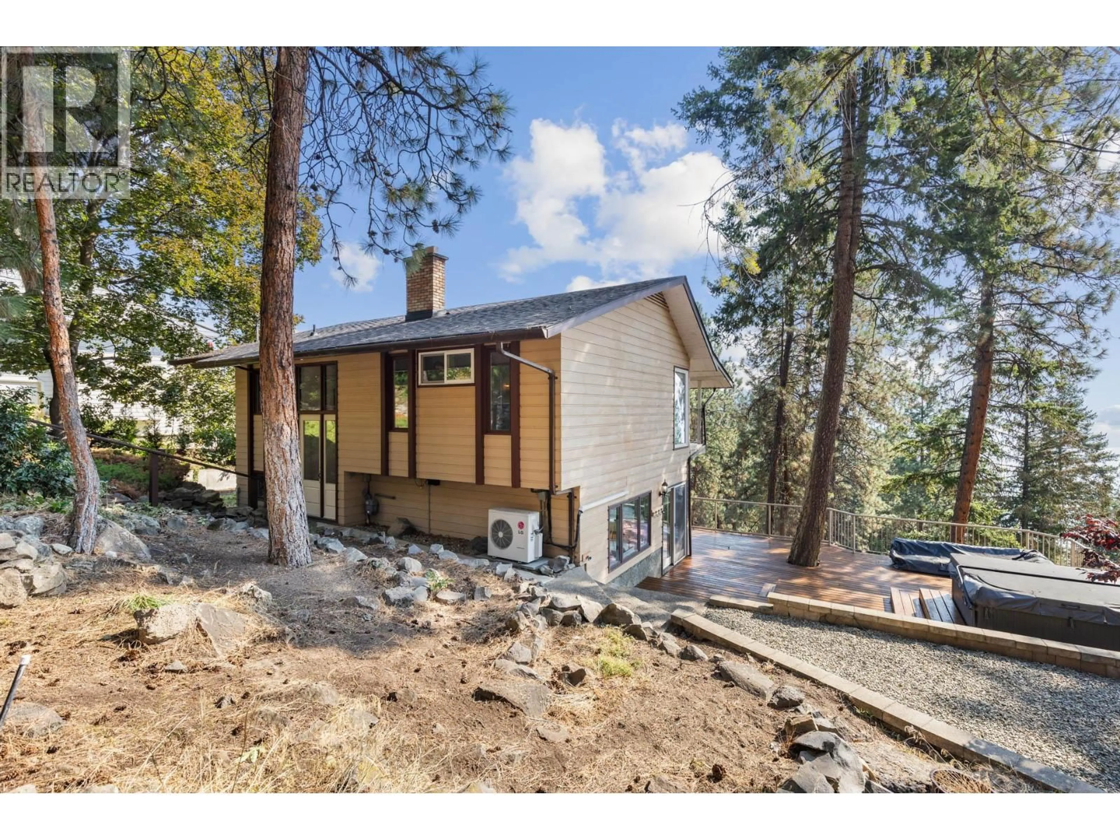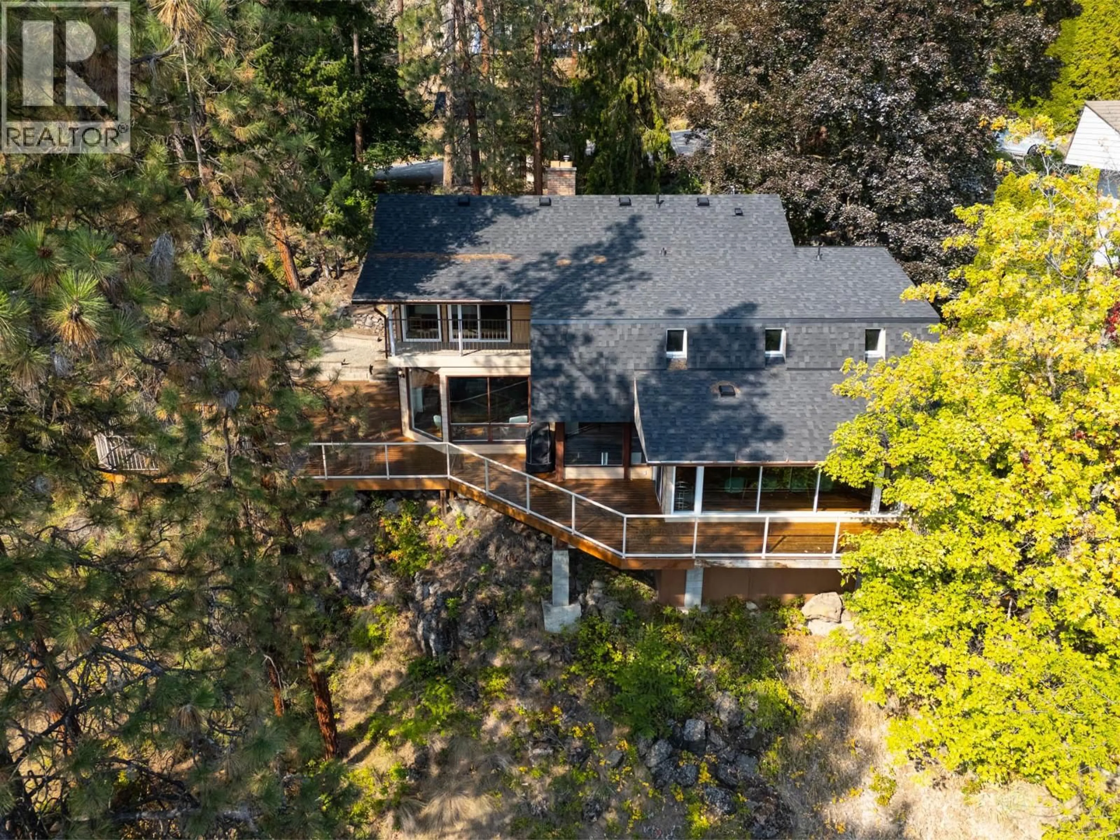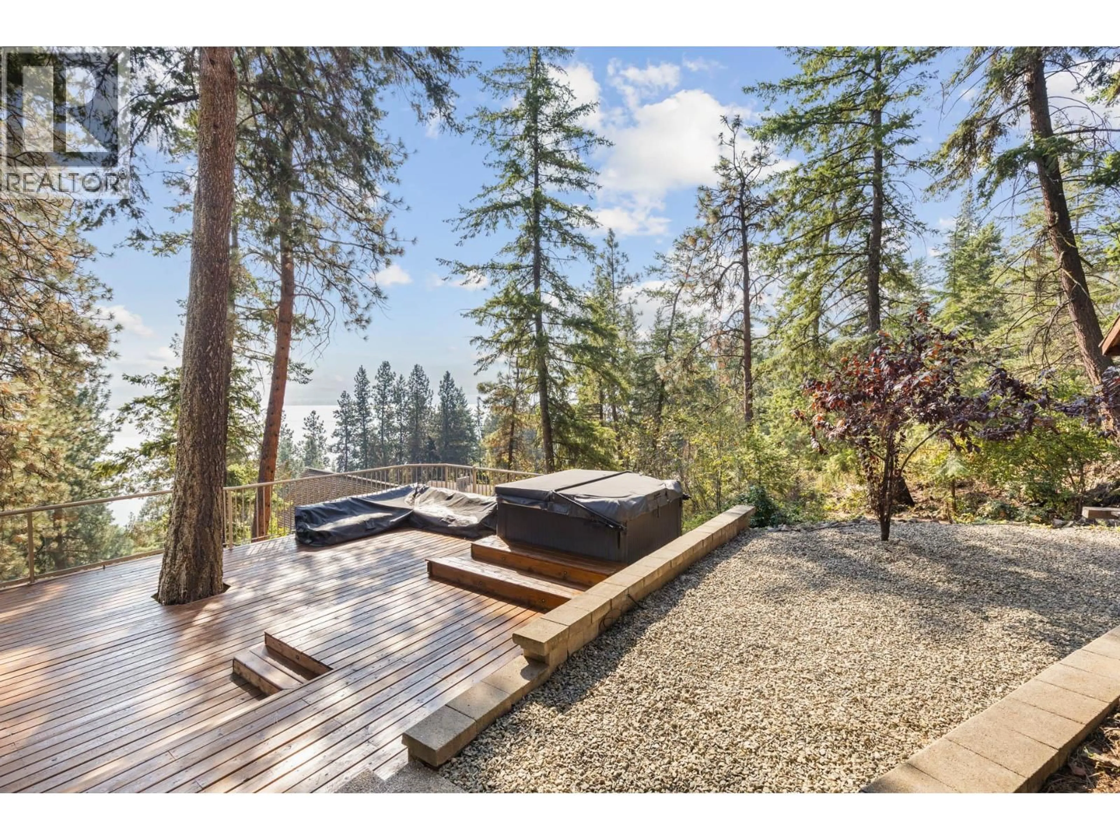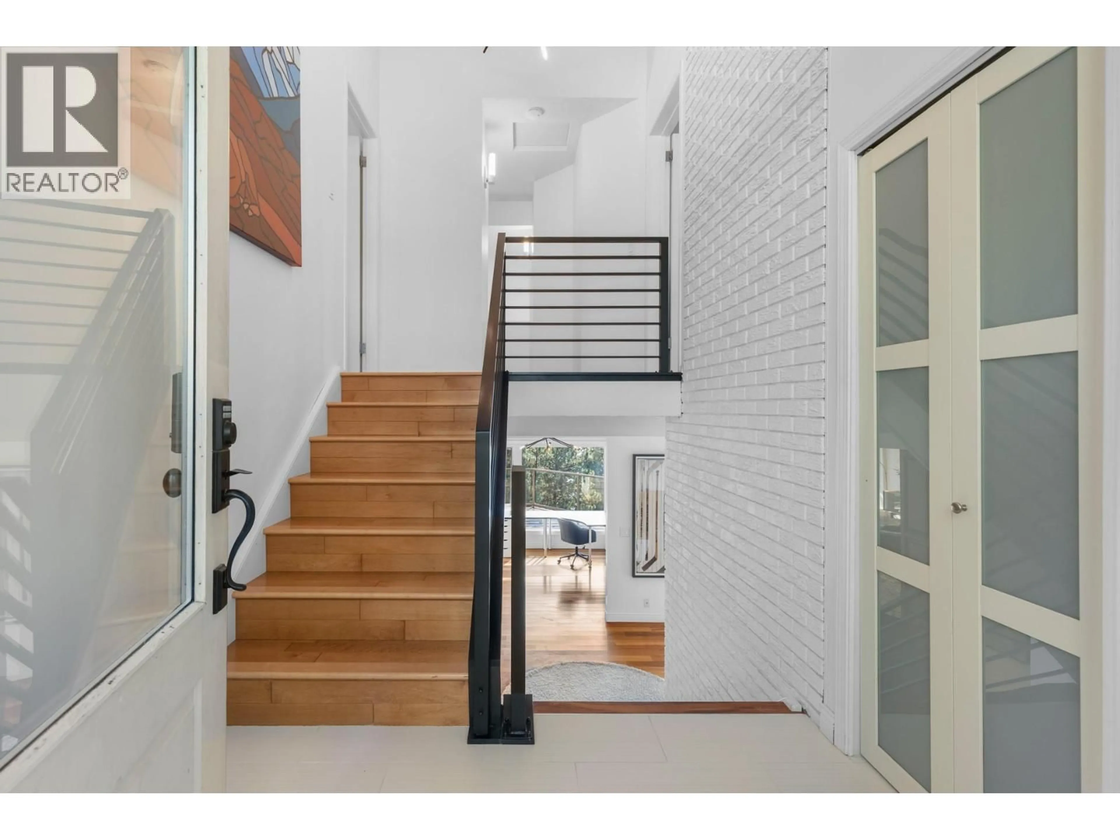2771 LAKERIDGE ROAD, West Kelowna, British Columbia V1Z1Y1
Contact us about this property
Highlights
Estimated valueThis is the price Wahi expects this property to sell for.
The calculation is powered by our Instant Home Value Estimate, which uses current market and property price trends to estimate your home’s value with a 90% accuracy rate.Not available
Price/Sqft$481/sqft
Monthly cost
Open Calculator
Description
Welcome to Lakeview Heights, where panoramic lake views and a private setting define this 3-bedroom, 3-bathroom home. Nestled among the trees on a quiet street, this residence offers a treehouse feel with expansive wrap-around decks that are ideal for entertaining or enjoying the Okanagan lifestyle. The main floor is bright and functional, featuring a designer kitchen with premium finishes, an open dining space, and a temperature-controlled wine room. The cozy living room with gas fireplace flows seamlessly outdoors, showcasing views of Okanagan Lake and the city, perfect for hosting friends, family, or quiet evenings at home. Upstairs, the spacious primary suite includes a private deck, ensuite, and lake views. Two additional bedrooms—one bedroom complete with walk-in closet—share a 4-piece bathroom, creating a convenient and flexible layout for family, guests, or home office space. Outdoors, a detached double garage with 100-amp service and extra storage adds practicality, while RV/boat parking provides room for all your Okanagan toys. The landscaped half-acre+ lot features tiered gardens, mature trees, and shrubs that create a private setting and make the home blend naturally with its surroundings. Located within minutes from wineries, breweries, hiking trails, beaches, and everyday amenities, this property captures the best of Lakeview Heights living and provides a true connection between indoor comfort and the outdoor Okanagan lifestyle. (id:39198)
Property Details
Interior
Features
Second level Floor
4pc Bathroom
12'5'' x 7'0''Bedroom
20'9'' x 10'9''Bedroom
9'9'' x 12'0''3pc Ensuite bath
9'6'' x 10'2''Exterior
Parking
Garage spaces -
Garage type -
Total parking spaces 2
Property History
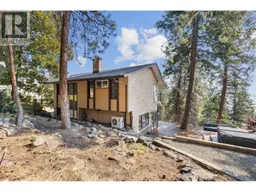 69
69
