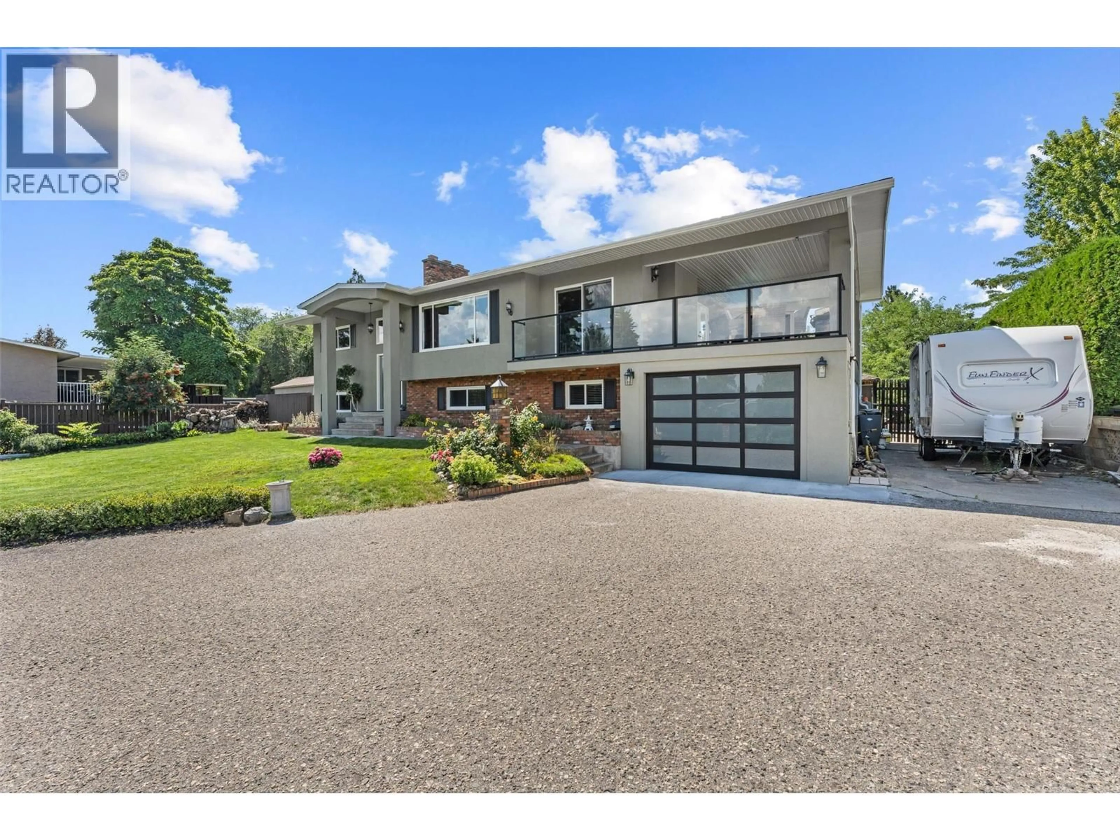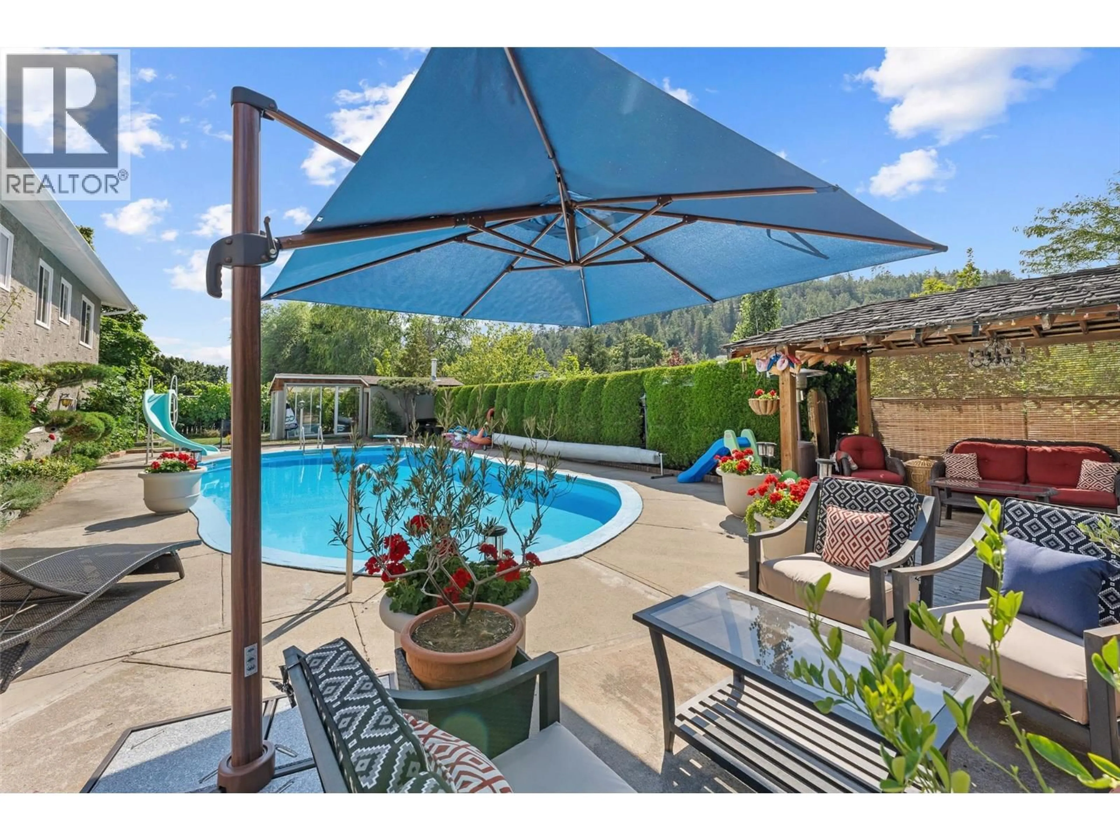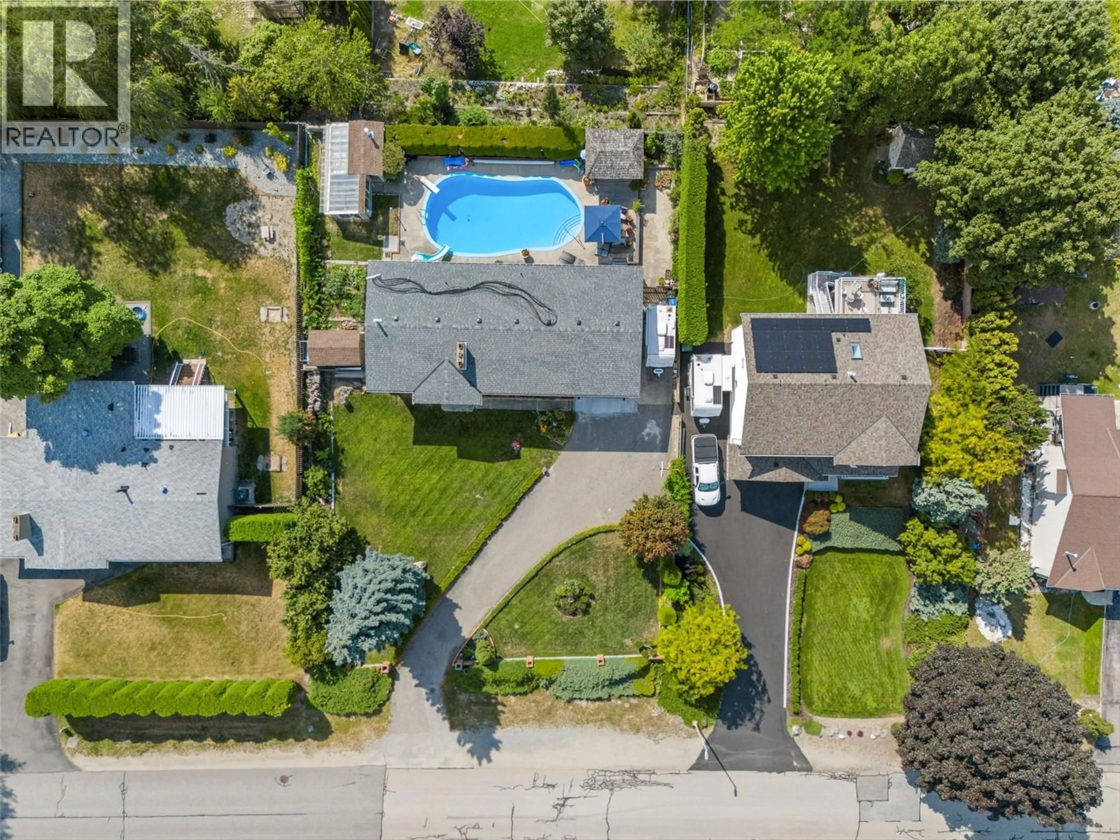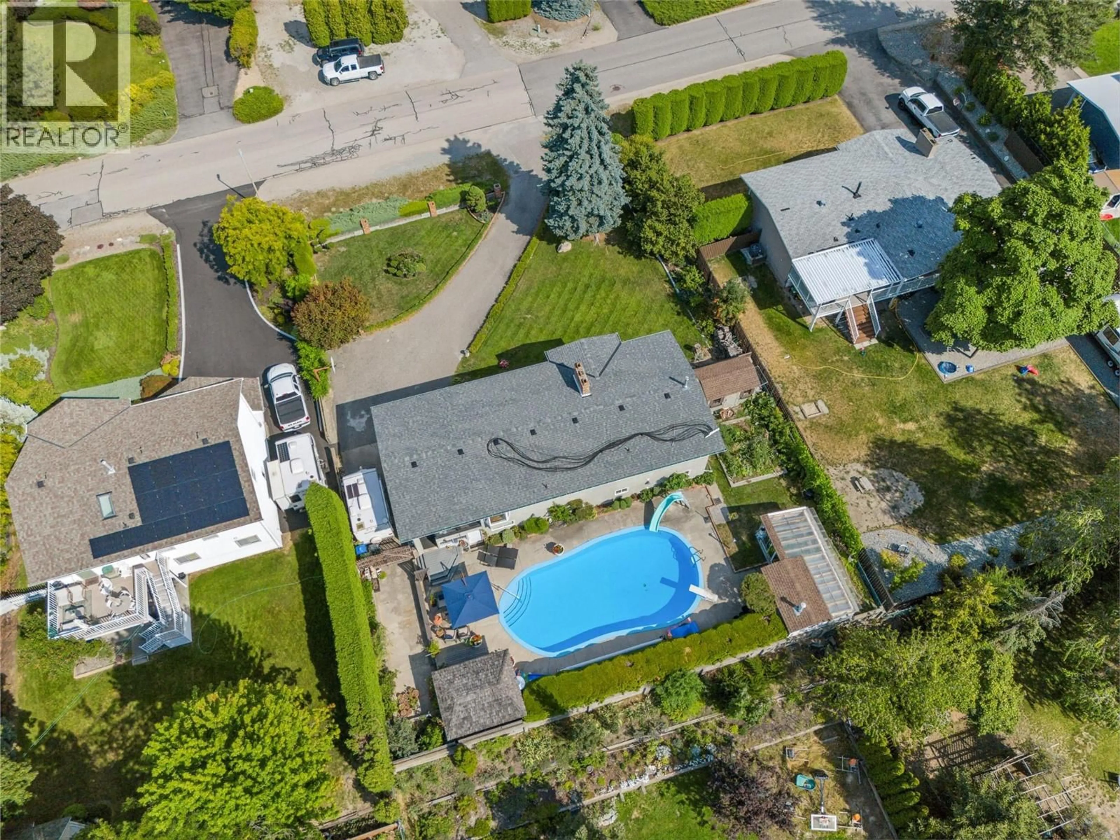2710 GUIDI ROAD, West Kelowna, British Columbia V1Z2K4
Contact us about this property
Highlights
Estimated valueThis is the price Wahi expects this property to sell for.
The calculation is powered by our Instant Home Value Estimate, which uses current market and property price trends to estimate your home’s value with a 90% accuracy rate.Not available
Price/Sqft$450/sqft
Monthly cost
Open Calculator
Description
Set in the sought-after Lakeview Heights community—just minutes from award-winning wineries and the sandy shores of Okanagan Lake—this well-maintained residence offers an exceptional indoor-outdoor lifestyle. The private, resort-style backyard is a true highlight, featuring a heated 42 x 22 ft. pool with a brand-new gas heater, multiple lounging areas, a cabana, fruit trees, a greenhouse, and lush cedars for privacy. Ample parking includes a single-car garage, two RV/boat stalls, and additional spaces. The main level’s open-concept design flows seamlessly from the living room’s floor-to-ceiling brick fireplace to the dining area and gourmet kitchen, appointed with granite counters, Bosch appliances, and a bay window overlooking the pool. Expansive decks wrap around the home, offering covered and open-air spaces for dining and relaxation. The primary suite boasts a walk-in closet with built-ins and a spa-inspired ensuite with heated floors, a soaker tub, and walk-in shower. One additional bedroom and a 4-piece bath complete the upper level. Downstairs, a spacious recreation room with a feature brick fireplace, two bedrooms, a full bath, den, and large laundry/hobby space provide versatility for family living or hosting guests. This is a fantastic opportunity in a desirable location of West Kelowna offering the perfect blend of comfort, style, and convenience. (id:39198)
Property Details
Interior
Features
Lower level Floor
Storage
7'6'' x 9'8''Recreation room
28'0'' x 15'4''Other
14'0'' x 29'0''Den
12'9'' x 12'10''Exterior
Features
Parking
Garage spaces -
Garage type -
Total parking spaces 5
Property History
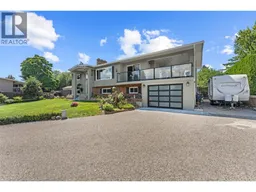 59
59
