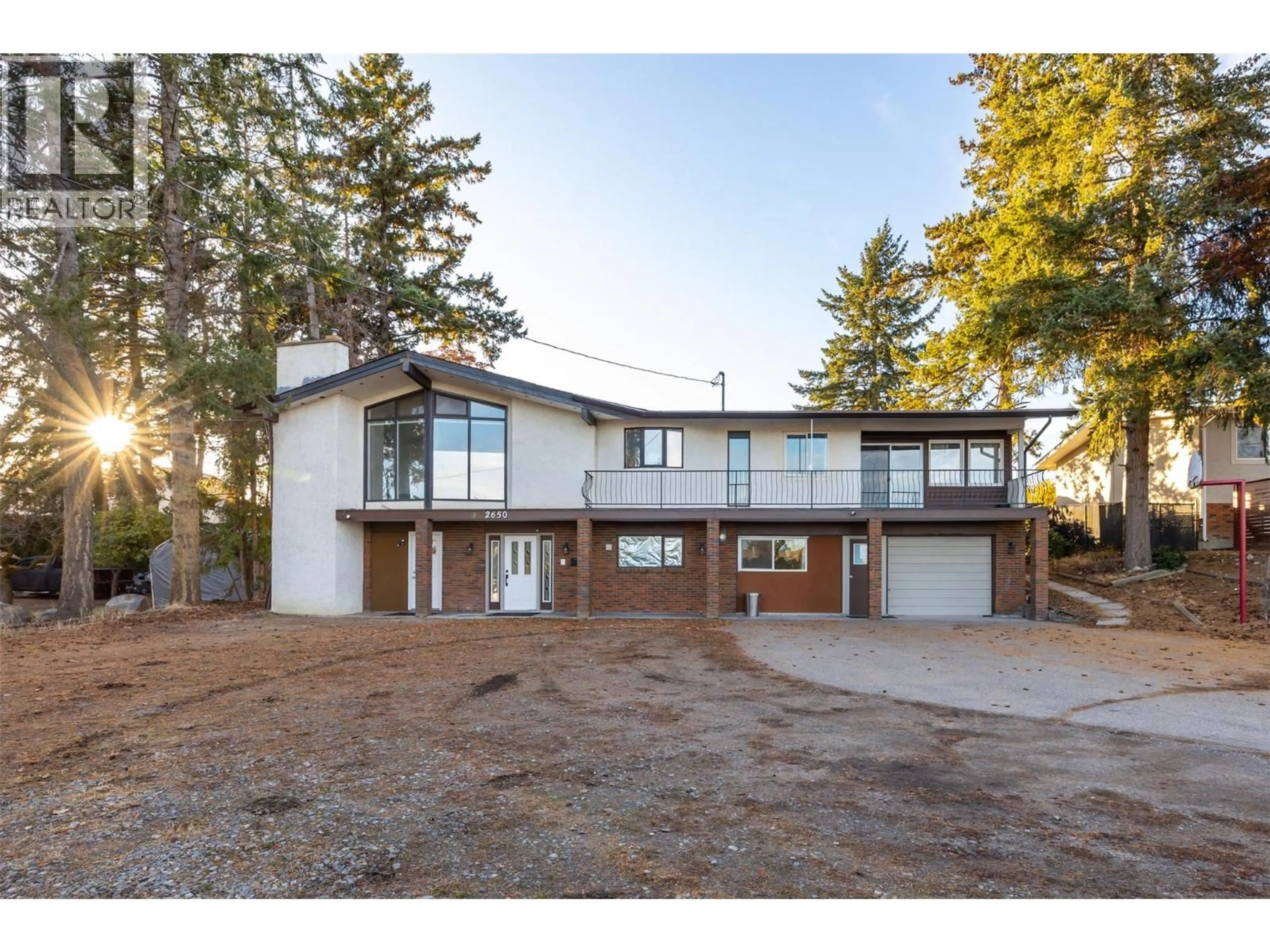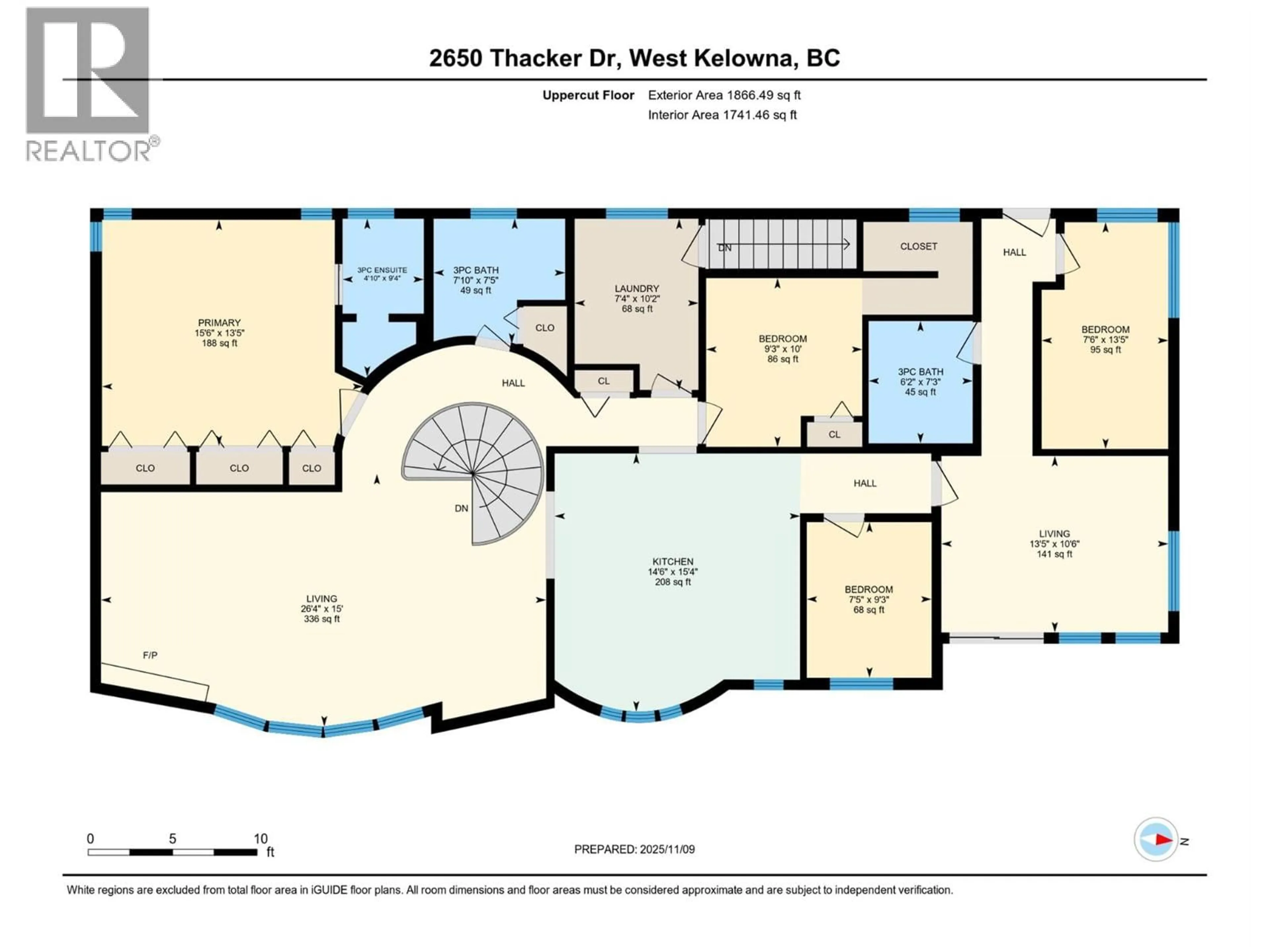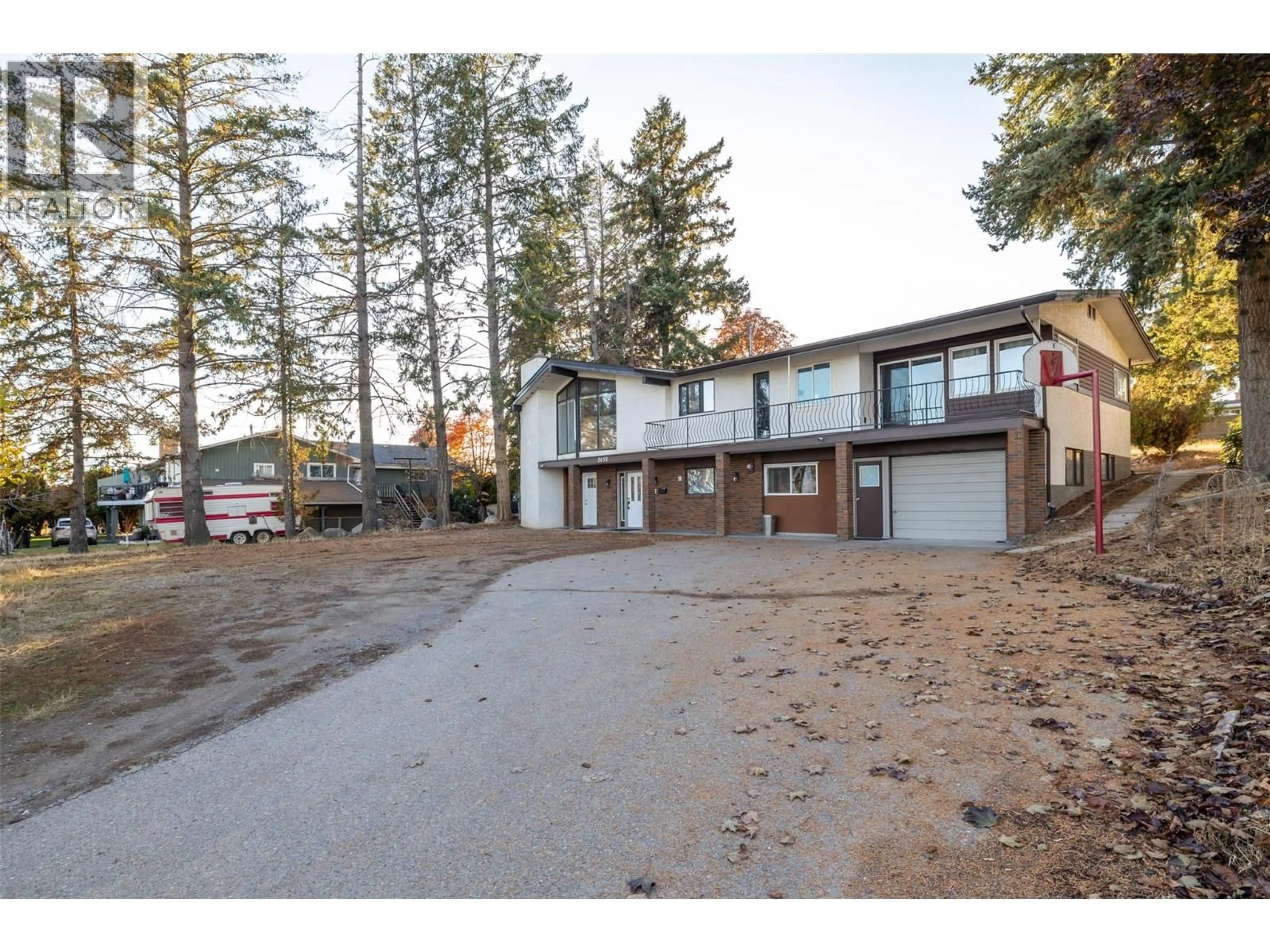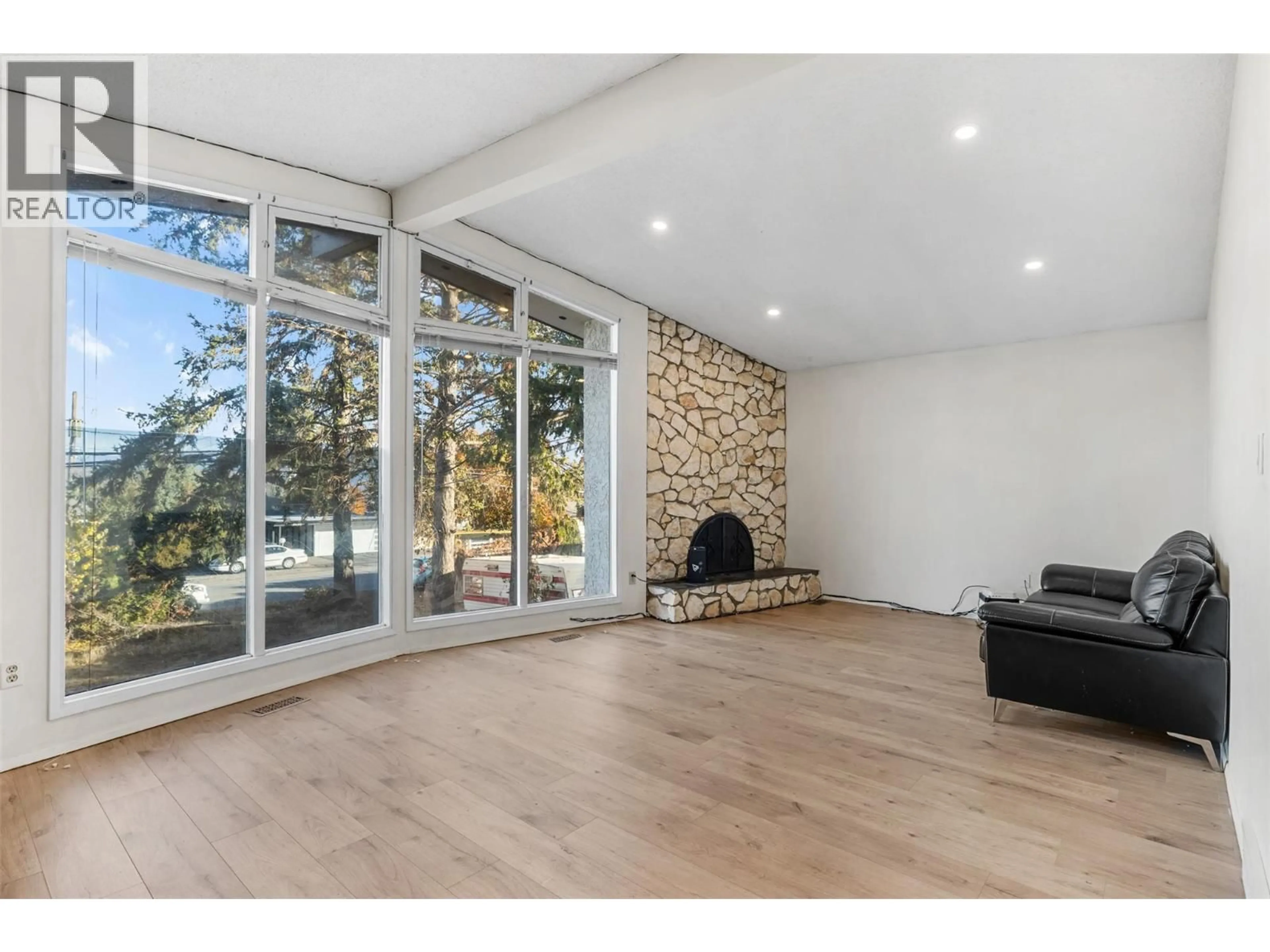2650 THACKER DRIVE, West Kelowna, British Columbia V1Z1W3
Contact us about this property
Highlights
Estimated valueThis is the price Wahi expects this property to sell for.
The calculation is powered by our Instant Home Value Estimate, which uses current market and property price trends to estimate your home’s value with a 90% accuracy rate.Not available
Price/Sqft$289/sqft
Monthly cost
Open Calculator
Description
Nestled in the highly sought-after Lakeview Heights neighbourhood of West Kelowna, this rare investment opportunity sits on a private 0.33 acre lot, offering both immediate rental income and exceptional long-term potential. The home spans approximately 3,200 sqft and features 8 bedrooms and 5 full bathrooms, including a three-bedroom legal suite, perfect for extended families or multiple tenants. Thoughtfully designed with two kitchens and two laundry rooms, the layout provides maximum flexibility for multi-family living or strong rental returns. Recent upgrades include new flooring, modernized bathrooms with glass shower doors and tile finishes, 200-amp electrical service with a 100-amp sub panel, a rebuilt and expanded deck, high-efficiency furnace and central A/C (2017), and a new roof (2015). The large backyard offers ample space for a pool, workshop, or carriage house, and the expansive driveway accommodates multiple vehicles, RVs, and boats. Ideally located within walking distance to Kalamoir Regional Park, Pritchard Park, and Okanagan Lake boat launches, and just minutes from Mission Hill, Quails’ Gate, and Mt. Boucherie wineries, as well as Lakeview Village Shopping Centre, schools, and local restaurants—this property combines space, versatility, and prime location, making it an exceptional opportunity for investors or multi-generational living. (id:39198)
Property Details
Interior
Features
Second level Floor
Bedroom
7'0'' x 9'0''Bedroom
7' x 14'3pc Bathroom
8'0'' x 5'0''Den
10'0'' x 14'0''Exterior
Parking
Garage spaces -
Garage type -
Total parking spaces 1
Property History
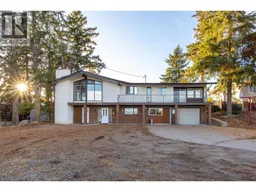 35
35
