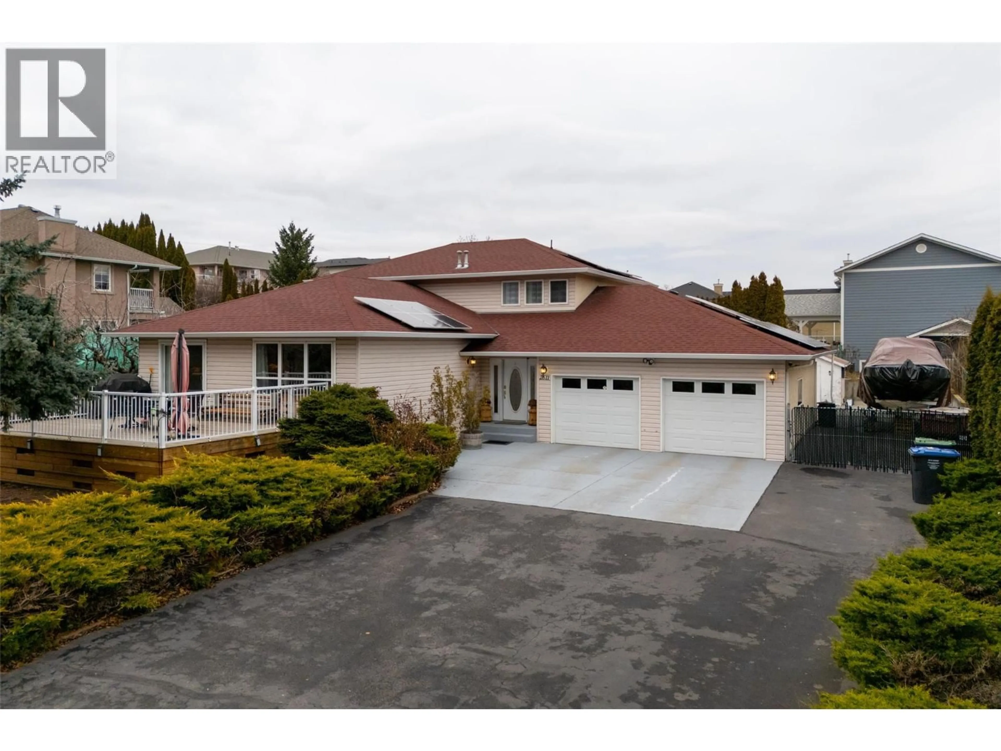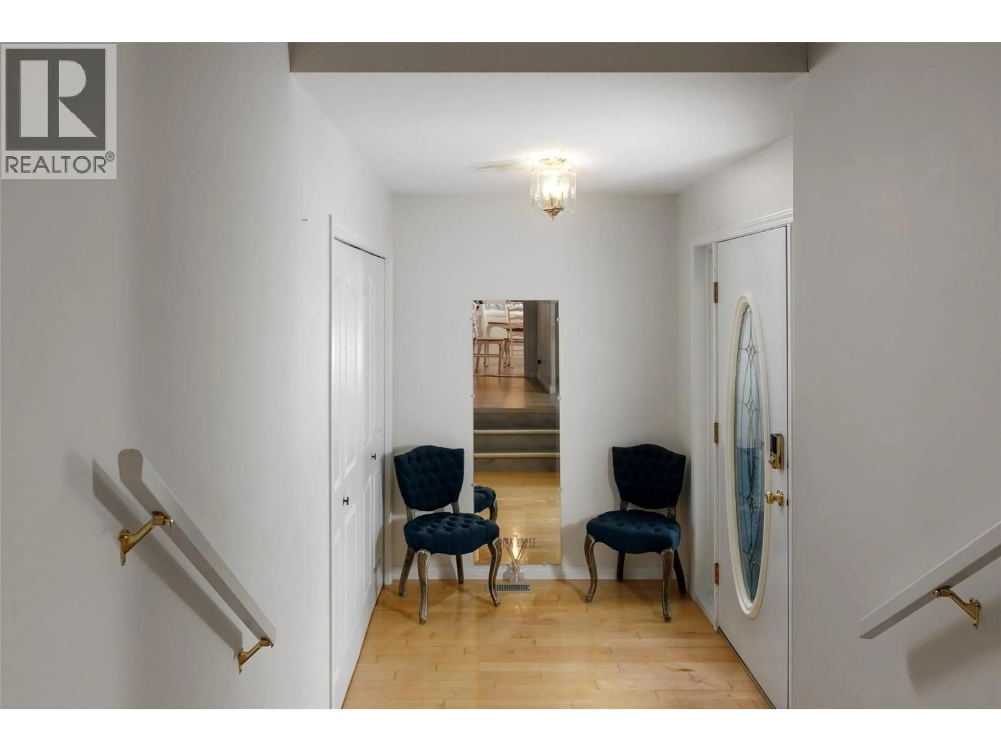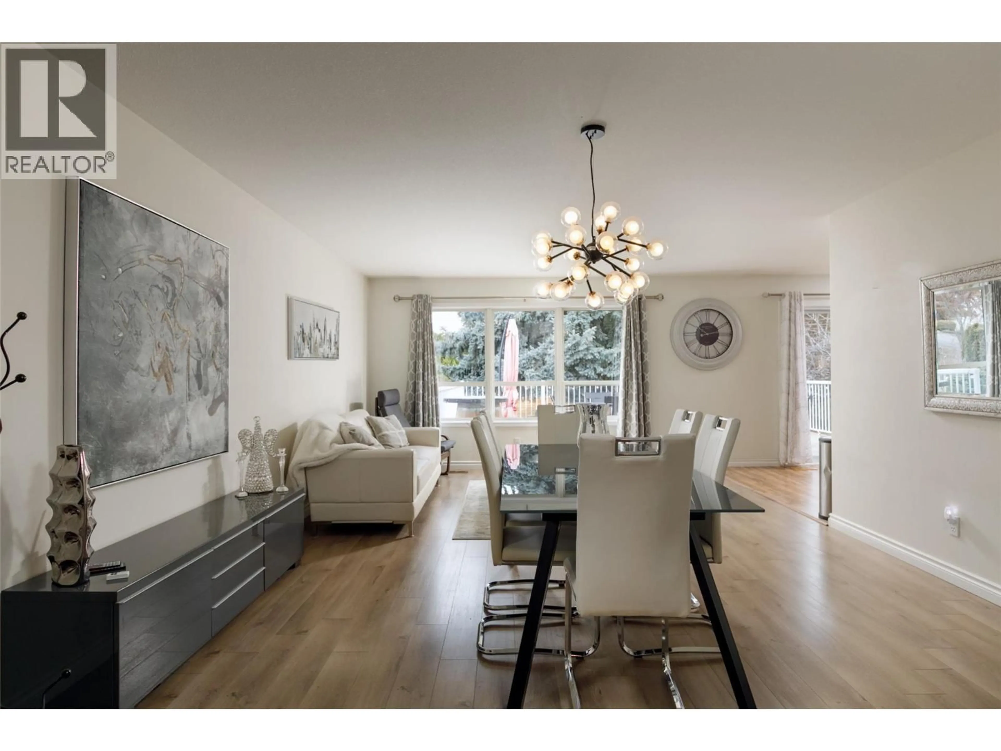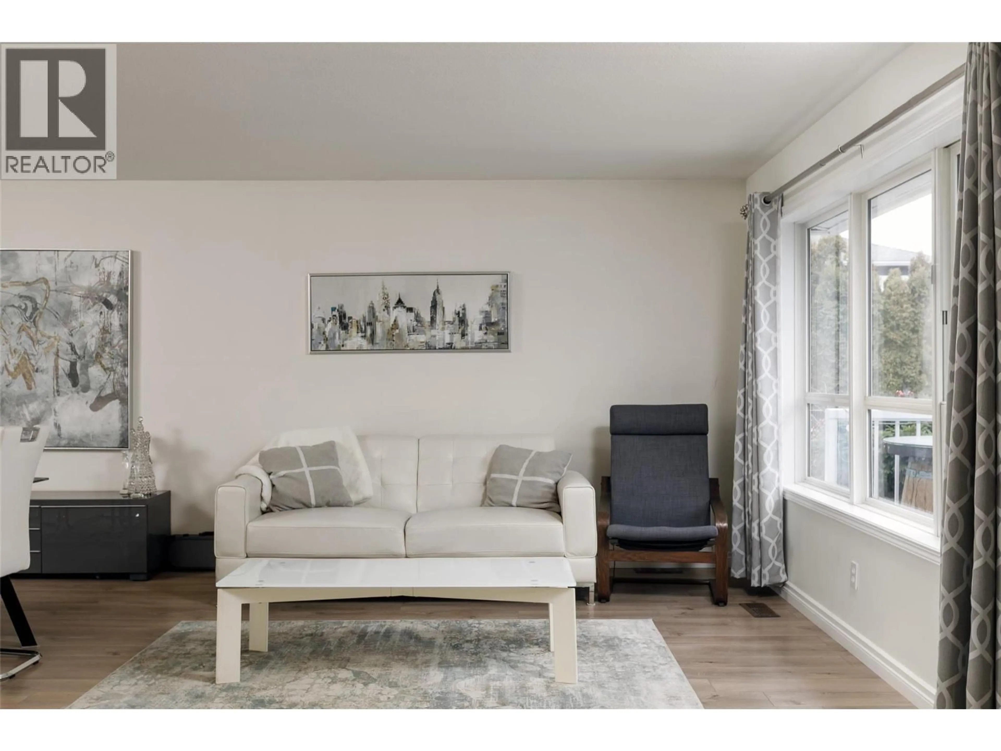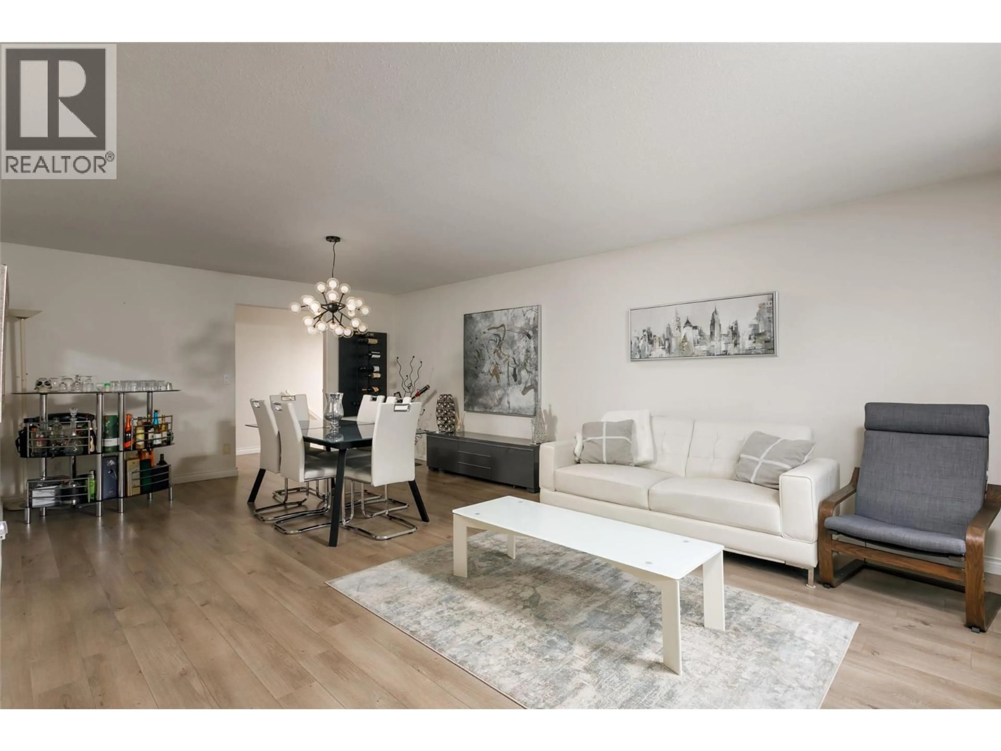2611 GUIDI ROAD, West Kelowna, British Columbia V1Z3J9
Contact us about this property
Highlights
Estimated valueThis is the price Wahi expects this property to sell for.
The calculation is powered by our Instant Home Value Estimate, which uses current market and property price trends to estimate your home’s value with a 90% accuracy rate.Not available
Price/Sqft$327/sqft
Monthly cost
Open Calculator
Description
Looking for that perfect needle in the haystack? Congratulations! You just found it! This beautifully updated air conditioned home sits on .39 acres of gorgeous fruit treed, flat yard and garden space in Lakeview Heights. Located just down the hill from Grizzli winery and just off the wine trail. The estate like driveway welcomes all your visitors and provides plenty of room for RV's, boats and the like. This updated energy smart home is powered by SOLAR panels so no need to worry about electric bills. With 4 bedrooms and 4 bathrooms, your family will have plenty of space to spread out. The updated kitchen has entertaining in mind with plenty of counter space to prepare meals and host fantastic dinner parties. The living room is spacious enough for family gatherings and friendly get togethers. When the sun comes out, it's time to open the doors and move the guests outside to your private front deck. For the rare rainy days the covered back patio/sunroom makes for a great space to enjoy the outdoors. Downstairs there's a newer full bathroom, newer flooring and a great open space for your finishing touches. If you like to have some space to work you'll love the extra deep 20x30' double car garage (with enough space for 2 vehicles and still room for workbenches and workspaces). This unique, hard to find, flat yard in Lakeview heights also comes with U/G sprinklers, heritage grape vines, apple, cherry and Italian plum trees. Book your showing now before this one is gone (id:39198)
Property Details
Interior
Features
Main level Floor
Other
8' x 13'Dining room
10' x 12'Kitchen
15' x 24'Living room
12' x 12'Exterior
Parking
Garage spaces -
Garage type -
Total parking spaces 12
Property History
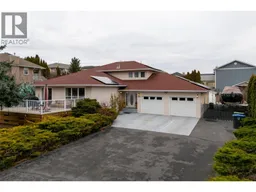 43
43
