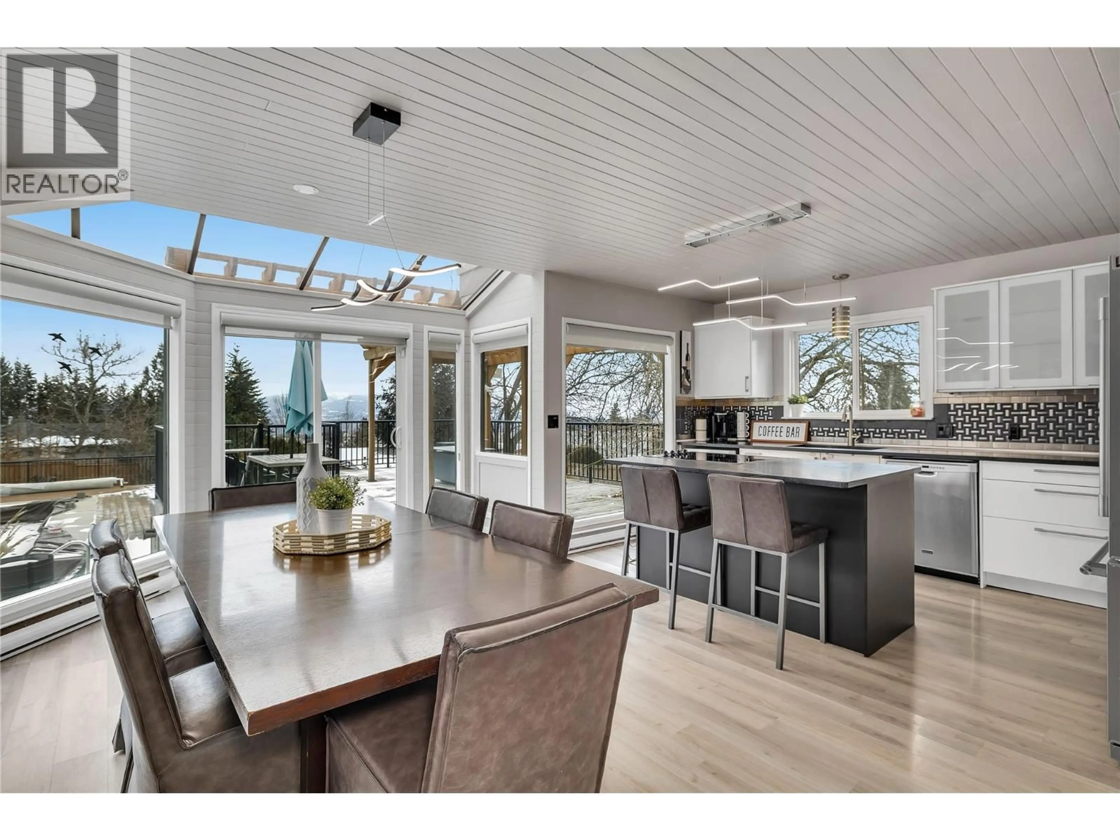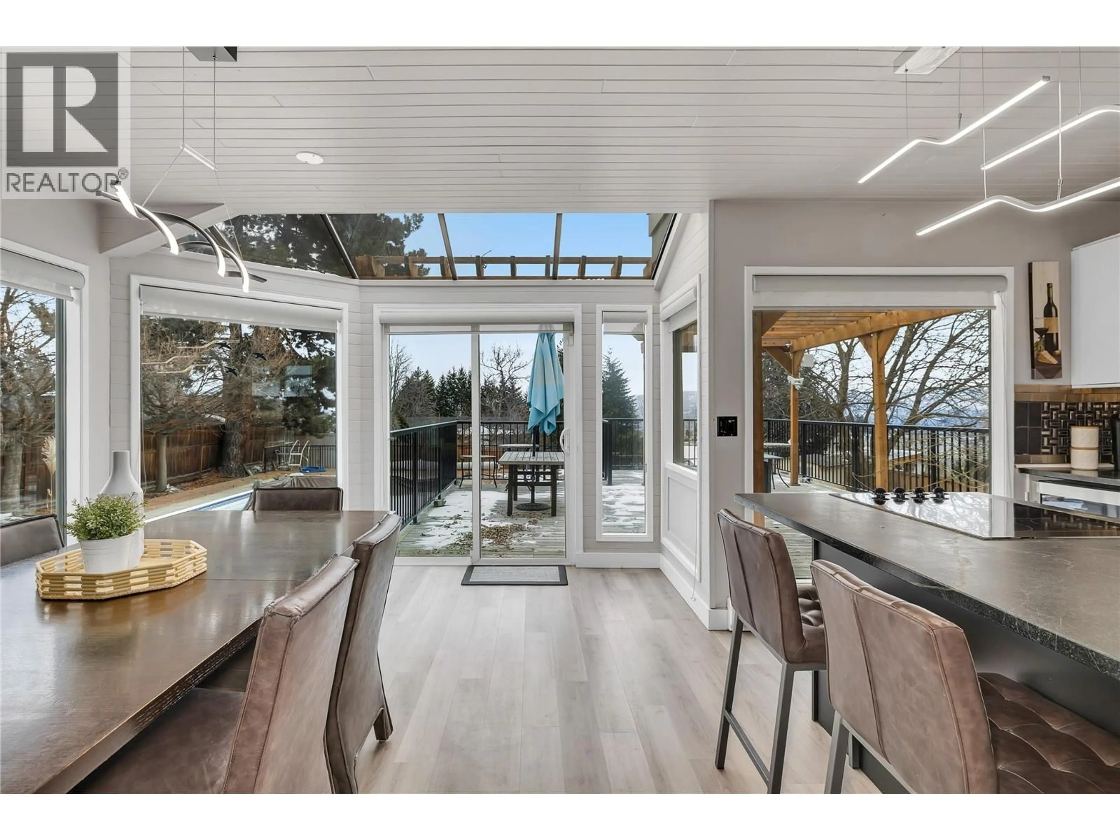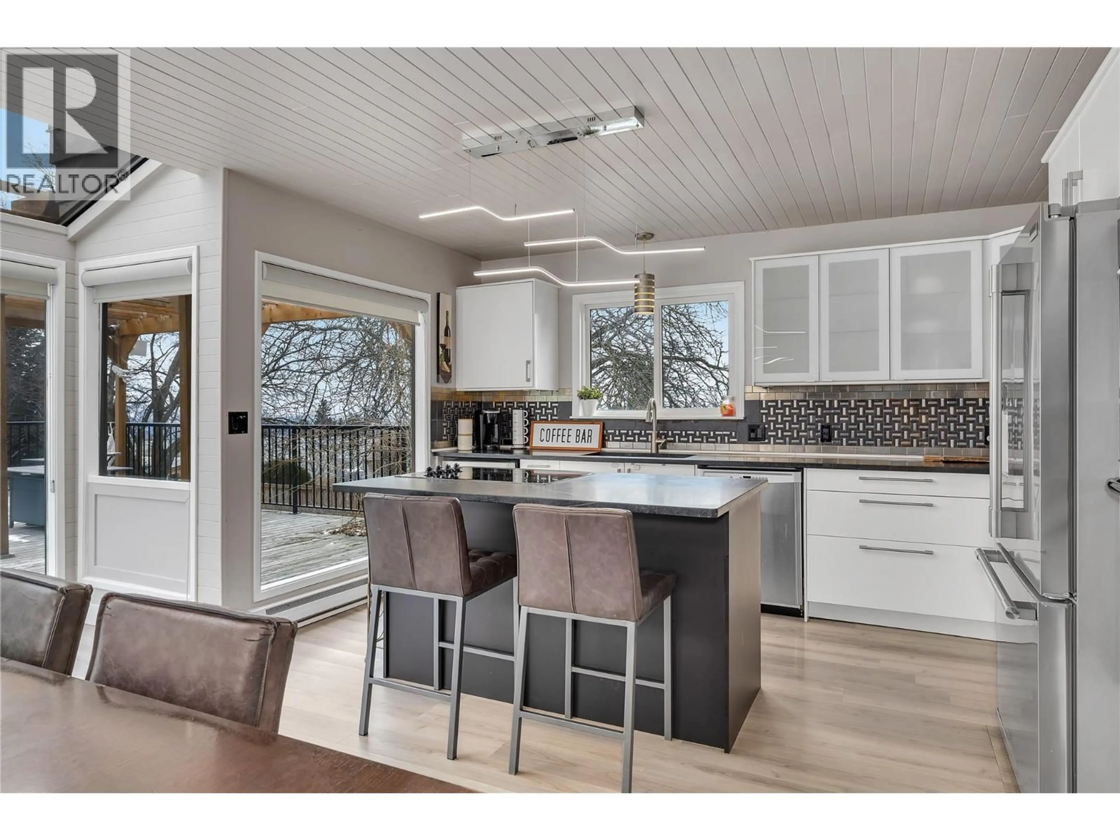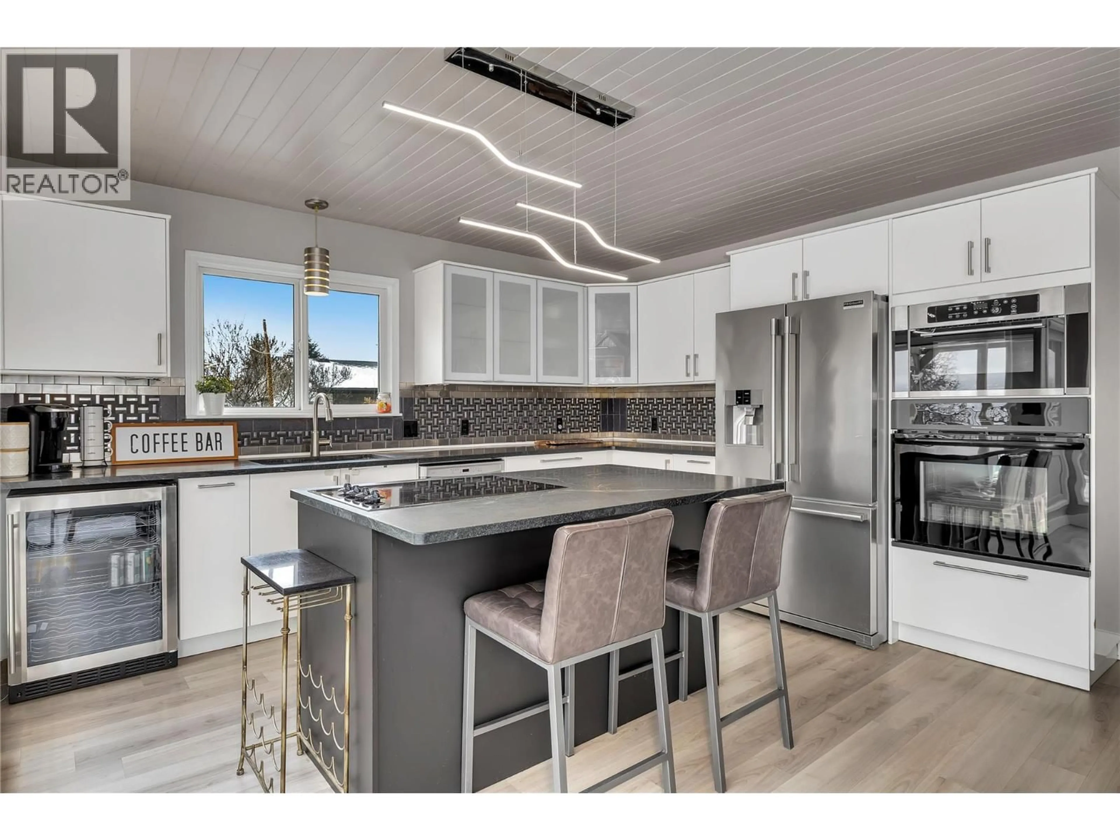2535 WINNIPEG ROAD, West Kelowna, British Columbia V1Z2C6
Contact us about this property
Highlights
Estimated valueThis is the price Wahi expects this property to sell for.
The calculation is powered by our Instant Home Value Estimate, which uses current market and property price trends to estimate your home’s value with a 90% accuracy rate.Not available
Price/Sqft$302/sqft
Monthly cost
Open Calculator
Description
Priced UNDER ASSESSED VALUE! Live the true Okanagan lifestyle of Lakeview Heights, minutes from the renowned Westside Wine Trail with over 10 wineries, top-rated restaurants, and scenic hiking, zoned R1, this stunning 6 Bed, 4 Bath 3,500+ sq. ft. home is your private oasis. The main floor features 3 spacious bedrooms, an office, 2 baths, sun drenched kitchen space and laundry room. The expansive primary suite offers direct access to the outdoor retreat—step onto your private patio to enjoy a 20’ x 40’ saltwater pool and Hot Tub. Floor-to-ceiling windows flood the kitchen with natural light, highlighting mountain, and lake views. A cozy living room and office provide spaces to unwind. A family perfect lower level with 2 oversized bedrooms each with a full ensuite, a den, a large recreation space, and laundry—offering EXCELLENT SUITE POTENTIAL! With extra parking for RV, 2 fireplaces, carport, 2 detached storage sheds, a lush garden with fruit trees.. This home is truly a must-see to make your own!. Only minutes to downtown Kelowna, city transit and schools don't miss incredible opportunities! Schedule your showing today! (id:39198)
Property Details
Interior
Features
Basement Floor
3pc Ensuite bath
3'9'' x 8'11''4pc Ensuite bath
8'3'' x 8'1''Bedroom
9'3'' x 19'8''Bedroom
12'6'' x 7'7''Exterior
Features
Parking
Garage spaces -
Garage type -
Total parking spaces 6
Property History
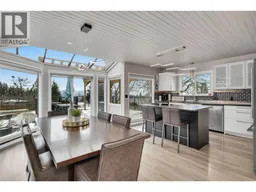 42
42
