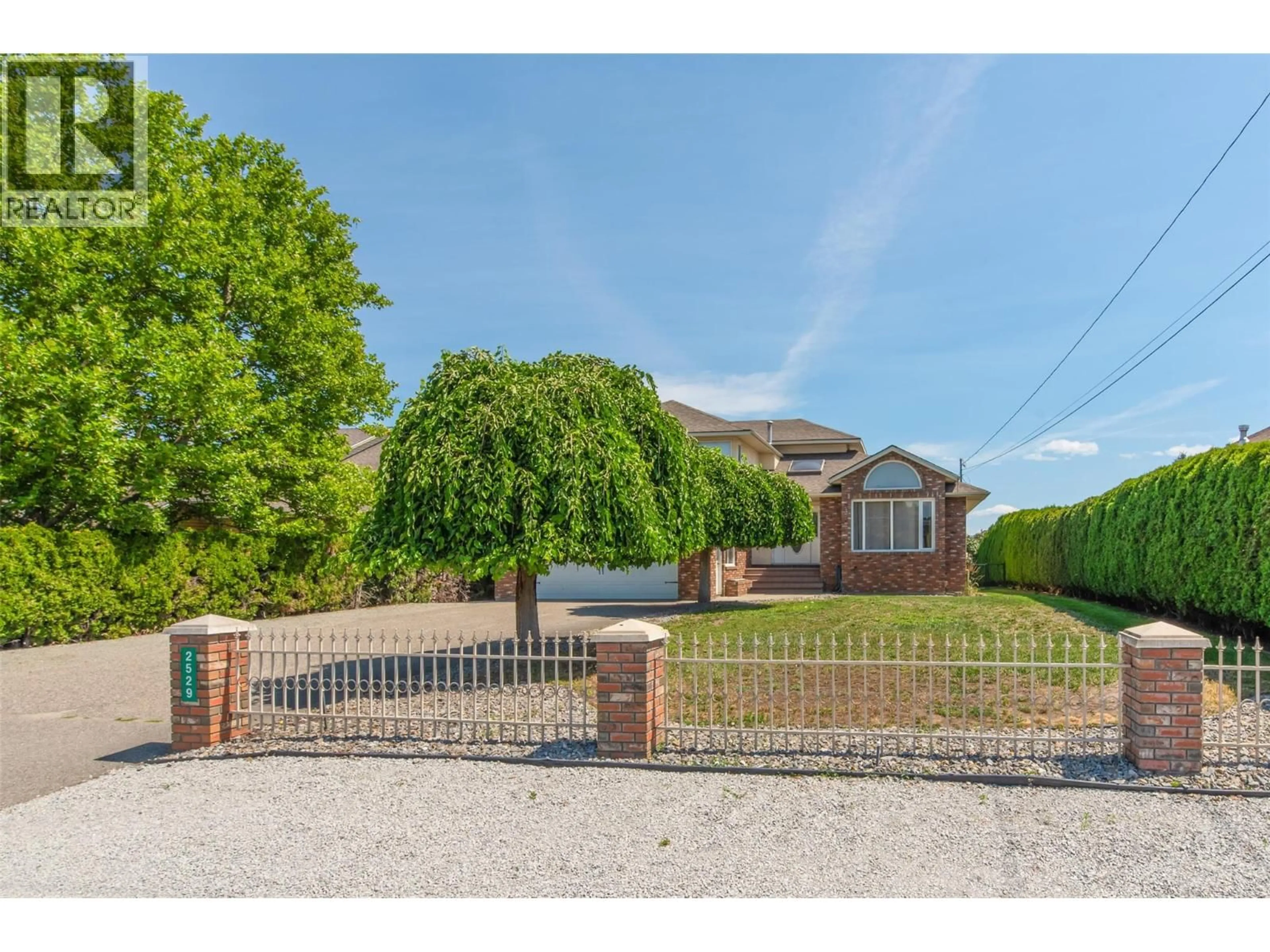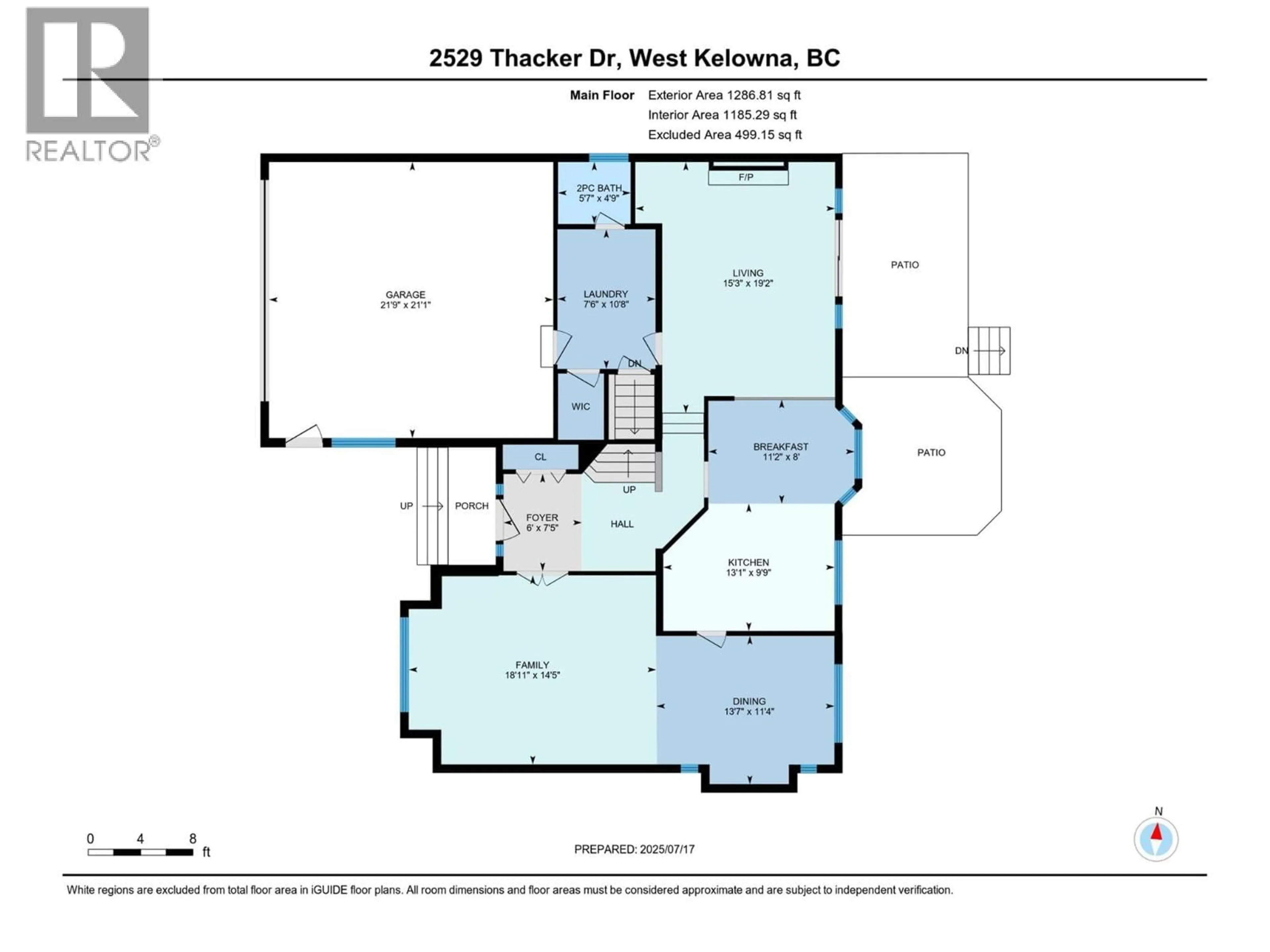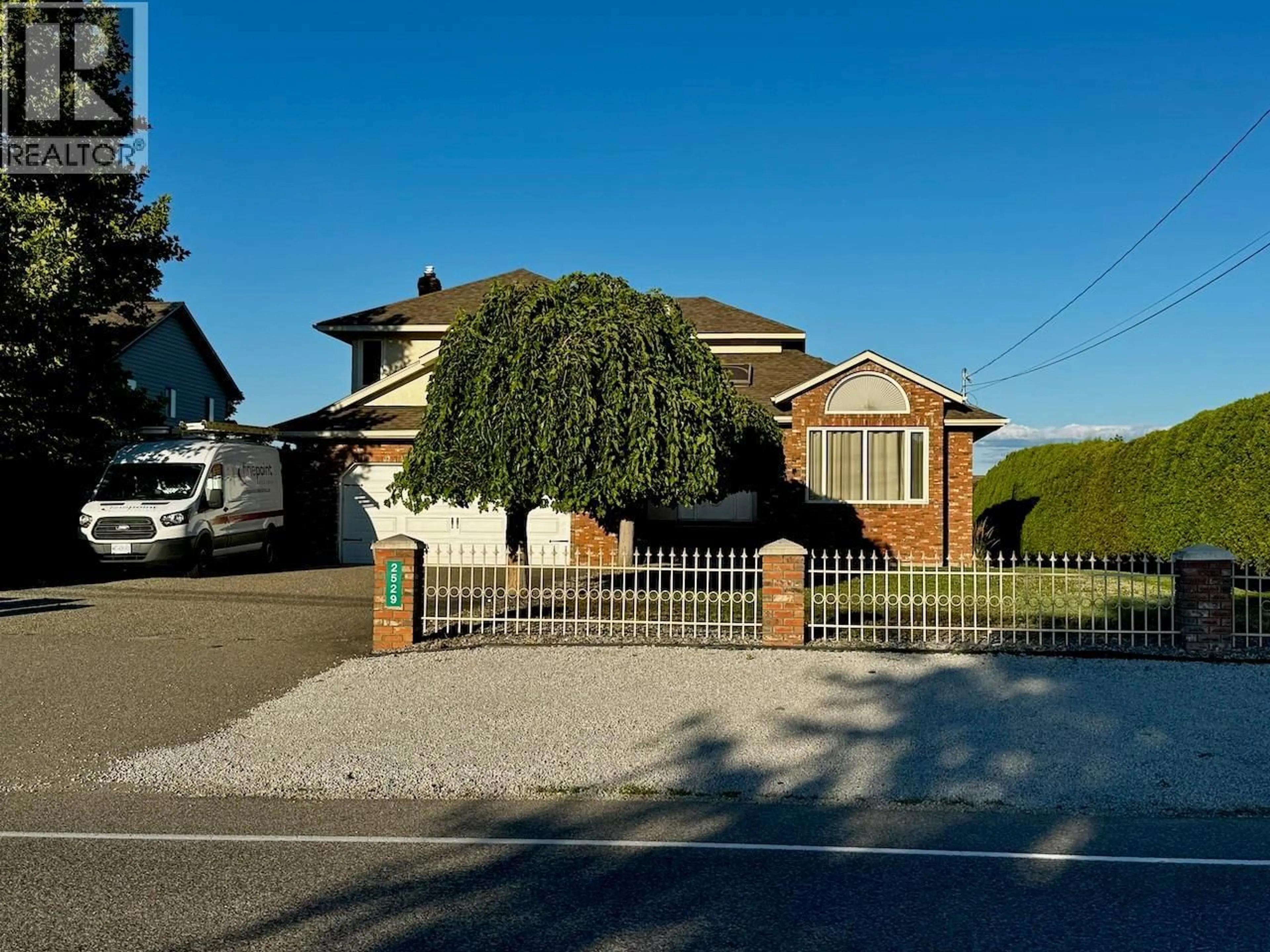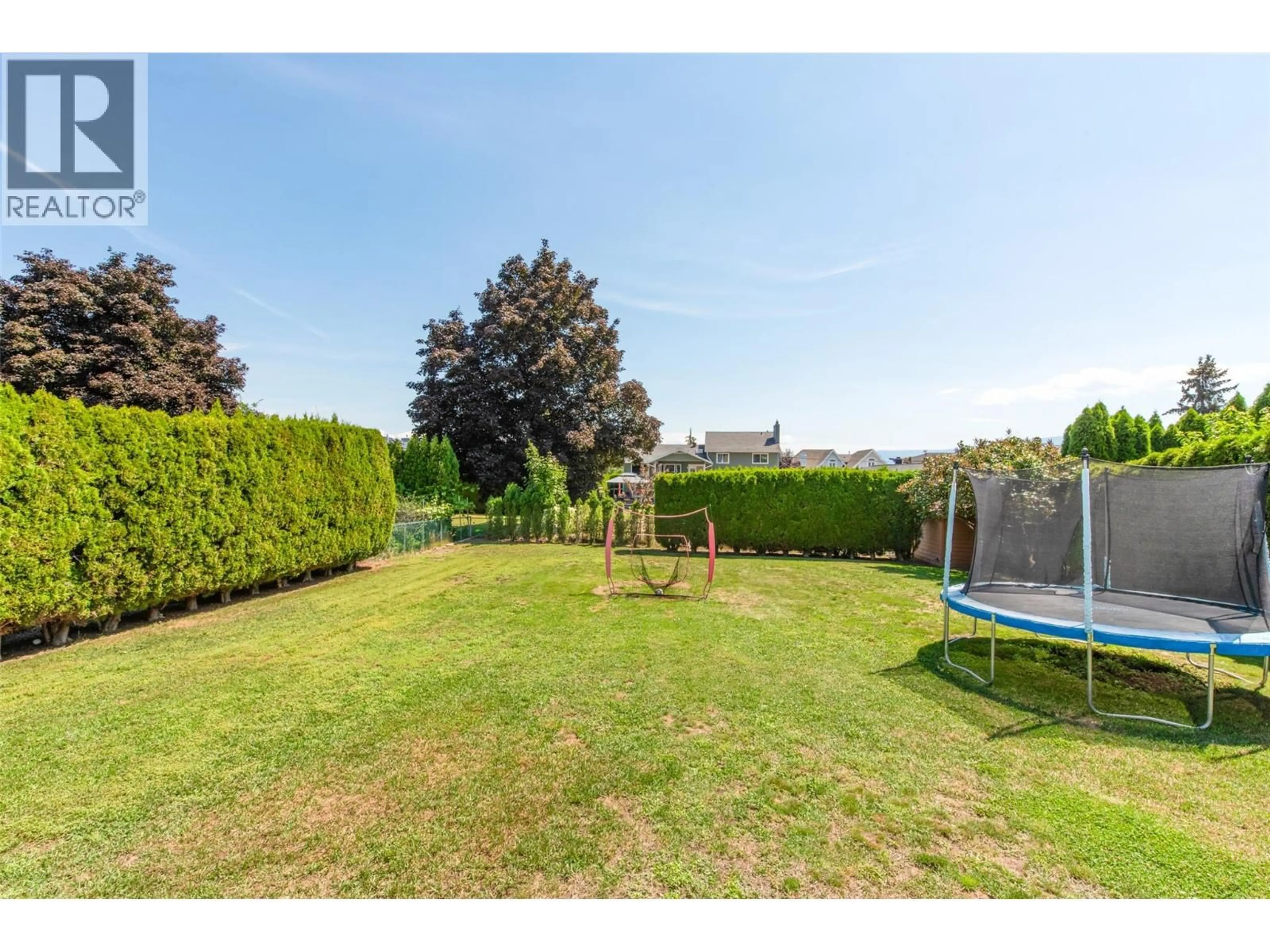2529 THACKER DRIVE, West Kelowna, British Columbia V1Z1W2
Contact us about this property
Highlights
Estimated valueThis is the price Wahi expects this property to sell for.
The calculation is powered by our Instant Home Value Estimate, which uses current market and property price trends to estimate your home’s value with a 90% accuracy rate.Not available
Price/Sqft$335/sqft
Monthly cost
Open Calculator
Description
CUSTOM 4 BEDROOM 3 BATH 2 Story Home with Split level design on a BEAUTIFUL .29 ACRE FLAT POOL Sized yard on Thacker in Lakeview Heights! Brick pillars and Wrought iron fencing offer real ""Street Appeal""! Large paved driveway with tons of parking. Solid Brick front exterior. Walk in the door and you are welcomed in with a grand entry with high 16' ceilings and open staircase. Living room-dining room features vaulted ceilings and plush carpets. Raised OAK eat-in Kitchen with oodles of cabinets and Eating area overlooking the family sized back yard and deck. Eating area overlooks a huge Family room with Gas fireplace, Oak panelled wainscoting, easy care laminate floors and a glass sliding doors to a massive entertainment sized deck and fenced yard. Mudroom laundry room with 2 piece bath off double garage. Family friendly 3 big bedrooms up with corner windows. Massive King sized Primary bedroom features impressive 10' ceilings, rock star sized walk in closet and a large luxurious 4 piece bathroom with jetted tub and separate shower. Beautifully modernized main 4 piece bathroom with underlit cabinets, new vanity, and skylite. 4th bedroom and family room down. Tons of storage in easy access 6' half basement. Upgrades include: Full house water filtration system, Reverse osmosis w/ 2taps RV parking w/30 amp power and sewer dump, updated water connection and sewer, Power in shed, Poly b, upgraded to Pex, 2018 Furnace hot water tank & Central Air, and more! (id:39198)
Property Details
Interior
Features
Basement Floor
Storage
17'2'' x 21'5''Storage
13'2'' x 31'3''Bedroom
12'7'' x 13'10''Utility room
8'1'' x 5'8''Exterior
Parking
Garage spaces -
Garage type -
Total parking spaces 6
Property History
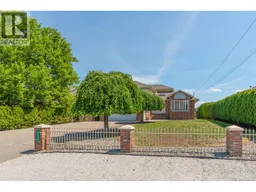 60
60
