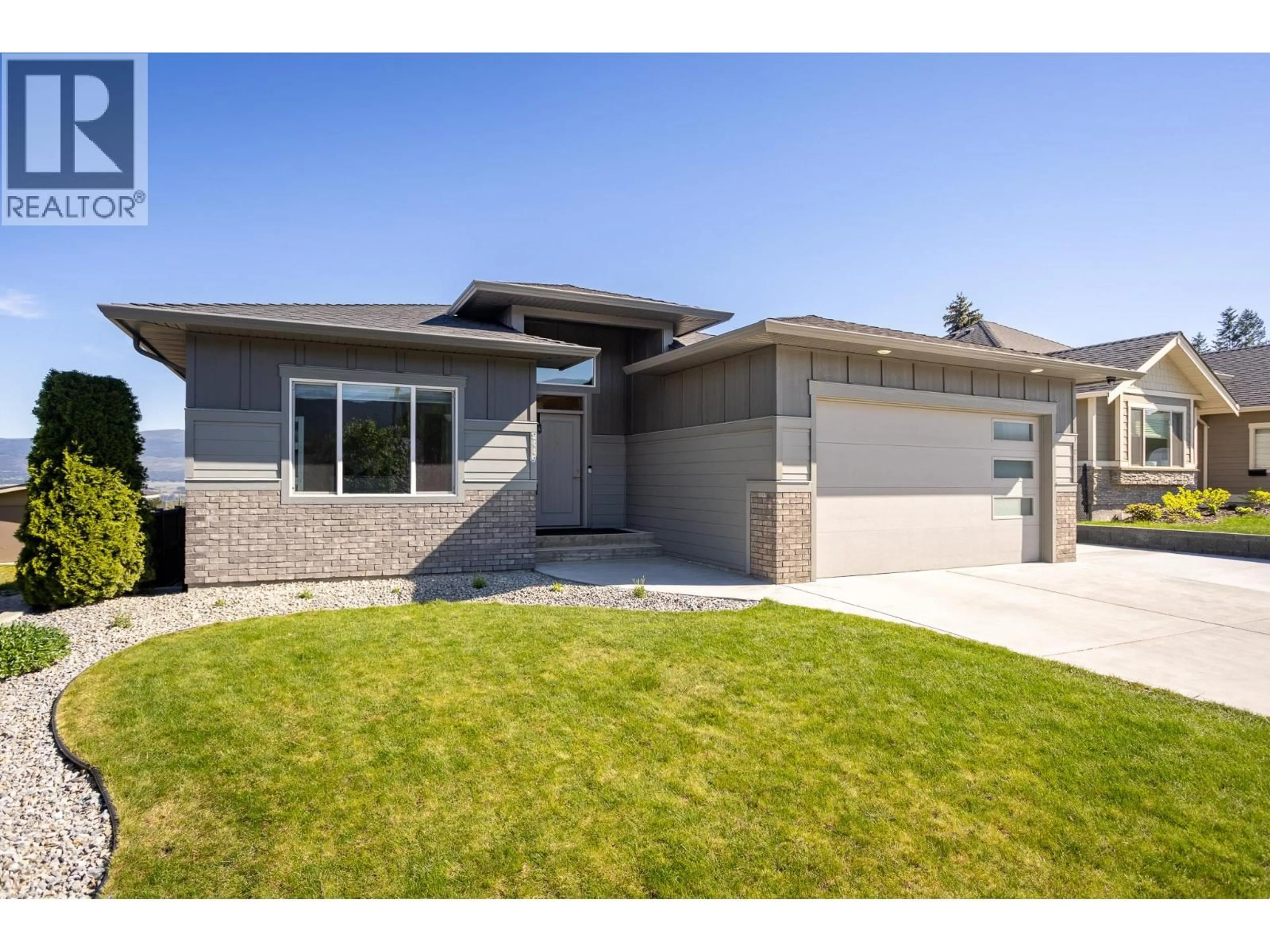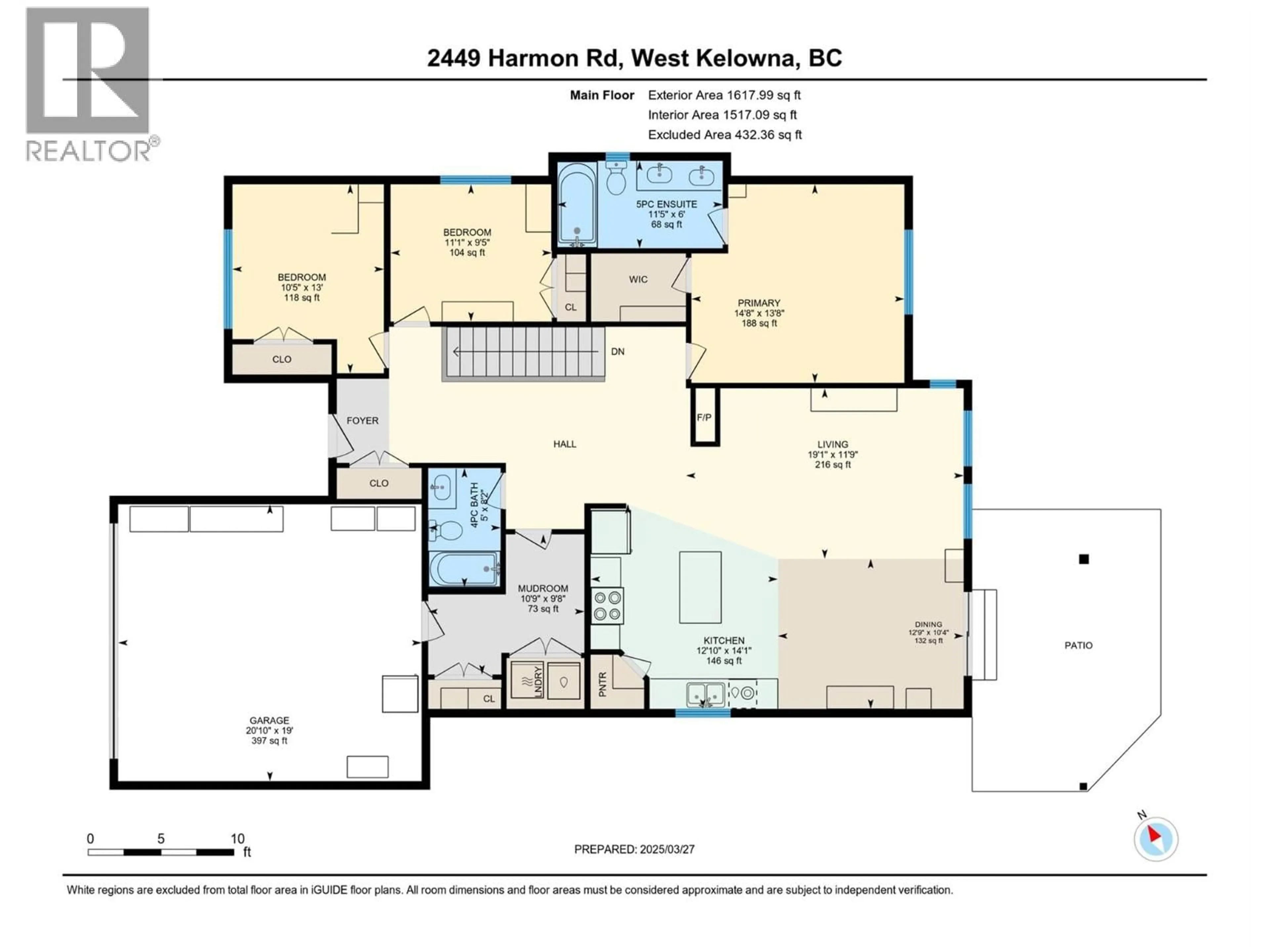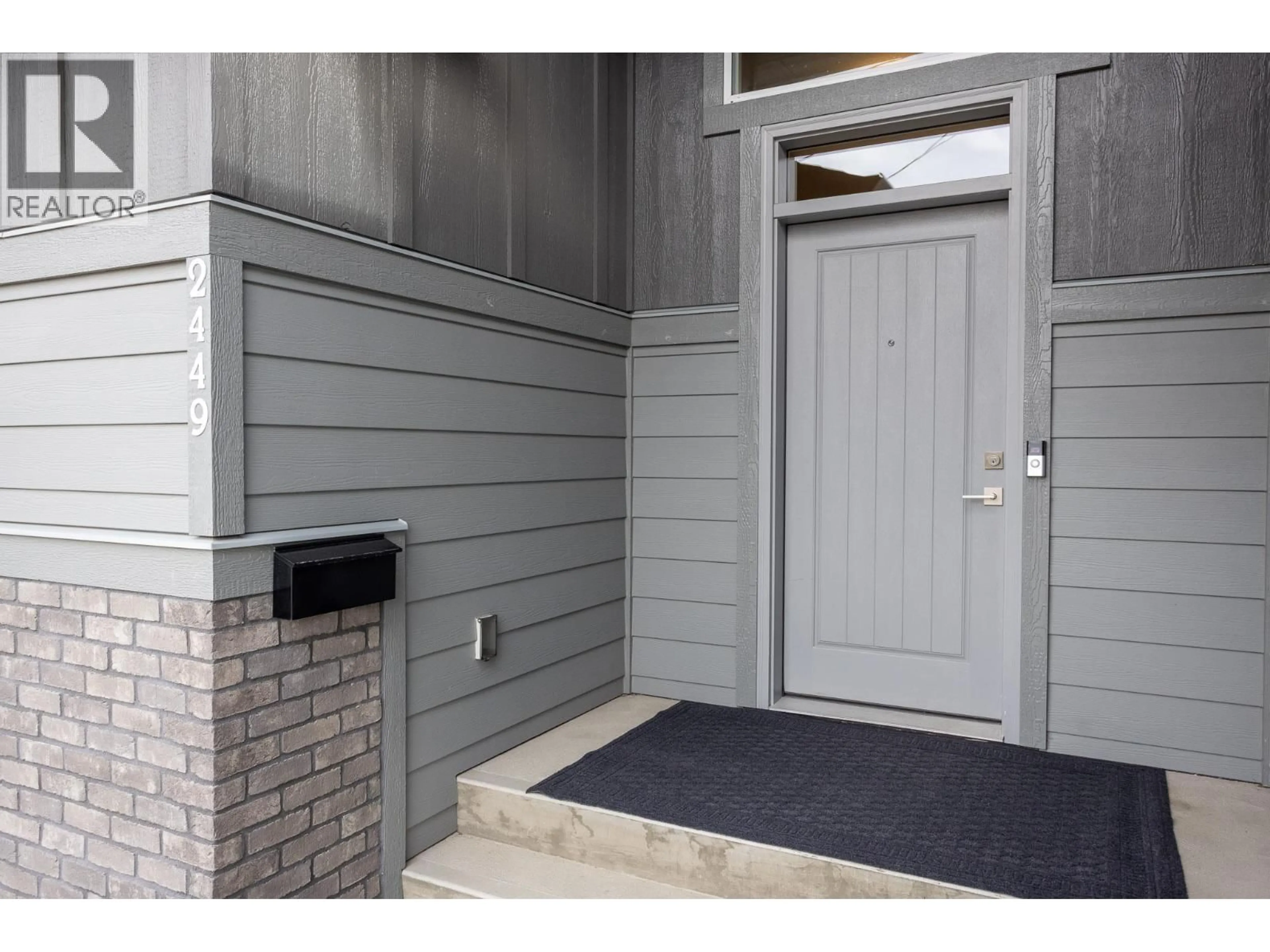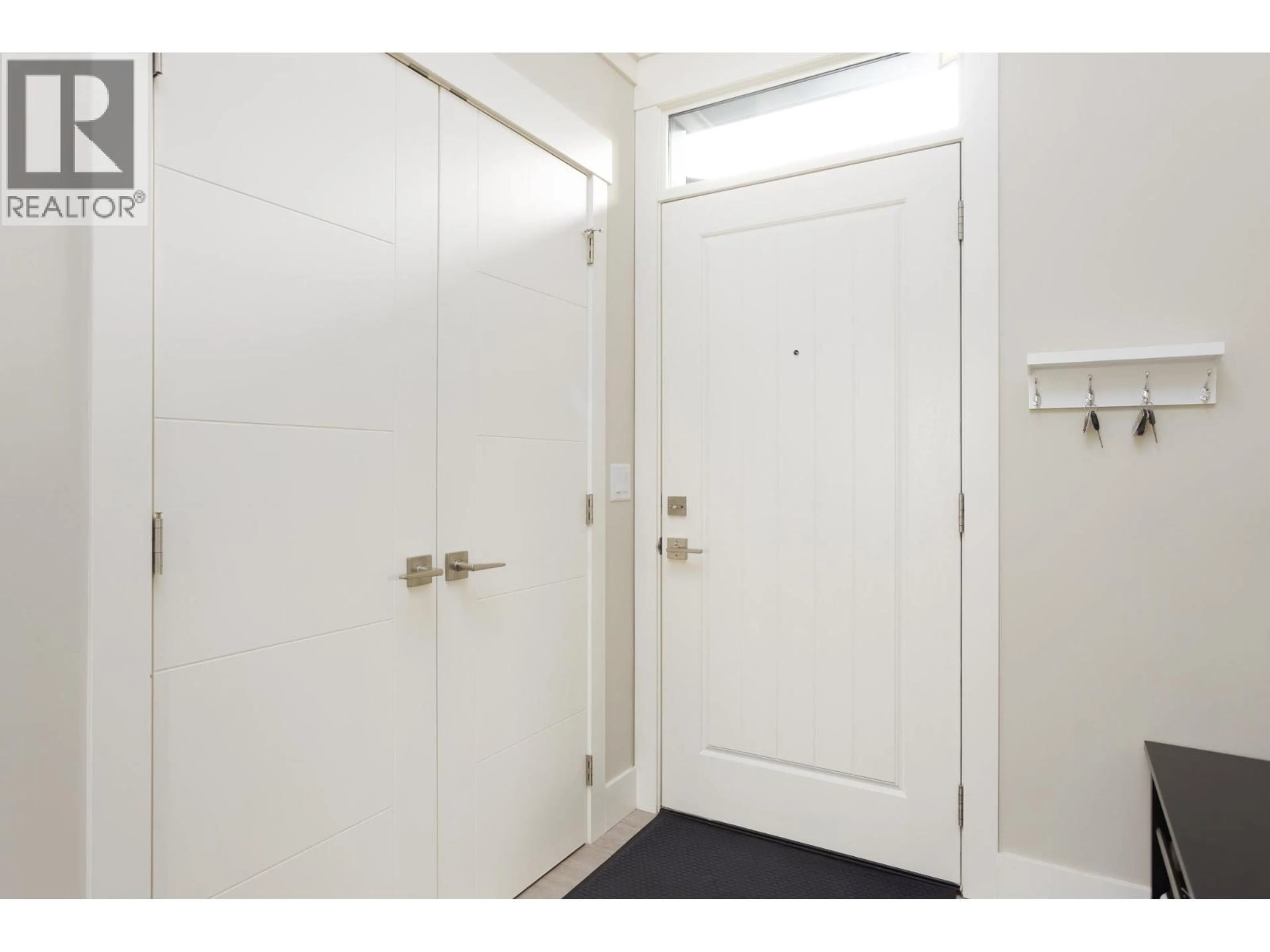2449 HARMON ROAD, West Kelowna, British Columbia V1Z2C1
Contact us about this property
Highlights
Estimated valueThis is the price Wahi expects this property to sell for.
The calculation is powered by our Instant Home Value Estimate, which uses current market and property price trends to estimate your home’s value with a 90% accuracy rate.Not available
Price/Sqft$440/sqft
Monthly cost
Open Calculator
Description
This modern home is set in peaceful Lakeview Heights with a LEGAL 2 BED SUITE mountain views and just a short walk to local vineyards and shopping! Inside you are greeted by hardwood floors and soaring ceilings that span through the open concept living space with large windows and 3-sided gas fireplace. The kitchen has been thoughtfully designed with granite counters, underlit soft close cabinets, walk-in pantry and is plumbed for a gas range. The main level is home to 3 spacious bedrooms including the primary suite with walk in closet and a 5-piece ensuite bath featuring quartz dual sink vanity + tile surround tub/shower combo. Convenient main floor laundry tucked away in the mud room leading to the double garage with built-in vac. Walk straight out to the covered patio with natural gas and continues to the fully fenced, private yard that backs ALR land. Includes large shed for extra storage! Downstairs you’ll find a 4th bedroom, large unfinished storage area and another 3-piece bathroom with quartz countertops to match both main floor baths. The 2 bed, 1 bath legal suite has it's own yard and no access to your backyard. It's been finished with extra insulation & SONOpan for sound proofing, separate: electrical panel & hot water. The bright above ground windows, gas fireplace & entry closet are welcome additions. Home was finished with ethernet in all rooms, hi-eff furnace with built in air purifier + cost saving HRV, new driveway extension and 2 security cameras. (id:39198)
Property Details
Interior
Features
Additional Accommodation Floor
Full bathroom
8'4'' x 2'5''Bedroom
12'6'' x 10'6''Bedroom
8'9'' x 11'9''Living room
21'10'' x 15'1''Exterior
Parking
Garage spaces -
Garage type -
Total parking spaces 5
Property History
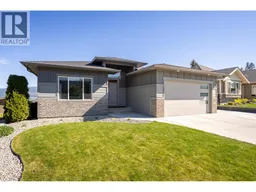 78
78
