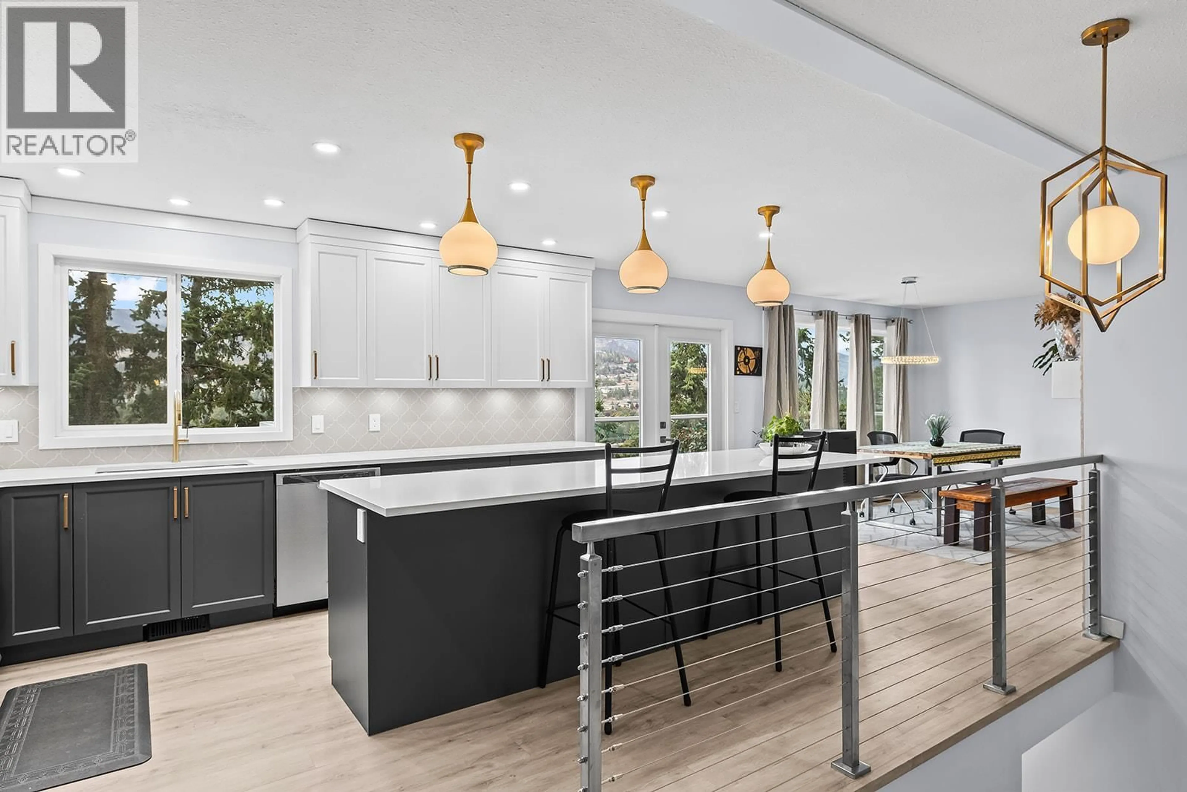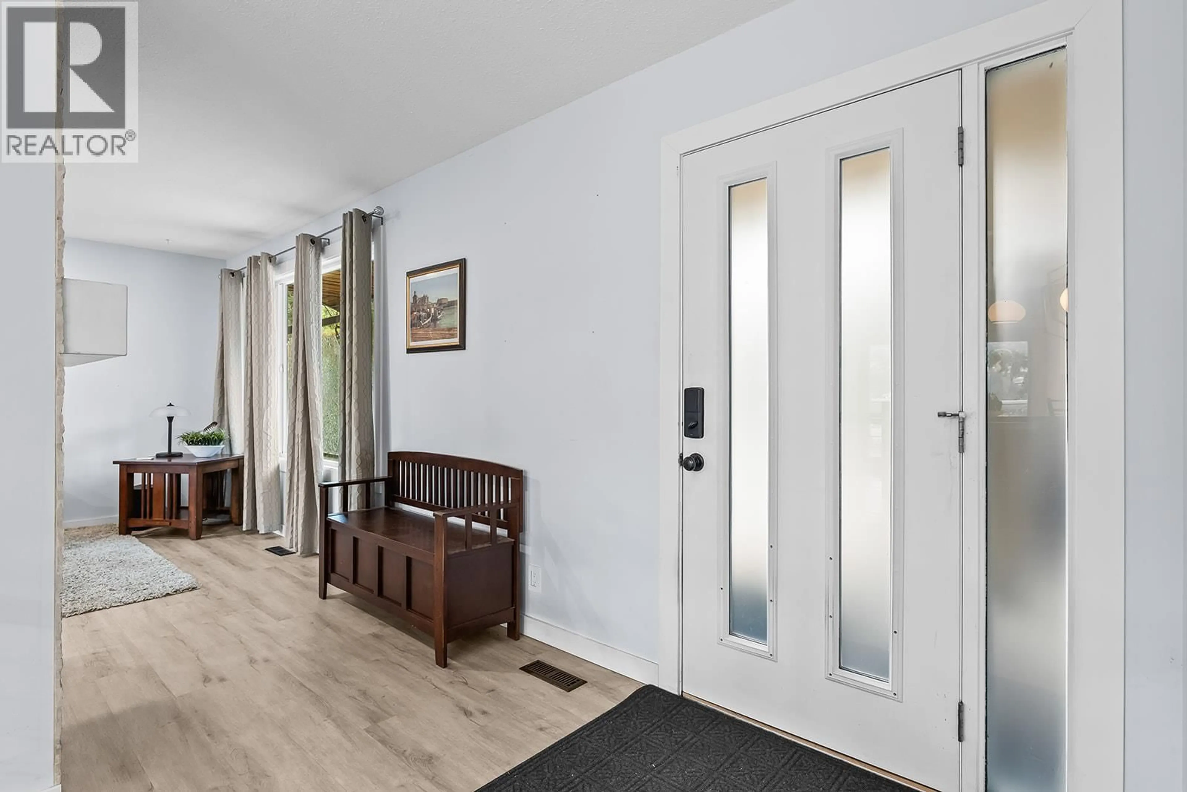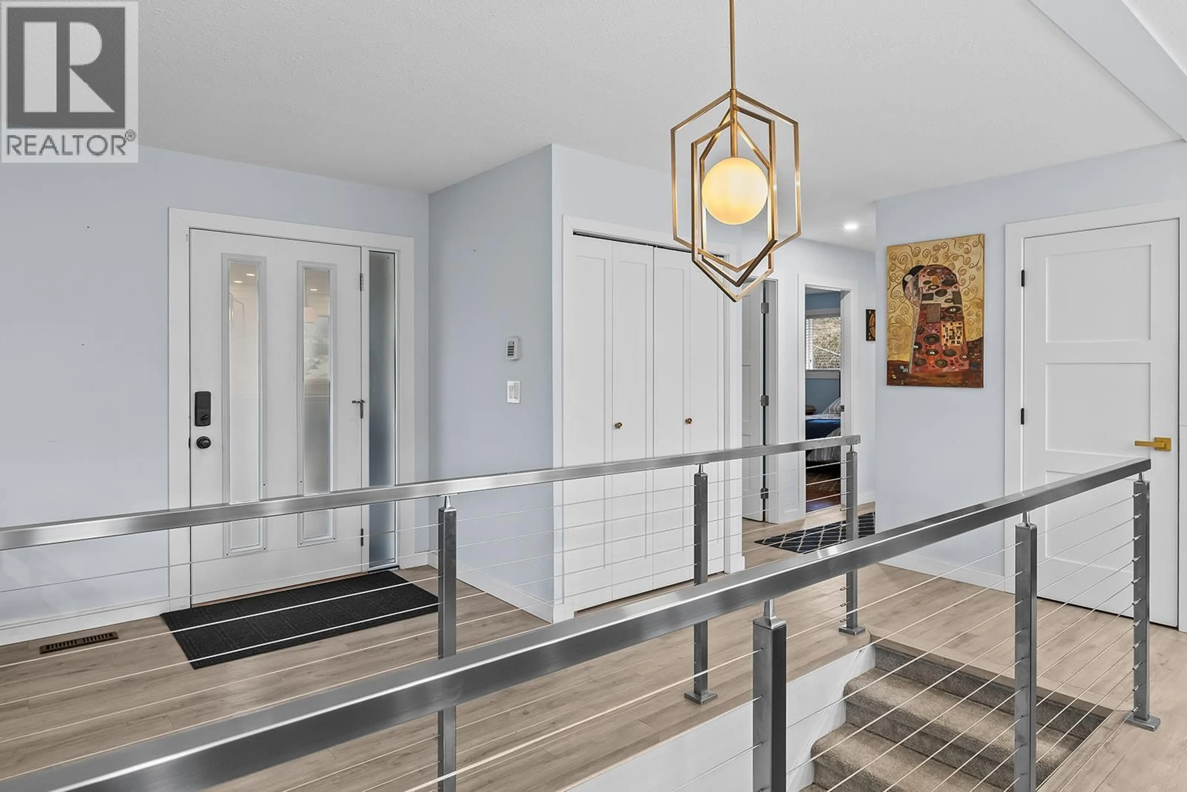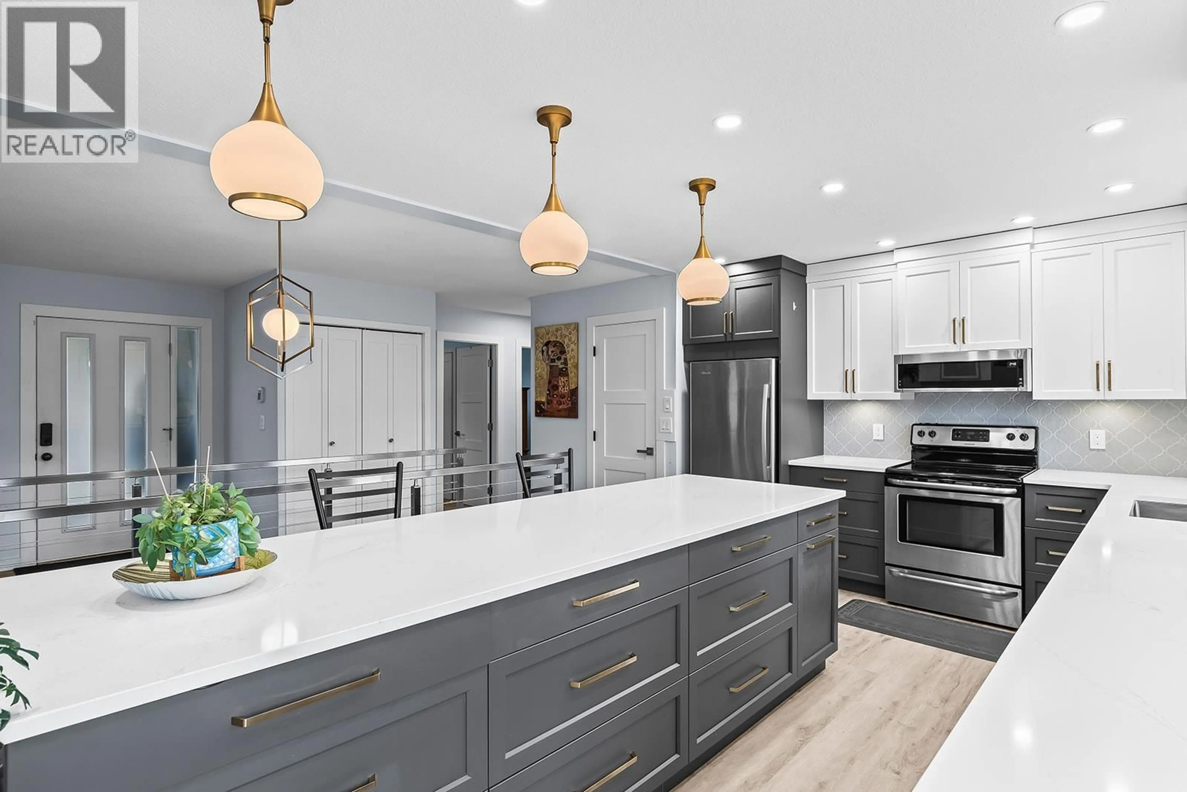2420 BOUCHERIE ROAD, West Kelowna, British Columbia V1Z2E6
Contact us about this property
Highlights
Estimated valueThis is the price Wahi expects this property to sell for.
The calculation is powered by our Instant Home Value Estimate, which uses current market and property price trends to estimate your home’s value with a 90% accuracy rate.Not available
Price/Sqft$291/sqft
Monthly cost
Open Calculator
Description
Set on a generous 0.43-acre lot that opens to vineyard views and big skies, it’s a place where you can breathe a little deeper and enjoy both privacy and convenience. Located within walking distance to wineries, and only 8 minutes to downtown Kelowna! Inside, natural light filters through brand-new windows and sliding doors (2024), illuminating the open-concept living and dining area that opens onto a sunny deck. The heart of the home—the newly renovated kitchen—shines with quartz countertops and crisp finishes that make everyday moments feel special, whether you’re cooking a weekday meal or hosting friends for wine and conversation by the fire. The living room’s stone fireplace adds warmth and character, the perfect spot to unwind after a long day. Three comfortable bedrooms and two bathrooms are tucked upstairs, including a primary bedroom with en-suite. Downstairs, you’ll find even more space to spread out—a bonus room, and large family room, with wood burning fireplace. Perfect for cozy winter evenings, a fourth bedroom, and easy potential to create a suite for guests or extended family. Step outside on the second deck, and you’ll discover a garden corner with raspberries and grapes, a 2 car garage, and extra parking for an RV beside the drive. The sloped yard gives you a front-row seat to vineyard views, while mature trees and elevation offer a sense of privacy. Come see this home for yourself, where you can imagine the next chapter unfolding. (id:39198)
Property Details
Interior
Features
Basement Floor
Family room
10'8'' x 11'5''Storage
7'10'' x 12'7''Recreation room
18'0'' x 23'4''Laundry room
15'2'' x 22'5''Exterior
Parking
Garage spaces -
Garage type -
Total parking spaces 6
Property History
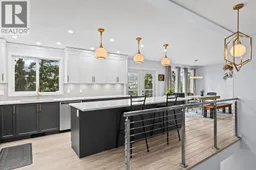 63
63
