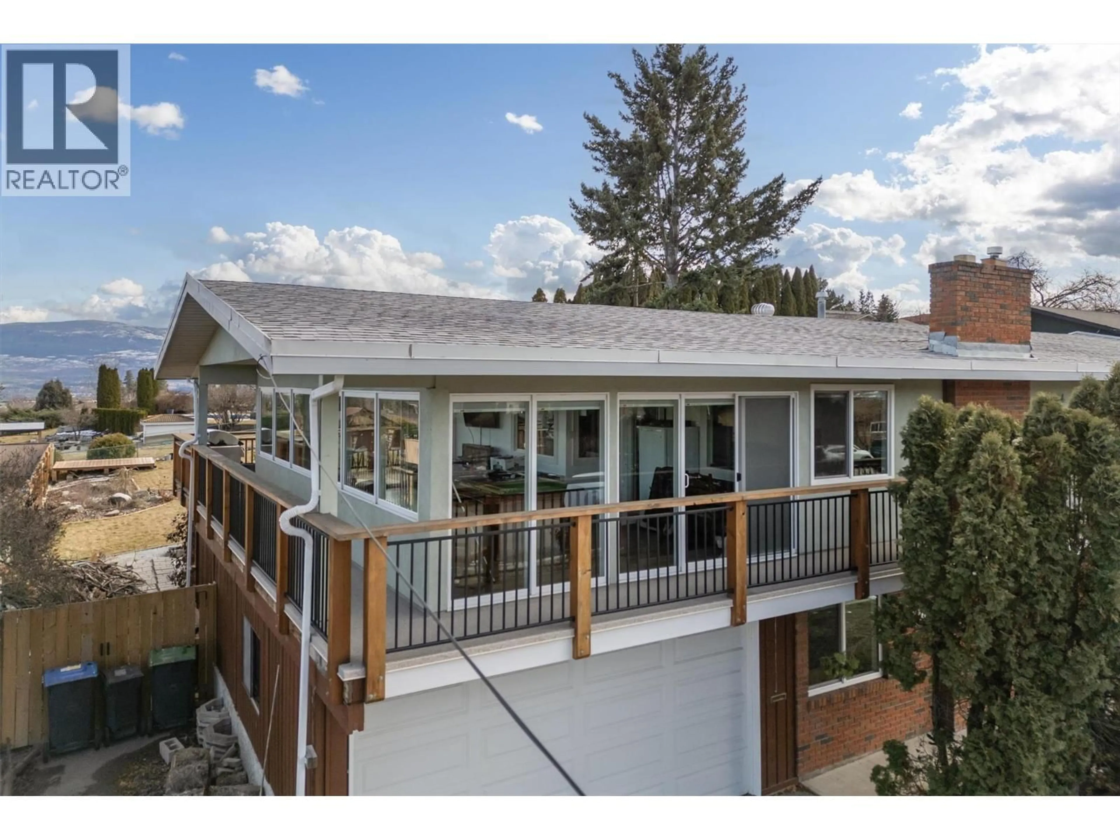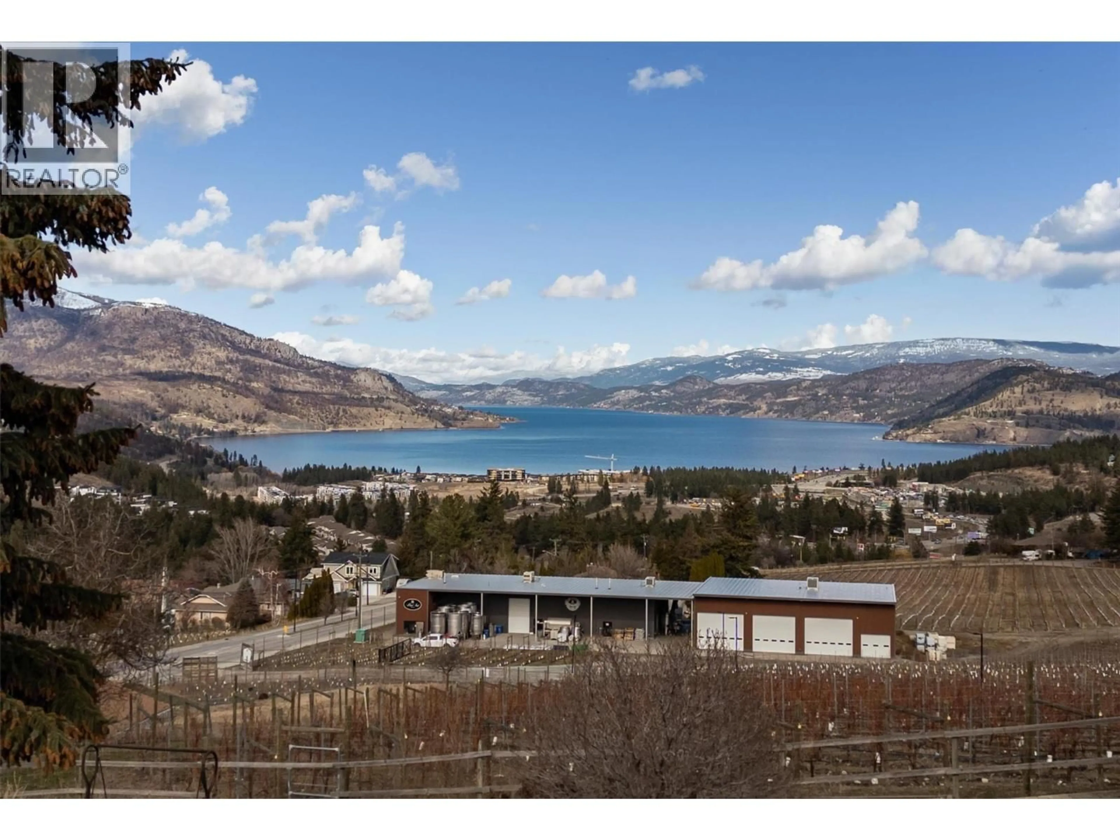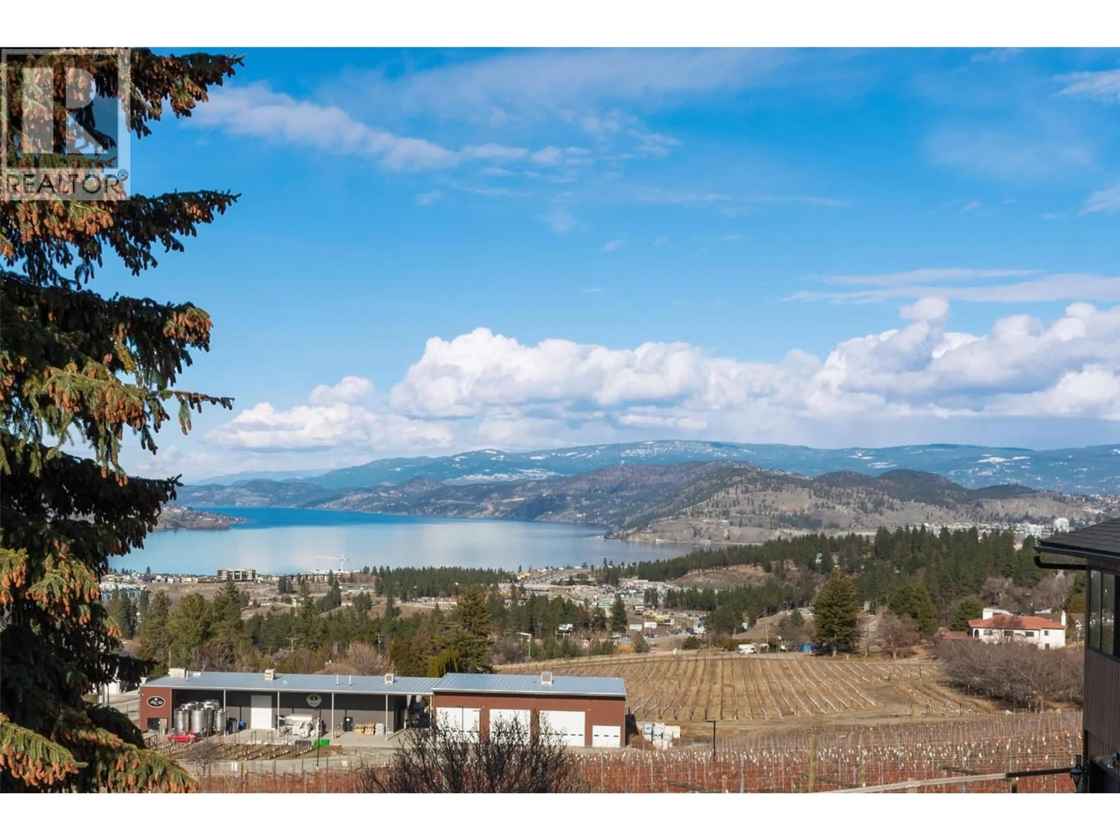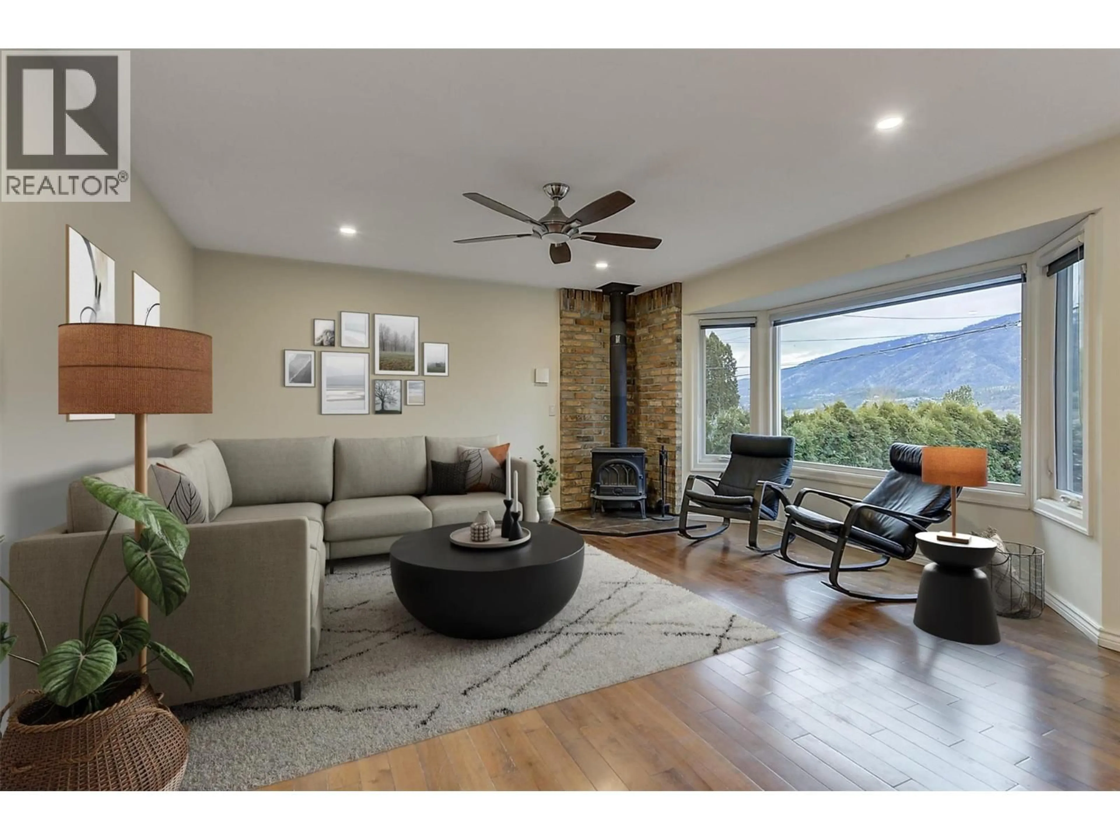2415 COLLINGWOOD ROAD, West Kelowna, British Columbia V1Z2C3
Contact us about this property
Highlights
Estimated valueThis is the price Wahi expects this property to sell for.
The calculation is powered by our Instant Home Value Estimate, which uses current market and property price trends to estimate your home’s value with a 90% accuracy rate.Not available
Price/Sqft$334/sqft
Monthly cost
Open Calculator
Description
OPEN HOUSE Sun Feb 8 1-3pm -- Beautifully updated lakeview 2989sf 2-level home -PLUS- huge 425sf enclosed sunroom -AND- wrap-around balcony, -AND- massive 66 X 12ft cedar deck on .31-acre landscaped property. Windows & patio doors galore allow for ideal indoor-outdoor lifestyle with lake, vineyard & mountain views. Tucked away on a quiet no-thru street near West Kelowna’s renowned wine trails, this bright spacious home with 4+ bedrooms on 2 levels, 3 full bathrooms, living room, 2 laundry areas & 2 family rooms (up & down), 2 gas fireplaces, wood stove. Loads & loads of updates including bright white new kitchen with island, granite counters, windows & sliding doors almost everywhere, blinds, laminate & HW flooring, bathrooms, roof (approx. 2012), HWT 2018, saltwater swim spa, shed, landscaping & UG irrigation. The lower level with grade-level entry is a fantastic space that offers flexible use for a growing family, in-laws, teens & university kids or potential rental income. Bonus extra-lg double garage 18’7 X 27’ with EV charger, large driveway & onsite RV parking. On city sewer & Rose Valley water. (id:39198)
Property Details
Interior
Features
Lower level Floor
Other
6' x 3'Other
11' x 9'4''Other
5'8'' x 10'3''Foyer
8'4'' x 10'3''Exterior
Features
Parking
Garage spaces -
Garage type -
Total parking spaces 8
Property History
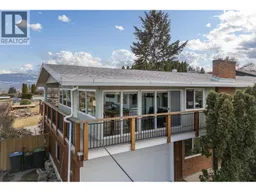 50
50
