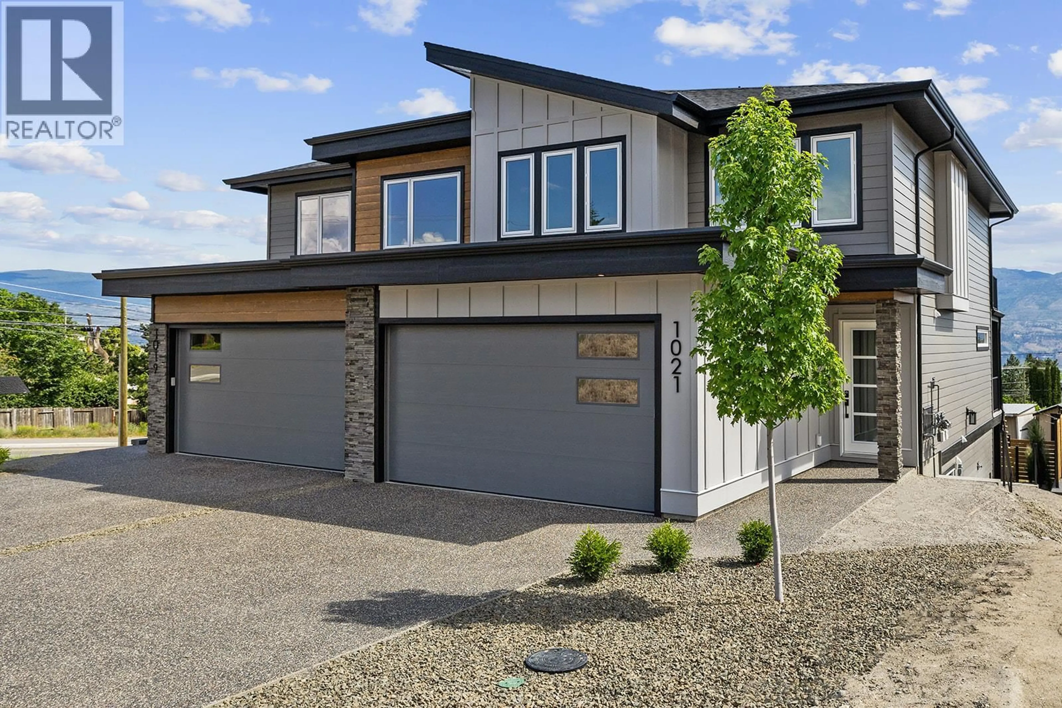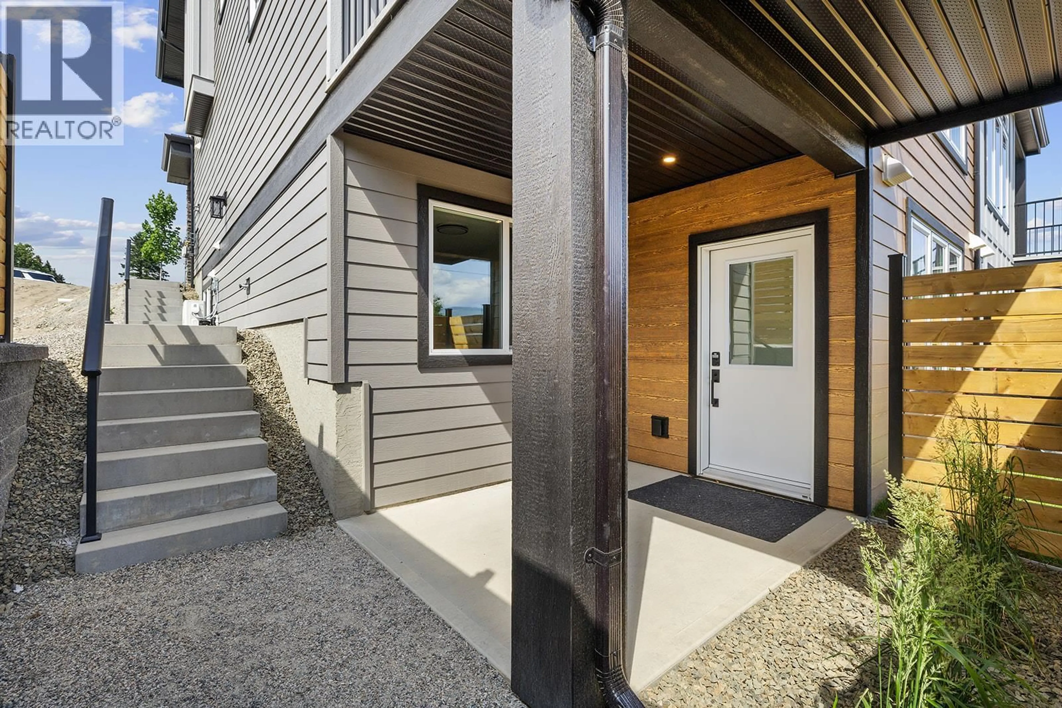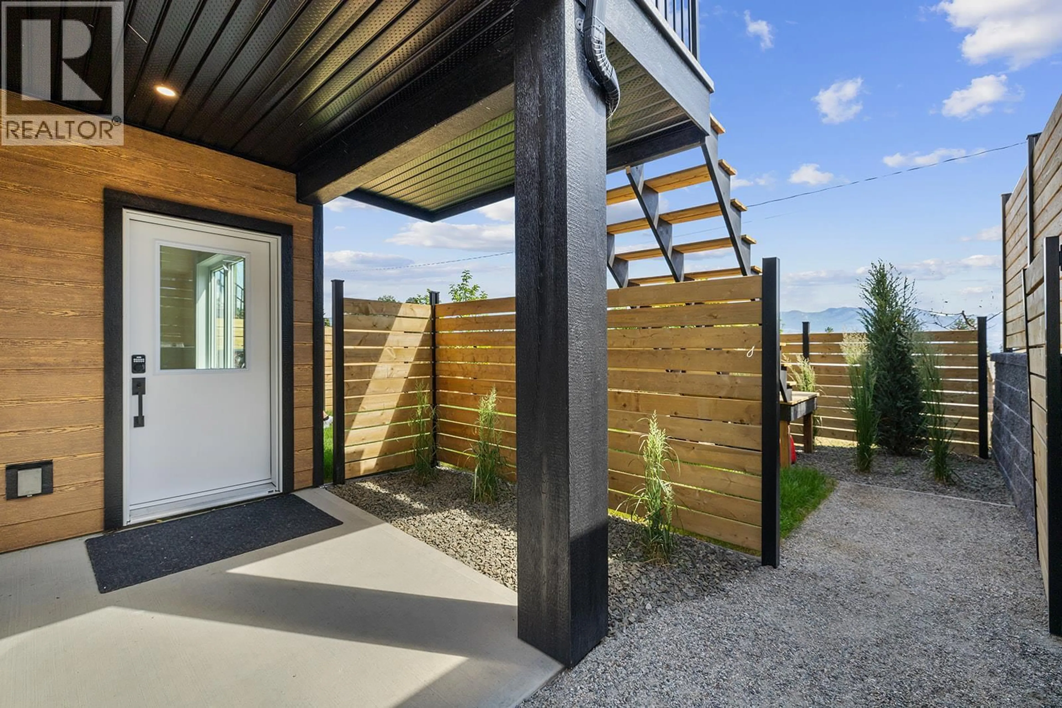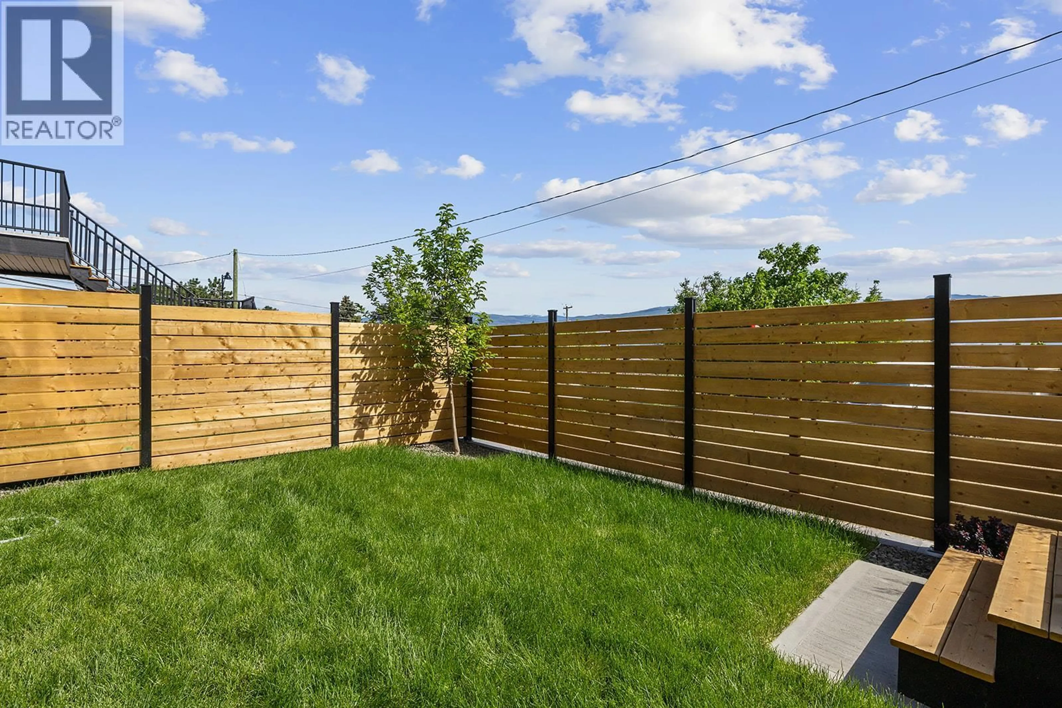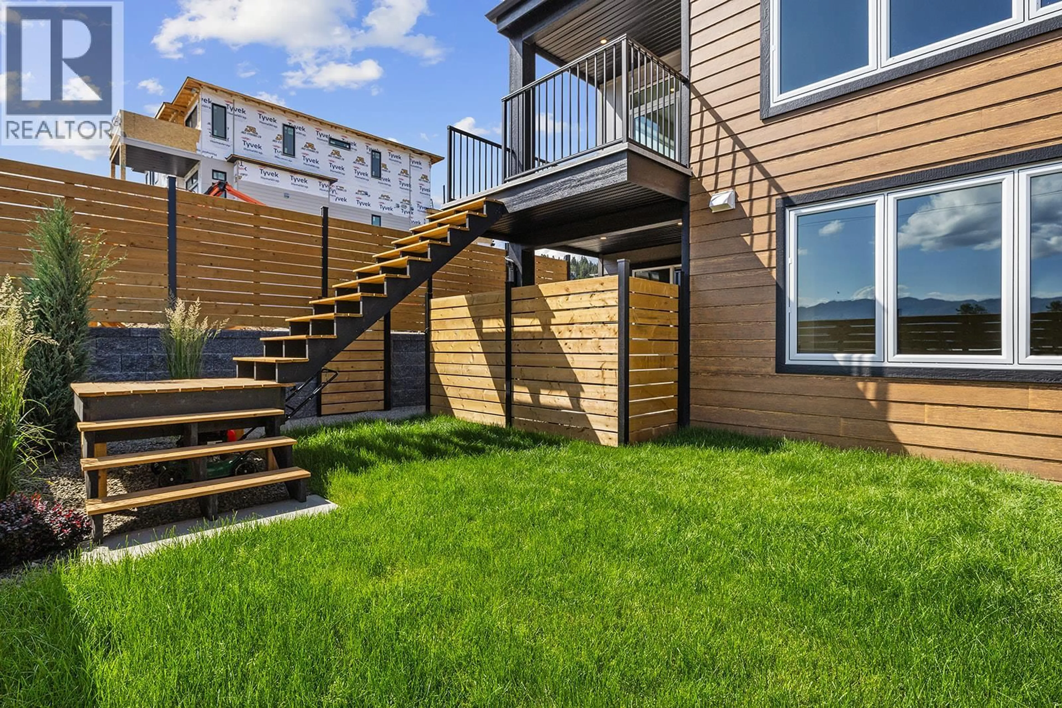1023 KITSON COURT, West Kelowna, British Columbia V1Z2G7
Contact us about this property
Highlights
Estimated valueThis is the price Wahi expects this property to sell for.
The calculation is powered by our Instant Home Value Estimate, which uses current market and property price trends to estimate your home’s value with a 90% accuracy rate.Not available
Price/Sqft$343/sqft
Monthly cost
Open Calculator
Description
A truly one-of-a-kind home, nestled in the heart of the desirable Lakeview Heights neighborhood. This exceptional half duplex offers an unparalleled living experience with gorgeous views! Situated within a new subdivision, this property features a spacious 3-bedroom main living + a 2 bed legal suite! The 3 main bedrooms are together on the upper level, complete with a versatile flex room. Enjoy the outdoors with not one, but 2 private balconies — ideal for sipping morning coffee or unwinding in the evening. The home also boasts a double-car garage, offering ample storage & parking space. The legal 2-bedroom suite provides a fantastic opportunity for rental income, guest accommodations, or multigenerational living. Location is everything, and this home has it all. Situated just minutes from some of Kelowna's finest wineries and renowned wine trails, you'll enjoy a lifestyle surrounded by natural beauty and world-class amenities. A quick 10-minute drive to downtown Kelowna, and close proximity to beaches, schools, and shopping, makes this home both convenient and well-positioned. Whether you're seeking a family home, an investment opportunity, or a blend of both, this rare find in Lakeview Heights is not to be missed. Approximate completion spring 2026 (Price + gst) *NOTE: Photos are for reference only and are not of the exact unit. They are from the completed duplex next door, built by the same developer. Exterior colours & interior finishes may vary. (id:39198)
Property Details
Interior
Features
Main level Floor
2pc Bathroom
8' x 3'4''Pantry
4' x 9'Living room
15'4'' x 14'1''Foyer
11'8'' x 8'3''Exterior
Parking
Garage spaces -
Garage type -
Total parking spaces 4
Property History
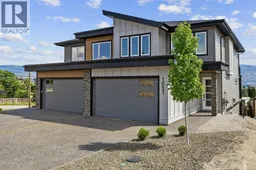 59
59
