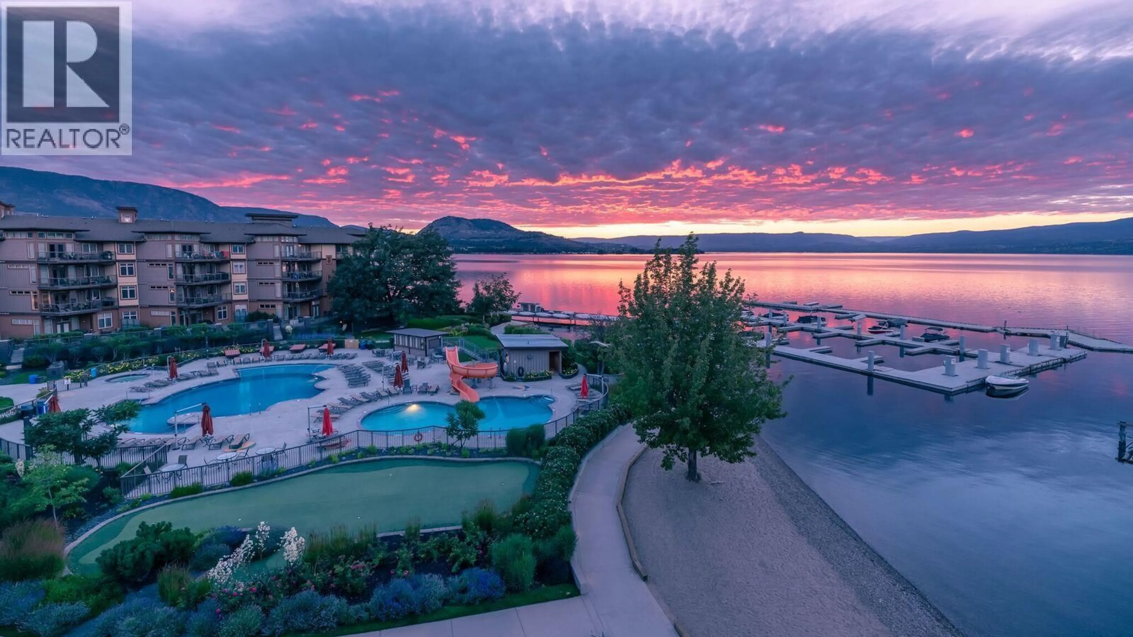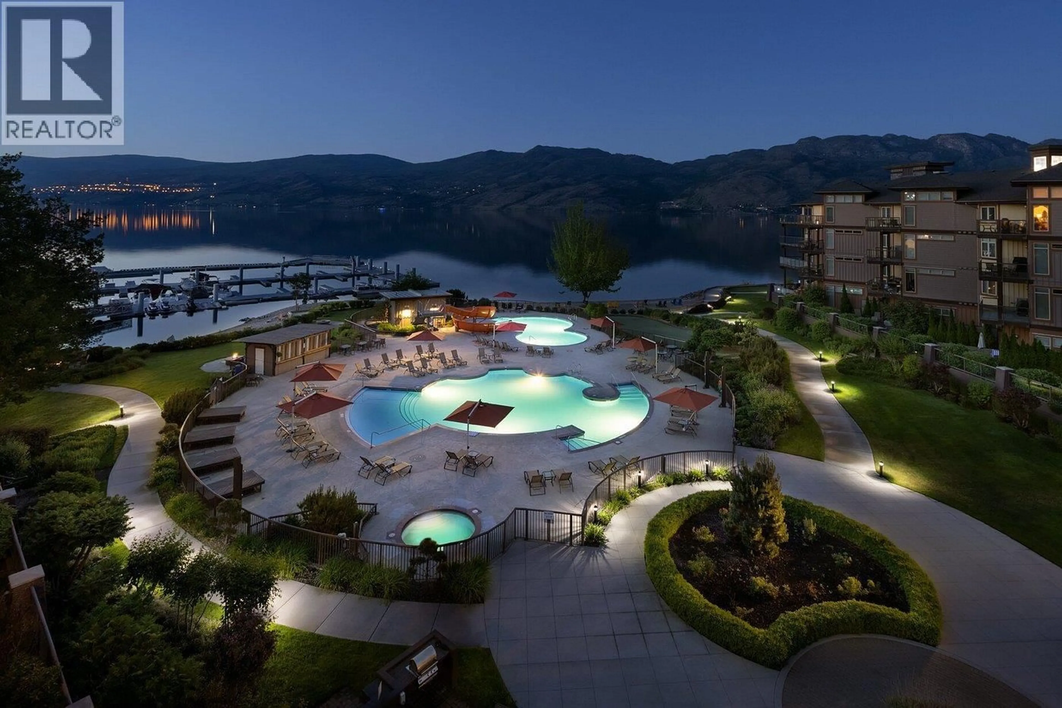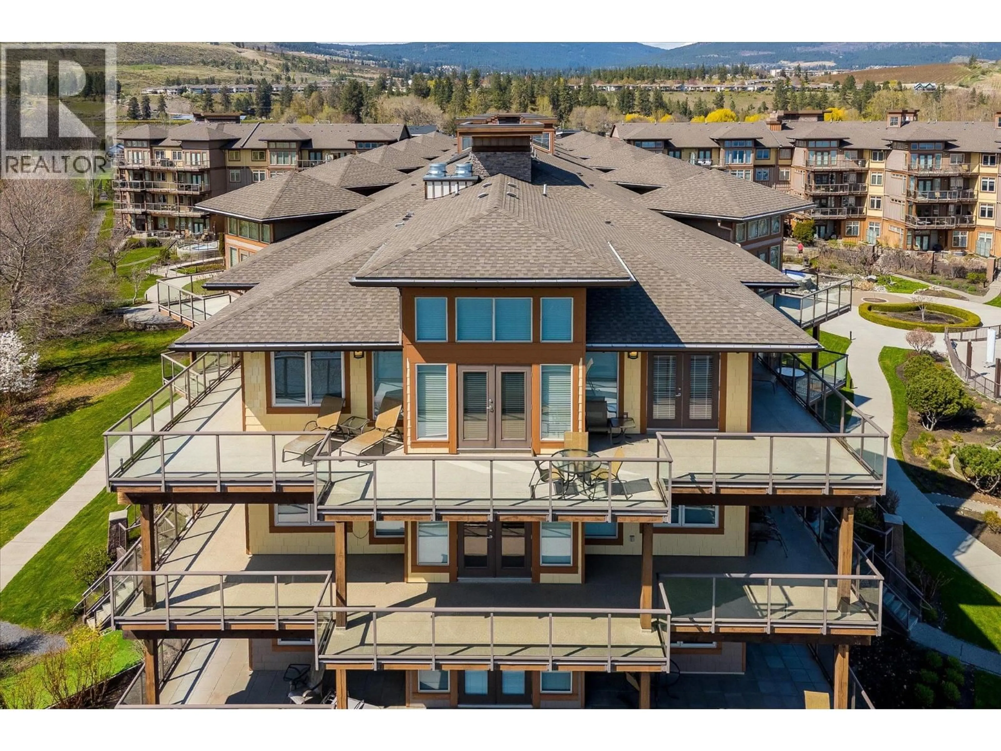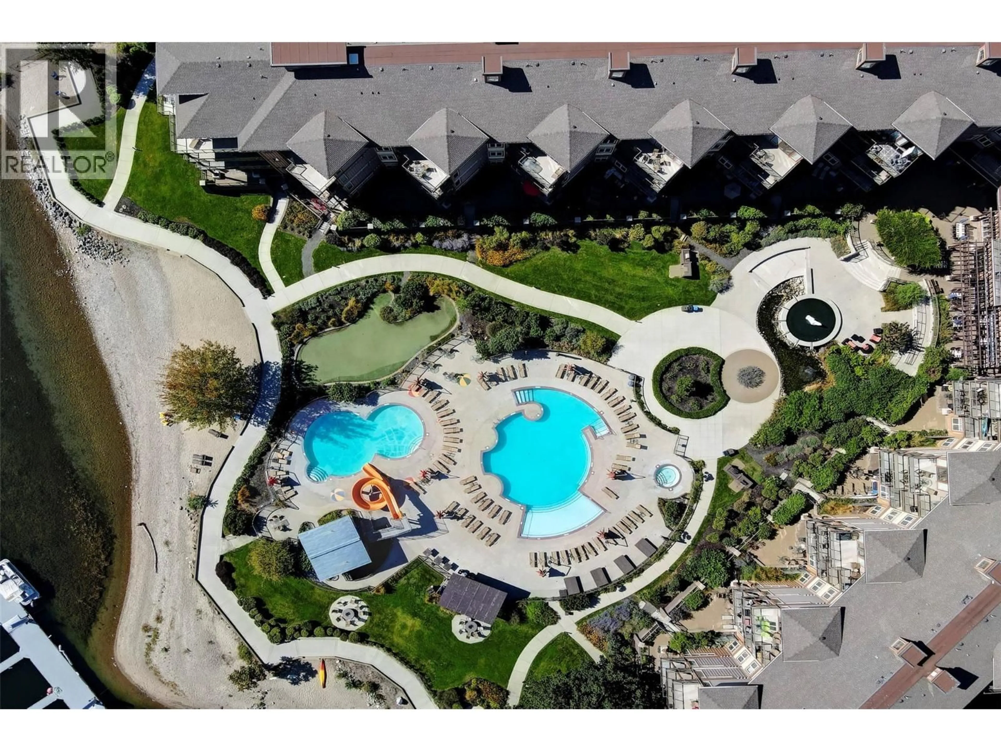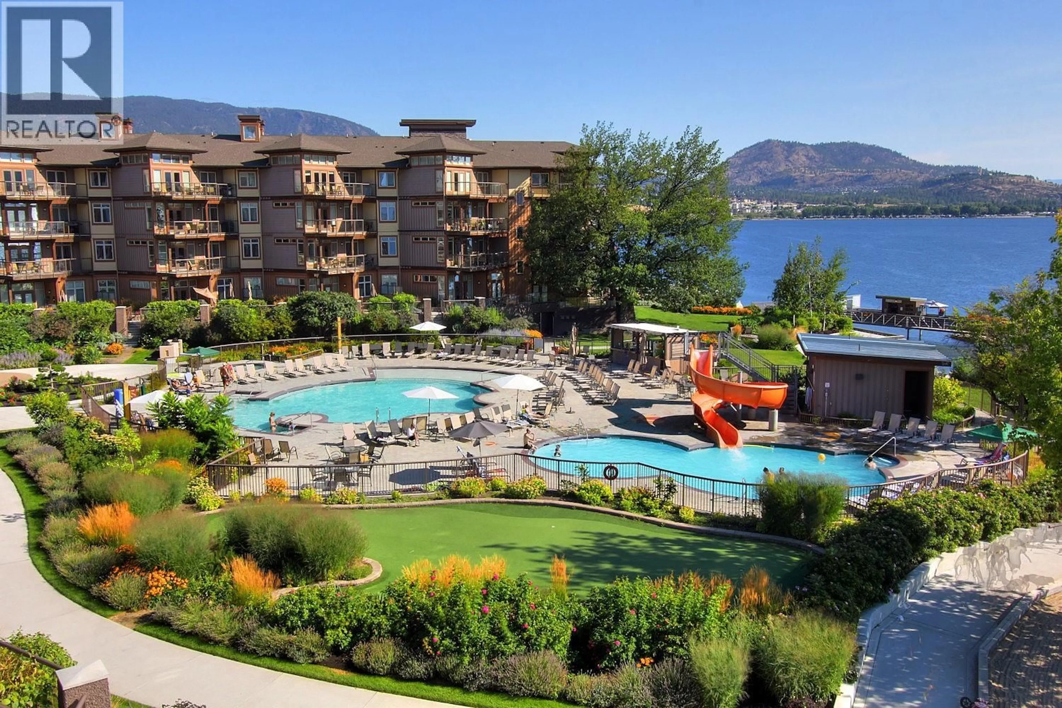424 - 4205 GELLATLY ROAD, West Kelowna, British Columbia V4T2K2
Contact us about this property
Highlights
Estimated valueThis is the price Wahi expects this property to sell for.
The calculation is powered by our Instant Home Value Estimate, which uses current market and property price trends to estimate your home’s value with a 90% accuracy rate.Not available
Price/Sqft$800/sqft
Monthly cost
Open Calculator
Description
Welcome to your dream home at The Cove! This luxury 3 bedroom, 3 bathroom Penthouse, almost 1,500sqft is perfectly located front-row, lakefront with unparalleled panoramic views of the lake, surrounding mountains, and twinkling city lights. A ginormous 743 sq ft wrap-around deck, this is truly a lake view like no other, so close you’ll feel like you can reach out and touch the water. Inside, you’ll find spacious living spaces with newer engineered hardwood floors, granite countertops, and rich wood cabinetry. Three sets of French doors seamlessly connect indoor comfort with outdoor living, perfect for entertaining or unwinding in total serenity. Offered fully furnished and turnkey, this unit is move-in or rental-ready, with optional on-site rental management available. Located in a year-round vacation destination, residents enjoy access to resort-style amenities including a fitness center, private sandy beach, restaurant & lounge, two seasonal pools with hot tubs, waterslide, tennis & pickleball courts, the pampering Spa at The Cove, a private theatre, putting green, and scenic fire pits & BBQ areas. The Cove also sits directly between two world class alpine resorts, only 75 minutes to Big White Mountain and 95 minutes to Apex Mountain Resort. Family- and dog-friendly, this unit can’t be beat! This is lakeside luxury living at its finest, whether you’re looking for a private escape, a savvy investment, or both, allowing short term or long term rentals. (id:39198)
Property Details
Interior
Features
Main level Floor
4pc Ensuite bath
8'4'' x 8'5''Family room
8'10'' x 13'7''4pc Bathroom
8'2'' x 5'10''5pc Ensuite bath
4'11'' x 12'6''Exterior
Features
Parking
Garage spaces -
Garage type -
Total parking spaces 1
Condo Details
Amenities
Whirlpool, Cable TV
Inclusions
Property History
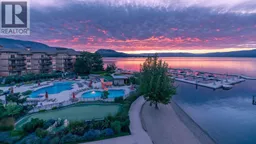 52
52
