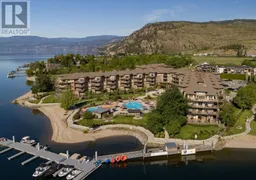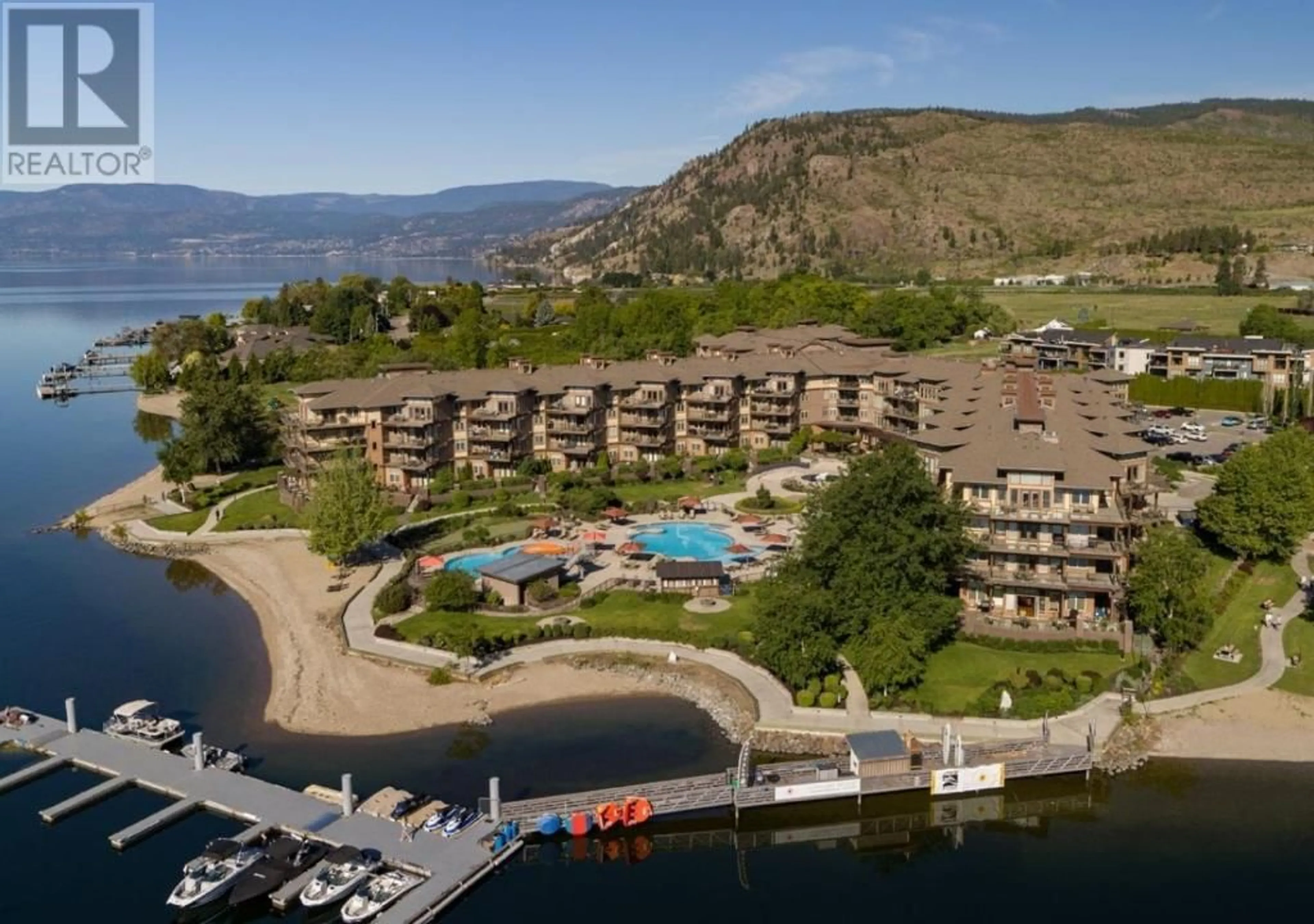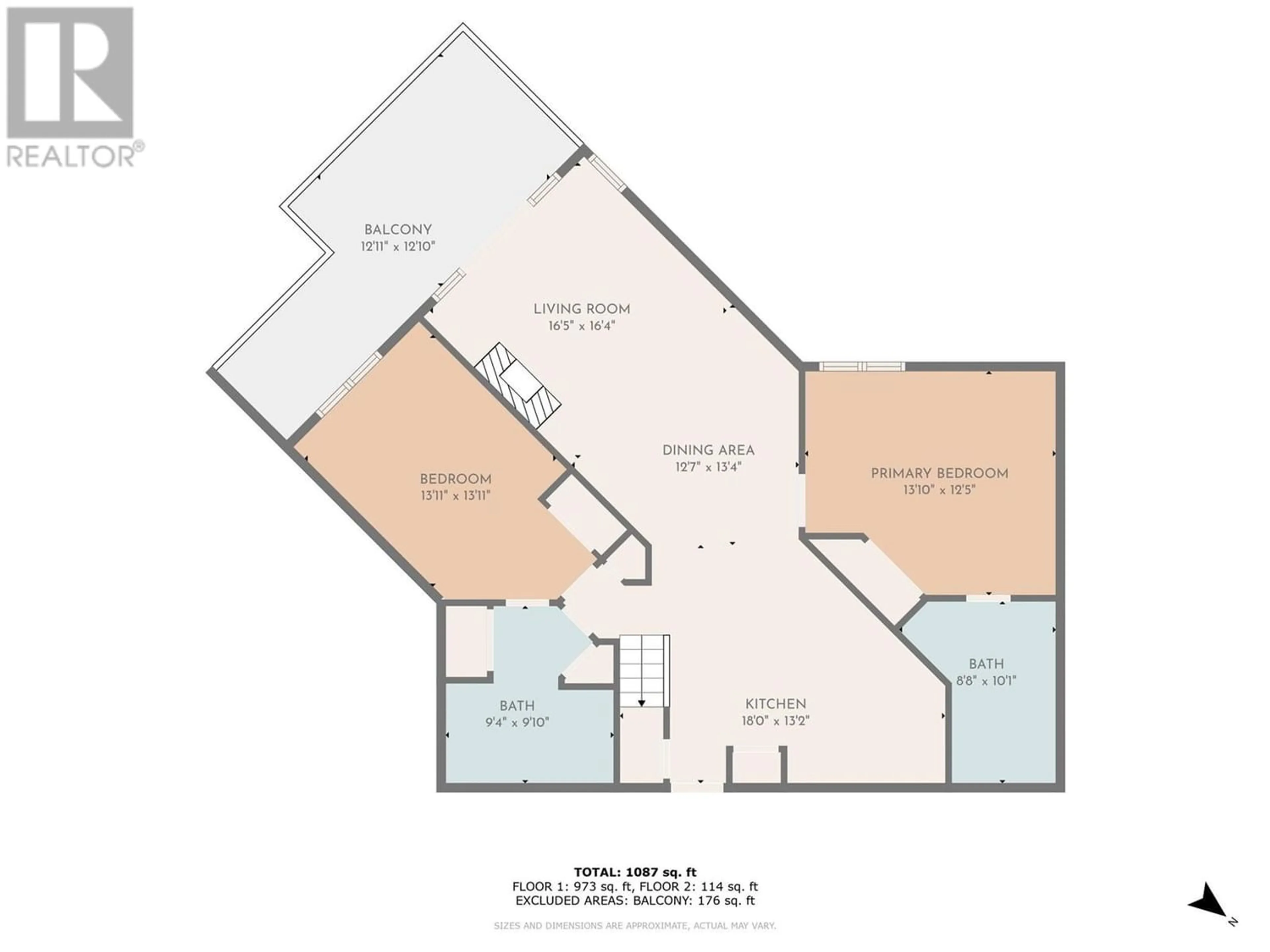4205 Gellatly Road Unit# 430, West Kelowna, British Columbia V4T2K2
Contact us about this property
Highlights
Estimated ValueThis is the price Wahi expects this property to sell for.
The calculation is powered by our Instant Home Value Estimate, which uses current market and property price trends to estimate your home’s value with a 90% accuracy rate.Not available
Price/Sqft$614/sqft
Days On Market19 days
Est. Mortgage$3,114/mth
Maintenance fees$864/mth
Tax Amount ()-
Description
Welcome to unit 430 at the Cove Lakefront Resort! A Premier Lakefront Escape unaffected by short-term rental restrictions! A quiet, west-facing retreat overlooking Gellatly Nut Farm and Okanagan Lake with fabulous resort amenities. Positioned perfectly on the top floor, this suite comes fully furnished and is an excellent investment opportunity with solidly proven rental income. The floor plan boasts 2 Bdrms both w/ensuites, a third bdrm in the loft space, a huge living area with soaring ceilings and spacious kitchen with newer appliances, plenty of cabinetry, breakfast island and wine fridge. Enjoy your sun-drenched patio by day and stunning sunsets by night to unwind with wines from nearby West Kelowna Wineries. The Cove offers an array of recreational amenities for all ages including outdoor pool with slide and poolside food and drink service, 2 hot tubs, beach, firepits, walkways, putting green, marina, gym, tennis courts, theatre, onsite spa and restaurant/lounge. Also has parking stall and storage unit. Inquire regarding rental income processes with the resort. The Cove is nestled on 6.5 Acres with 600Ft of breathtaking lakefront beach and is perfect for families, large groups, and everyone in between. Experience the best of all worlds: live in year round, use the for your summer getaway's, and/or generate rental income - so many options for how to make it yours. (id:39198)
Property Details
Interior
Features
Main level Floor
Bedroom
14'3'' x 10'0''Primary Bedroom
16'0'' x 12'6''Kitchen
14'0'' x 9'6''Dining room
10'0'' x 14'6''Exterior
Features
Parking
Garage spaces 1
Garage type Underground
Other parking spaces 0
Total parking spaces 1
Condo Details
Amenities
Cable TV, Whirlpool, Storage - Locker
Inclusions
Property History
 55
55

