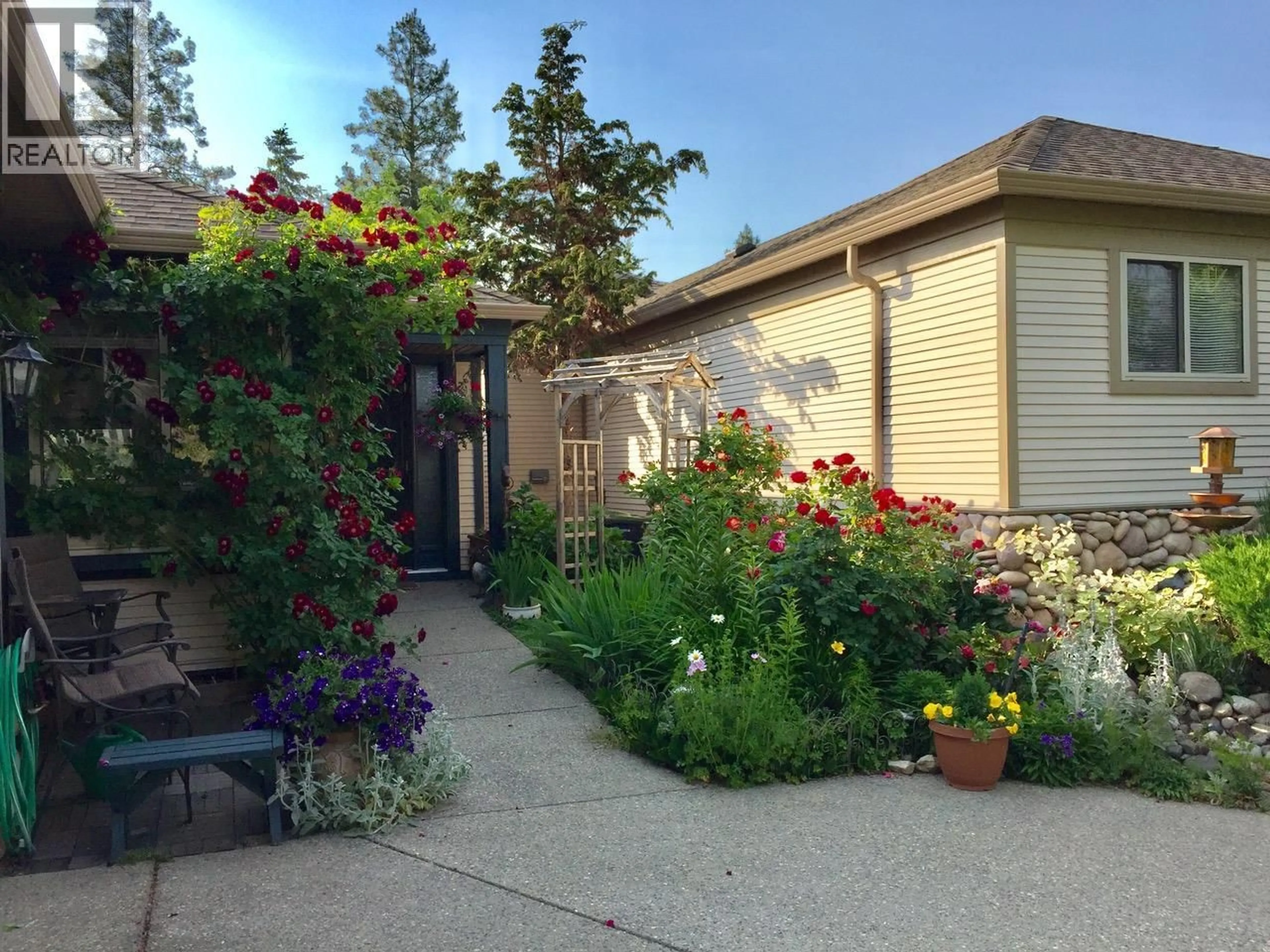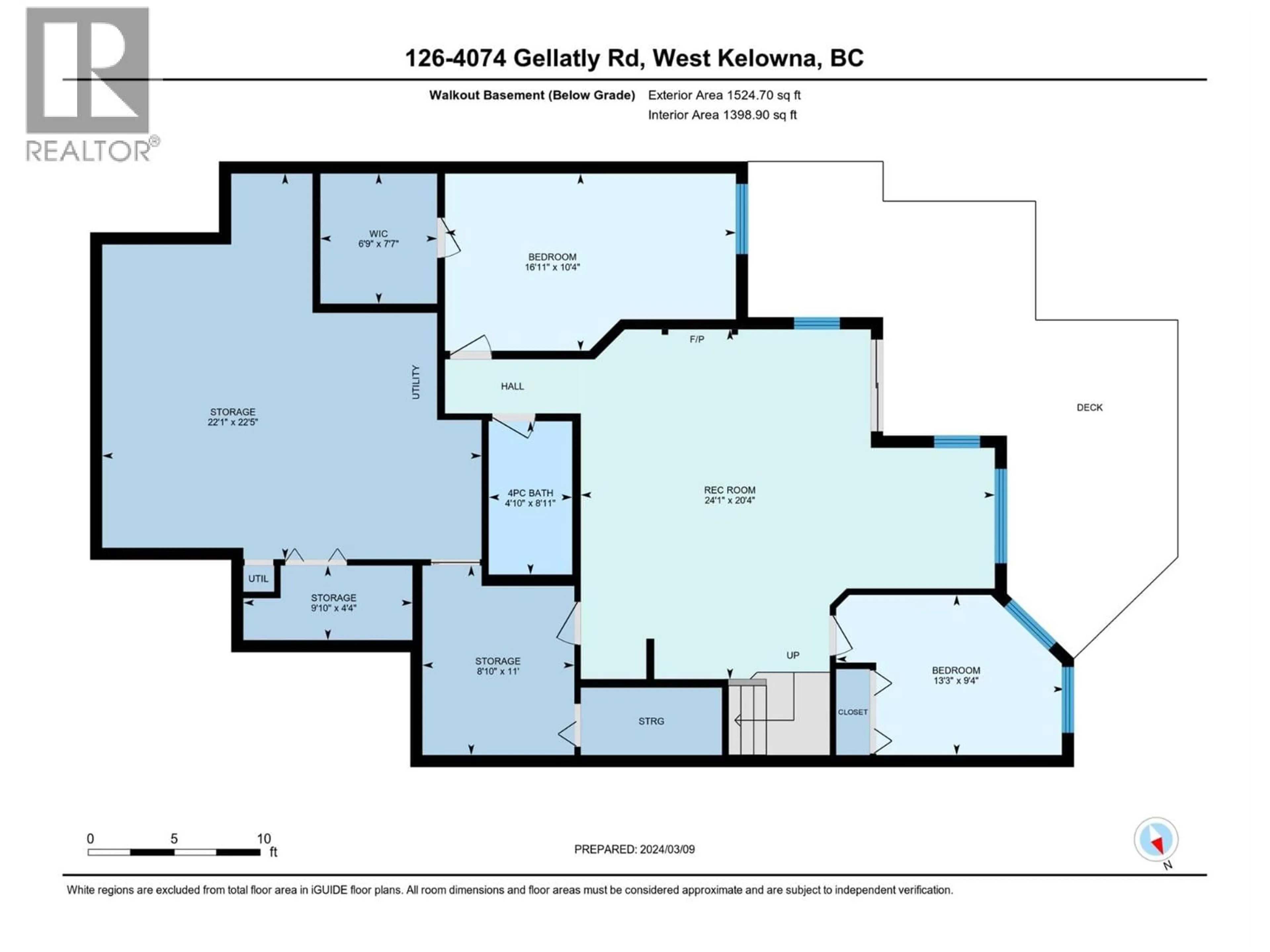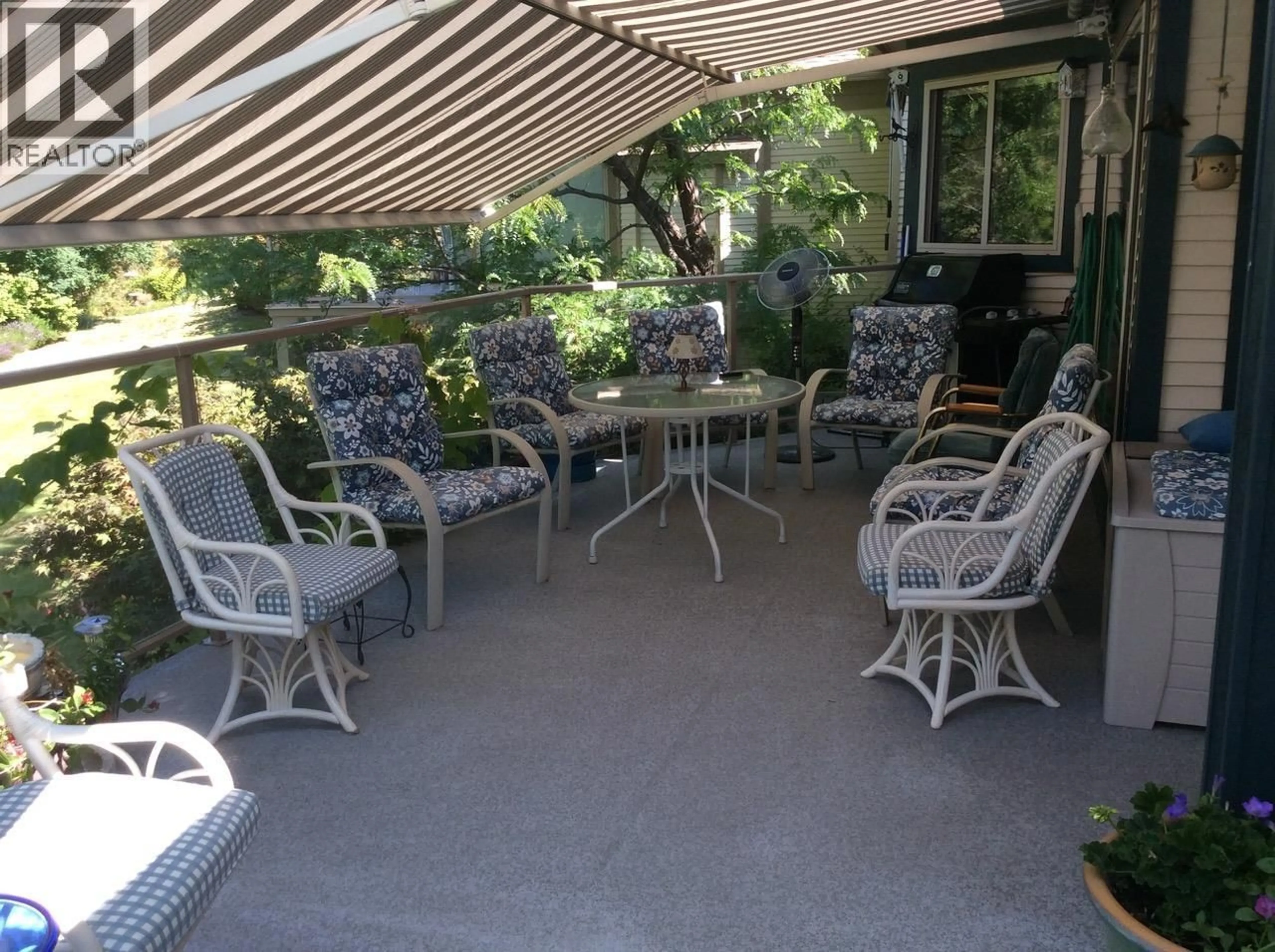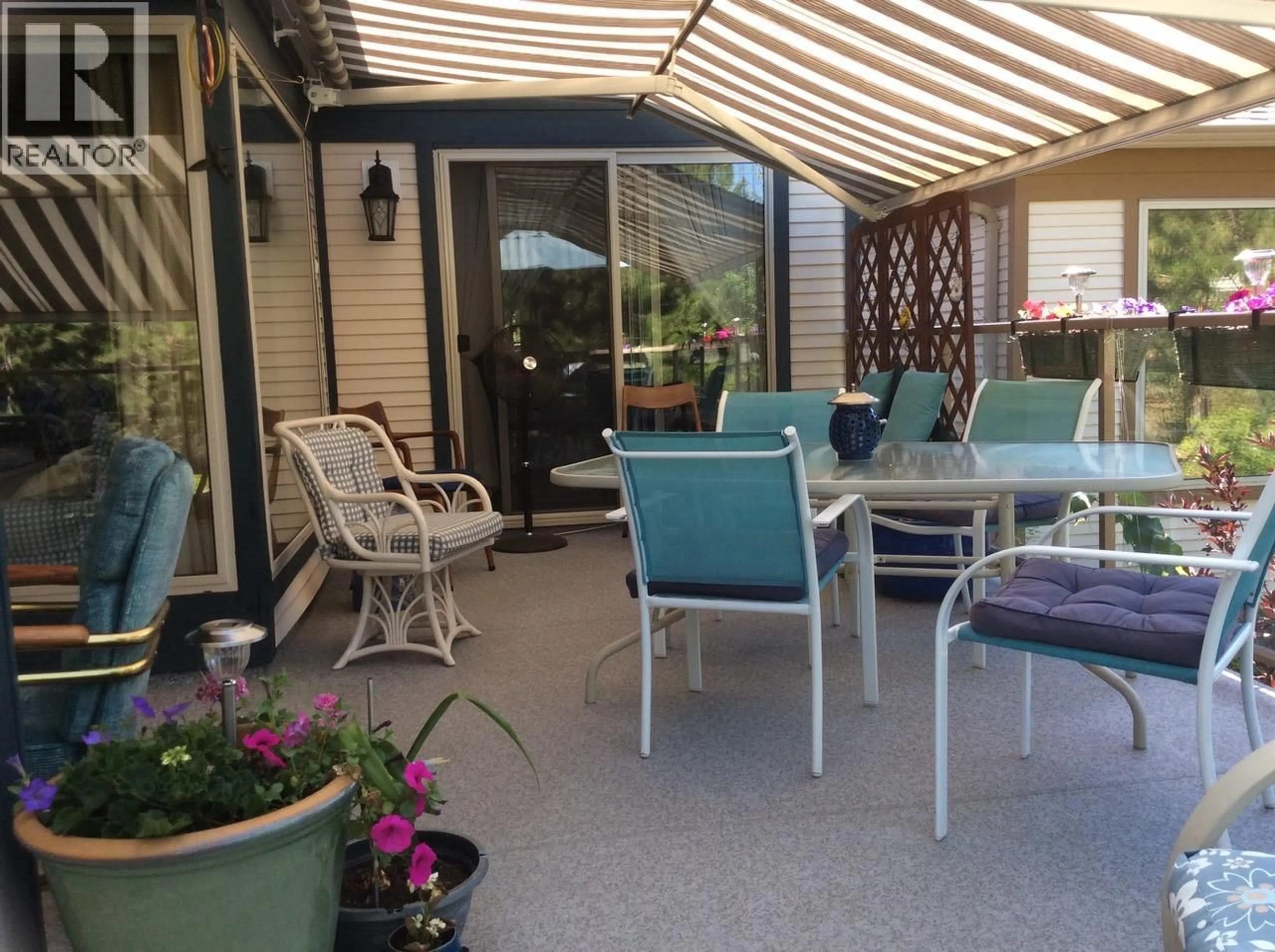126 - 4074 GELLATLY ROAD, West Kelowna, British Columbia V4T2S8
Contact us about this property
Highlights
Estimated valueThis is the price Wahi expects this property to sell for.
The calculation is powered by our Instant Home Value Estimate, which uses current market and property price trends to estimate your home’s value with a 90% accuracy rate.Not available
Price/Sqft$334/sqft
Monthly cost
Open Calculator
Description
LEASE IS PAID! Welcome to ""The Pointe""! This 55+ gated community is just above the boardwalk & shores of Lake Okanagan. This well appointed detached walk-out rancher is privately situated & backs onto a lush quiet greenspace to be enjoyed all year round w/ canyon & mountain views. The wrap around deck allows you to enjoy the natural beauty of this spot. The open floorplan features a living room w/vaulted ceilings, fireplace & hardwood floors, surround sound, a wall of windows opening onto the deck & allowing for loads of natural light. The kitchen features quartz counters, white cabinetry, newer black appliances & large walk-in pantry. The primary bedroom is spacious & has an updated 3 pc ensuite. A spacious foyer, den, laundry room complete the main floor. Downstairs features a large family room w/gas fireplace & wet bar, 2 bedrooms, even a workshop for the hobby enthusiast. Furnace, HWT & AC have recently been replaced & the list of updates goes on! The Clubhouse is close by with; Salt water pool, BBQ, Kitchen, Billiards room, Exercise Room & Library. An active social community within the development just adds to the total package. The location is superb with easy access to shopping, Waterfront Walking Trail, West Kelowna Yacht Club & Wineries along the Westside Wine Trail. (id:39198)
Property Details
Interior
Features
Main level Floor
Other
20'0'' x 20'0''Foyer
7'5'' x 9'5''Den
10'0'' x 12'10''Laundry room
7'0'' x 13'4''Exterior
Parking
Garage spaces -
Garage type -
Total parking spaces 4
Condo Details
Amenities
Party Room, Whirlpool, Clubhouse
Inclusions
Property History
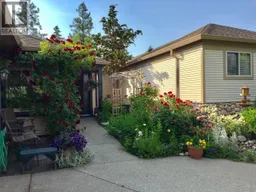 63
63
