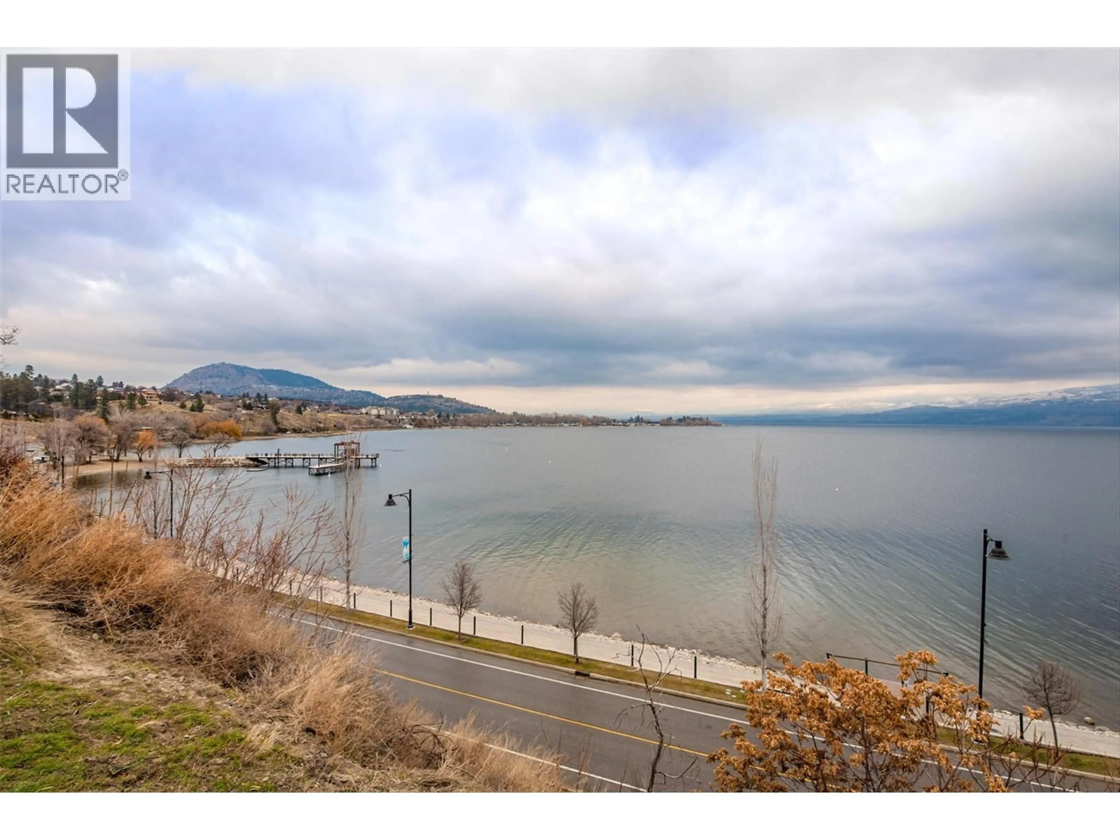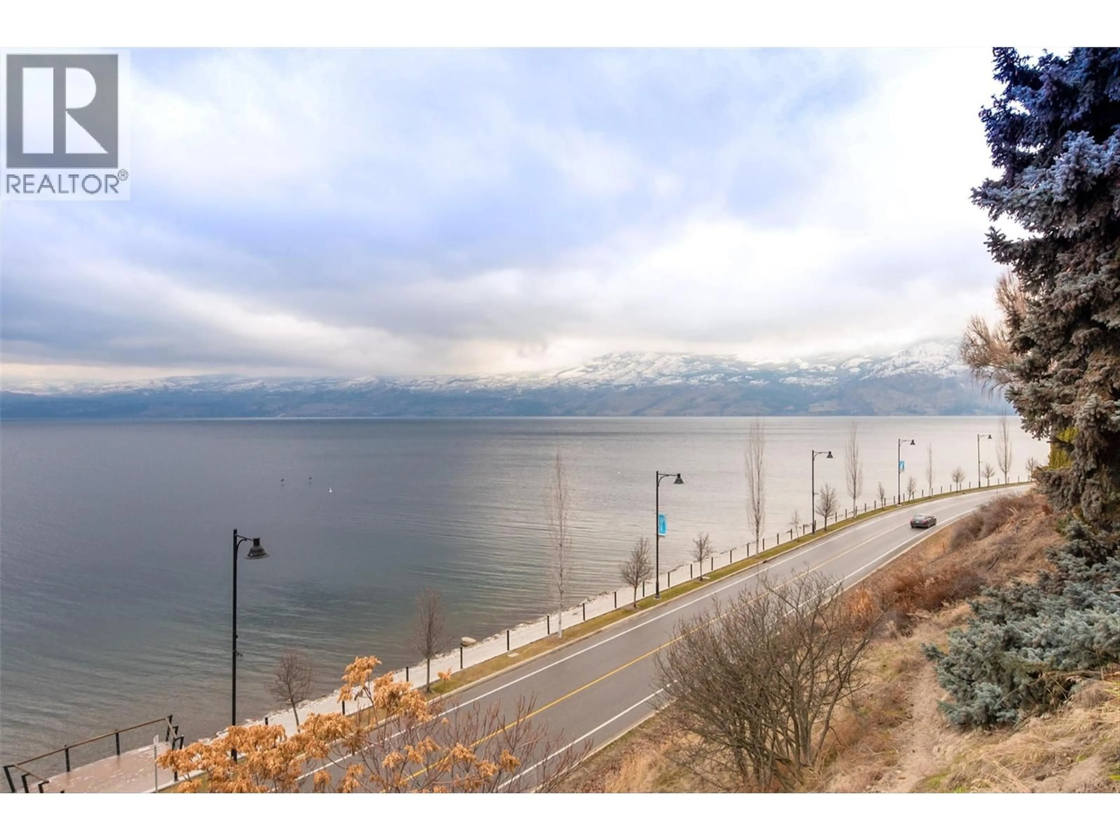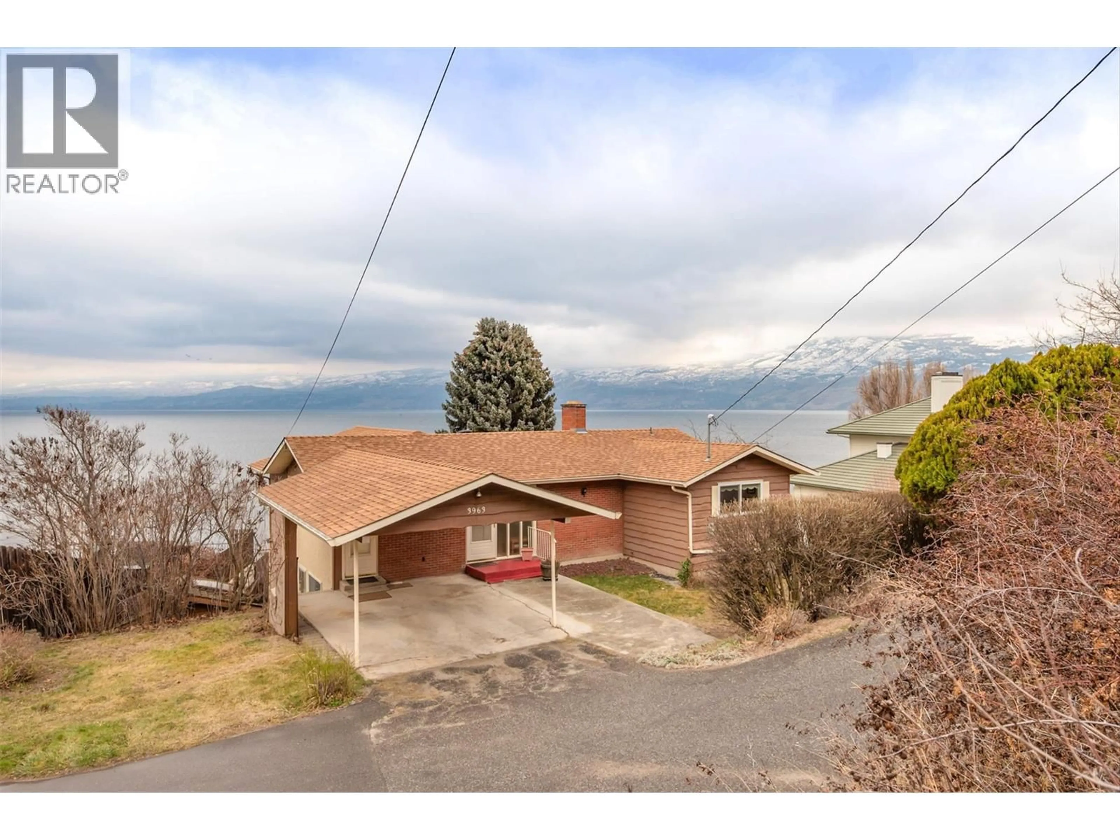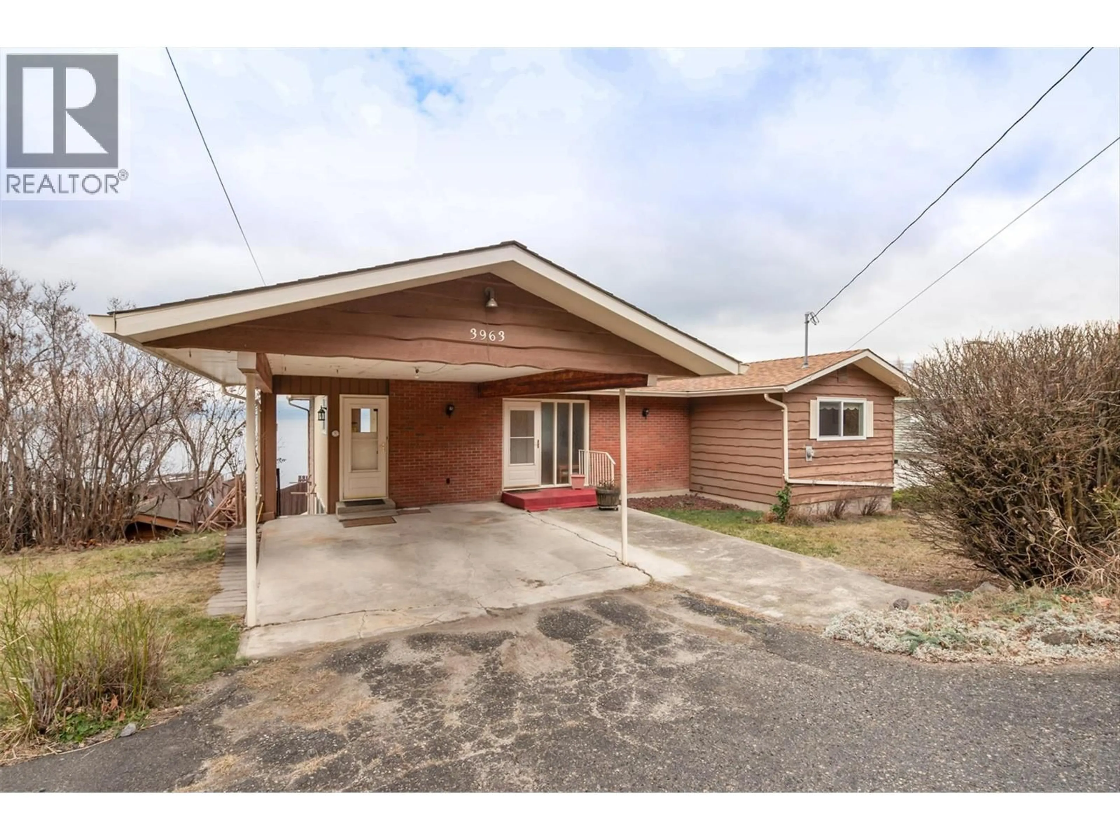3963 ANGUS DRIVE, West Kelowna, British Columbia V4T2K1
Contact us about this property
Highlights
Estimated valueThis is the price Wahi expects this property to sell for.
The calculation is powered by our Instant Home Value Estimate, which uses current market and property price trends to estimate your home’s value with a 90% accuracy rate.Not available
Price/Sqft$386/sqft
Monthly cost
Open Calculator
Description
Wake up every day to a front-row, unobstructed lake view in this rare semi-lakeshore opportunity in the heart of Gellatly Bay. This 3-bedroom, 2-bath home sits on a private 1/3-acre lot just steps from the water, offering that coveted “almost lakeshore” lifestyle without the lakeshore price tag. The lake feels so close, it’s truly right in front of you. Surrounded by some of West Kelowna’s most desirable amenities, you’re moments from the boat launch, West Kelowna Yacht Club, waterfront walking trails, beaches, wineries, and parks - making this location second to none. Whether you’re watching boats glide by, enjoying sunrise views over the water, or heading down to the lake in minutes, this property delivers the Okanagan lifestyle buyers dream of. Priced below city assessment, this home offers incredible upside and a rare chance to renovate, reimagine, or rebuild in a premier lakeview setting. Whether you’re an investor, renovator, or someone looking to create a custom lakeview retreat, the potential here is undeniable. Opportunities like this in Gellatly Bay are few and far between - secure your slice of semi-lakeshore living and make this exceptional property your own. (id:39198)
Property Details
Interior
Features
Basement Floor
Storage
18'8'' x 10'8''Laundry room
9'6'' x 10'6''Storage
9'9'' x 12'7''4pc Bathroom
7'5'' x 7'5''Property History
 37
37




