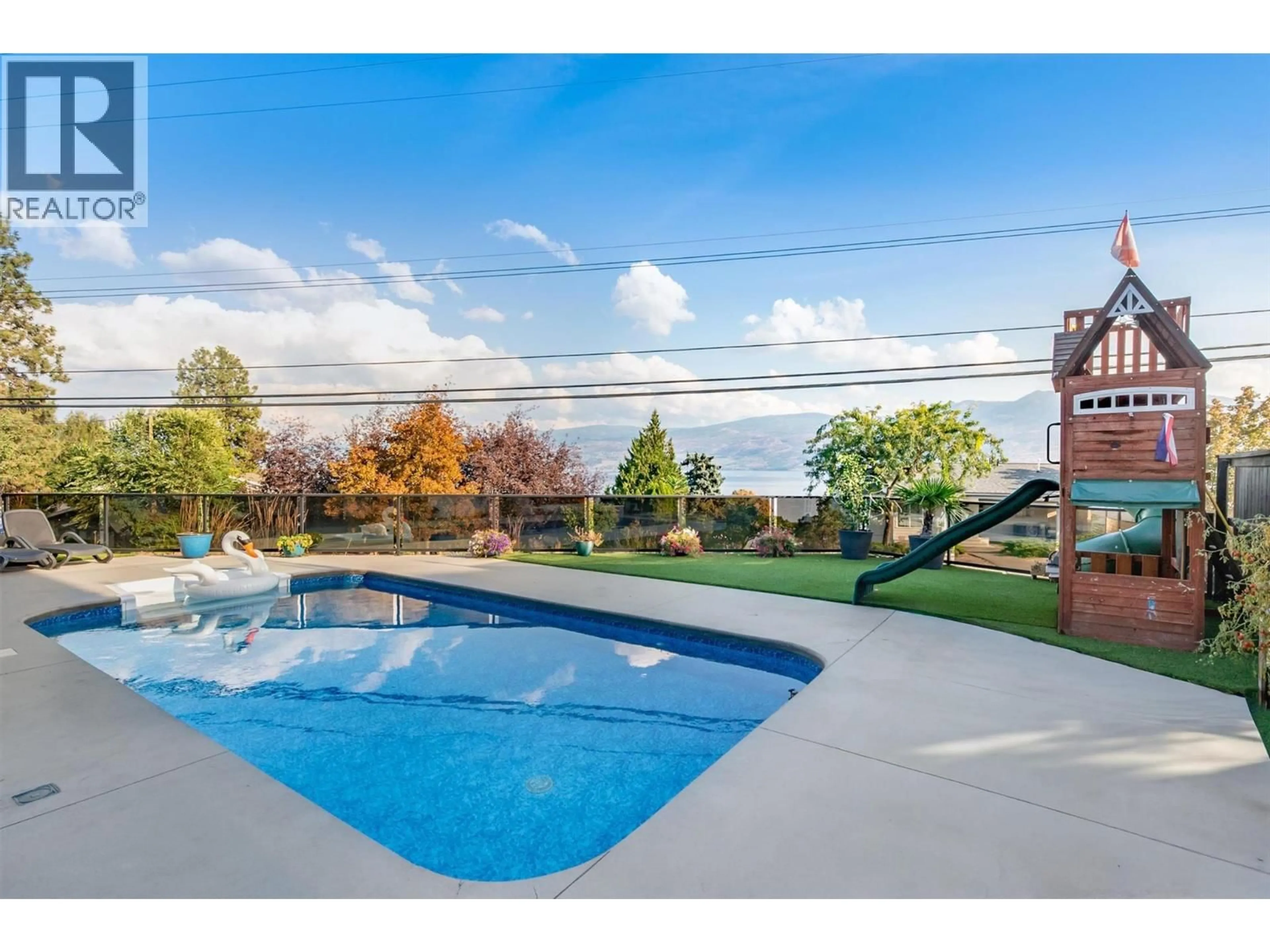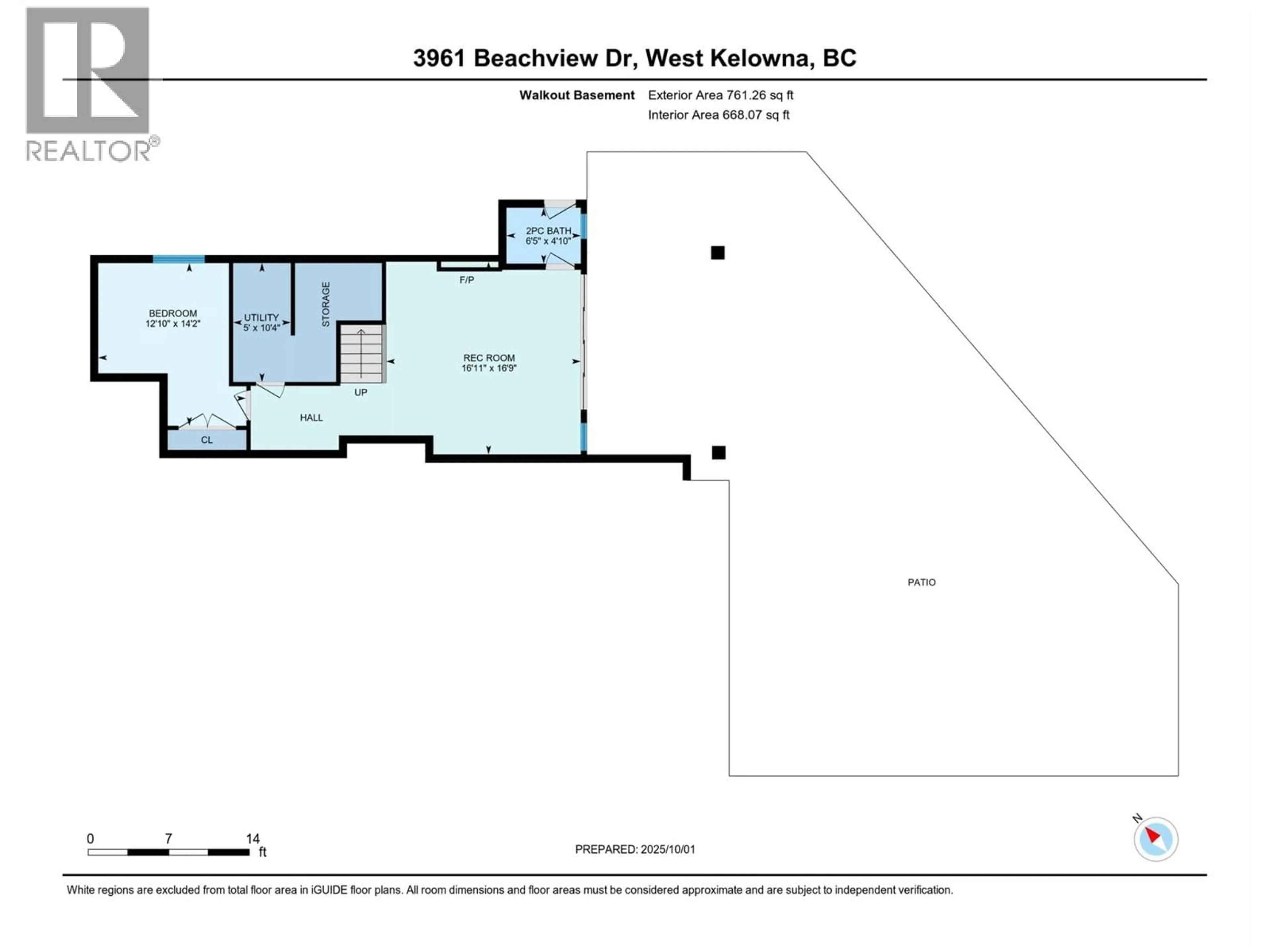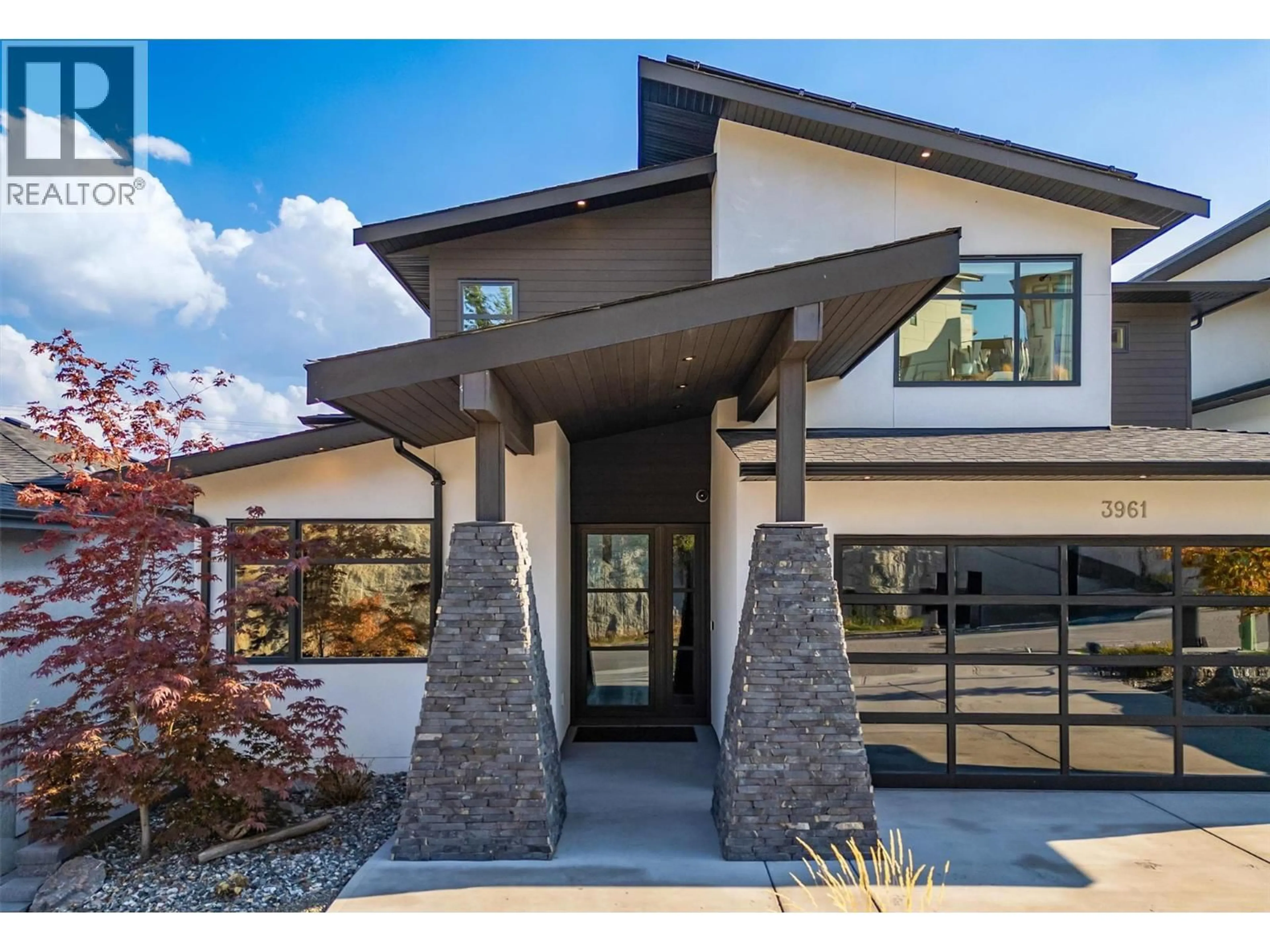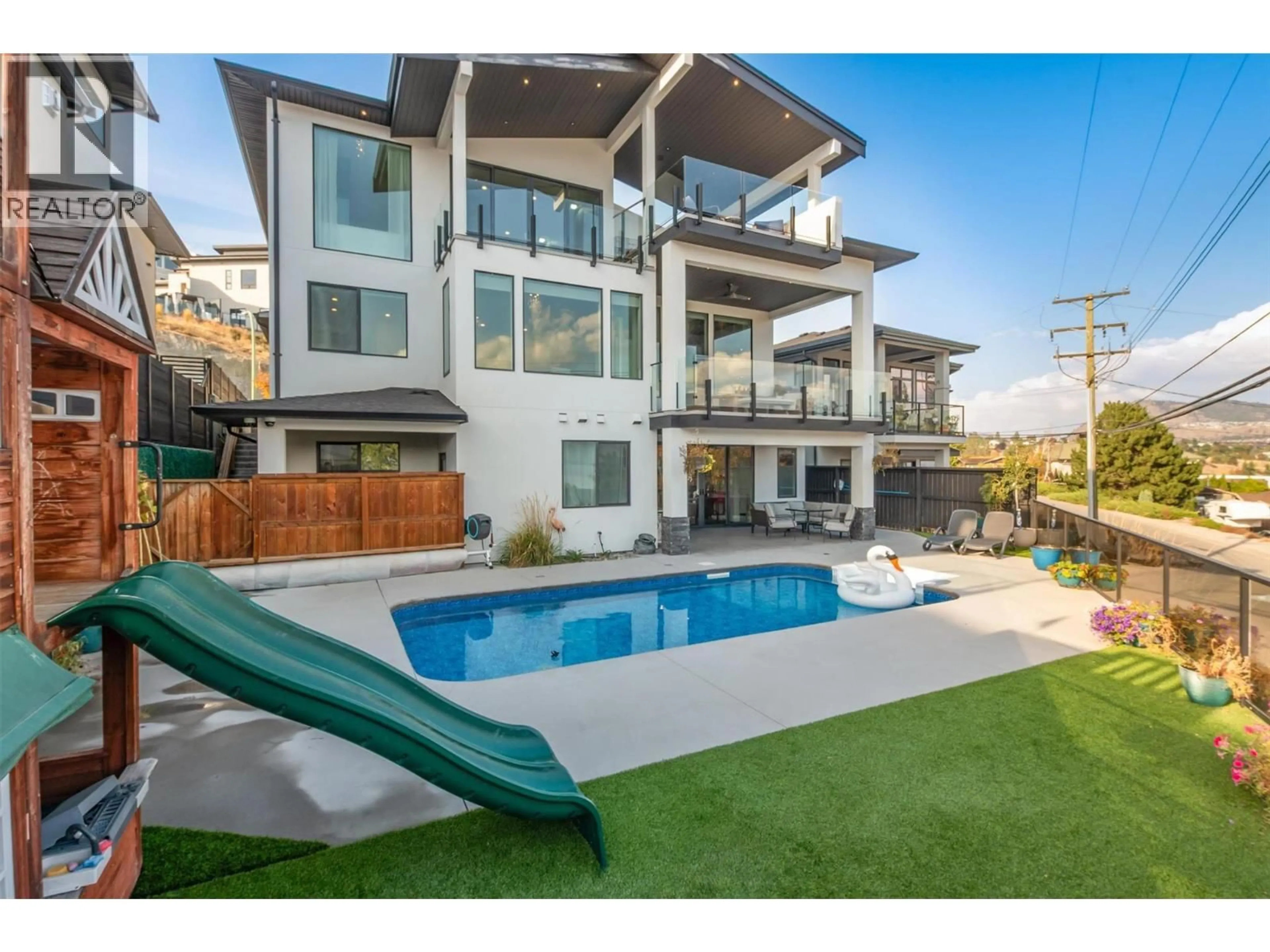3961 BEACHVIEW DRIVE EAST, West Kelowna, British Columbia V4T2K1
Contact us about this property
Highlights
Estimated valueThis is the price Wahi expects this property to sell for.
The calculation is powered by our Instant Home Value Estimate, which uses current market and property price trends to estimate your home’s value with a 90% accuracy rate.Not available
Price/Sqft$479/sqft
Monthly cost
Open Calculator
Description
Welcome to 3961 Beachview Drive, an exceptional West Kelowna home offering 3700+ sq ft of thoughtfully designed living space, including a 600 sq ft 2-bedroom, 1-bath legal suite. This 6-bedroom plus den, 5-bath property was built for comfort, style, and efficiency. Enjoy breathtaking lake views from three expansive decks, or relax by the saltwater pool featuring a UV clean system and outdoor shower. Energy-conscious buyers will love the solar panels and EV charger. Inside, the main living space showcases power blinds in the living room, blackout blinds in the bedrooms, and heated tile floors for ultimate comfort. The private backyard is enhanced by a reflective mirror fence, offering both tranquility and seclusion. Every detail has been carefully considered, from modern conveniences to luxurious finishes, making this home truly one of a kind. Ideally situated, it’s just a short walk to Okanagan Lake beaches, the West Kelowna Yacht Club, and minutes from shopping, restaurants, and amenities. (id:39198)
Property Details
Interior
Features
Additional Accommodation Floor
Full bathroom
8' x 7'Bedroom
11' x 10'Bedroom
12' x 14'Exterior
Features
Parking
Garage spaces -
Garage type -
Total parking spaces 2
Property History
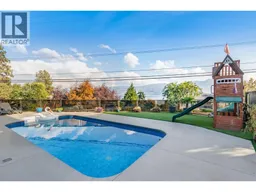 64
64
