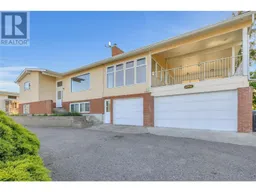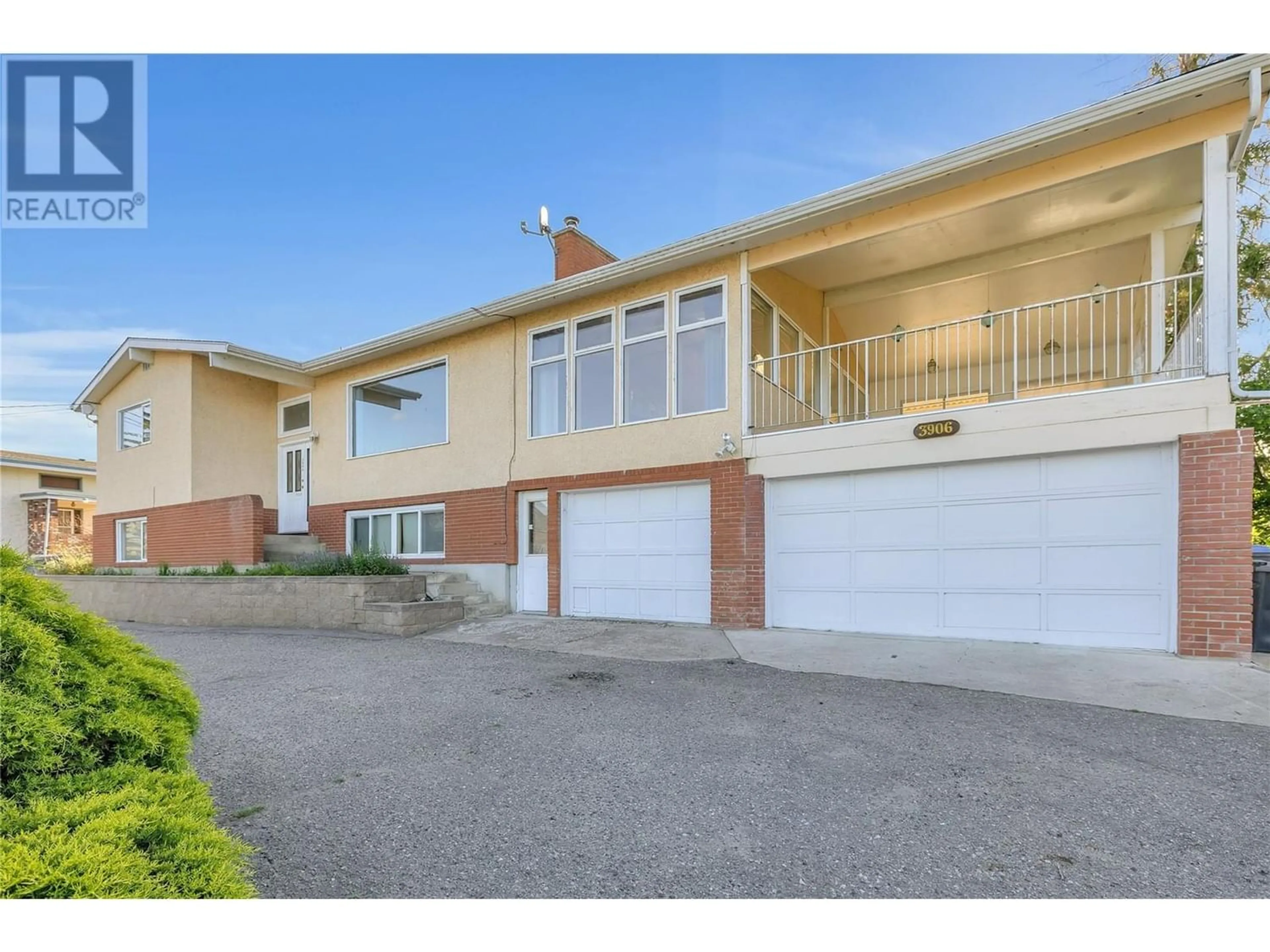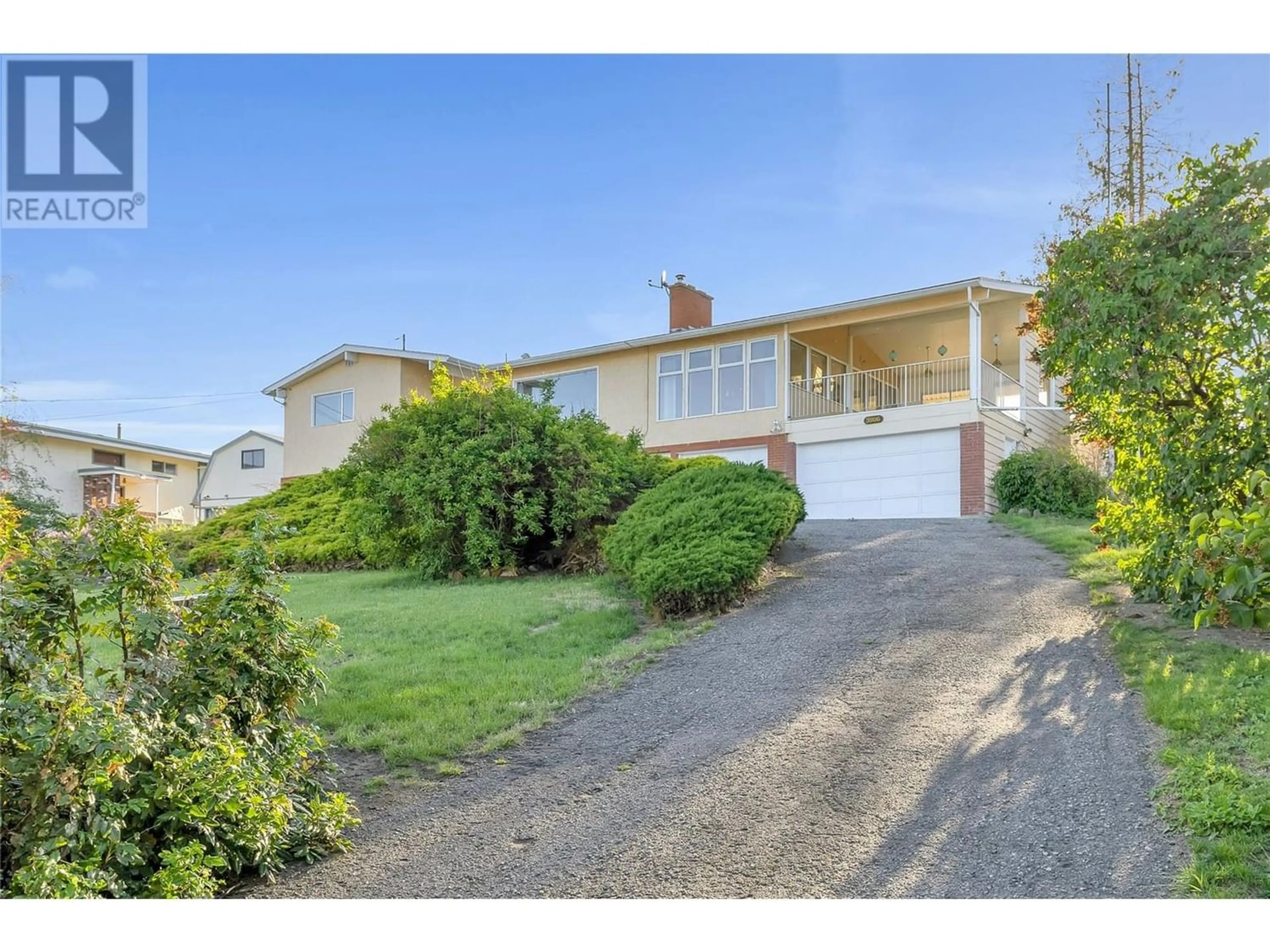3906 Harding Road, West Kelowna, British Columbia V4T2J9
Contact us about this property
Highlights
Estimated ValueThis is the price Wahi expects this property to sell for.
The calculation is powered by our Instant Home Value Estimate, which uses current market and property price trends to estimate your home’s value with a 90% accuracy rate.Not available
Price/Sqft$420/sqft
Days On Market51 days
Est. Mortgage$4,509/mth
Tax Amount ()-
Description
Welcome to your dream home in West Kelowna! This stunning property, nestled on a generous .315-acre lot, offers breathtaking views of Okanagan Lake and combines luxury with comfort in a prime location. With four bedrooms and two bathrooms, this home is designed to provide ample space for both relaxation and entertainment. The spacious and bright sunroom offers panoramic views of Okanagan Lake, making it the perfect spot for enjoying a morning coffee or an evening sunset. The large recreation room on the lower level provides plenty of space for entertainment, hobbies, or a home gym. The attached triple car garage offers ample room for vehicles, storage, and workspace. Outdoor living is elevated by the large covered patio, ideal for hosting gatherings, barbecues, or simply soaking in the Okanagan sun while taking in the stunning lake views. Situated on a quiet no-thru road, the property ensures peace and privacy. It is also within walking distance to beautiful beaches and parks, making it a perfect spot for outdoor enthusiasts. This home is a rare find, combining modern amenities with the natural beauty of West Kelowna. Whether you're looking to entertain, relax, or explore the local surroundings, this property offers it all. Don't miss the opportunity to own a piece of paradise with unmatched lake views and a serene, convenient location with endless possibilities. (id:39198)
Upcoming Open Houses
Property Details
Interior
Features
Basement Floor
Recreation room
23'7'' x 19'2''Bedroom
9'3'' x 13'3''Bedroom
12'1'' x 13'6''Full bathroom
7'2'' x 9'5''Exterior
Features
Parking
Garage spaces 7
Garage type Attached Garage
Other parking spaces 0
Total parking spaces 7
Property History
 64
64

