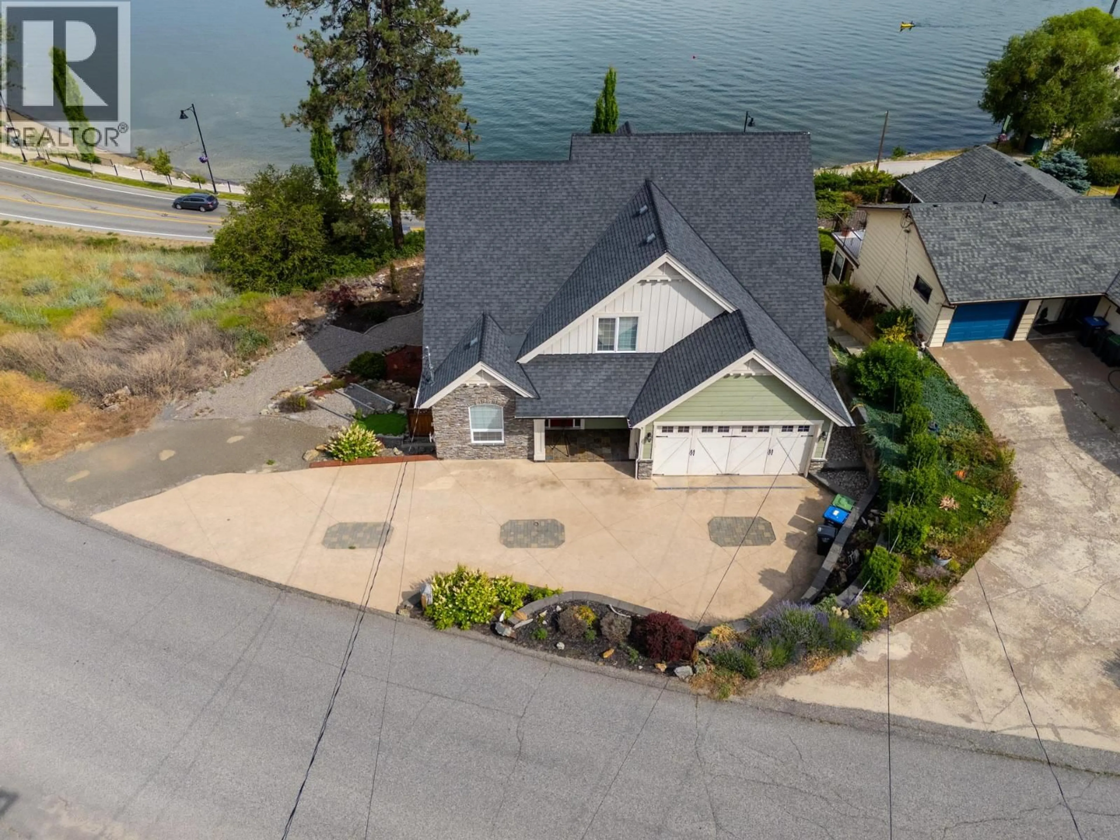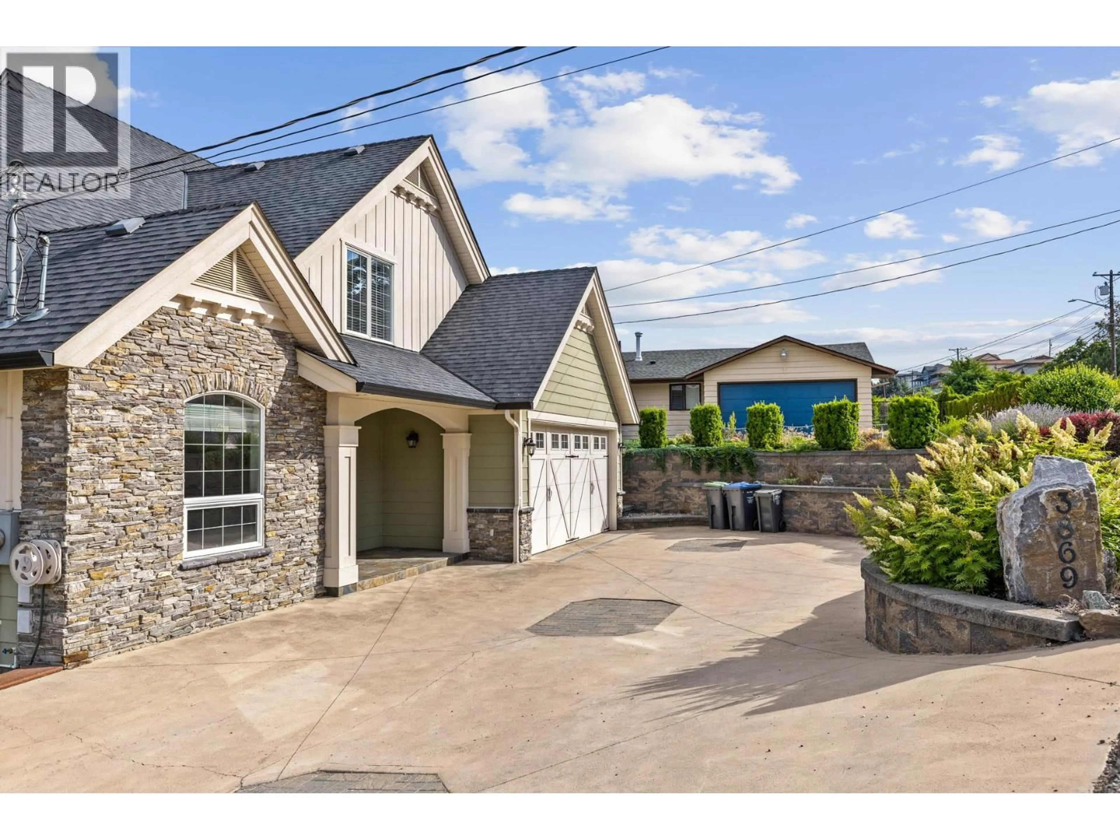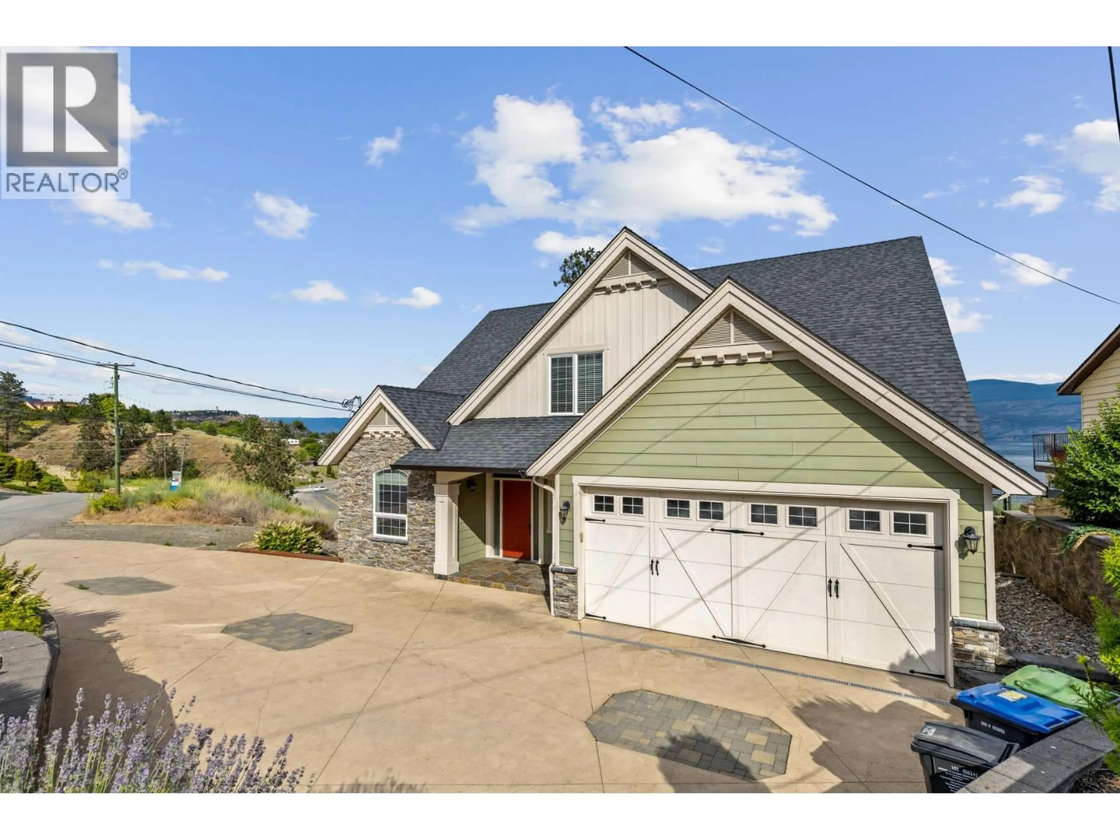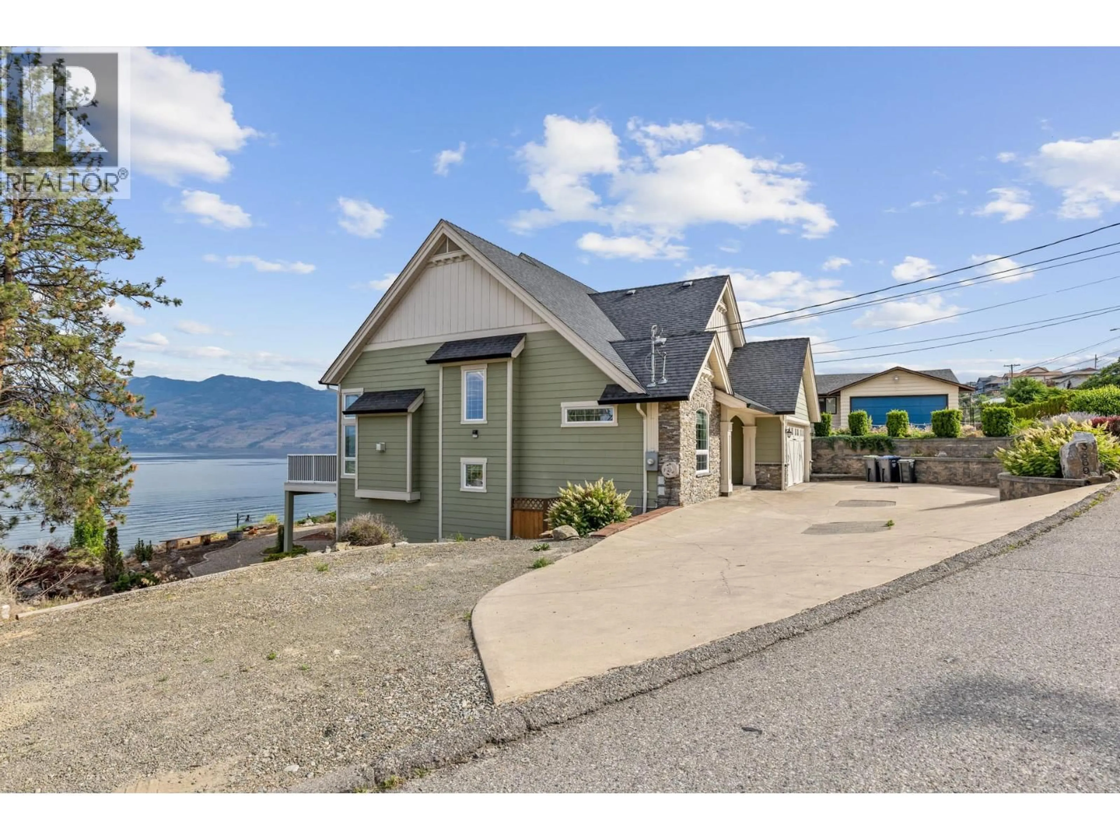3869 ANGUS DRIVE, West Kelowna, British Columbia V4T2J8
Contact us about this property
Highlights
Estimated valueThis is the price Wahi expects this property to sell for.
The calculation is powered by our Instant Home Value Estimate, which uses current market and property price trends to estimate your home’s value with a 90% accuracy rate.Not available
Price/Sqft$664/sqft
Monthly cost
Open Calculator
Description
Built in 2006, this impeccably maintained 4-bedroom, 4-bathroom semi-lakefront residence offers timeless architecture, generous living spaces, and captivating lake views in one of West Kelowna’s most sought-after waterfront-adjacent enclaves. Enjoy the prestige of Okanagan lake living without the full waterfront premium. Ideally positioned just steps from the shoreline, this semi-lakefront home delivers stunning views and immediate proximity to the water, while benefiting from a more favorable property tax assessment than comparable lakefront estates. Owners enjoy the same breathtaking outlook and lifestyle advantages, with a more refined and efficient ownership profile. Currently rented on a month-to-month basis at $4,500 per month, the property offers immediate income flexibility and long-term strategic potential for personal use or redevelopment. A rare opportunity to secure semi lakeview luxury where lifestyle, value, and intelligent investment seamlessly converge. (id:39198)
Property Details
Interior
Features
Basement Floor
Storage
15'4'' x 11'6''Storage
9'4'' x 9'8''Laundry room
10'4'' x 11'10''3pc Bathroom
4'11'' x 9'6''Exterior
Parking
Garage spaces -
Garage type -
Total parking spaces 6
Property History
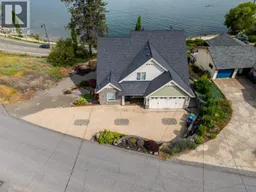 85
85
