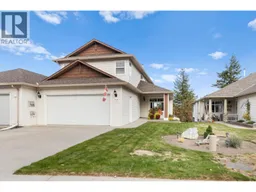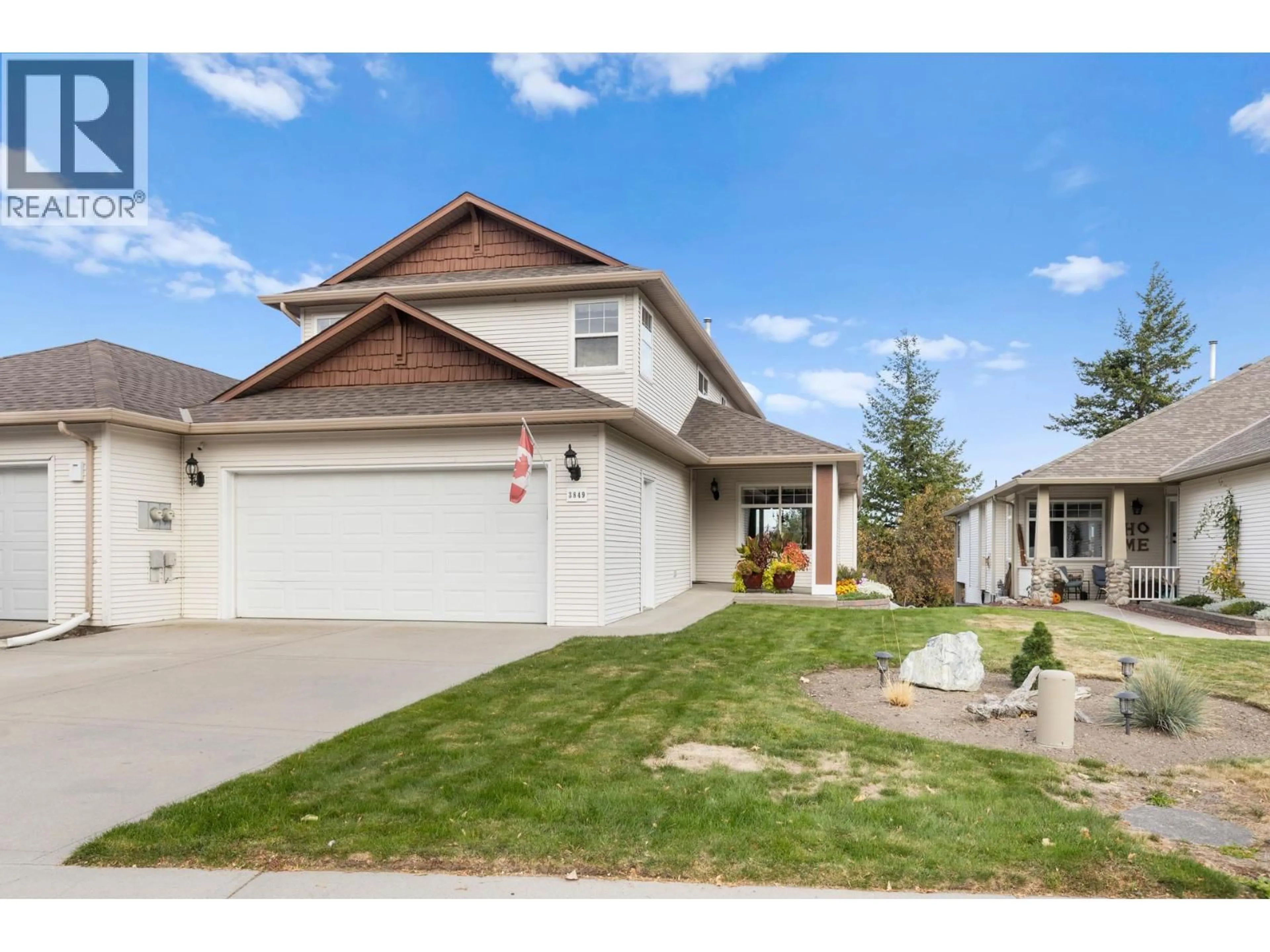3849 GLEN CANYON DRIVE, West Kelowna, British Columbia V4T2P8
Contact us about this property
Highlights
Estimated valueThis is the price Wahi expects this property to sell for.
The calculation is powered by our Instant Home Value Estimate, which uses current market and property price trends to estimate your home’s value with a 90% accuracy rate.Not available
Price/Sqft$269/sqft
Monthly cost
Open Calculator
Description
Backing onto Glen Canyon Park, this hidden gem of a neighbourhood offers peace, privacy, and convenience just minutes from Okanagan Lake, trails, and parks. This 4 bed, 3.5 bath half duplex is sure to impress! A charming front porch and spacious foyer welcome you into a bright, family-friendly home with vaulted ceilings, formal living/dining areas, and a recessed buffet. Updates include hardwood floors and new carpet. The kitchen features KitchenAid appliances, abundant cabinetry, a built-in desk, and flows seamlessly into both the formal and family rooms with a cozy gas fireplace. Enjoy alfresco dining on the covered deck with panoramic views. Upstairs offers a versatile landing (ideal office/homework space/kids play area), a primary bedroom with two closets (one walk-in), and a spacious ensuite with soaker tub and separate shower. Two additional bedrooms and a skylit 4-pc bath complete this level. The walk-out basement includes a large family room, bedroom, and 3-pc bath with access to the fully fenced, irrigated yard. Ample parking and storage with an extended driveway and double garage. New hot water on demand (2025), high-efficiency furnace and A/C (2023). Move-in ready and waiting for its next owners! (id:39198)
Property Details
Interior
Features
Second level Floor
4pc Ensuite bath
14'7'' x 6'Primary Bedroom
23'5'' x 13'4''Den
8'4'' x 10'9''Bedroom
14'2'' x 9'Exterior
Parking
Garage spaces -
Garage type -
Total parking spaces 4
Condo Details
Inclusions
Property History
 60
60




