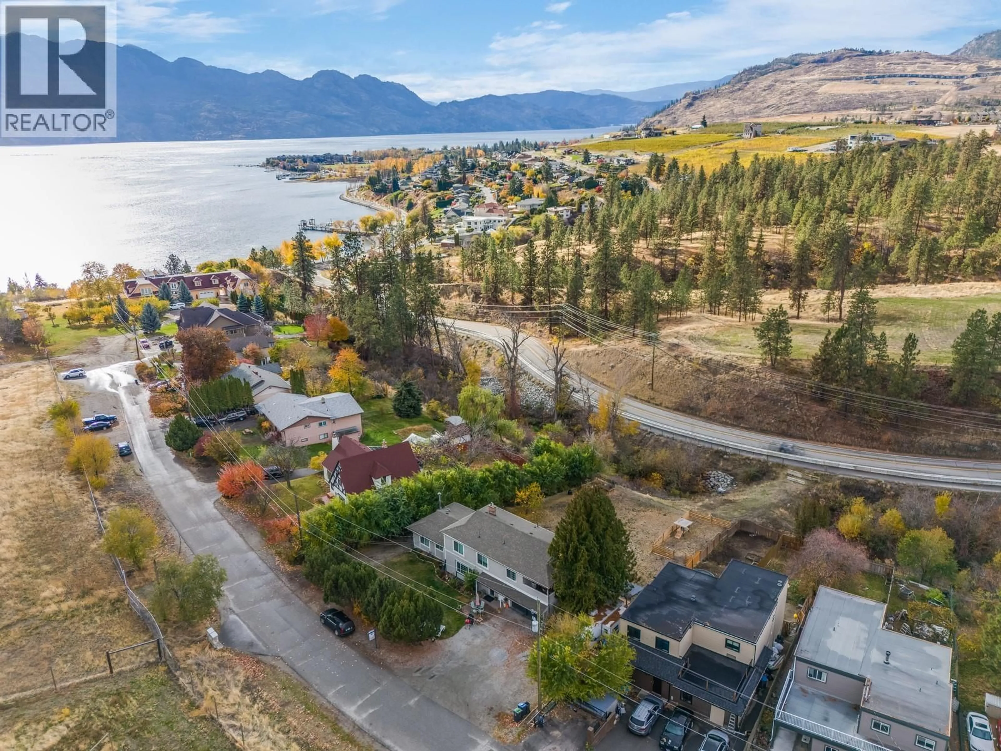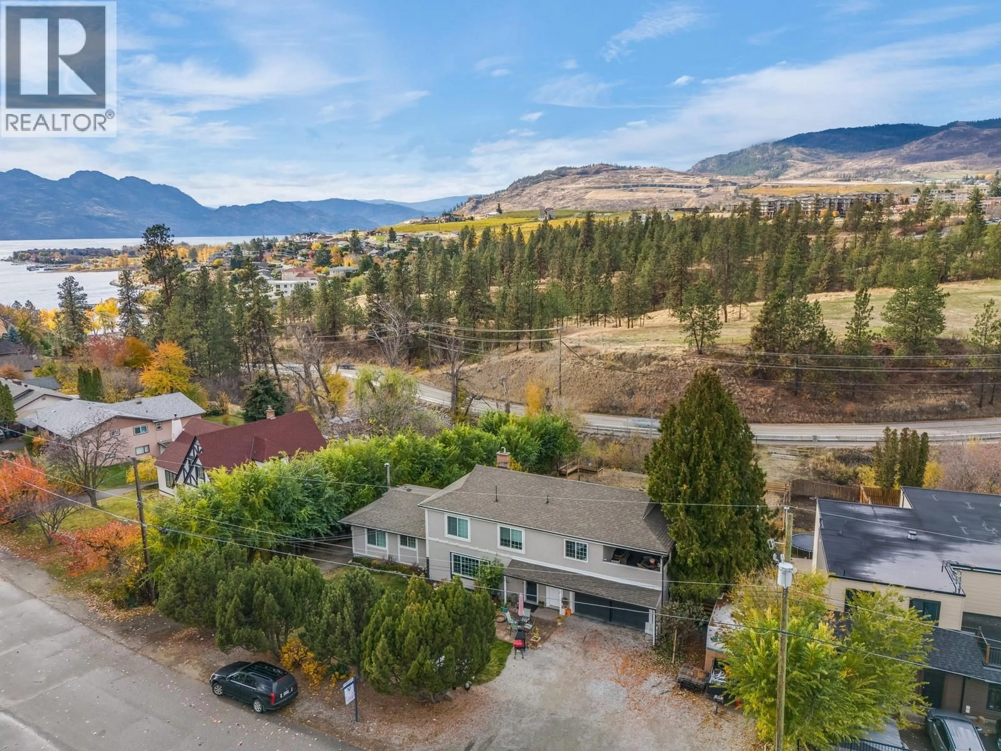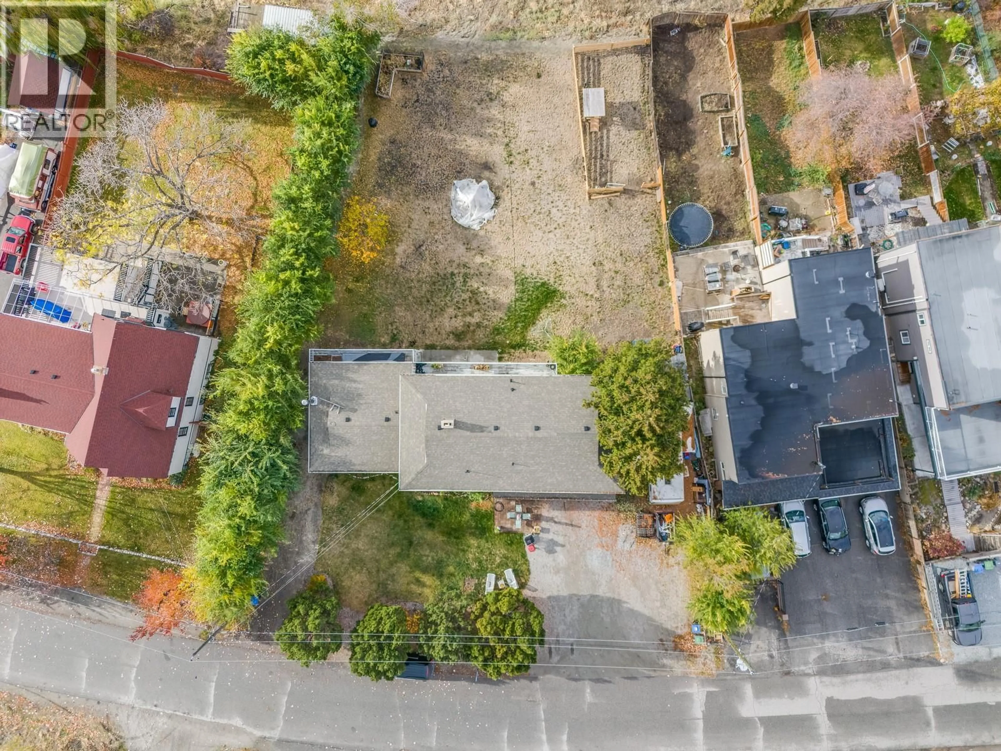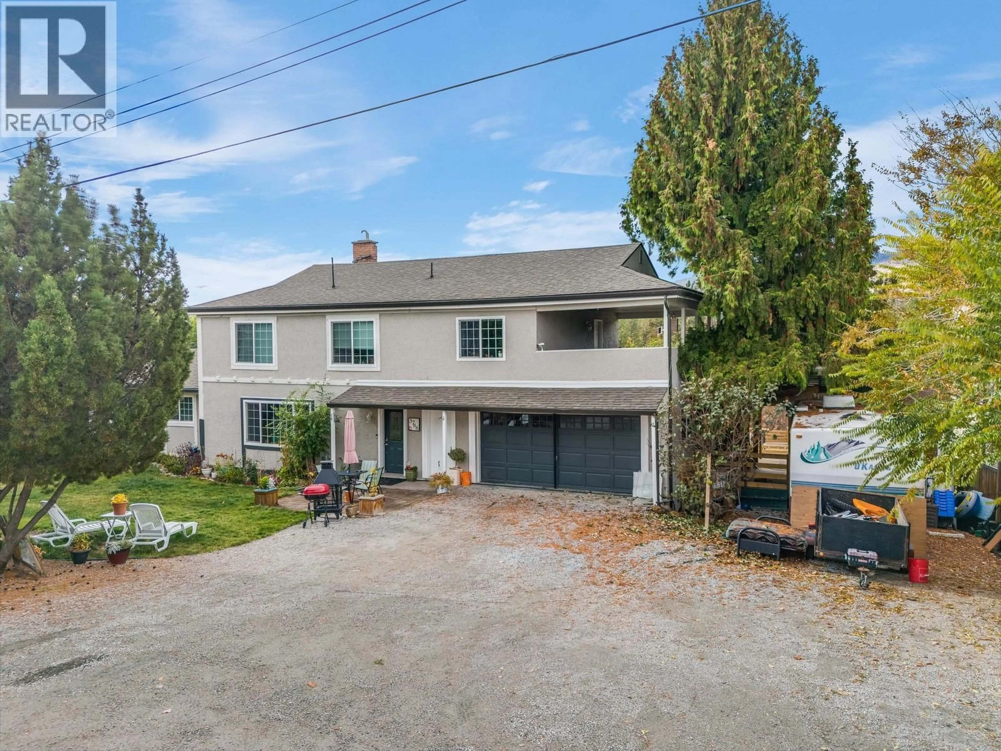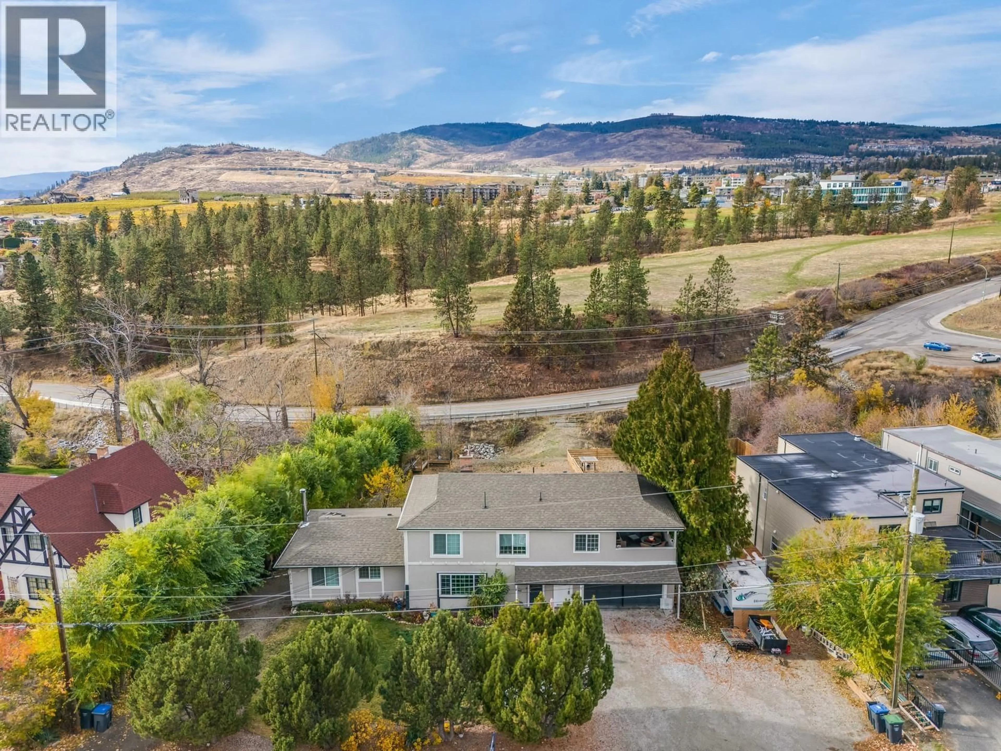3766 WETTON ROAD, West Kelowna, British Columbia V4T2C1
Contact us about this property
Highlights
Estimated valueThis is the price Wahi expects this property to sell for.
The calculation is powered by our Instant Home Value Estimate, which uses current market and property price trends to estimate your home’s value with a 90% accuracy rate.Not available
Price/Sqft$241/sqft
Monthly cost
Open Calculator
Description
A rare find just off Gellatly Road, beautifully situated just minutes from Okanagan Lake and Westbank centre amenities, this large property offers the perfect balance of peaceful living and everyday convenience. Set on an incredible 0.5-acre lot in a quiet neighbourhood, this home combines functionality with numerous thoughtful updates. The main home features three spacious bedrooms and a den, including a large primary suite, plus multiple outdoor spaces such as a balcony and back patio with peek-a-boo lake views, perfect for enjoying the Okanagan lifestyle. The backyard has been extended with fill to maximize space, providing ample parking and a large double garage attached to the main home. A self-contained 2-bedroom, 1-bath suite adds flexibility. This property presents long-term potential in a desirable West Kelowna location. Court Ordered Sale. Information provided is from sources believed reliable, but should not be relied upon without verification. (id:39198)
Property Details
Interior
Features
Additional Accommodation Floor
Bedroom
14'11'' x 16'10''Full bathroom
7'8'' x 12'6''Bedroom
13'7'' x 13'1''Other
20'9'' x 8'3''Exterior
Parking
Garage spaces -
Garage type -
Total parking spaces 8
Property History
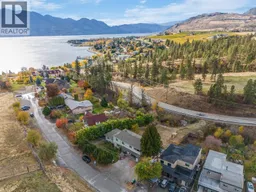 74
74
