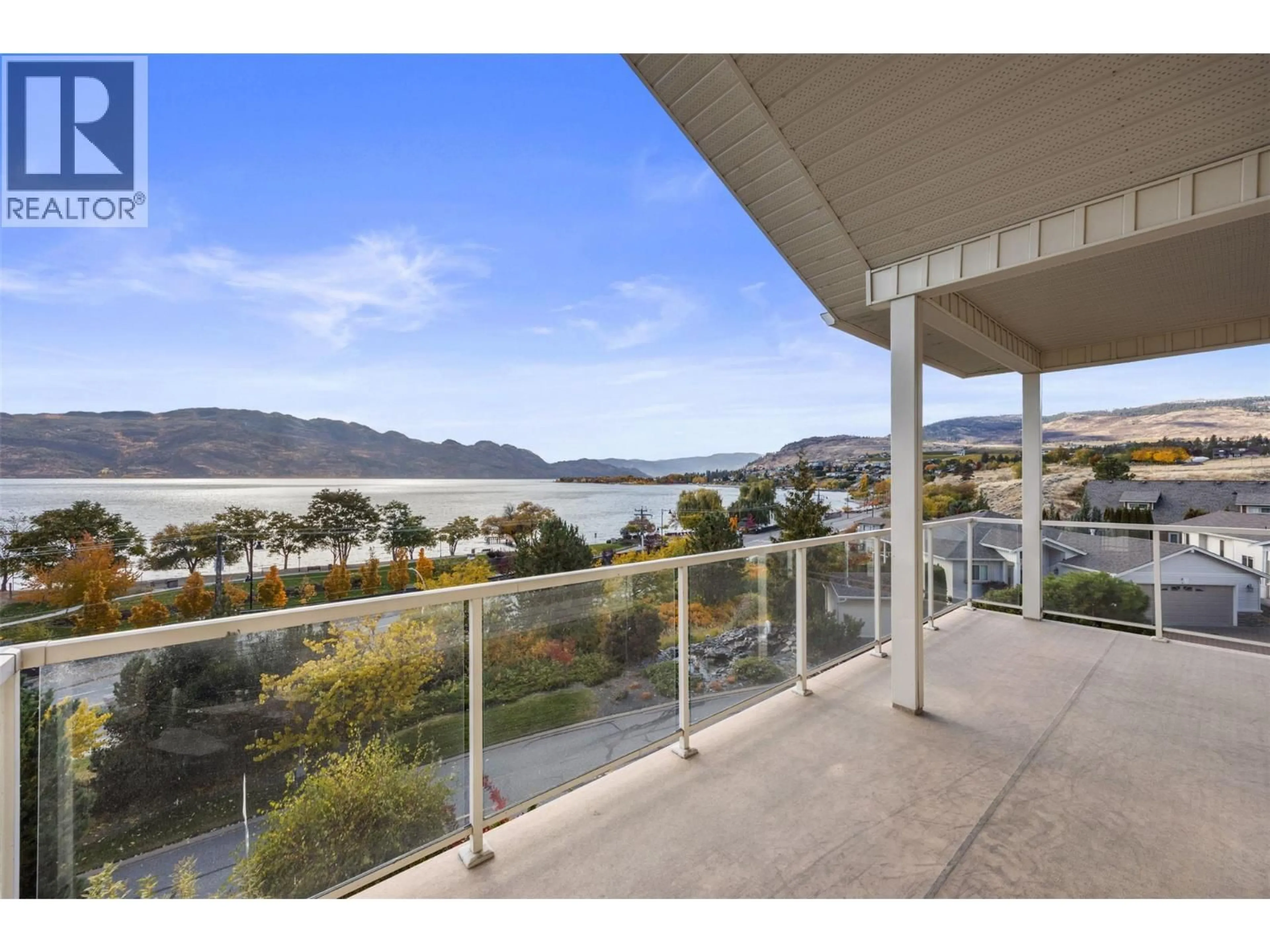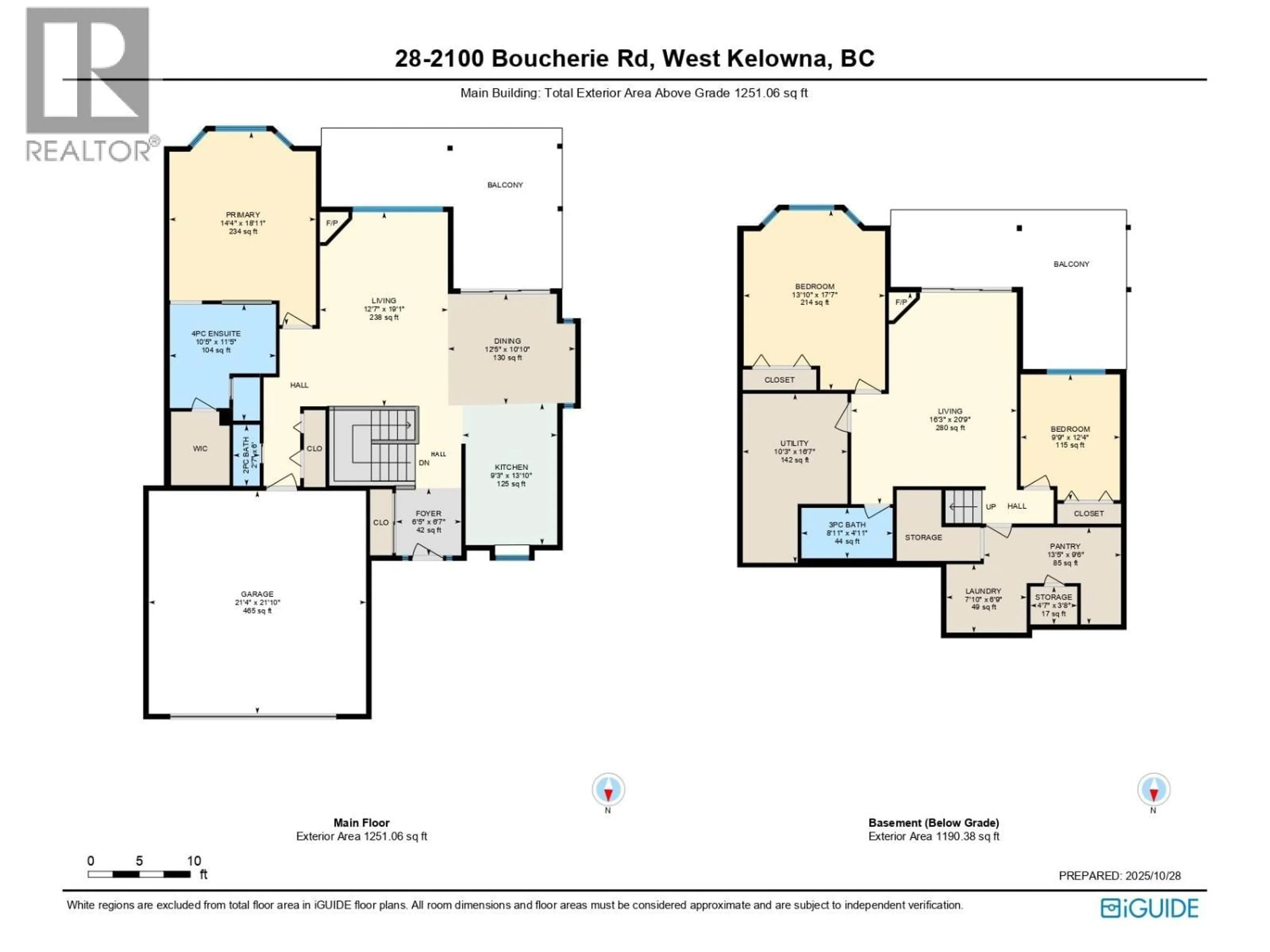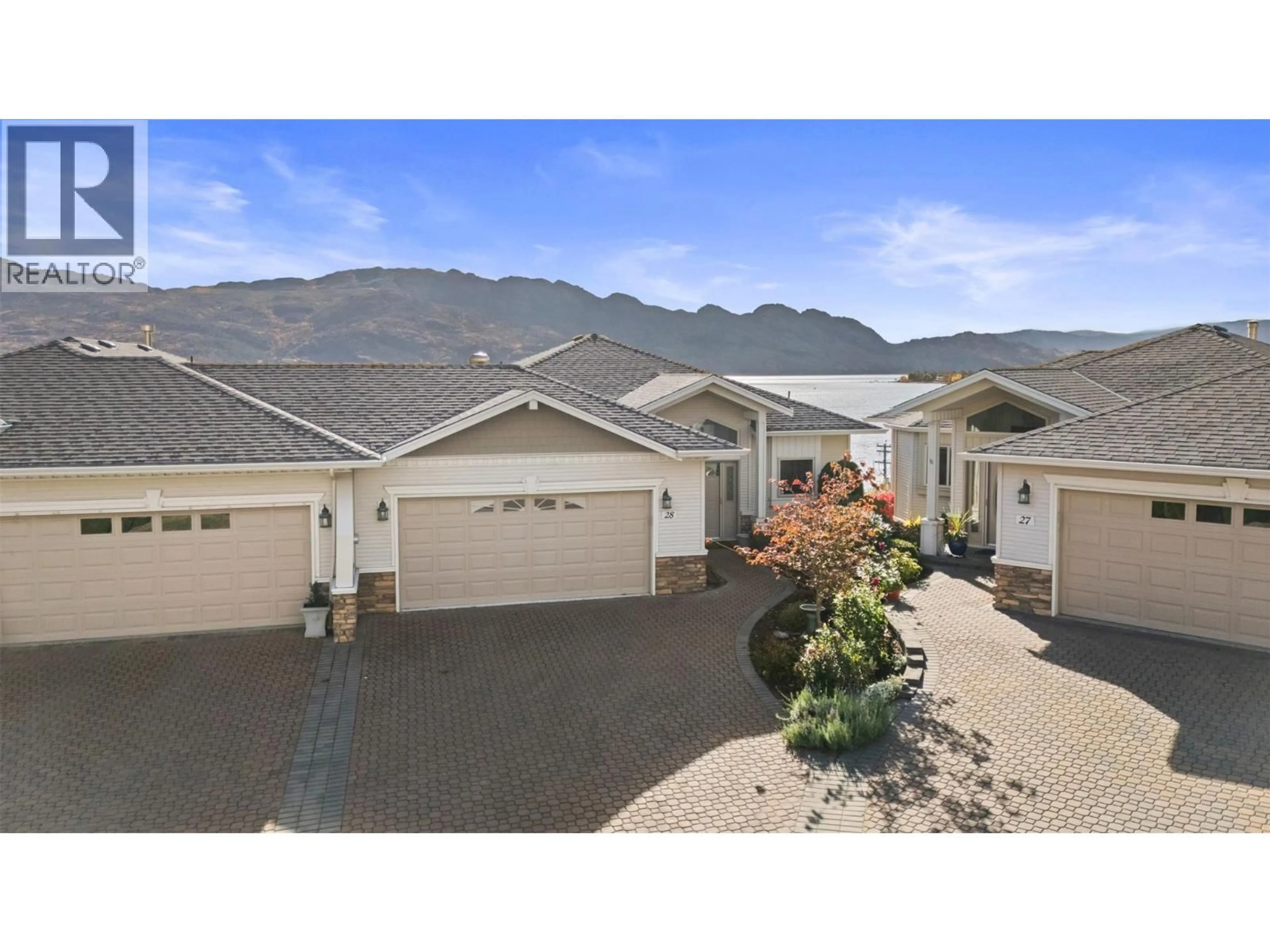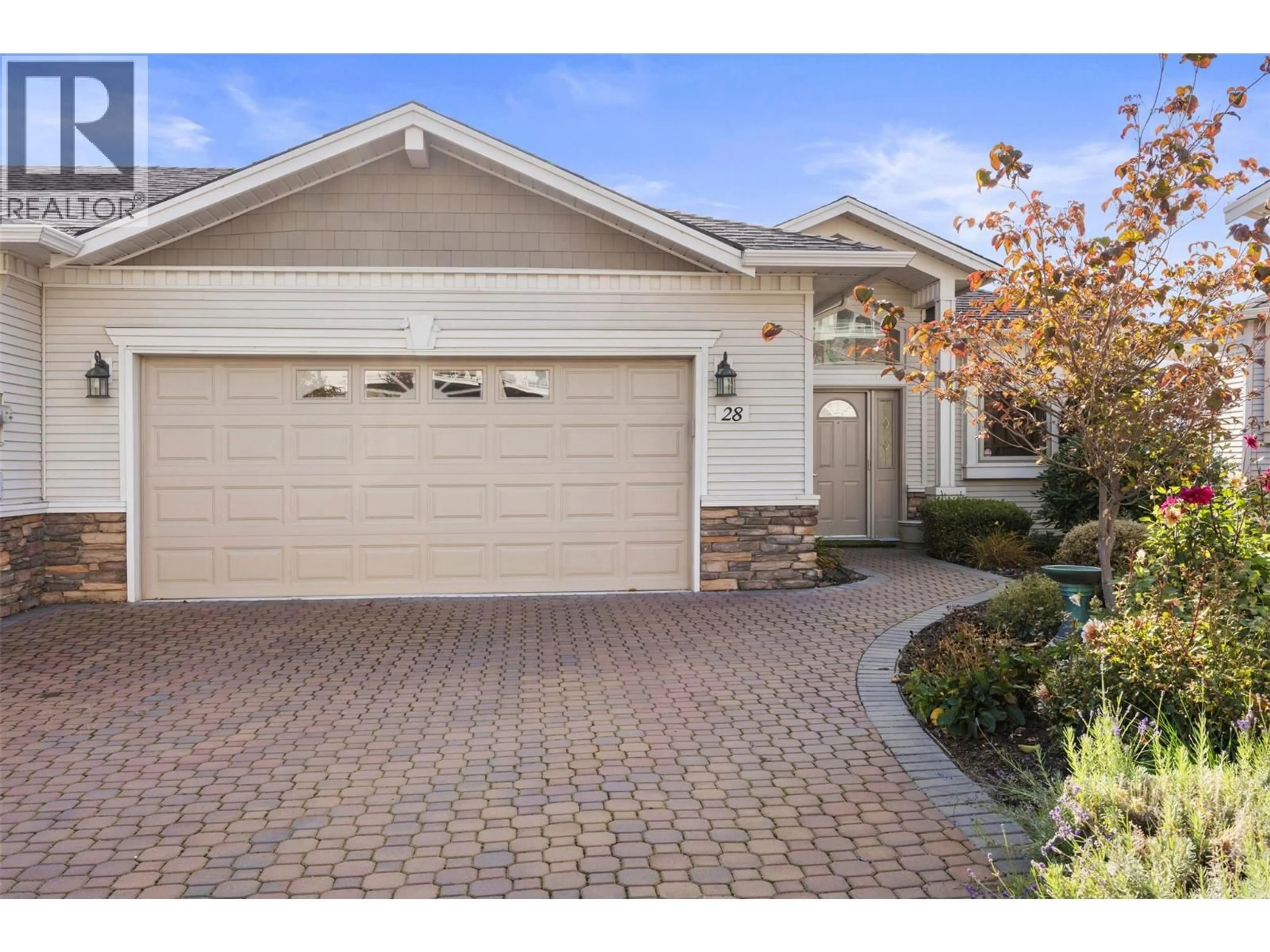28 - 2100 BOUCHERIE ROAD, West Kelowna, British Columbia V4T2X1
Contact us about this property
Highlights
Estimated valueThis is the price Wahi expects this property to sell for.
The calculation is powered by our Instant Home Value Estimate, which uses current market and property price trends to estimate your home’s value with a 90% accuracy rate.Not available
Price/Sqft$383/sqft
Monthly cost
Open Calculator
Description
Unobstructed lake views over Gellatly Bay - steps from the beach! This stunning residence at Bay Vista offers a lifestyle rarely available on the market. Perfectly situated just minutes to downtown West Kelowna, and with quick access to Kelowna via Boucherie Road, this location truly can’t be beat. Inside, you’ll find a bright, open main level designed for effortless living, featuring a spacious primary suite, powder room for guests, double garage, and a show-stopping oversized patio overlooking the glistening lake. Every window frames the serene Okanagan waterfront, creating a seamless blend of indoor comfort and outdoor beauty. Here, you are surrounded by wineries, beaches and parks. Downstairs, two large bedrooms each capture those breathtaking lake views and open onto a lower patio complete with a private hot tub, which is the ultimate spot to unwind and take in the sunset. The level driveway adds ease and convenience, while the overall layout provides both privacy and functionality. This is the first time this property has ever been offered for sale, and for good reason, homes like this simply don’t come available. Bay Vista amenities include a swimming pool, gym, guest suite and a clubhouse! This is a rare opportunity to own one of West Kelowna’s most desirable lakeview residences. (id:39198)
Property Details
Interior
Features
Main level Floor
Foyer
6'7'' x 6'5''Dining room
10'10'' x 12'5''Living room
19'1'' x 12'7''Other
21'10'' x 21'4''Exterior
Features
Parking
Garage spaces -
Garage type -
Total parking spaces 2
Condo Details
Inclusions
Property History
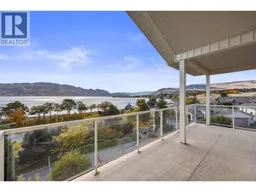 48
48
