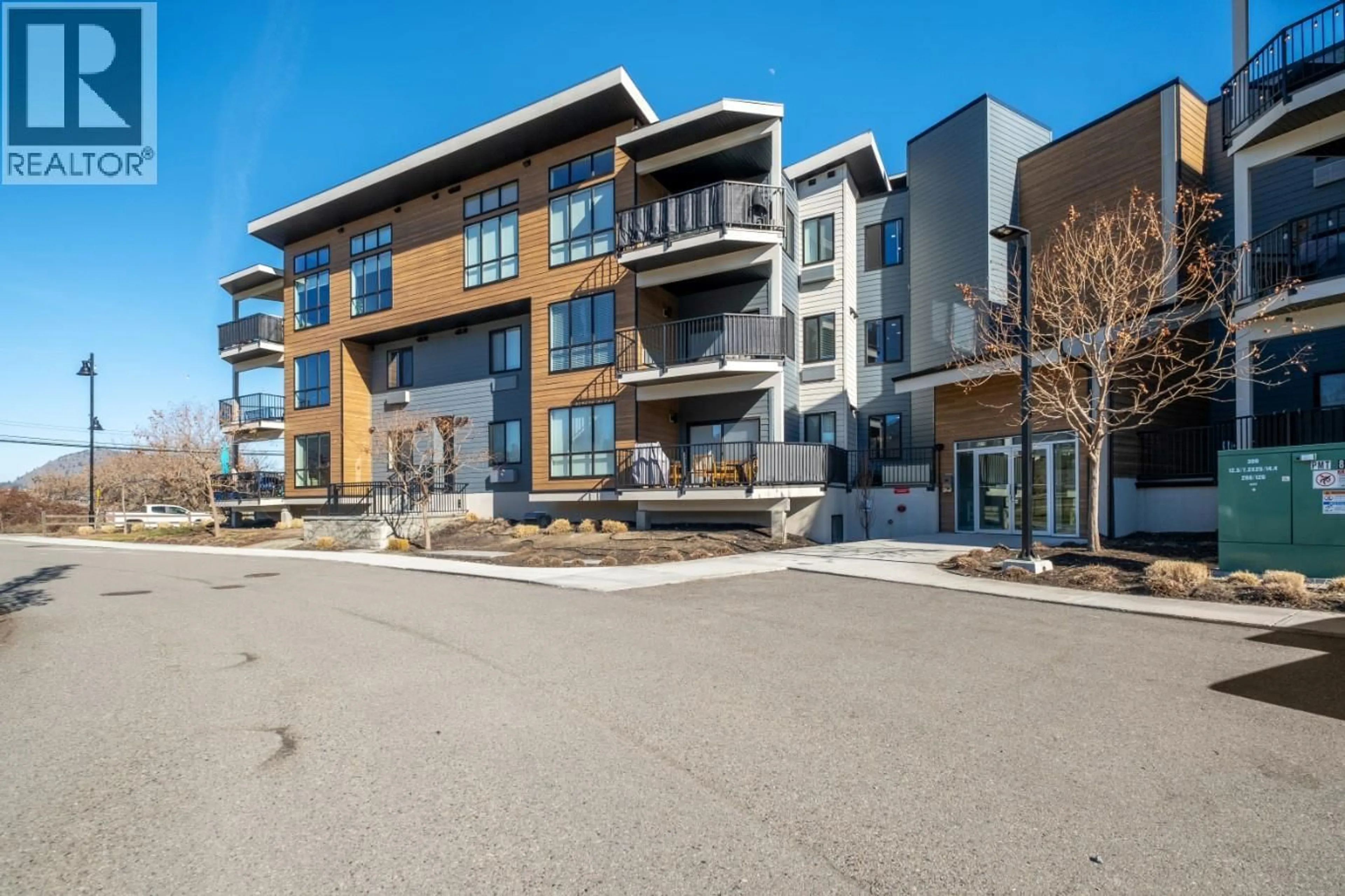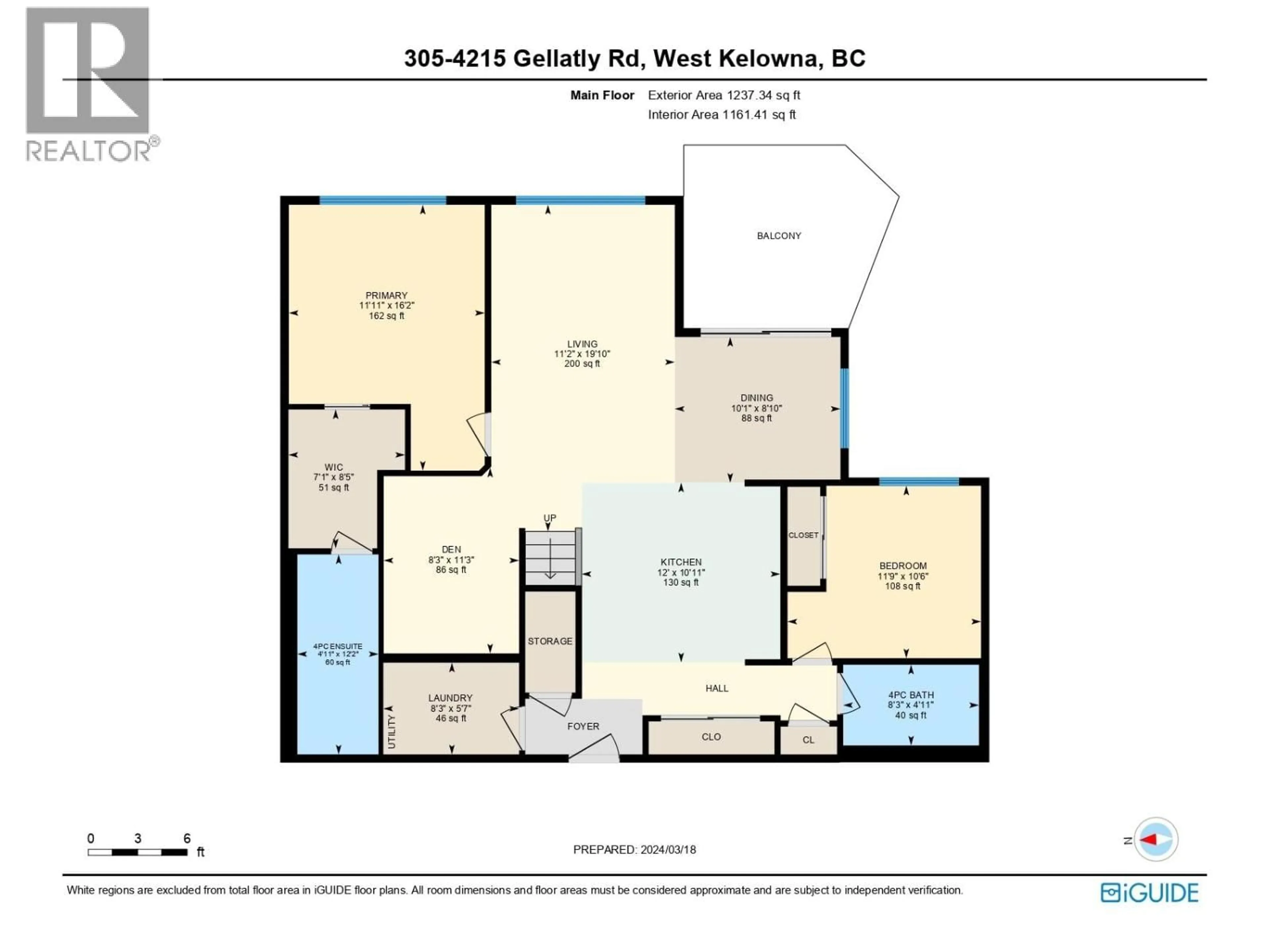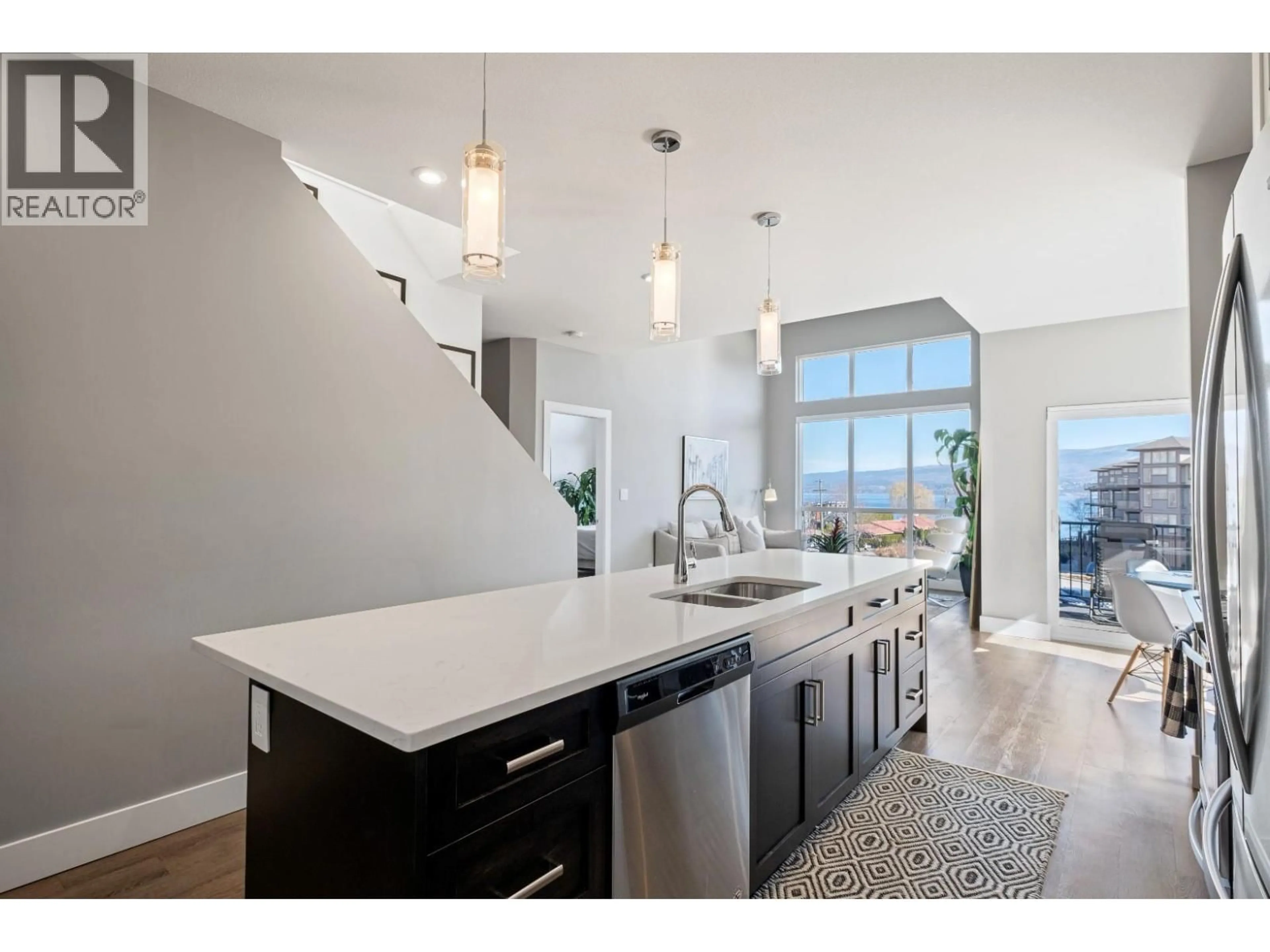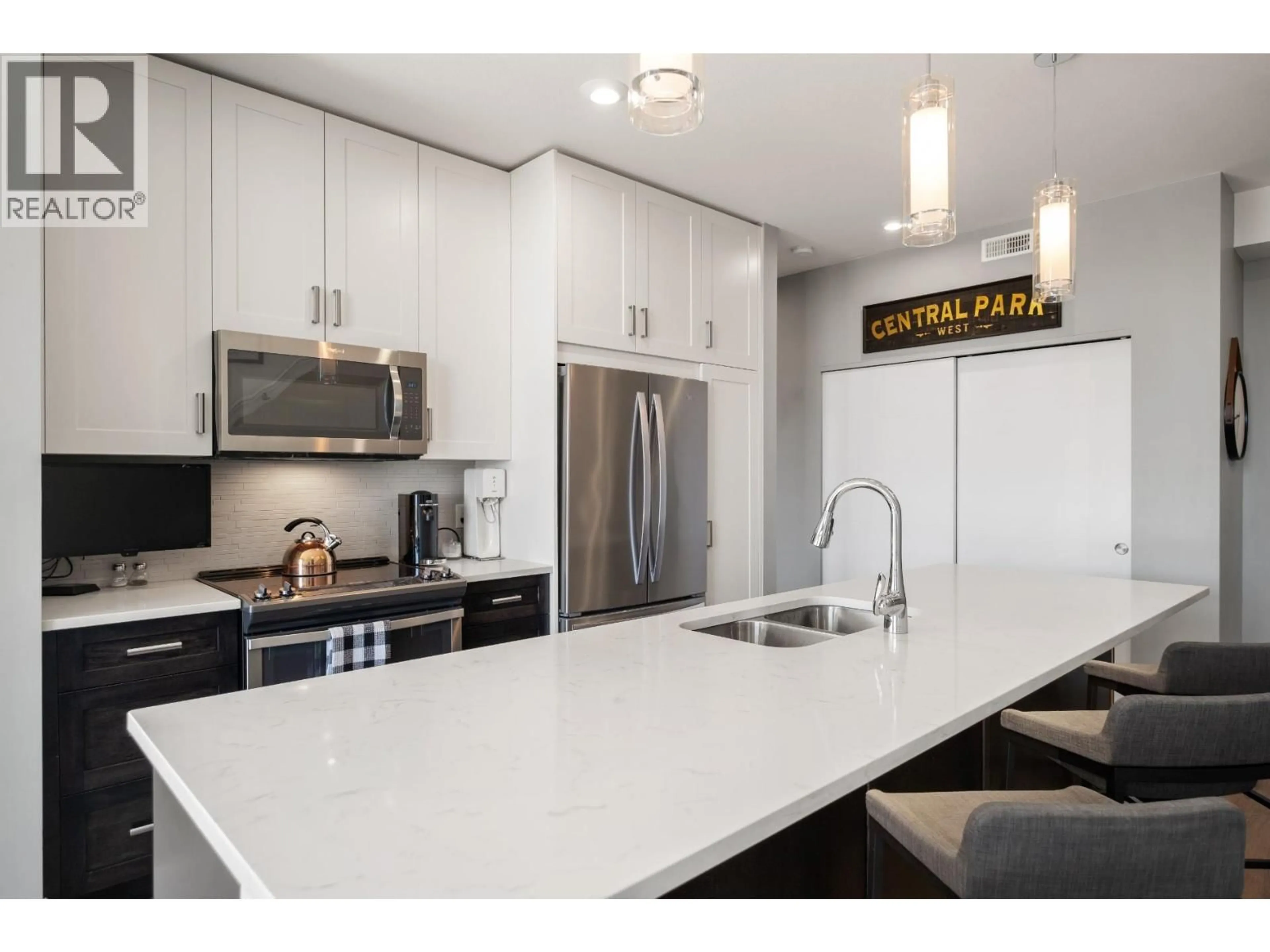1305 - 4215 GELLATLY ROAD SOUTH, West Kelowna, British Columbia V4T3N1
Contact us about this property
Highlights
Estimated valueThis is the price Wahi expects this property to sell for.
The calculation is powered by our Instant Home Value Estimate, which uses current market and property price trends to estimate your home’s value with a 90% accuracy rate.Not available
Price/Sqft$492/sqft
Monthly cost
Open Calculator
Description
Now vacant and move-in ready, this stunning 2-bedroom + den, 2-bathroom home offers over 1,200 sq ft of bright, open-concept living space. Soaring floor-to-ceiling windows fill the interior with natural light, creating a warm and airy feel throughout. Step out onto your private balcony and soak in breathtaking views of the valley, mountains, and lake, the perfect spot to start your day or unwind at sunset. The spacious primary bedroom features its own spectacular views, along with a luxurious ensuite complete with a double granite vanity and a large walk-in shower. The den adds flexibility to the layout, ideal for a home office, guest room, or cozy retreat. Enjoy even more incredible scenery from the shared rooftop patio, perfect for summer BBQs, entertaining, or simply relaxing in the sun. With two dedicated parking stalls and a home that's been meticulously cared for, this property offers the perfect blend of comfort, style, and panoramic beauty. A rare find, don’t miss your chance to call this exceptional home your own. (id:39198)
Property Details
Interior
Features
Main level Floor
Laundry room
8'3'' x 5'7''4pc Bathroom
8'3'' x 4'11''Primary Bedroom
11'11'' x 16'2''Den
8'3'' x 11'3''Exterior
Parking
Garage spaces -
Garage type -
Total parking spaces 2
Condo Details
Inclusions
Property History
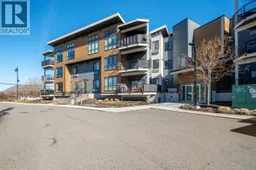 37
37
