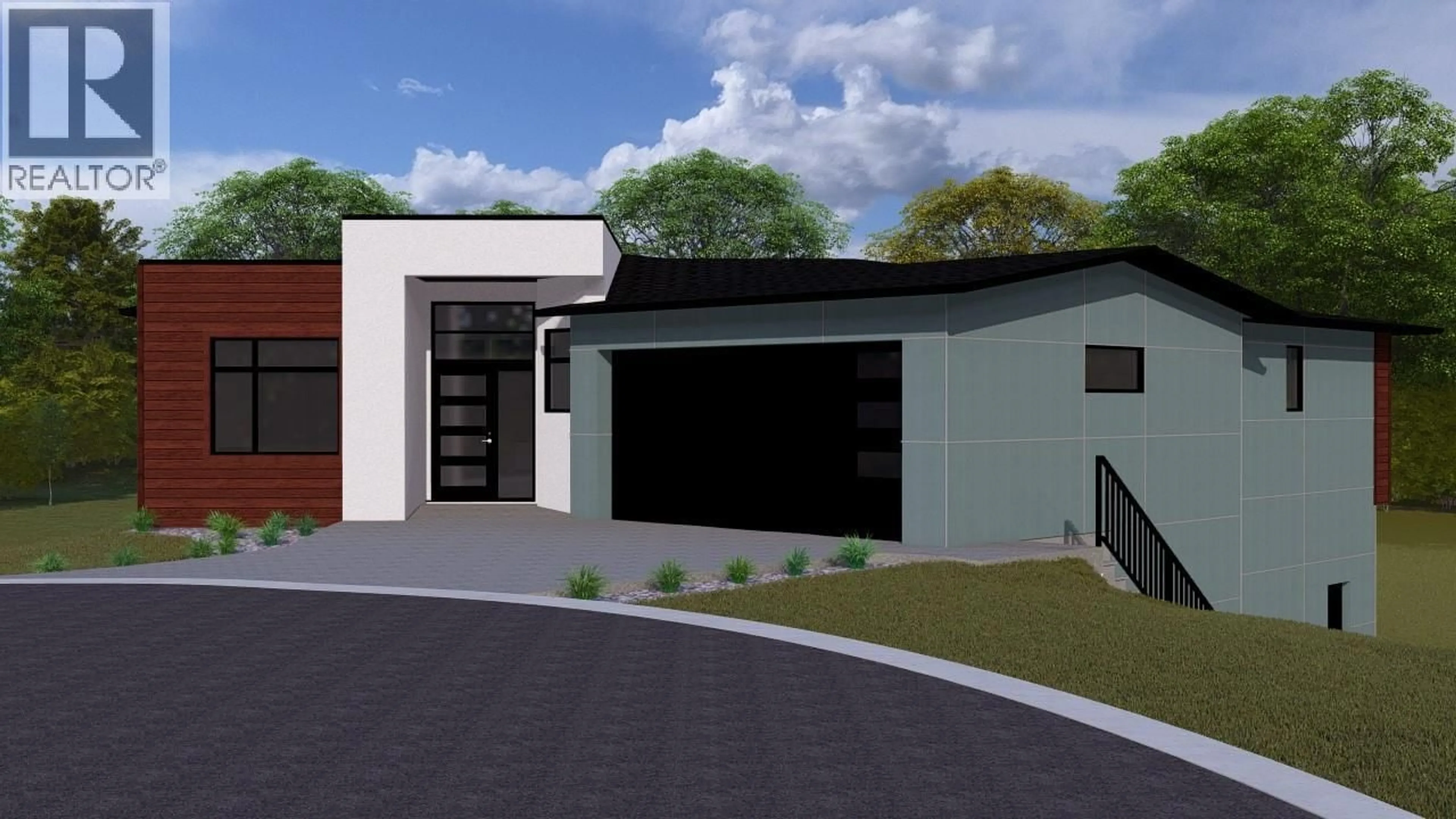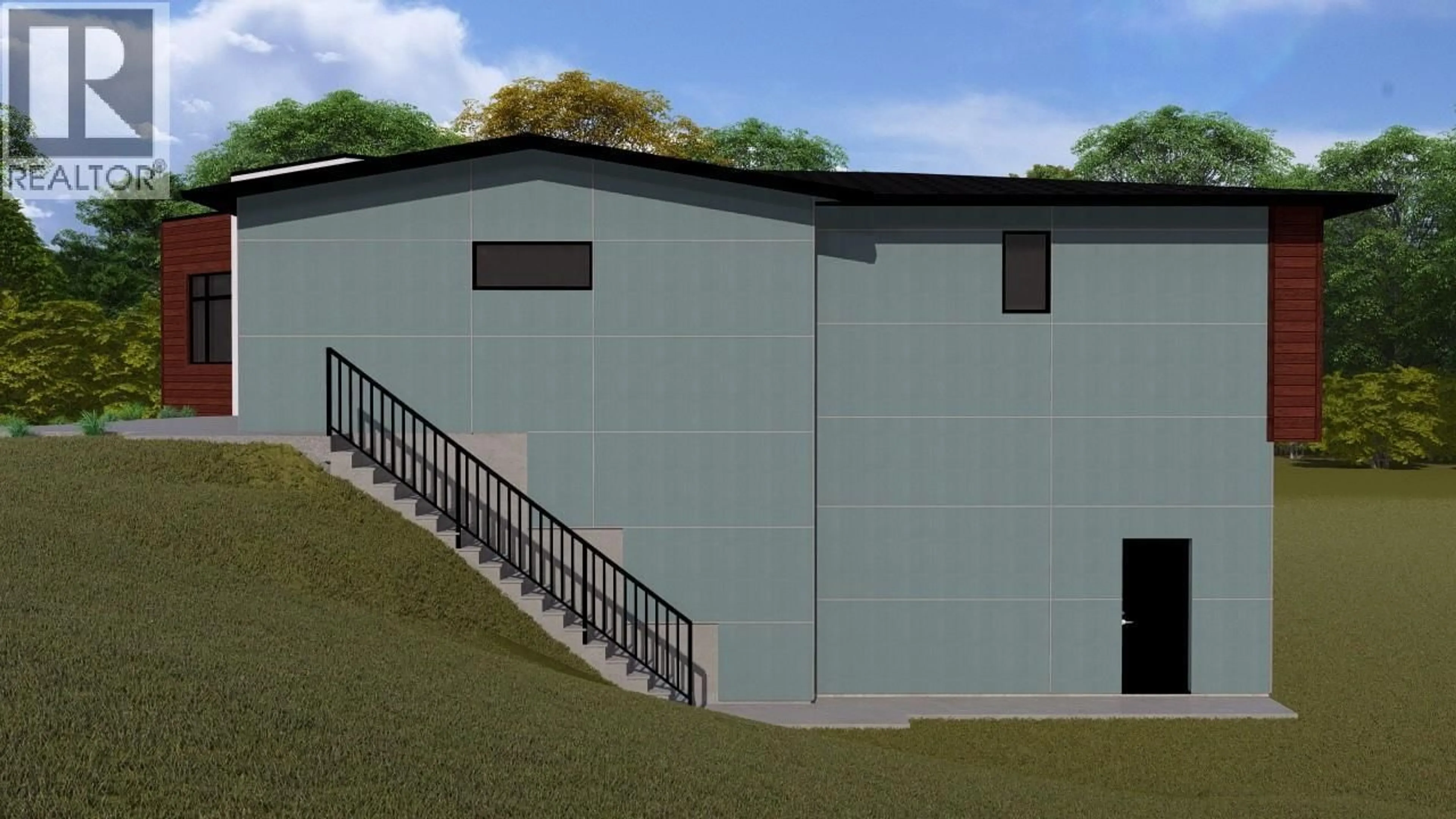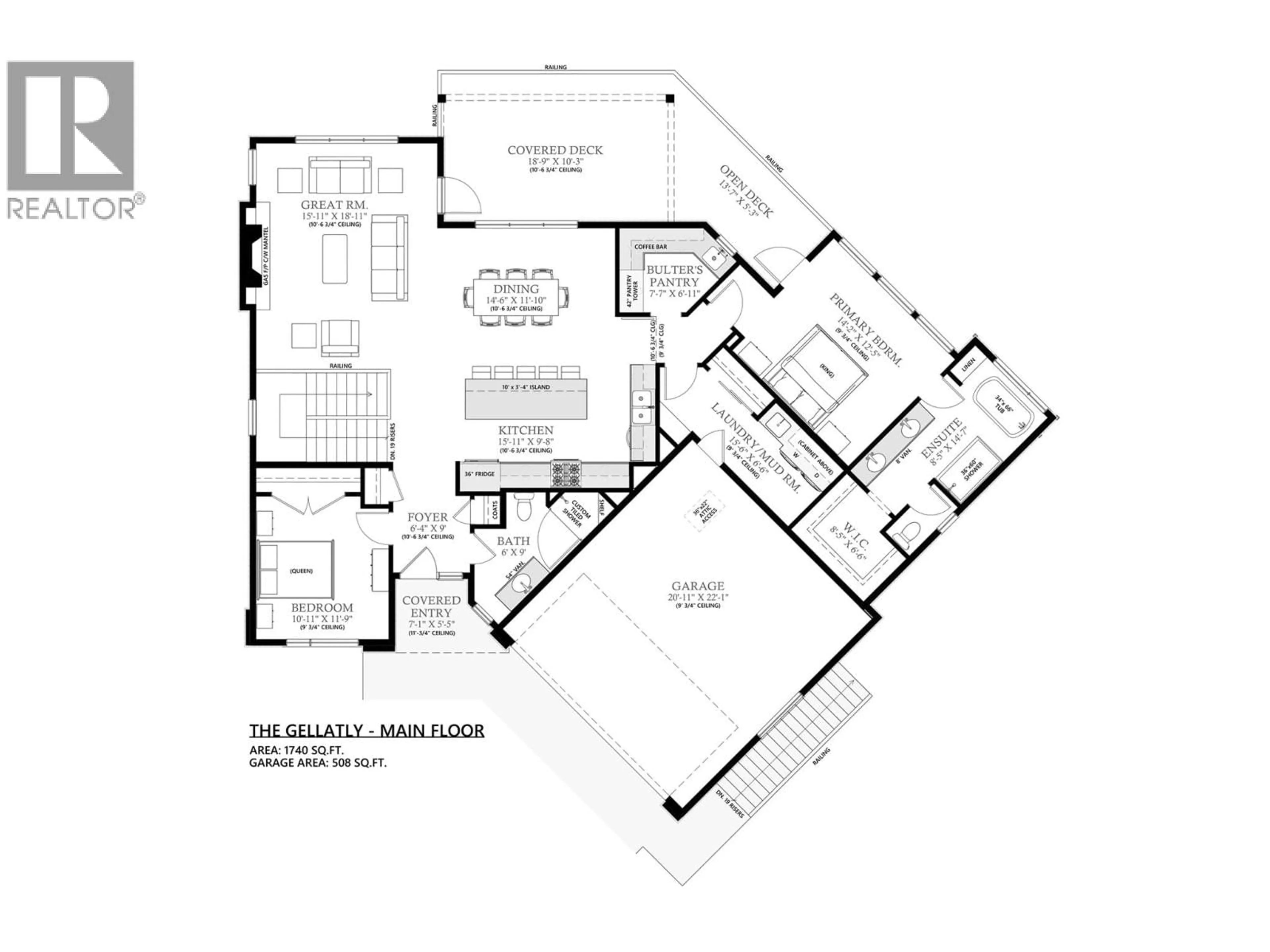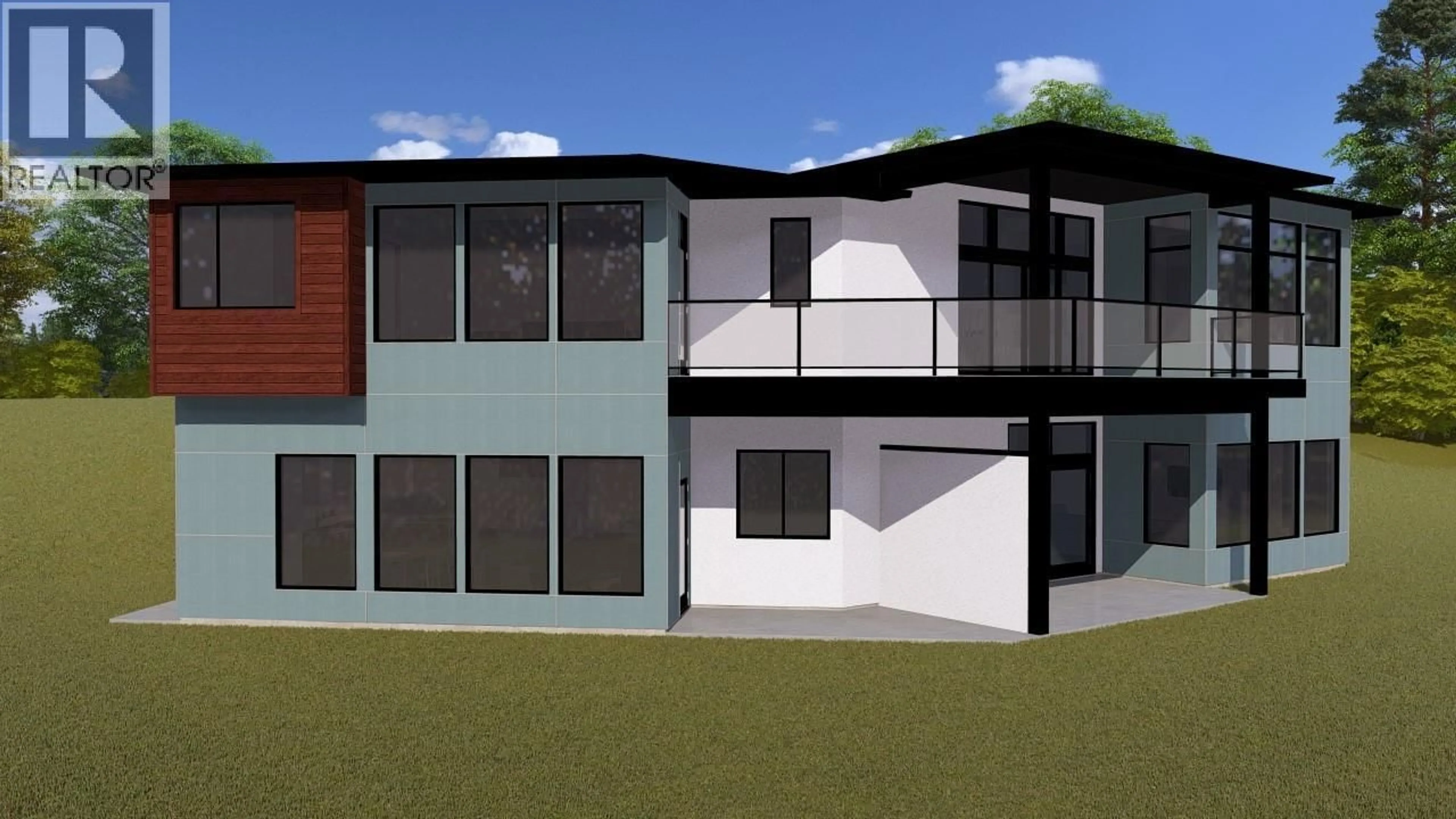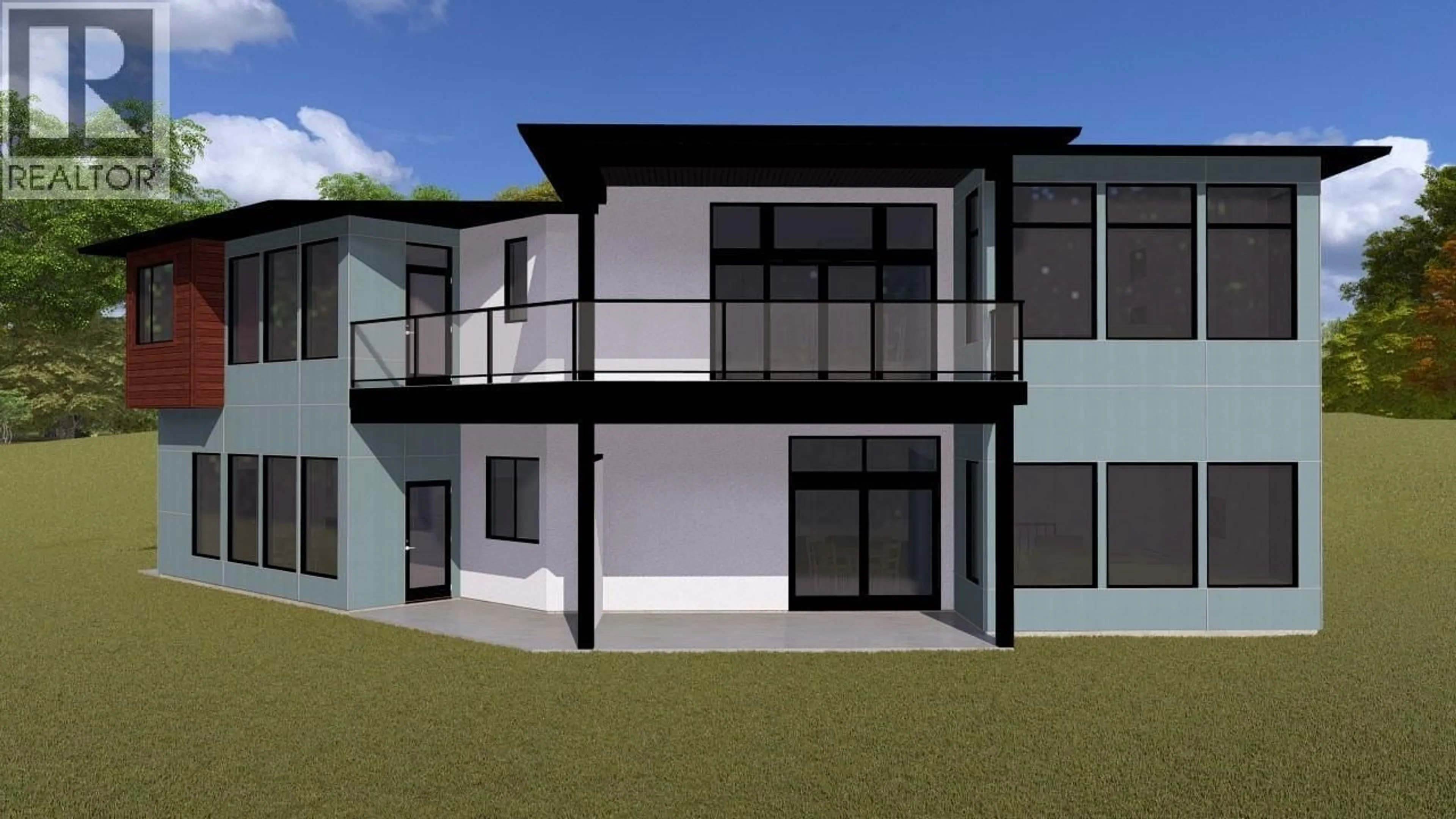3773 DAVIDSON COURT, West Kelowna, British Columbia V4T0B1
Contact us about this property
Highlights
Estimated valueThis is the price Wahi expects this property to sell for.
The calculation is powered by our Instant Home Value Estimate, which uses current market and property price trends to estimate your home’s value with a 90% accuracy rate.Not available
Price/Sqft$414/sqft
Monthly cost
Open Calculator
Description
BIG LAKE AND CITY VIEWS! To be built. Discover the Gellatly Plan, a 3,255 sq.ft. rancher with a walk-out basement and a 1-bedroom legal suite at The Trails. The main level welcomes you with 10’ ceilings, a bright great room centred on a gas fireplace, and oversized windows showcasing sweeping city and lake views. The chef’s kitchen offers a large island, quartz countertops, and a walk-in butler’s pantry, flowing into the dining area with access to a covered deck. The primary suite features a spa-inspired 5PC ensuite with double vanity, glass shower, private lavatory, and a custom walk-in closet. Downstairs, the walkout basement includes a spacious rec/games room opening to a covered patio, plus an additional bedroom and full bath—ideal for guests or a home office. The 1-bedroom legal suite comes complete with a full kitchen, living room, 4PC bath, in-suite laundry, and separate entrance, providing flexible options for family or rental income. At The Trails, you’ll enjoy direct access to hiking and biking routes, two community parks, and panoramic views. Glen Canyon Park, Gellatly Bay’s waterfront, wineries, schools, golf, and West Kelowna’s best beaches are all just minutes away. Don’t miss this opportunity to secure a brand-new home in one of West Kelowna’s most sought-after neighbourhoods. (id:39198)
Property Details
Interior
Features
Additional Accommodation Floor
Kitchen
18'10'' x 10'4''Living room
18'10'' x 12'7''Primary Bedroom
11'7'' x 12'10''Full bathroom
8' x 8'9''Exterior
Parking
Garage spaces -
Garage type -
Total parking spaces 4
Property History
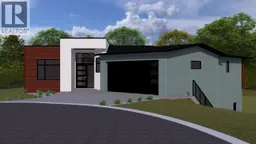 10
10
