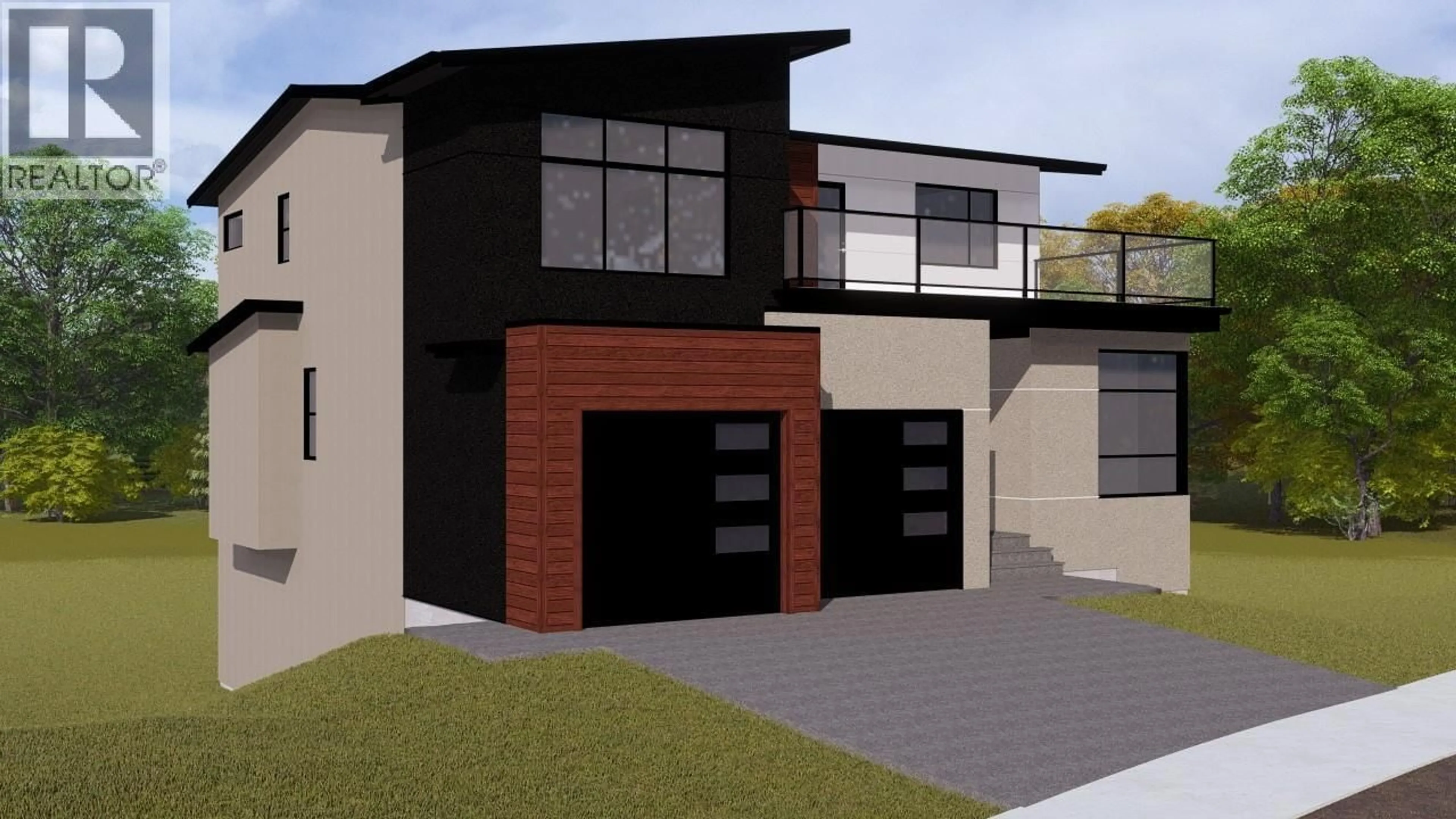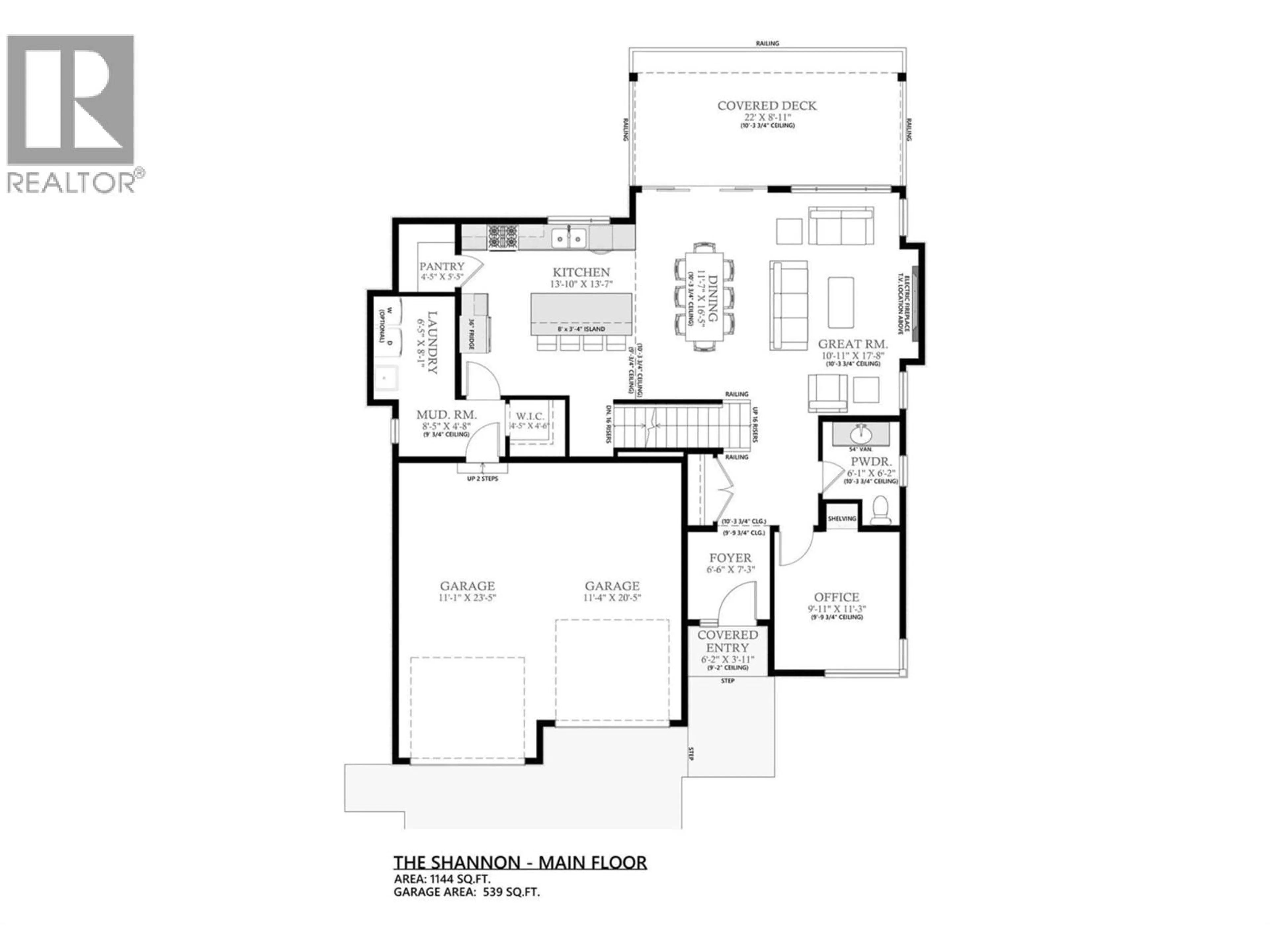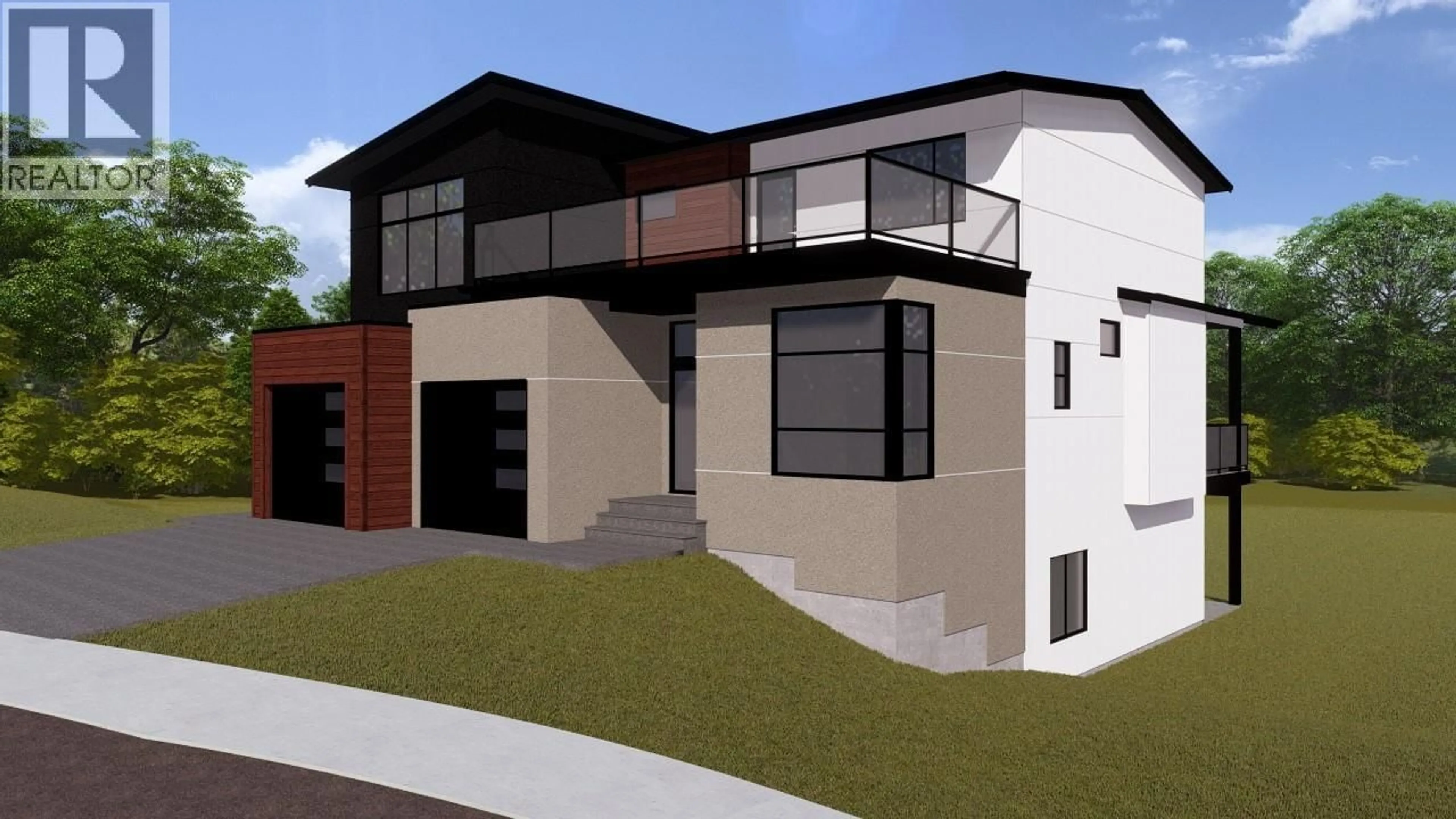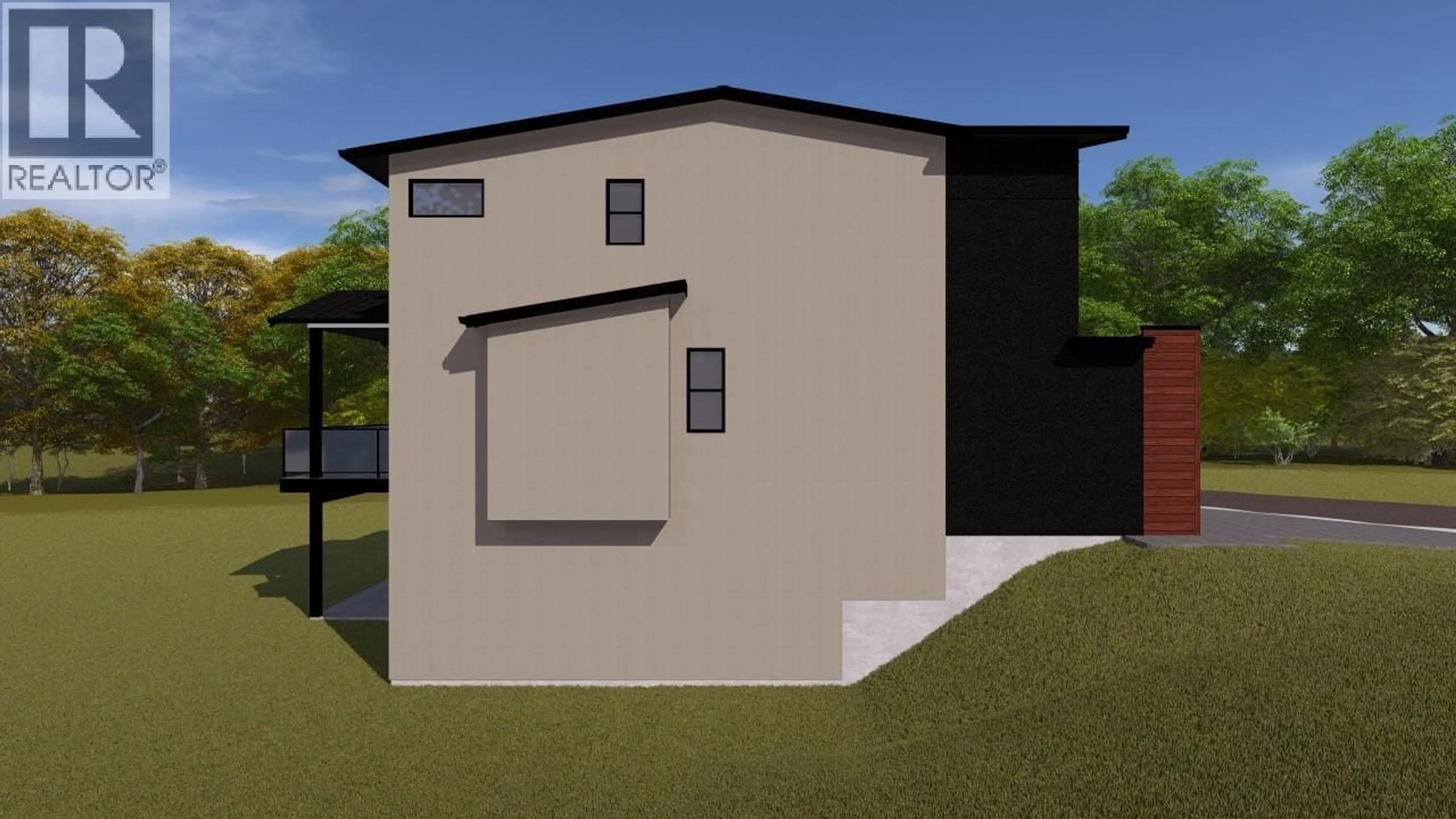3766 DAVIDSON COURT, West Kelowna, British Columbia V4T0B1
Contact us about this property
Highlights
Estimated valueThis is the price Wahi expects this property to sell for.
The calculation is powered by our Instant Home Value Estimate, which uses current market and property price trends to estimate your home’s value with a 90% accuracy rate.Not available
Price/Sqft$376/sqft
Monthly cost
Open Calculator
Description
PANORAMIC LAKE AND CITY VIEWS. To be built. Shannon floor plan at The Trails in West Kelowna’s newest master planned community offering modern designed homes surrounded by lifestyle amenities unique to the Okanagan. Whether it’s exploring the vast trail systems for walking, hiking, and biking, taking advantage of the nearby waterfront and beaches, golf courses or wineries, The Trails offers the perfect setting to suit your family and lifestyle within the Glenrosa neighbourhood. The Shannon Plan is a two-story with FINISHED walk-out basement 4 bed +den/4 baths and featuring a LEGAL 1-bedroom self-contained suite that can be used to house visiting family members in style or even generate rental income! Plan can be viewed at the trailsliving.ca website. Helping make energy-efficient and low carbon housing choices more affordable, Get 25% of your insurance premium back with an energy efficient home CMHC’s Eco Plus program offers a partial premium refund to homeowners who purchase climate friendly housing. FLOOR PLAN AND FINISHING SHEET CAN BE VIEWED AT THETRAILSLIVING.CA (id:39198)
Property Details
Interior
Features
Second level Floor
Bedroom
12'7'' x 11'5''Other
13'5'' x 11'0''5pc Bathroom
Bedroom
11'7'' x 11'1''Exterior
Parking
Garage spaces -
Garage type -
Total parking spaces 4
Property History
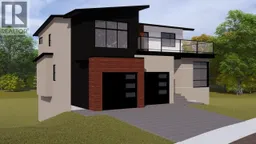 12
12
