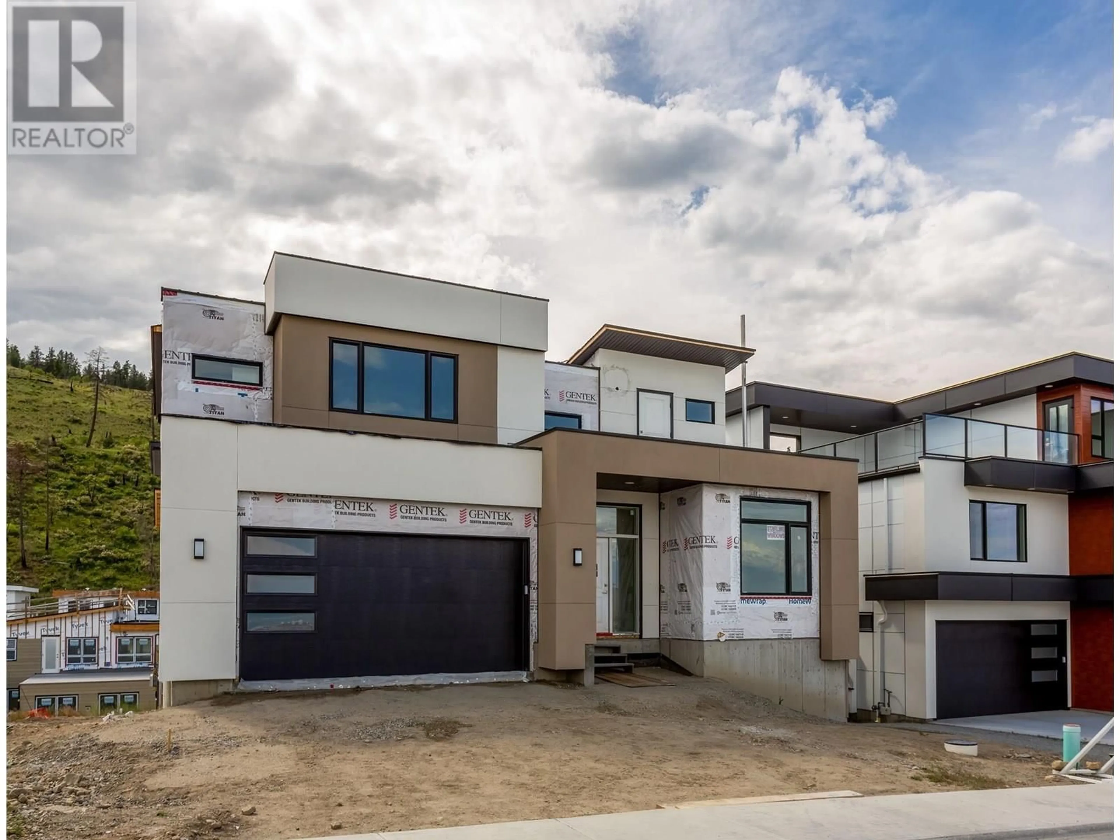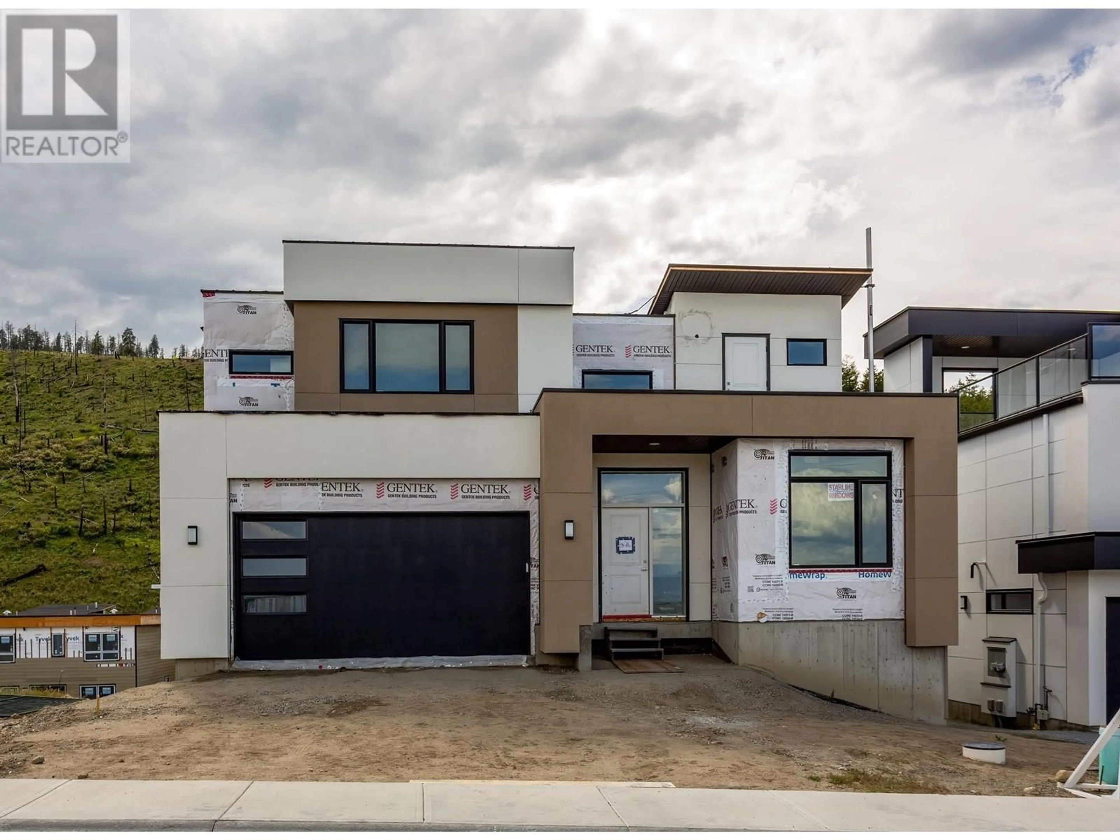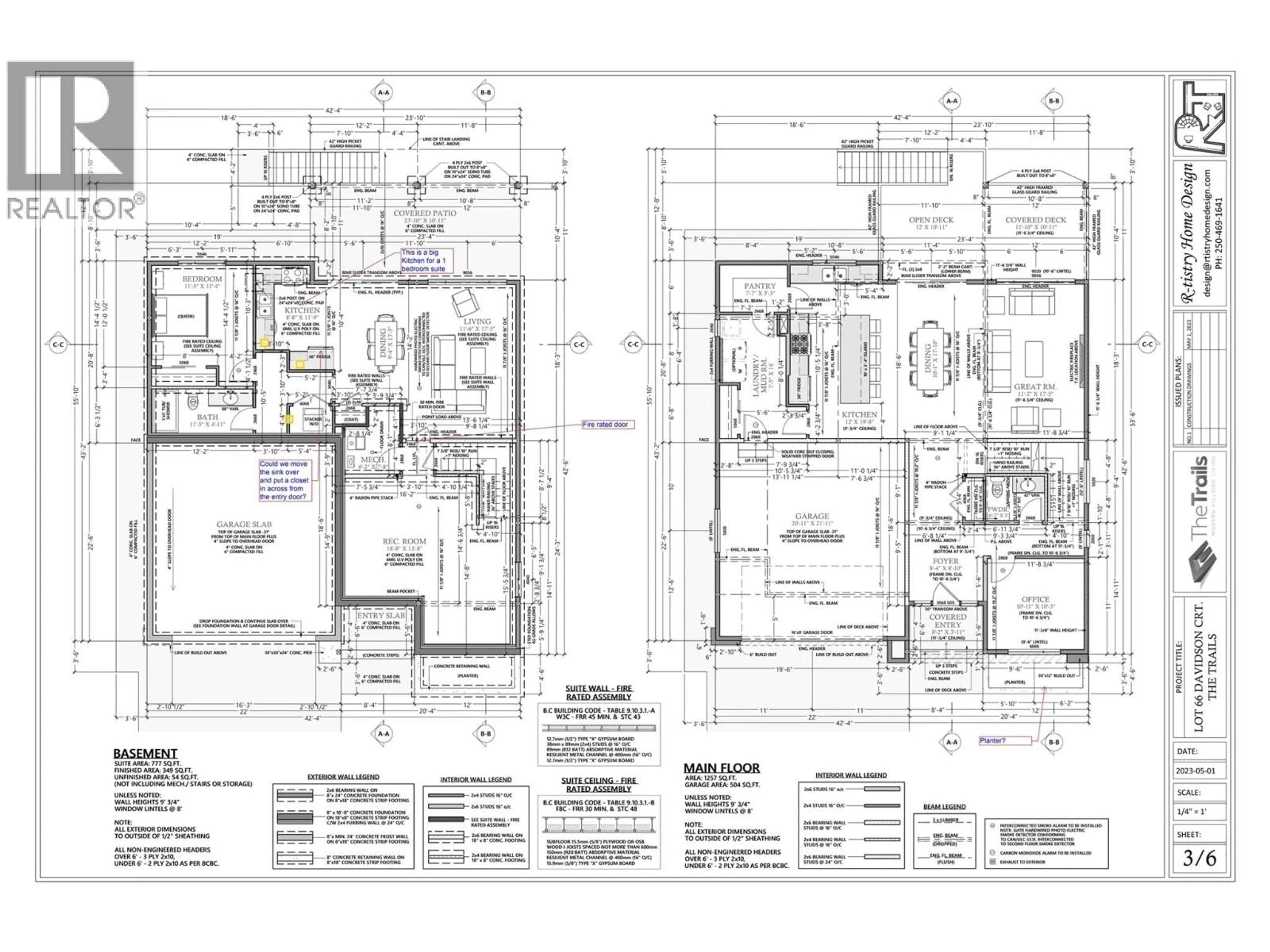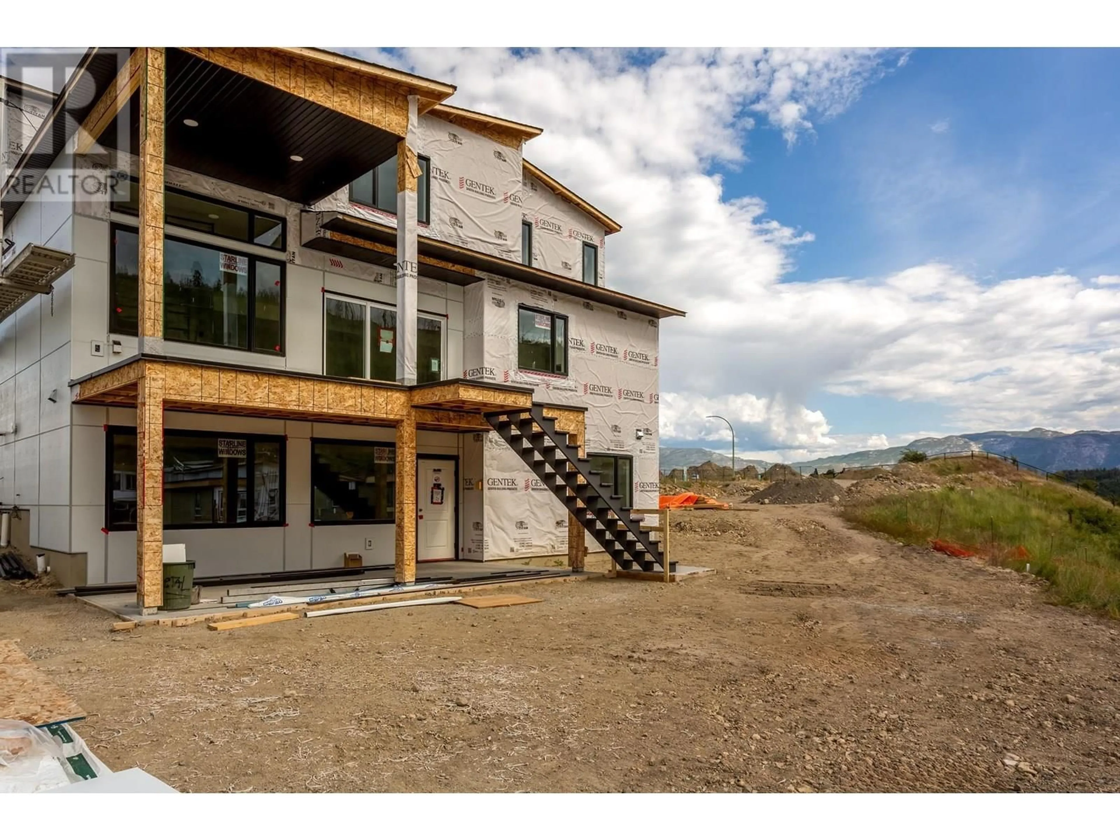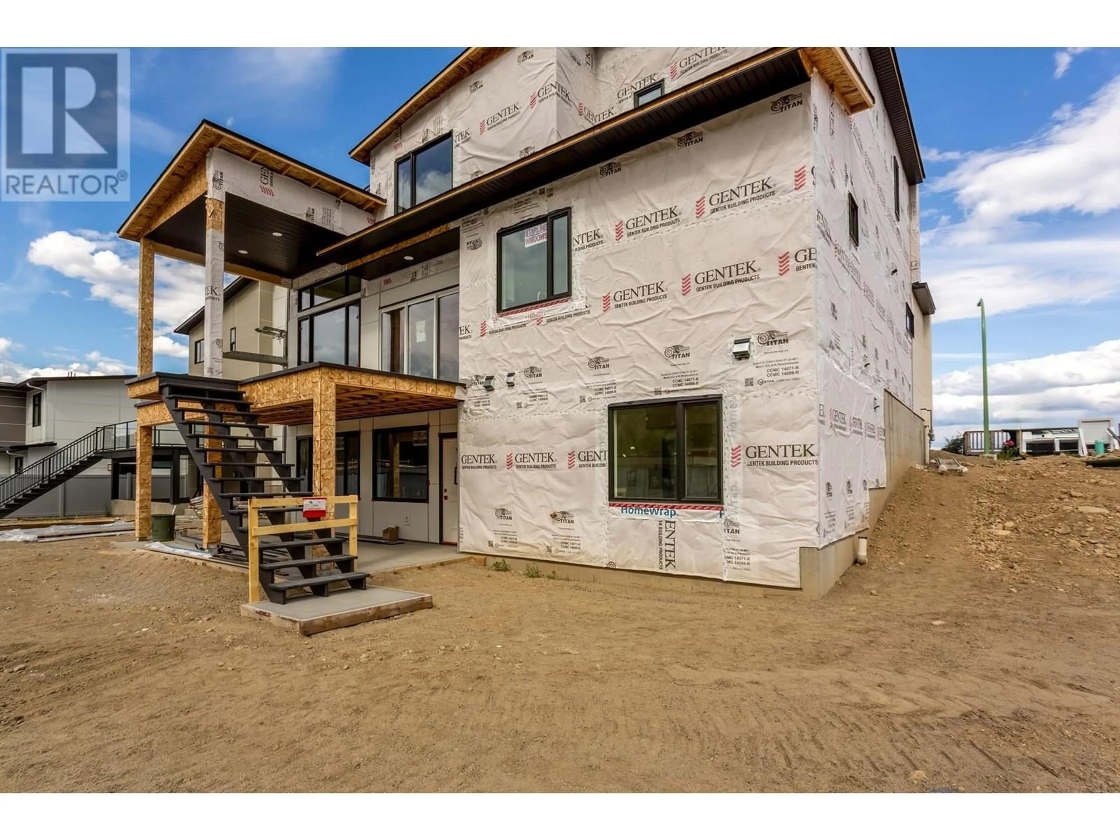3758 DAVIDSON COURT, West Kelowna, British Columbia V4T0B1
Contact us about this property
Highlights
Estimated valueThis is the price Wahi expects this property to sell for.
The calculation is powered by our Instant Home Value Estimate, which uses current market and property price trends to estimate your home’s value with a 90% accuracy rate.Not available
Price/Sqft$386/sqft
Monthly cost
Open Calculator
Description
Enjoy the stunning lake and city views from the deck of the Auburn Plan; this 4-bedroom plus den, two-storey home offers exceptional outdoor living. Enjoy a front deck ready for your hot tub AND an expansive rear deck, partly covered for shaded dining and partly open for lounging in the sun. Inside, the home offers an open design with lots of windows and very good storage areas like a walk through pantry and spacious mud/laundry room off the garage. Upstairs, you’ll find three spacious bedrooms and a loft area perfect as a bonus space. The main floor includes a versatile den ideal for a home office. The walkout lower level features a legal 1-bedroom suite with its own laundry and an additional family room belonging to the main house. Outside, the pool-sized backyard offers room for a custom pool, lounge area, or outdoor kitchen. With two parks nearby and schools within walking distance, this is a family-friendly location that balances convenience with natural beauty. Eligible for CMHC’s Eco Plus program, buyers can receive a 25% refund on mortgage insurance premiums for choosing an energy-efficient home. Price + GST. (id:39198)
Property Details
Interior
Features
Second level Floor
Primary Bedroom
11'11'' x 15'3''4pc Bathroom
Loft
8'10'' x 9'0''Bedroom
11'0'' x 10'10''Exterior
Parking
Garage spaces -
Garage type -
Total parking spaces 4
Property History
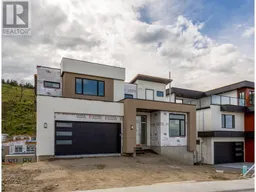 45
45
