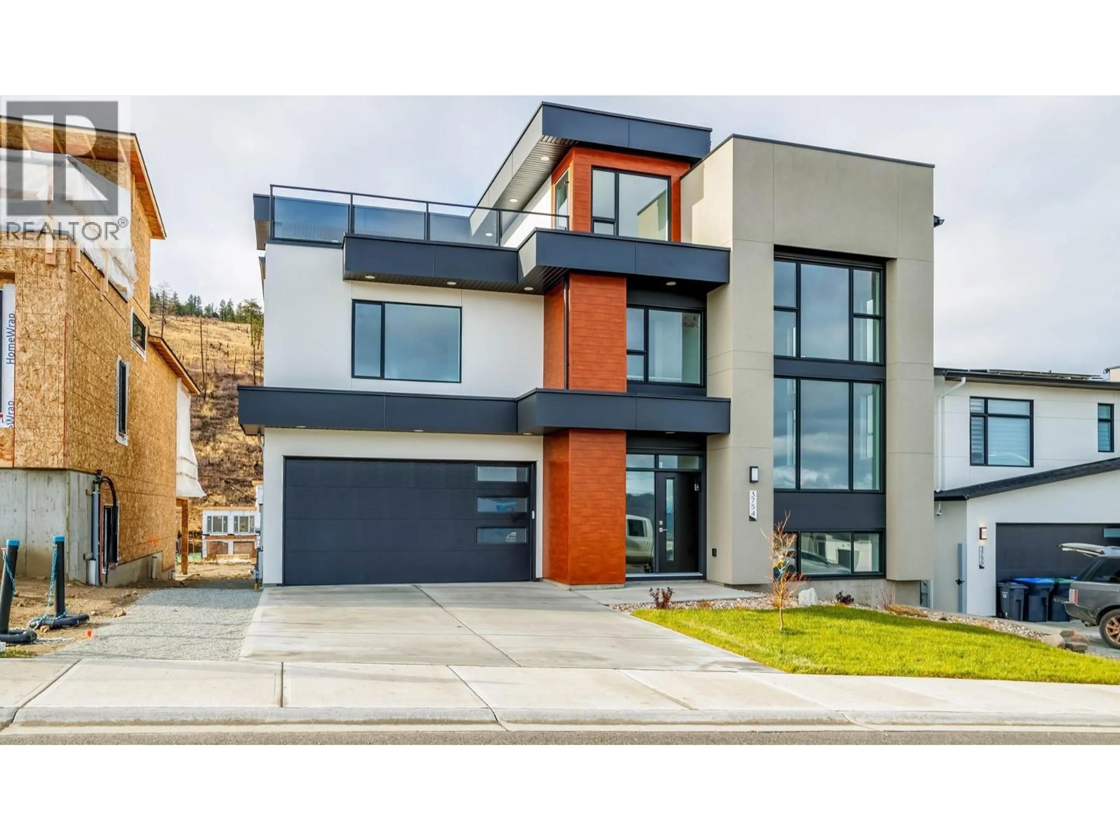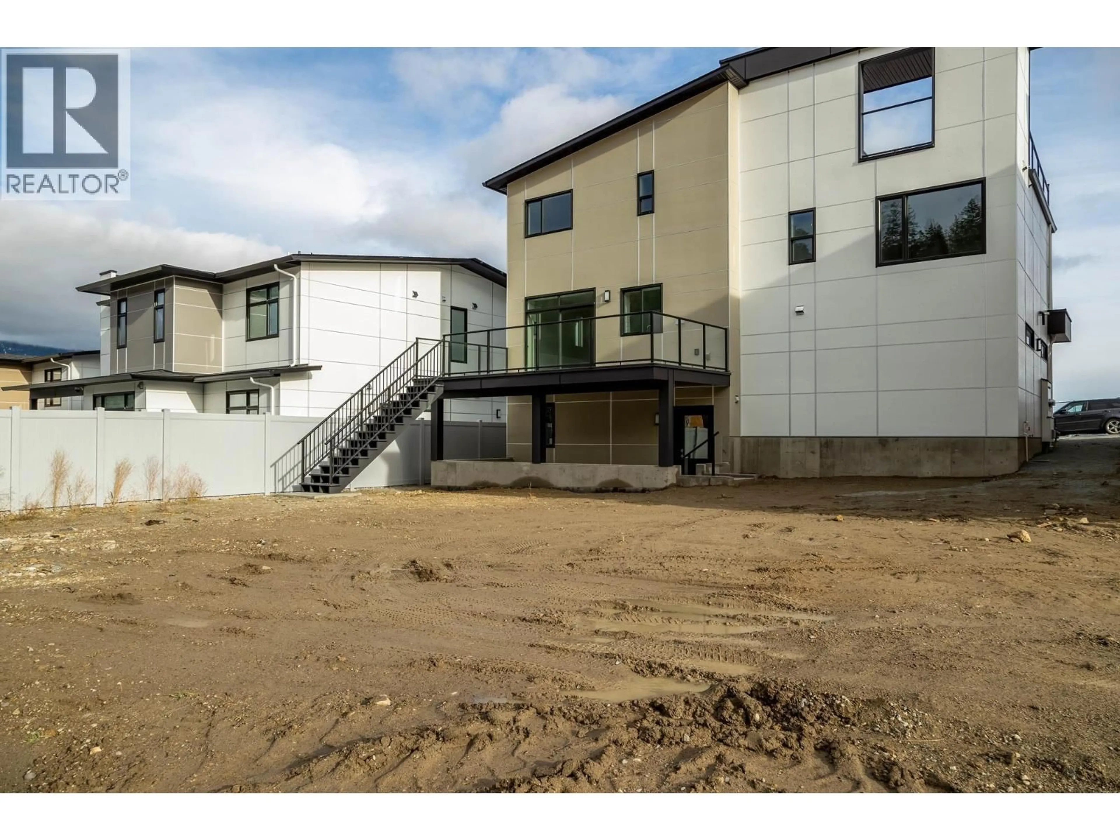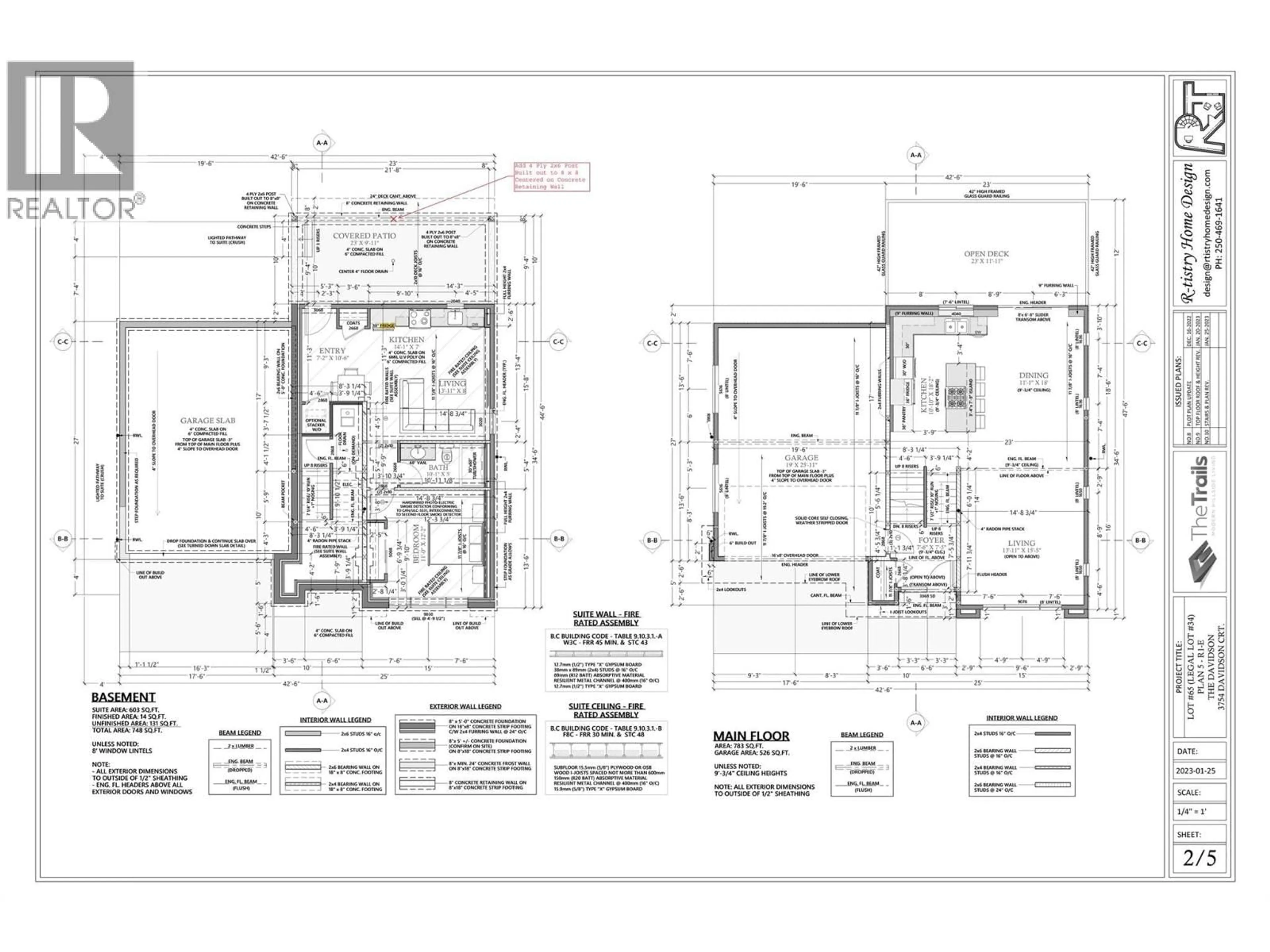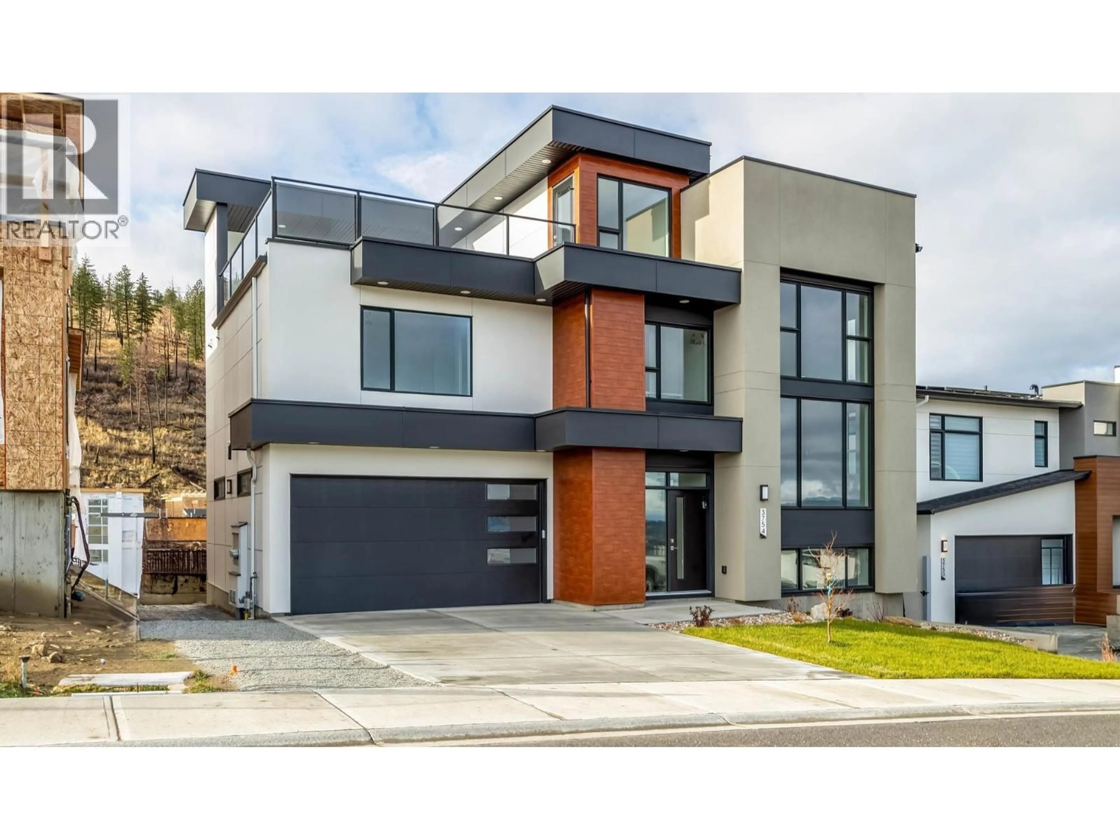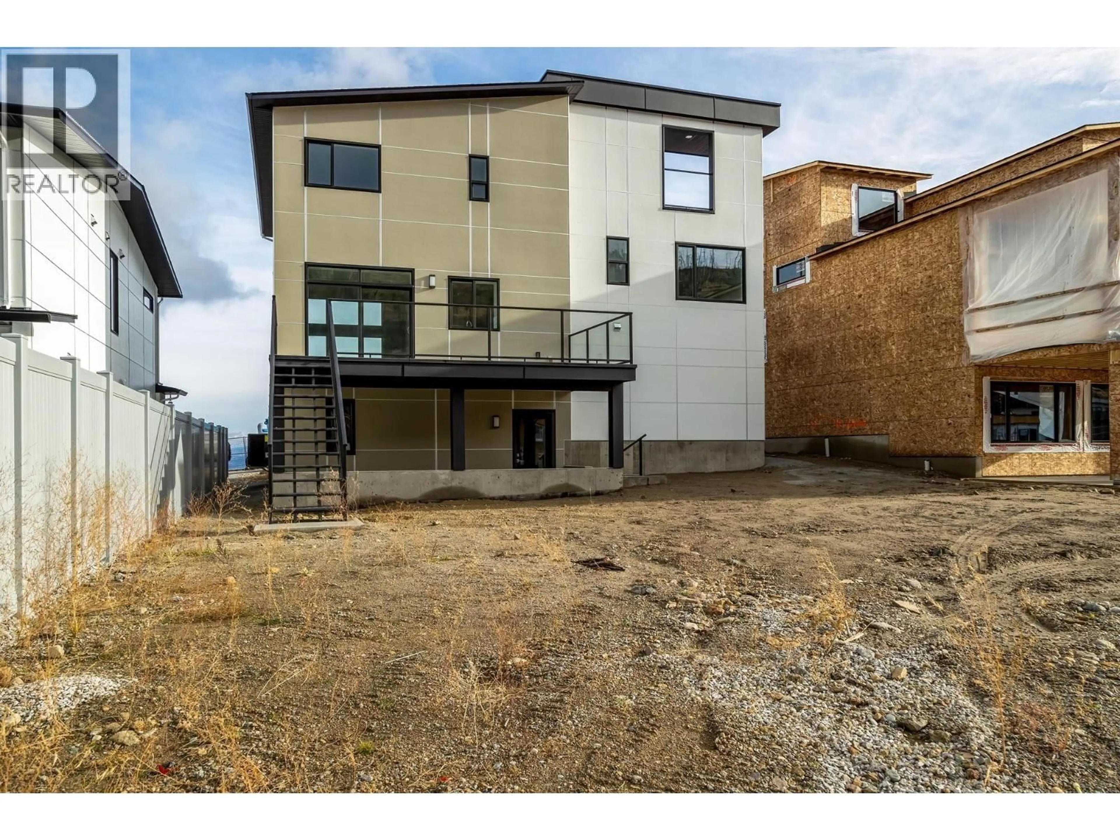3754 DAVIDSON COURT, West Kelowna, British Columbia V4T0B1
Contact us about this property
Highlights
Estimated valueThis is the price Wahi expects this property to sell for.
The calculation is powered by our Instant Home Value Estimate, which uses current market and property price trends to estimate your home’s value with a 90% accuracy rate.Not available
Price/Sqft$486/sqft
Monthly cost
Open Calculator
Description
ROOM FOR A POOL. MOVE-IN READY. BIG VIEWS. 1-BEDROOM LEGAL SUITE. The Davidson Plan brings striking architecture and functional design together in one of West Kelowna’s most desirable neighbourhoods. This 4-bedroom, 3-bath split-level home impresses from the moment you step inside, with a soaring 17-foot ceiling in the living room and an open-concept layout made for connection and entertaining. The modern kitchen flows naturally to both a rear deck and a rooftop deck where you can take in sweeping lake, city, and mountain views—morning to night. The walkout basement opens to a generous backyard with room for a pool, lounge area, or outdoor kitchen. A self-contained 1-bedroom legal suite with its own entrance and laundry offers flexibility for extended family, guests, or rental income. Blending space, comfort, and West Kelowna’s signature views, the Davidson Plan offers a lifestyle that feels elevated yet easy to enjoy every day. Floor plan and finishing sheet available at thetrailsliving.ca. (id:39198)
Property Details
Interior
Features
Additional Accommodation Floor
Kitchen
7'0'' x 14'1''Living room
8'0'' x 13'11''Bedroom
12'2'' x 11'0''Full bathroom
Exterior
Parking
Garage spaces -
Garage type -
Total parking spaces 4
Property History
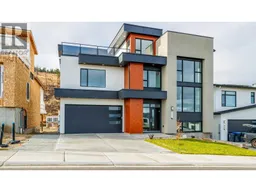 39
39
