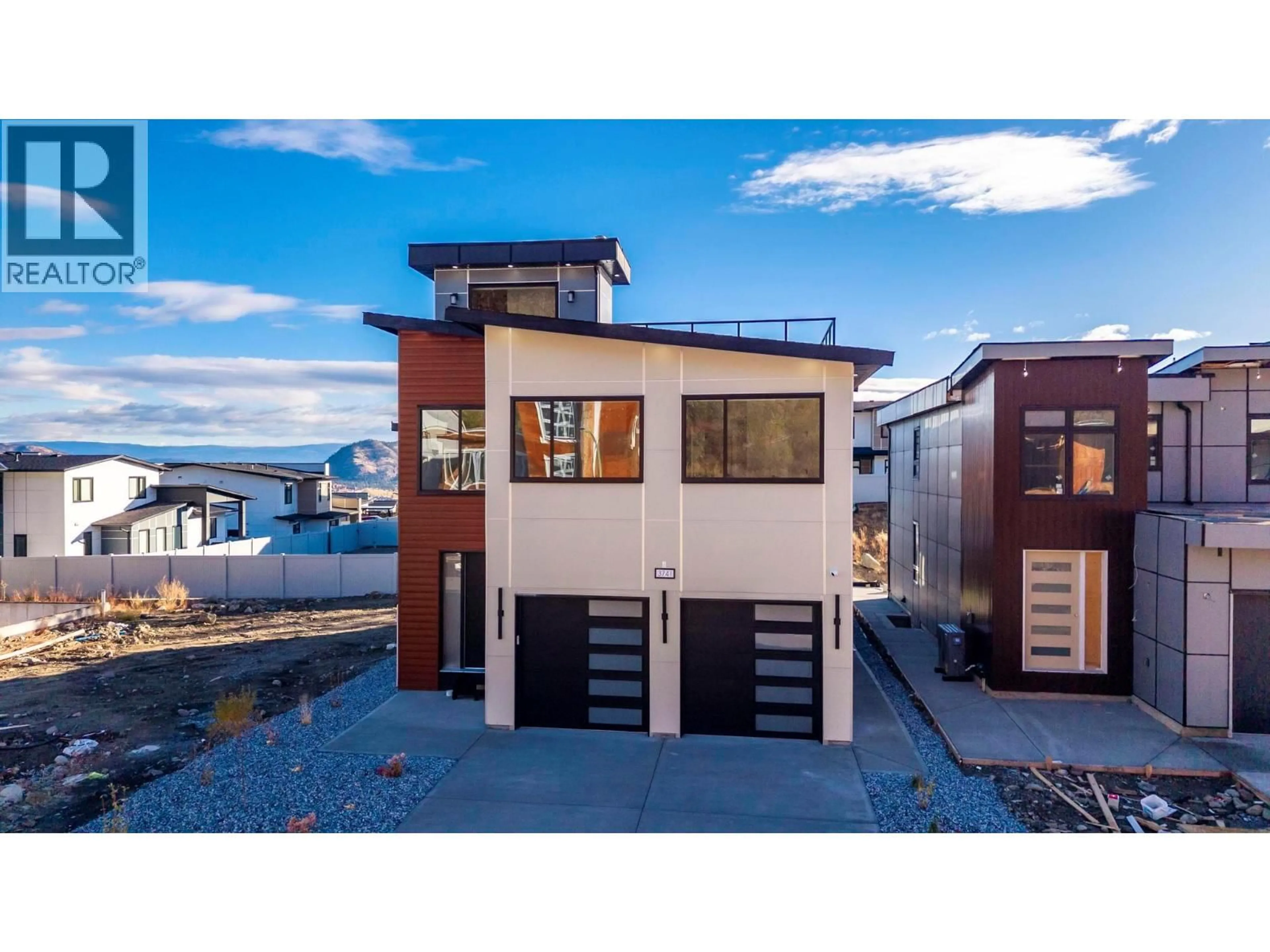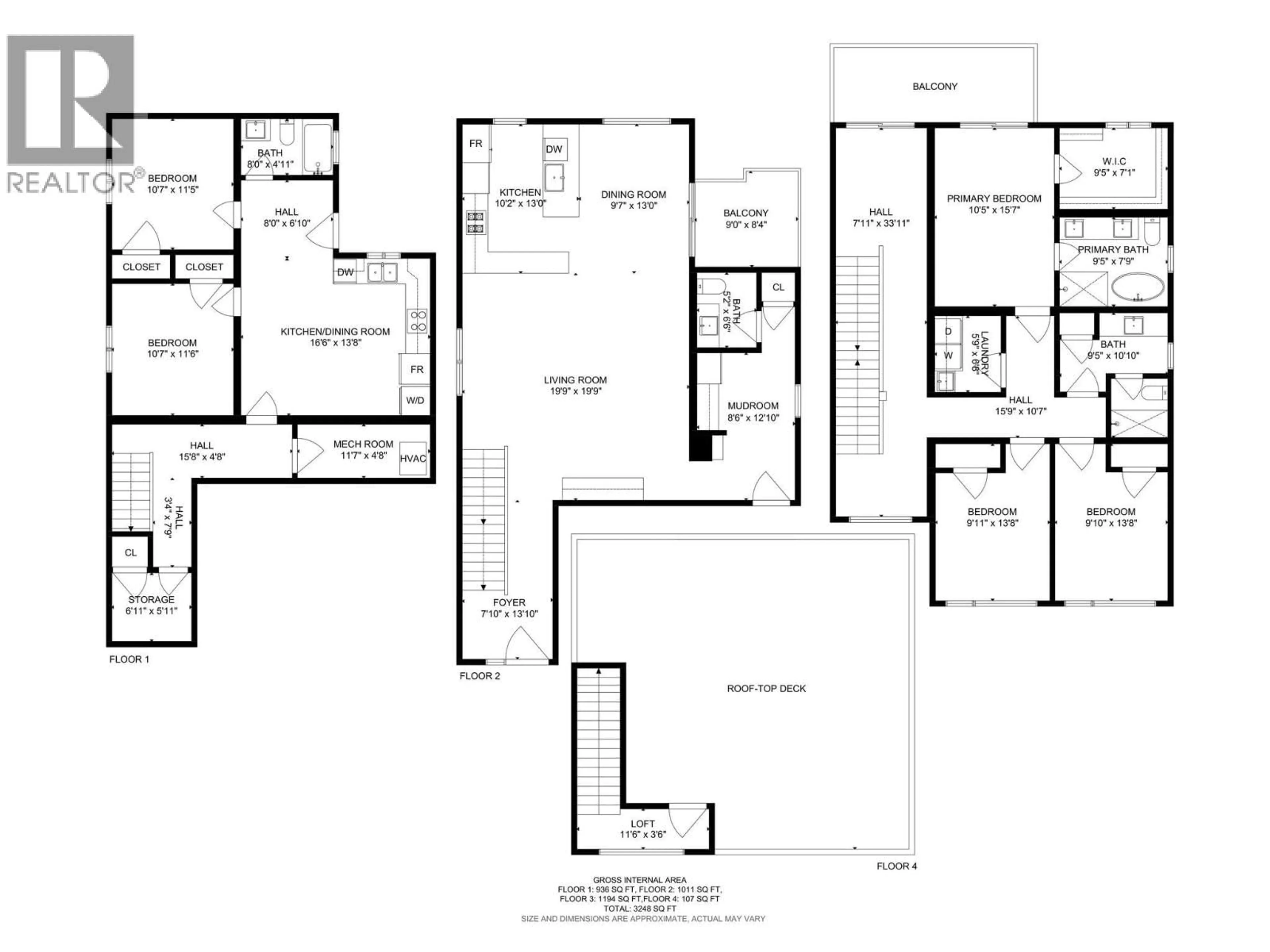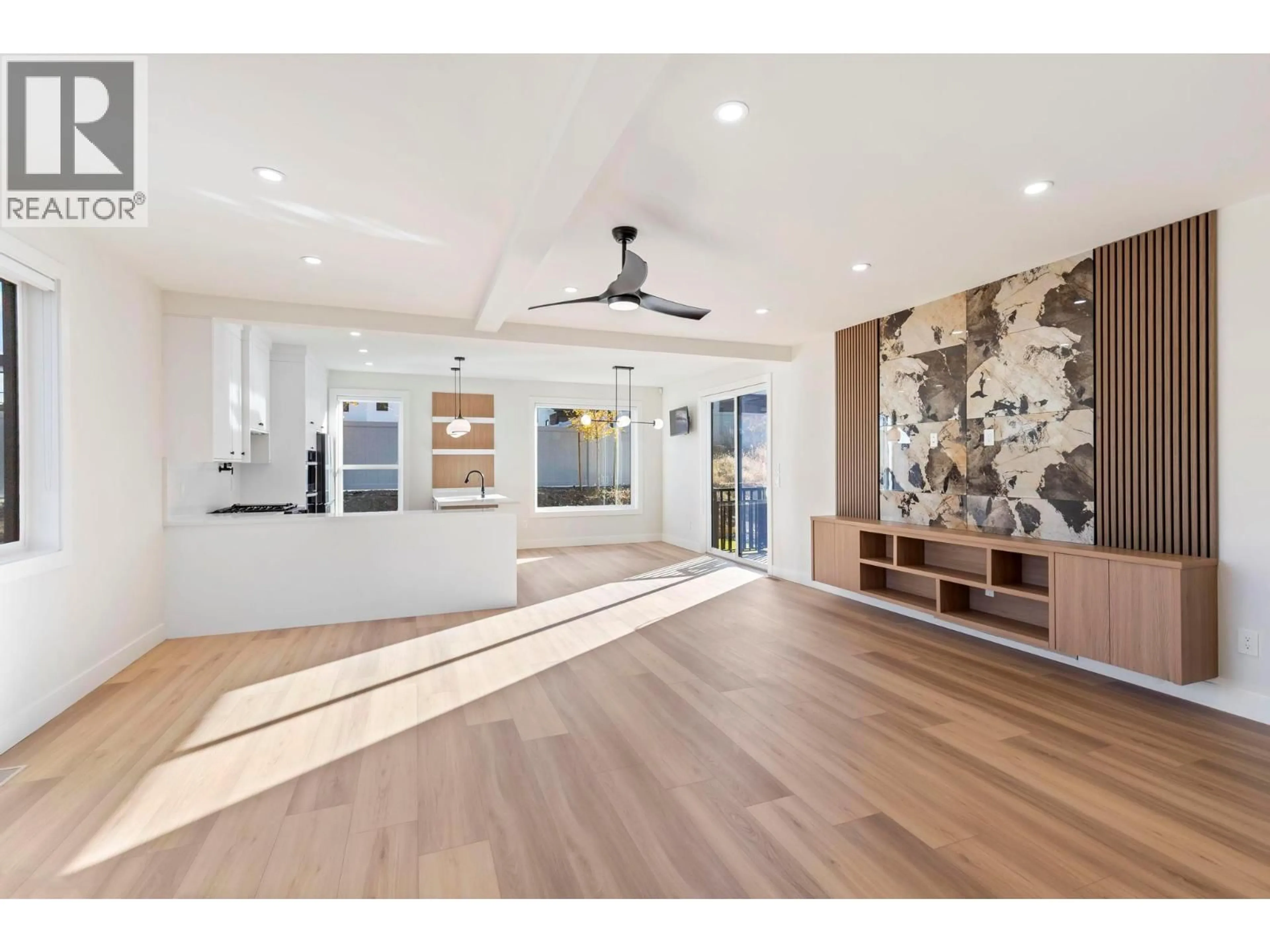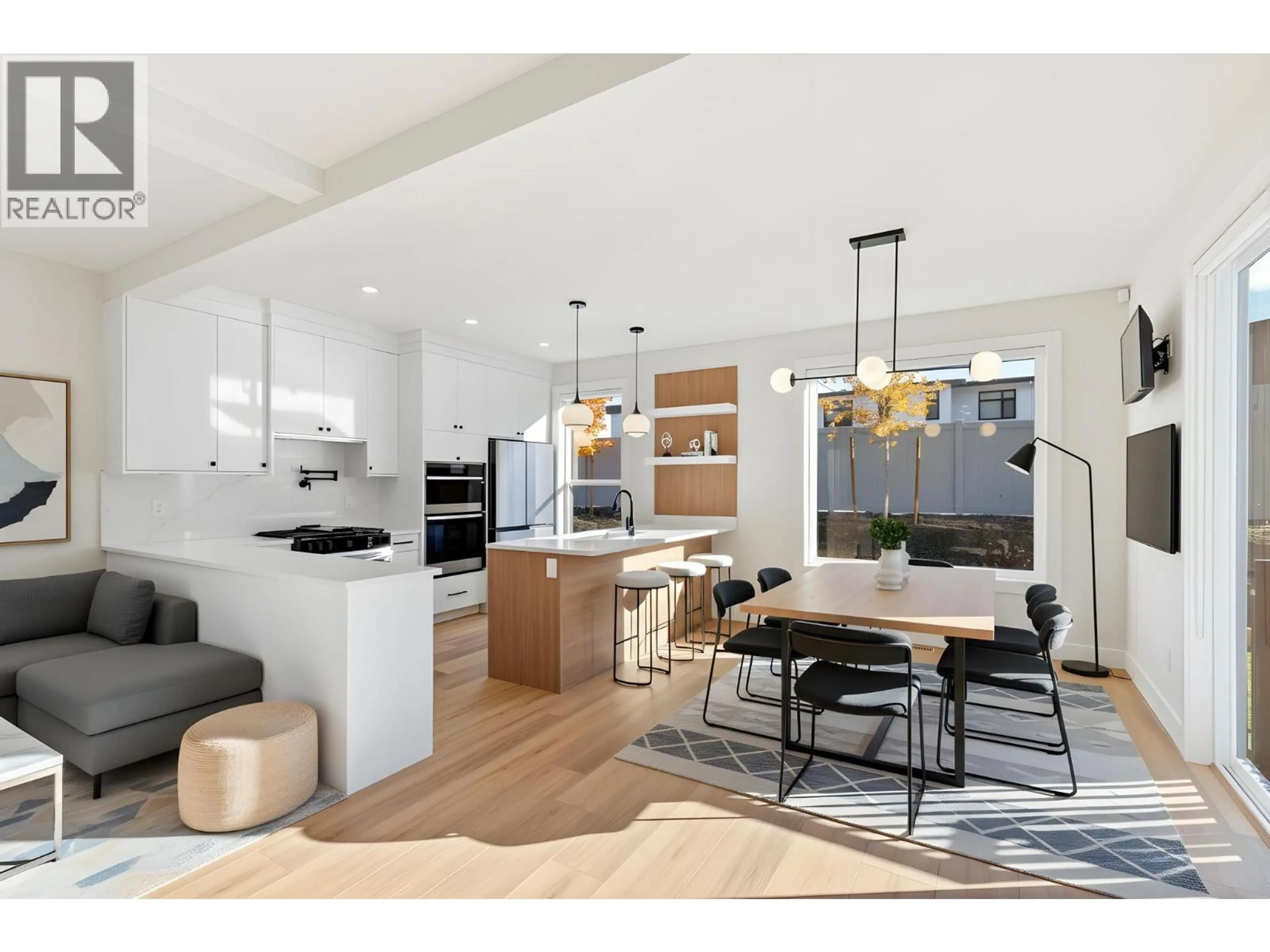3741 ASTORIA DRIVE, West Kelowna, British Columbia V4T0B1
Contact us about this property
Highlights
Estimated valueThis is the price Wahi expects this property to sell for.
The calculation is powered by our Instant Home Value Estimate, which uses current market and property price trends to estimate your home’s value with a 90% accuracy rate.Not available
Price/Sqft$368/sqft
Monthly cost
Open Calculator
Description
Welcome to The Trails, a stunning new build in one of West Kelowna’s most desirable communities. This 3,248 sq ft, five bedroom, four bathroom contemporary home stands out with its two bedroom legal suite and rooftop patio, offering both lifestyle and long term value. The main floor features an open concept layout with wide plank hardwood floors, quartz countertops, and a feature accent wall that adds warmth and modern character. The kitchen includes stainless steel appliances along with bold black hardware and fixtures. A large mudroom connects to the double garage, providing everyday convenience, while a powder room completes the level. Upstairs, the primary suite delivers a luxurious retreat with deck access, a custom feature wall, walk in closet, and spa inspired ensuite with dual sinks, glass shower, and freestanding tub. Two additional bedrooms, a full bath, and a laundry room with sink complete the upper floor. The bright legal two bedroom suite below offers its own laundry, full kitchen, and private entrance, ideal for extended family or rental income. Enjoy three outdoor decks, including a rooftop patio with gorgeous mountain and valley views, perfect for entertaining or relaxing. The synthetic turf backyard provides low maintenance living that is also great for kids and pets. Additional highlights include Step Code 3 energy efficiency, ample parking and storage, hot water on demand, alarm system, EV ready double garage, and a full blinds package. GST applicable. (id:39198)
Property Details
Interior
Features
Additional Accommodation Floor
Full bathroom
4'11'' x 8'0''Primary Bedroom
11'6'' x 10'7''Bedroom
11'5'' x 10'7''Kitchen
13'8'' x 16'6''Exterior
Parking
Garage spaces -
Garage type -
Total parking spaces 5
Property History
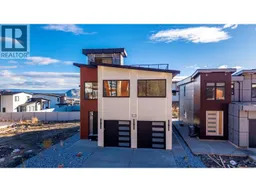 48
48
