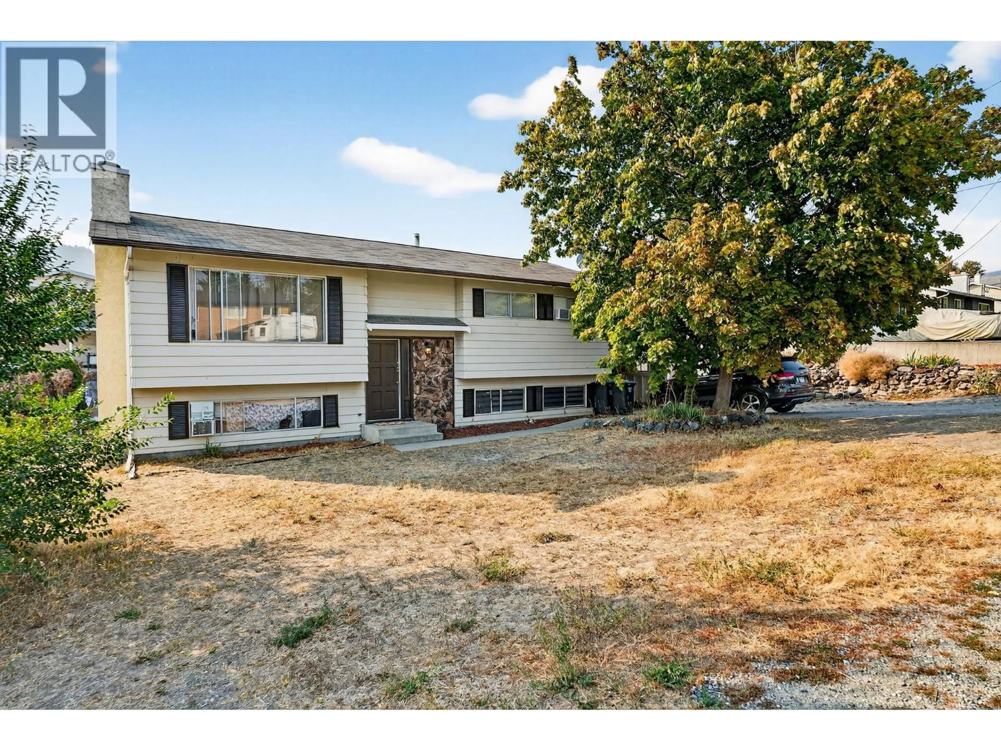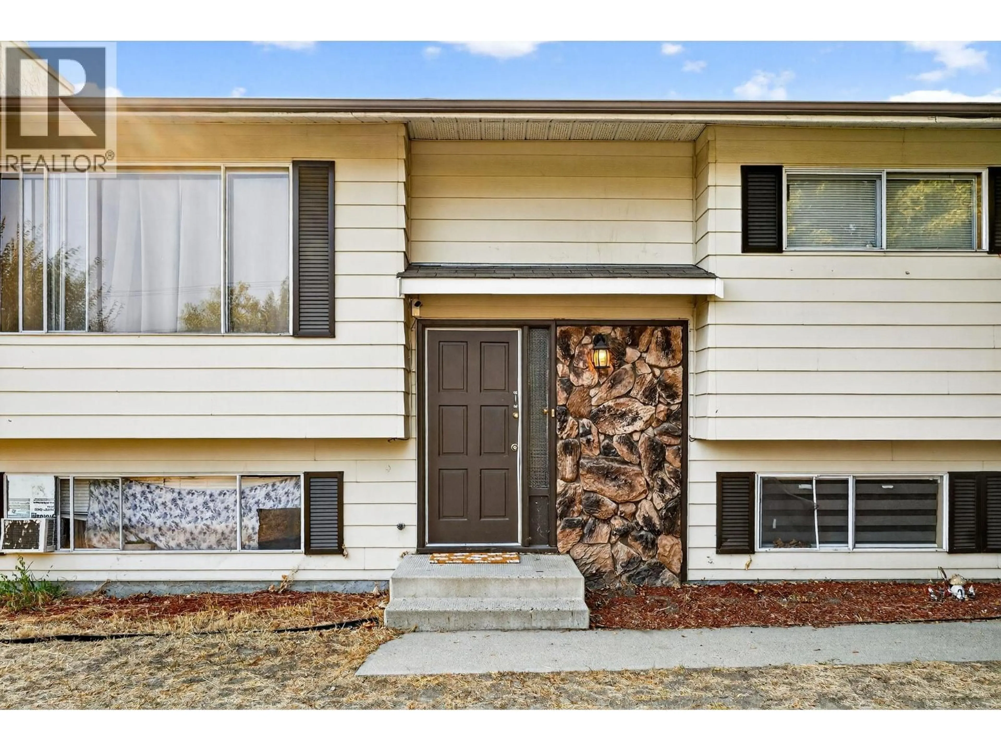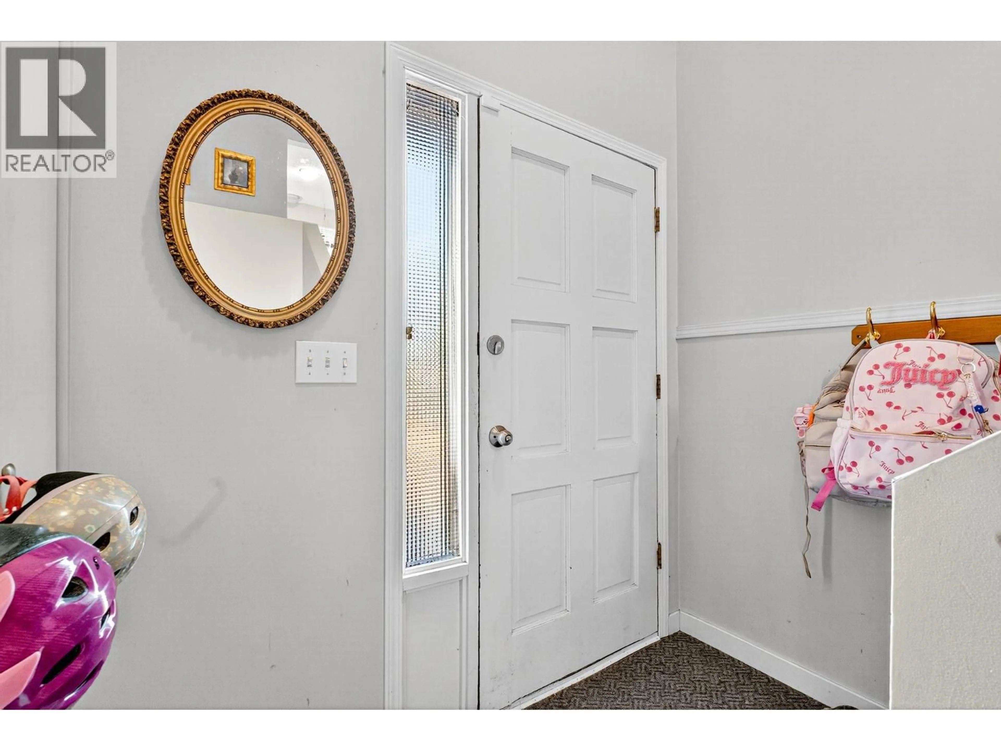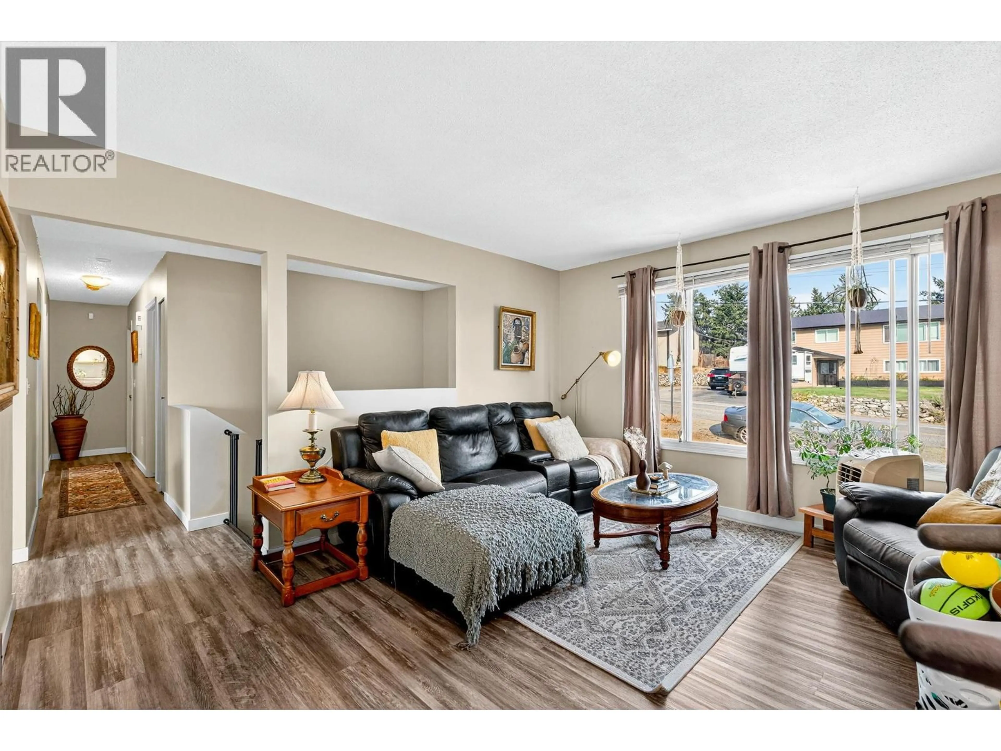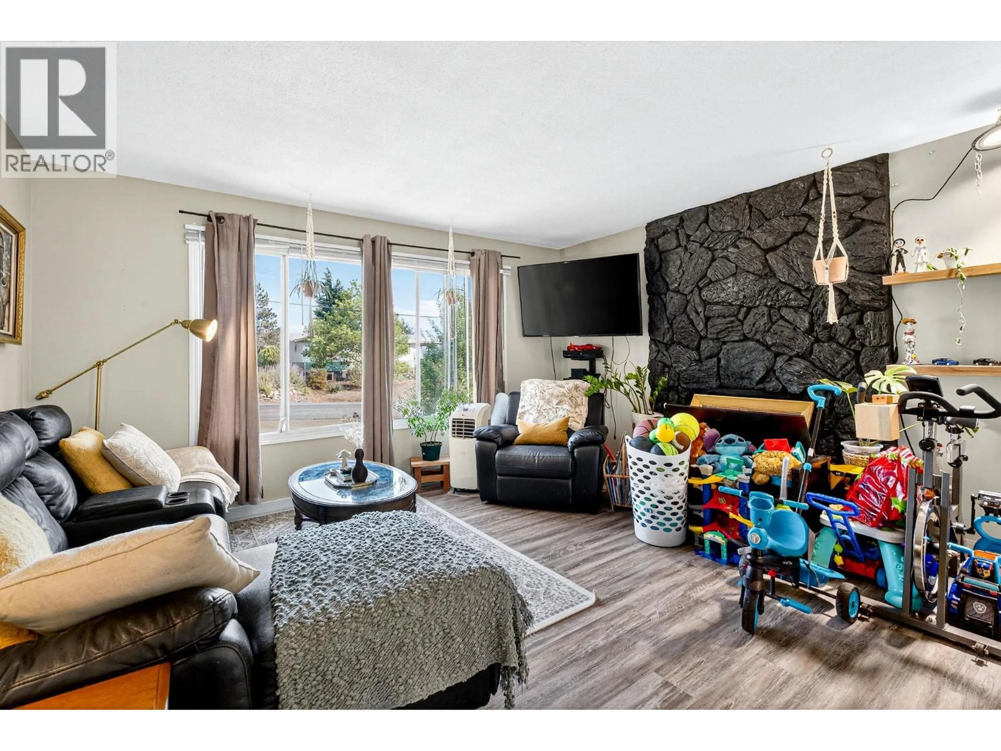3656 DUNBARTON ROAD, West Kelowna, British Columbia V4T1J5
Contact us about this property
Highlights
Estimated valueThis is the price Wahi expects this property to sell for.
The calculation is powered by our Instant Home Value Estimate, which uses current market and property price trends to estimate your home’s value with a 90% accuracy rate.Not available
Price/Sqft$360/sqft
Monthly cost
Open Calculator
Description
Welcome to Lower Glenrosa! This 4-bedroom home offers plenty of space and flexibility for families or investors. The main floor features a bright living room with a large picture window, a spacious kitchen with ample storage, and a dining area that opens to a covered deck overlooking the large backyard — perfect for BBQs and gatherings. The primary bedroom includes a 2-piece ensuite, along with two additional bedrooms and a full bathroom. Downstairs, you’ll find a suite with great potential, bring your ideas! Outside, enjoy a large, flat yard with garden space, a mature walnut tree, and room for RV parking. All this in a family-friendly neighbourhood with schools, parks, and amenities nearby. (id:39198)
Property Details
Interior
Features
Basement Floor
Utility room
6'8'' x 3'8''Kitchen
5'1'' x 6'8''Recreation room
8'11'' x 23'4''Kitchen
10'11'' x 6'10''Property History
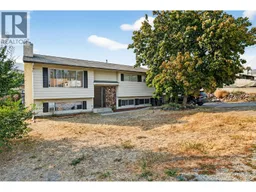 36
36
