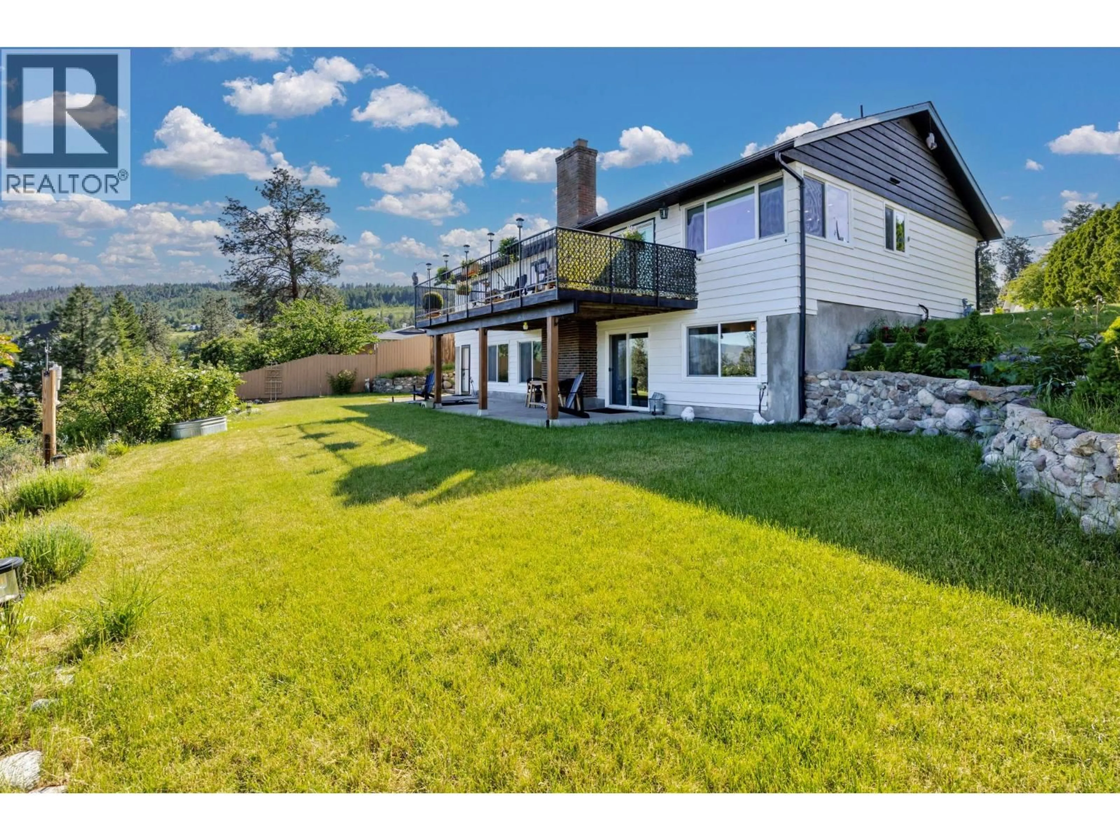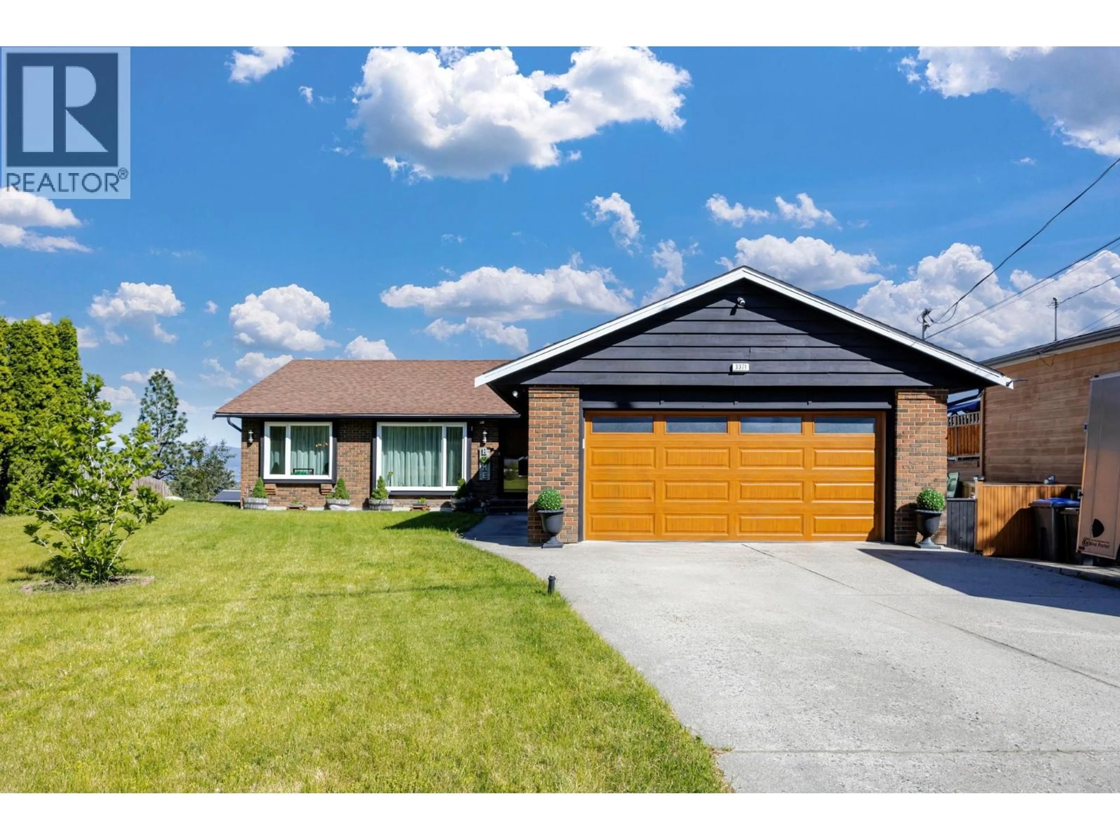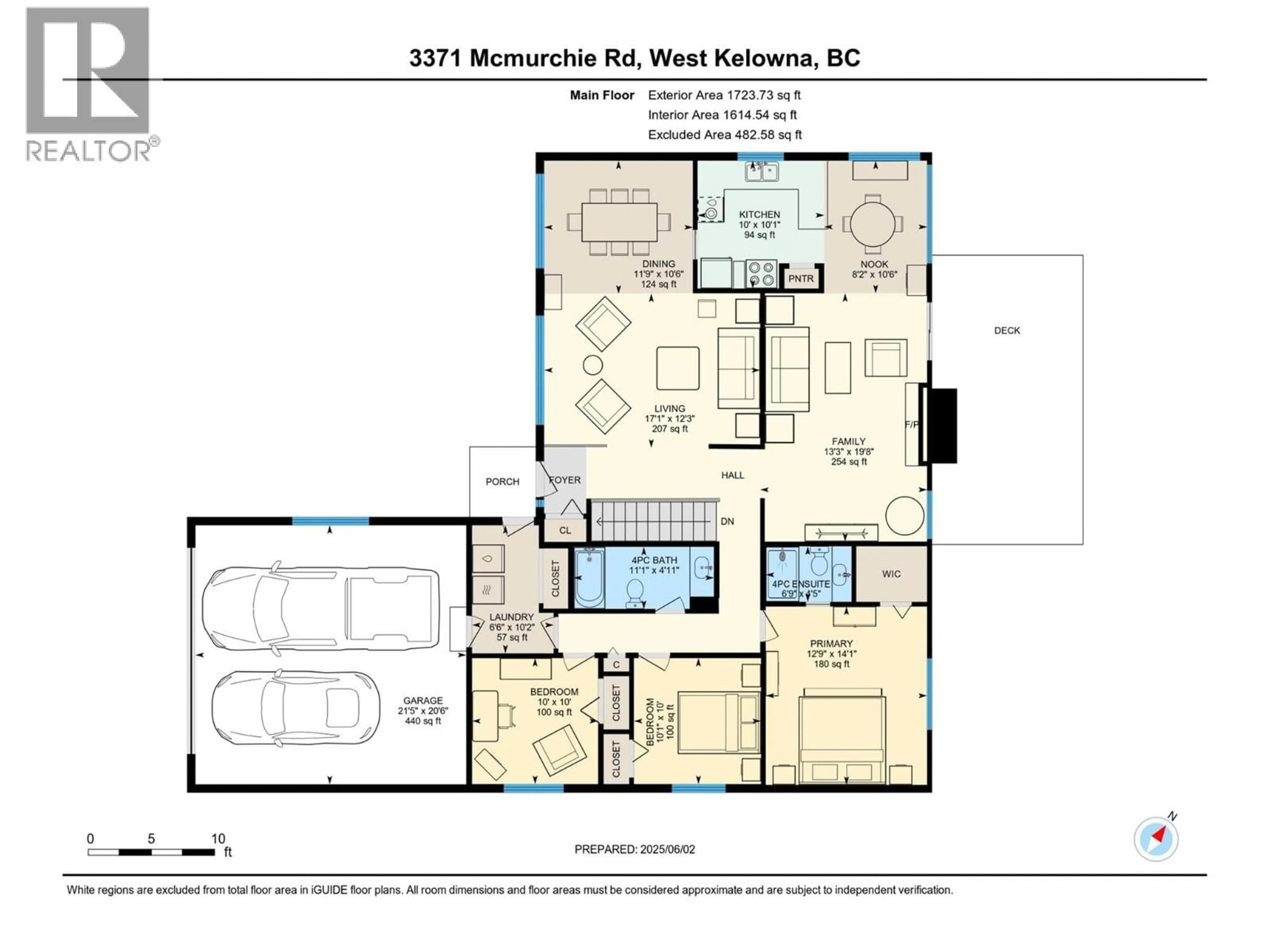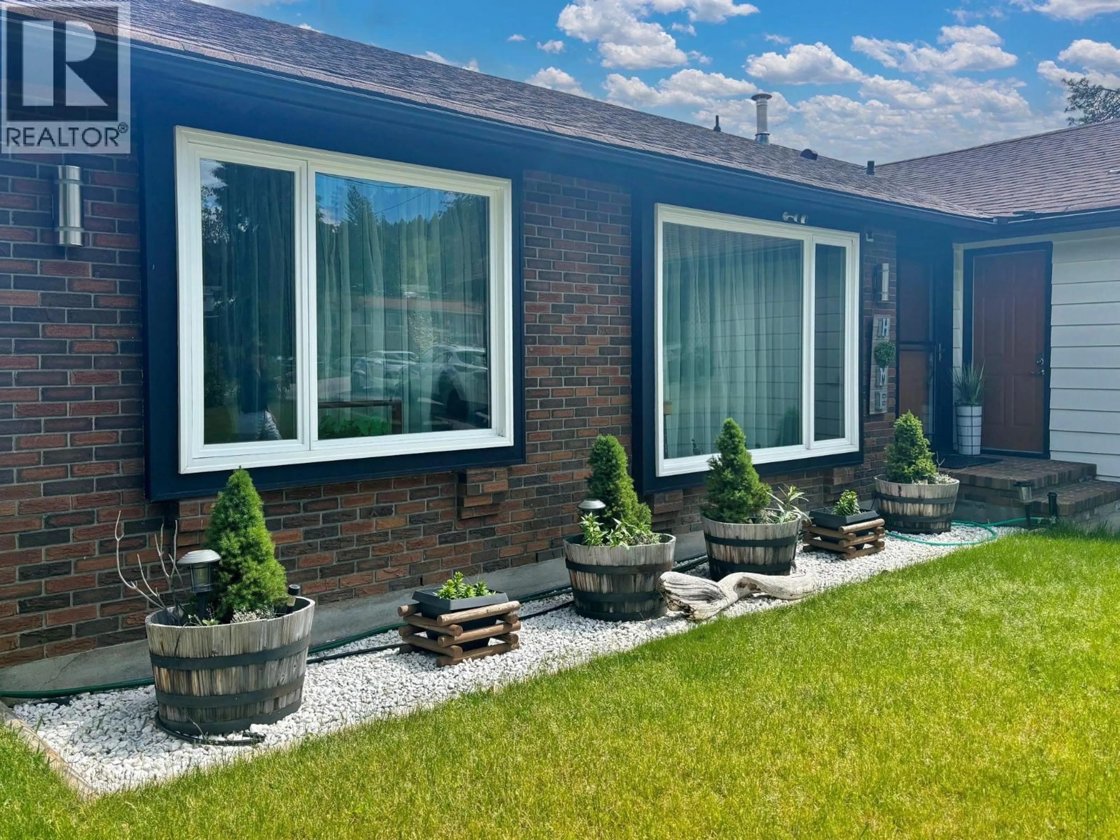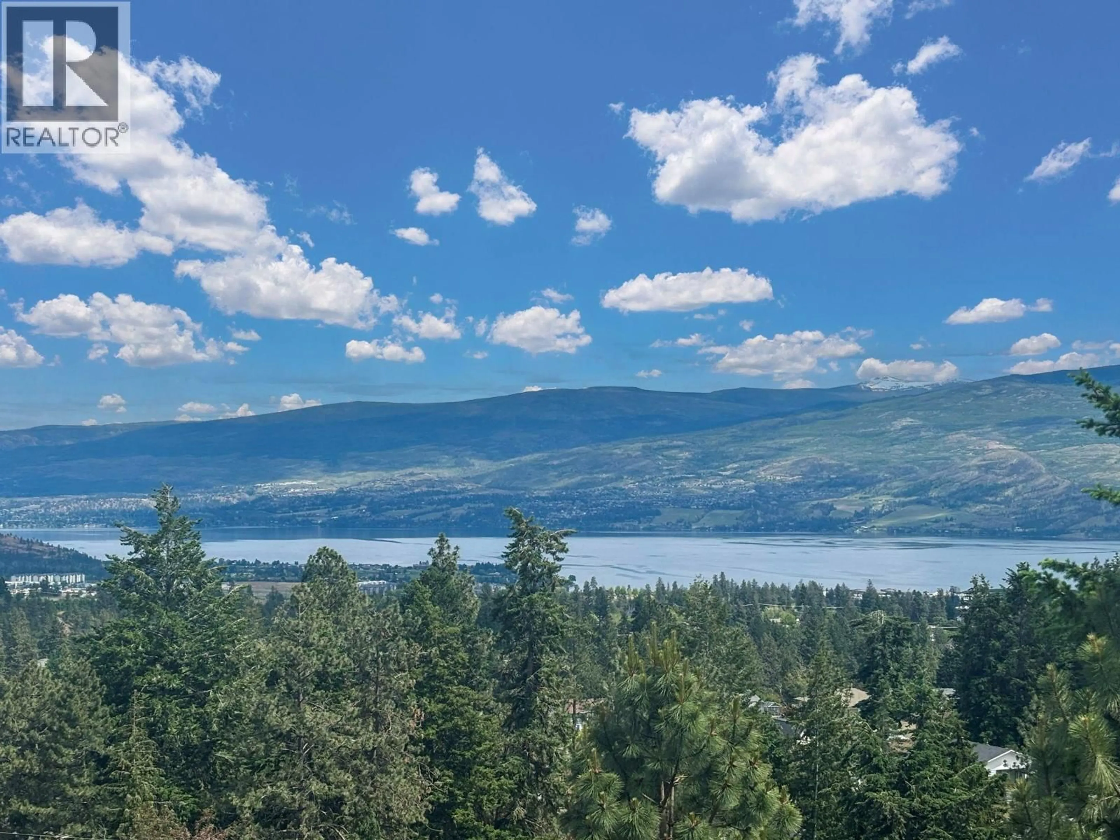3371 MCMURCHIE ROAD, West Kelowna, British Columbia V4T1B4
Contact us about this property
Highlights
Estimated valueThis is the price Wahi expects this property to sell for.
The calculation is powered by our Instant Home Value Estimate, which uses current market and property price trends to estimate your home’s value with a 90% accuracy rate.Not available
Price/Sqft$263/sqft
Monthly cost
Open Calculator
Description
You don’t want to miss this fantastic family home with a suite and wonderful lake and mountain views! This beautifully updated 4 bed, 3 bath rancher with a full walk-out basement offers over 3,000 sqft of thoughtfully designed living space in a quiet, family-friendly neighborhood. Extensive updates include new appliances, windows, paint, flooring, light fixtures, washer/dryers, deck, kitchen and bathroom renovations, no Poly-B, high-efficiency furnace, HWT, and roof—giving you peace of mind and modern comfort. The main level features a spacious living room with large windows, a cozy family room, formal dining area, bright breakfast nook, and a functional mud/laundry room. The spacious primary bedroom, two additional bedrooms, and two updated baths complete the main floor. Downstairs, you'll find a bright and and roomy self contained 1 bed, 1 bath suite—perfect for extended family, guests, or rental income—plus a large flex space ideal for a gym, office, media room, or potential second bedroom. The generous, private backyard includes a large green space and a tiered area perfect for gardening. Ample parking for all the toys, RV/boat and a prime location just steps to schools, parks, hiking trails, playgrounds, and transit make this home an exceptional blend of value, comfort, and lifestyle. Don't miss seeing this hidden gem! (id:39198)
Property Details
Interior
Features
Additional Accommodation Floor
Other
14'3'' x 26'4''Bedroom
12'7'' x 9'Living room
14'10'' x 24'3''Full bathroom
8'10'' x 6'2''Exterior
Parking
Garage spaces -
Garage type -
Total parking spaces 5
Property History
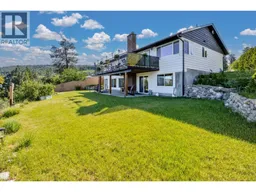 83
83
