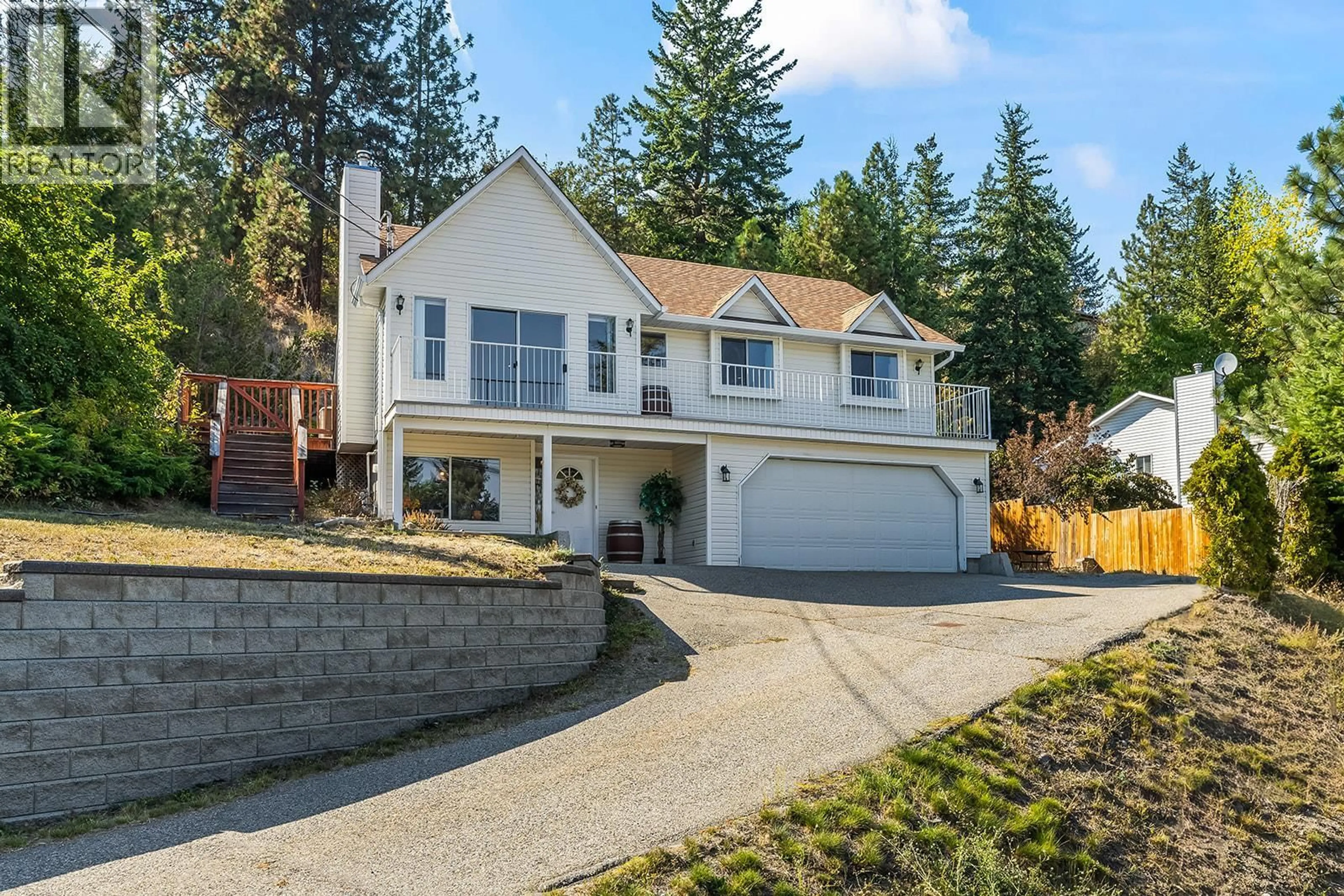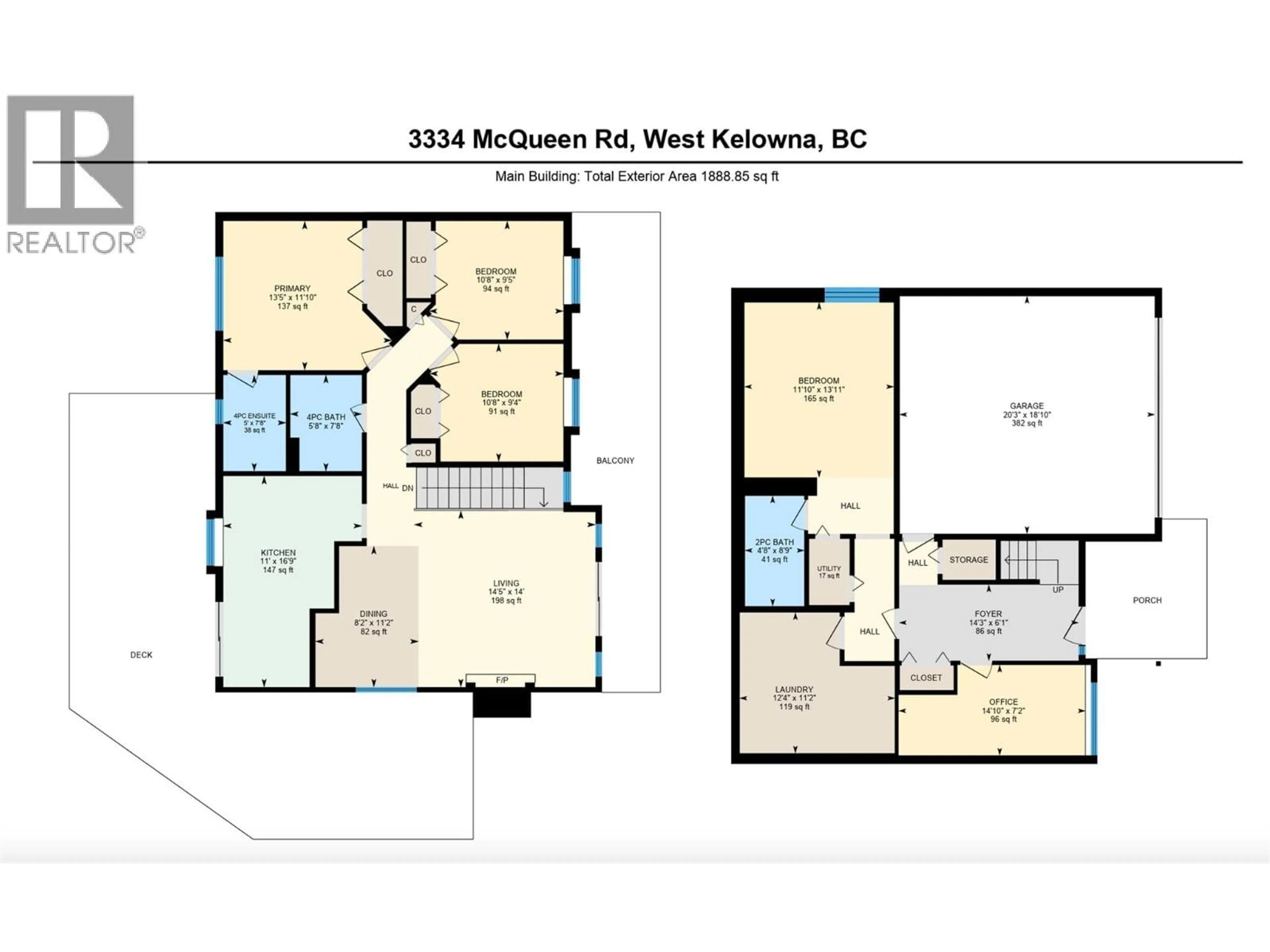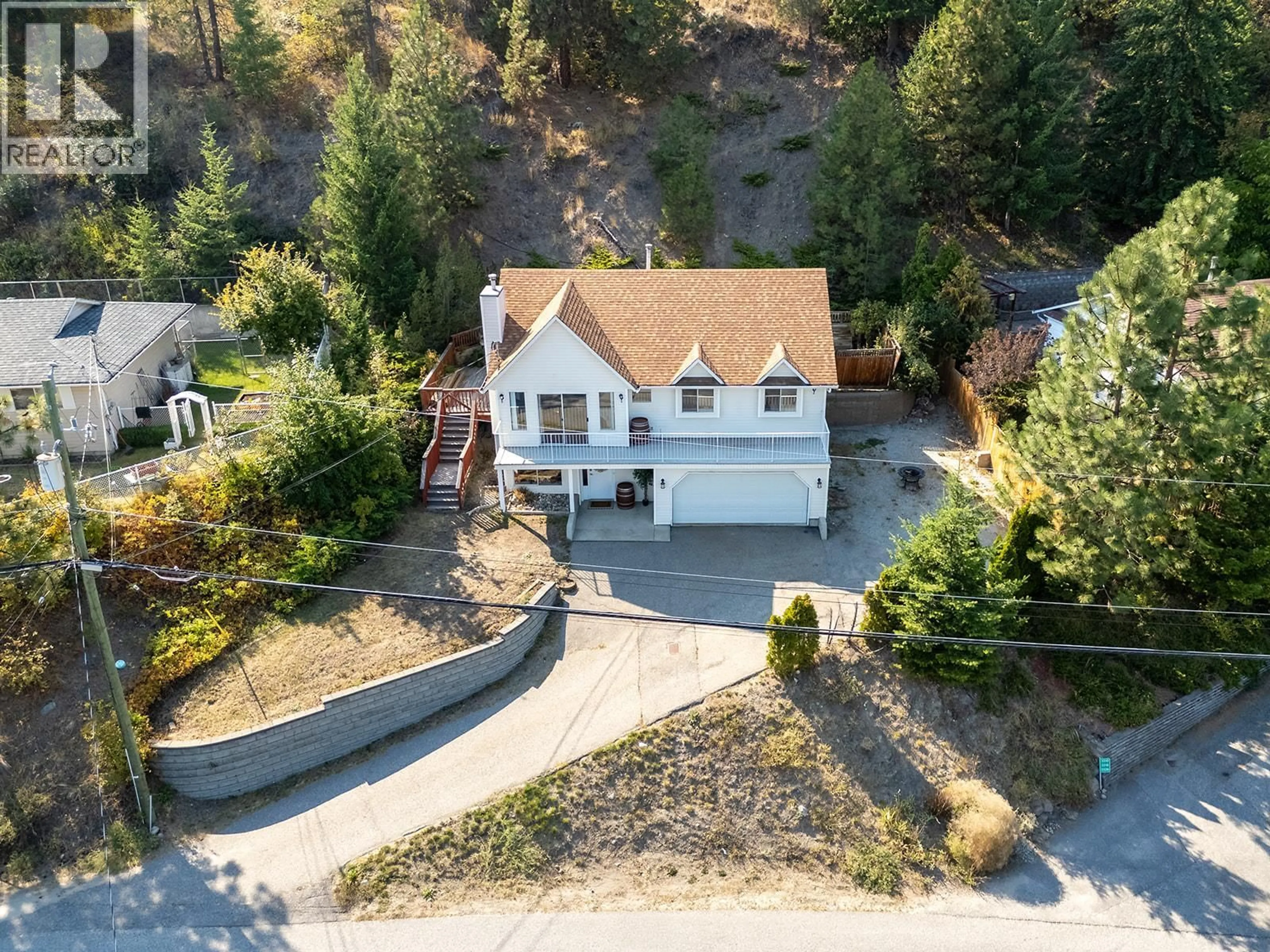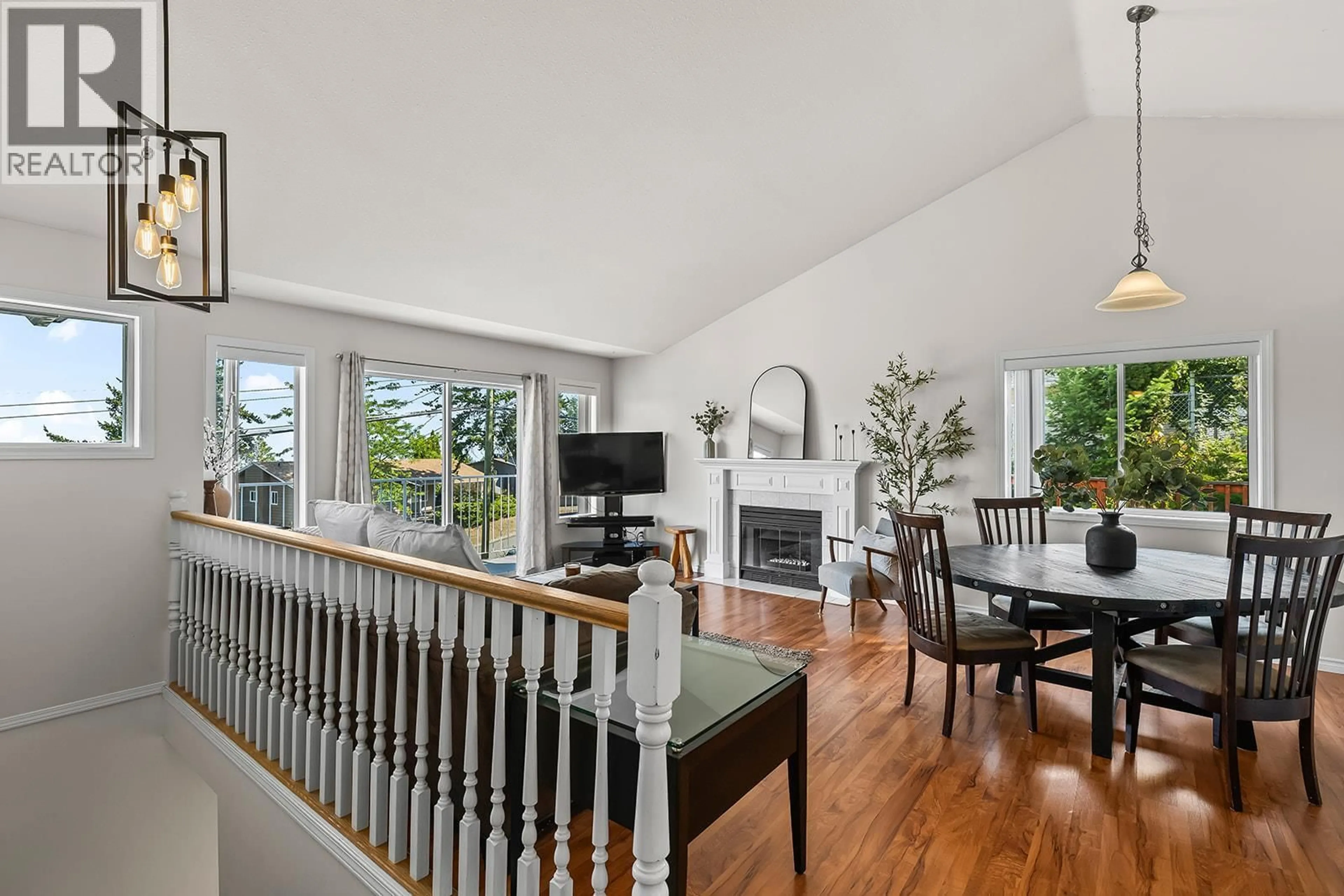3334 MCQUEEN ROAD, West Kelowna, British Columbia V4T1B7
Contact us about this property
Highlights
Estimated valueThis is the price Wahi expects this property to sell for.
The calculation is powered by our Instant Home Value Estimate, which uses current market and property price trends to estimate your home’s value with a 90% accuracy rate.Not available
Price/Sqft$375/sqft
Monthly cost
Open Calculator
Description
Welcome to a warm and inviting family home that blends comfort, convenience, and a touch of nature. Step inside to soaring vaulted ceilings and a cozy natural gas fireplace, creating the perfect gathering space for evenings together. The kitchen opens through a patio sliding door to a private backyard retreat, while a wraparound deck and balcony with partial lake views invite you to enjoy the Okanagan lifestyle year-round. Upstairs, 3 bedrooms are thoughtfully grouped together, ideal for families wanting everyone close by. The lower level offers flexibility with a bright office and spacious fourth bedroom—perfect for teens, guests, or working from home. With a high-efficiency gas hot water tank (2023), a gas furnace and the gas fireplace you'll enjoy the perk of low utility bills! Plus a 2018 A/C unit to keep you cool in the summer months. Outside, you’ll love the low-maintenance yard, double garage, and bonus parking for your RV or boat. The home backs onto peaceful trees, offering privacy and a natural backdrop. Being perched higher up provides an elevated setting and extra separation from the street. With septic in place and sewer connection available, this home is practical as well as inviting. Located close to schools, walking trails, and parks, it’s an ideal spot for raising a family. Don’t miss this opportunity to plant roots in a welcoming community—come see the value and lifestyle waiting here! (id:39198)
Property Details
Interior
Features
Main level Floor
Utility room
3'3'' x 5'3''Laundry room
11'2'' x 12'4''2pc Bathroom
4'8'' x 8'9''Bedroom
11'10'' x 13'11''Exterior
Parking
Garage spaces -
Garage type -
Total parking spaces 5
Property History
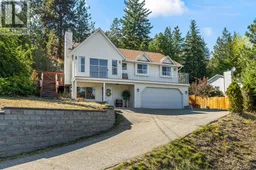 42
42
