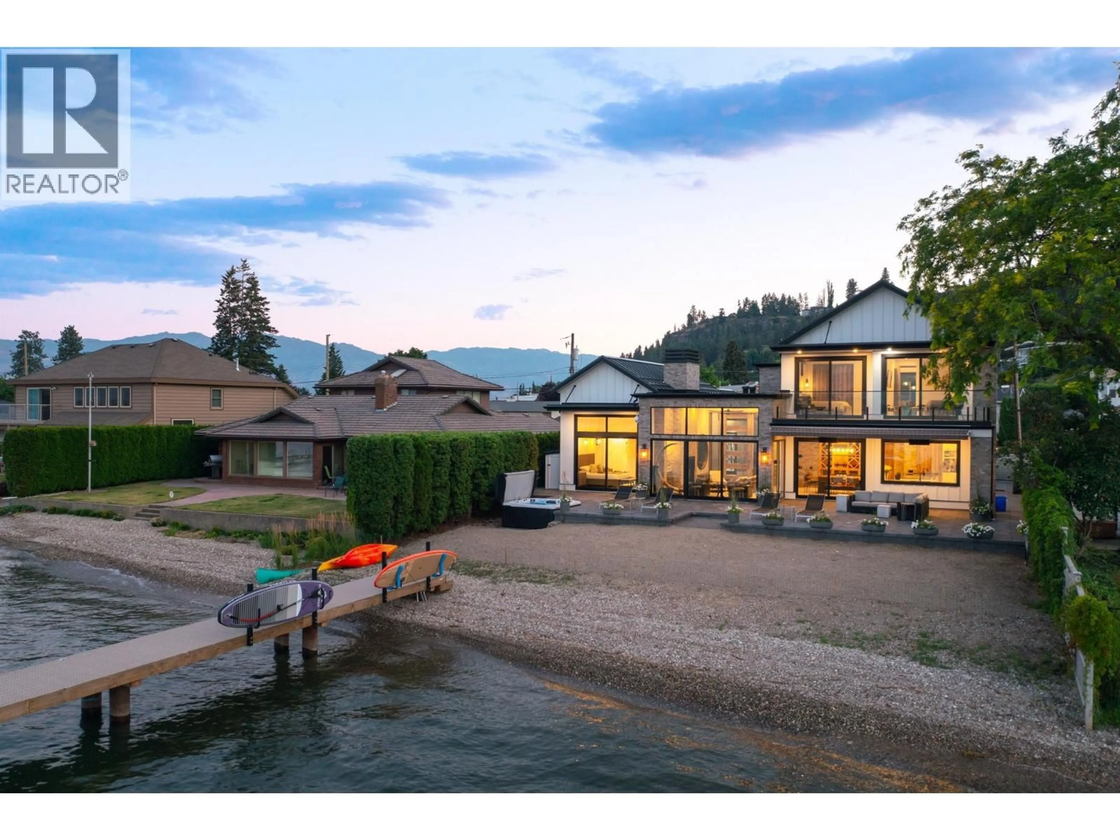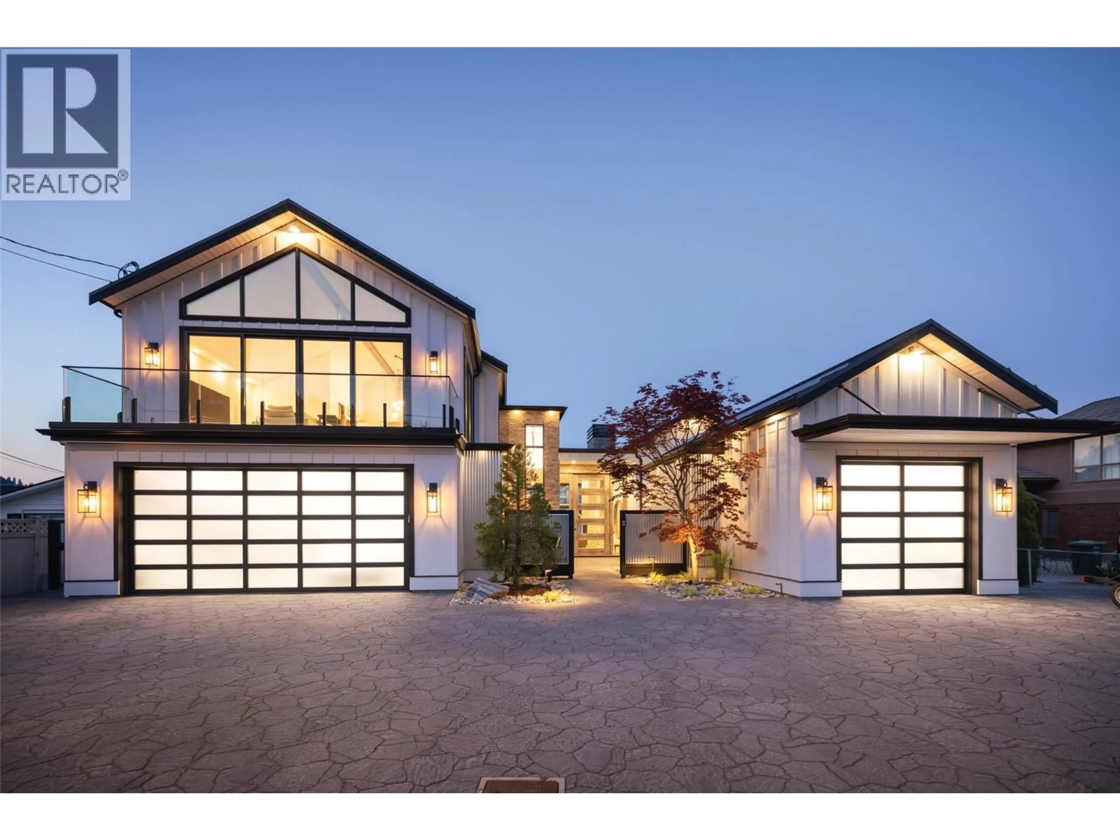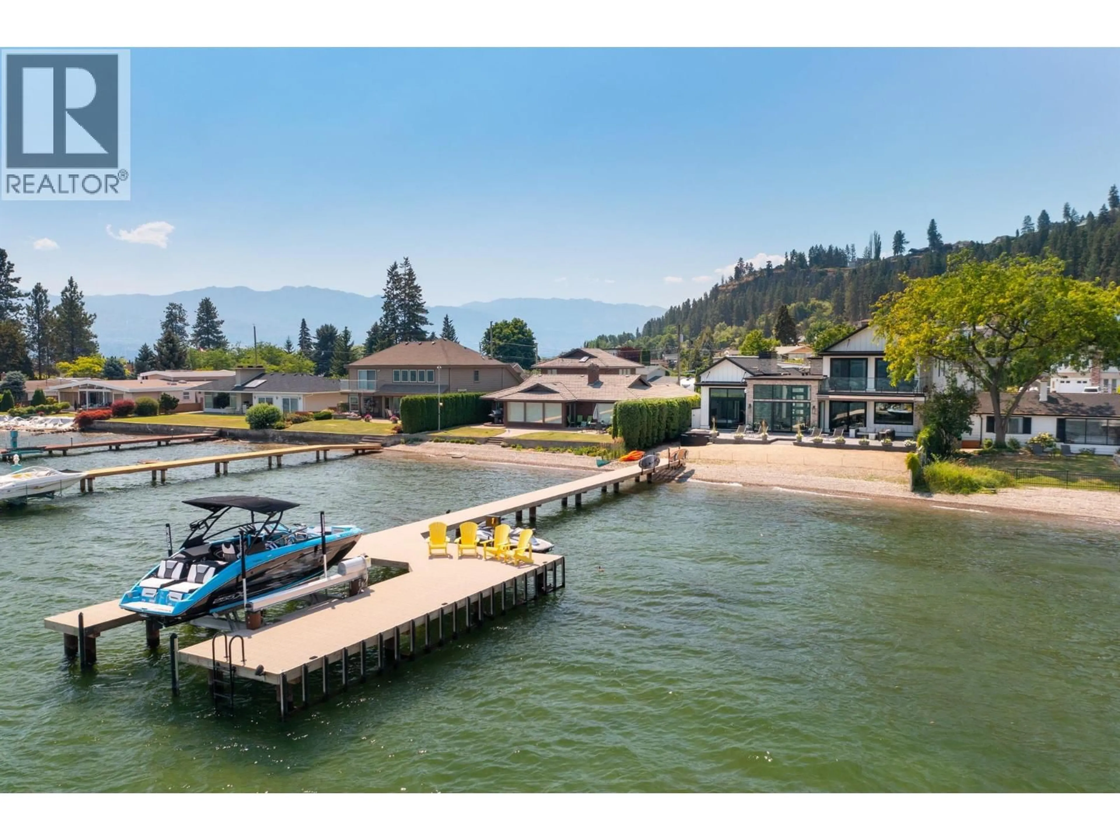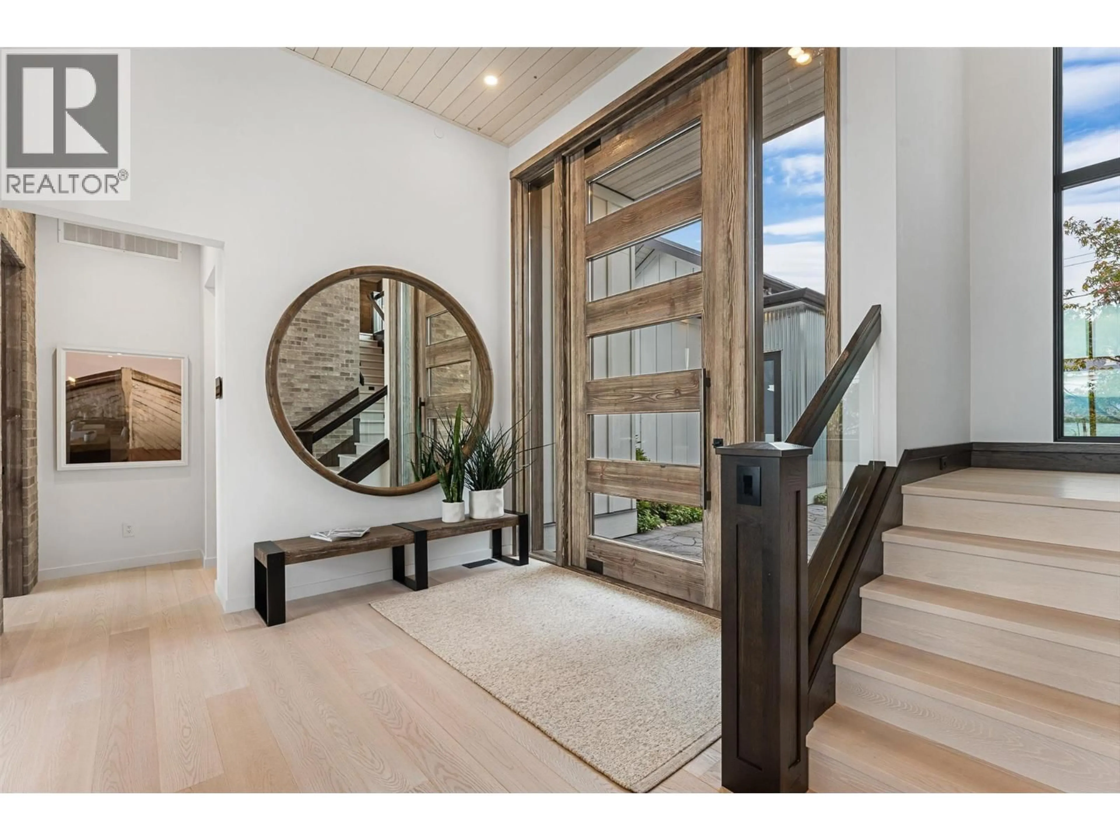2641 CASA LOMA ROAD, West Kelowna, British Columbia V1Z1T6
Contact us about this property
Highlights
Estimated valueThis is the price Wahi expects this property to sell for.
The calculation is powered by our Instant Home Value Estimate, which uses current market and property price trends to estimate your home’s value with a 90% accuracy rate.Not available
Price/Sqft$1,587/sqft
Monthly cost
Open Calculator
Description
Welcome to The Lake House—a masterfully crafted waterfront retreat along the shores of Okanagan Lake in West Kelowna. Designed and built by award-winning SanMarc Homes, this contemporary residence blends timeless materials with modern sophistication. White-washed wood, exposed brick, and luminous glass lighting complement the rich tones of dark granite and sleek metal accents, creating an effortless lakeside elegance. The open-concept main level captures panoramic lake views through expansive windows and sliding glass doors that blur the line between the indoors and out. A chef-inspired kitchen anchors the space with a striking centre island, professional-grade appliances, and an artful wine display alcove. The main-floor primary suite offers a serene escape with lake views, a spa-like ensuite featuring a freestanding tub, and a custom walk-in closet. Upstairs, a spacious rec room with wet bar connects two lakeview bedrooms—each with a private patio and ensuite—offering an ideal setting for guests or family. Outside, enjoy the ultimate waterfront lifestyle with a top-tier dock featuring a Quality Super Lift, seadoo lift, and paddleboard racks. The car enthusiast will appreciate the double car garage with cabinetry and epoxy flooring plus an additional single car garage with an oversized bay and lift. Perfectly positioned near world-class wineries, trails, and downtown Kelowna, this is lakeside living at its finest. (id:39198)
Property Details
Interior
Features
Main level Floor
Dining room
17'6'' x 13'1''Other
22'5'' x 15'7''Living room
26'9'' x 17'4''Laundry room
8'3'' x 25'6''Exterior
Parking
Garage spaces -
Garage type -
Total parking spaces 8
Property History
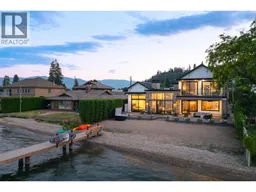 66
66
