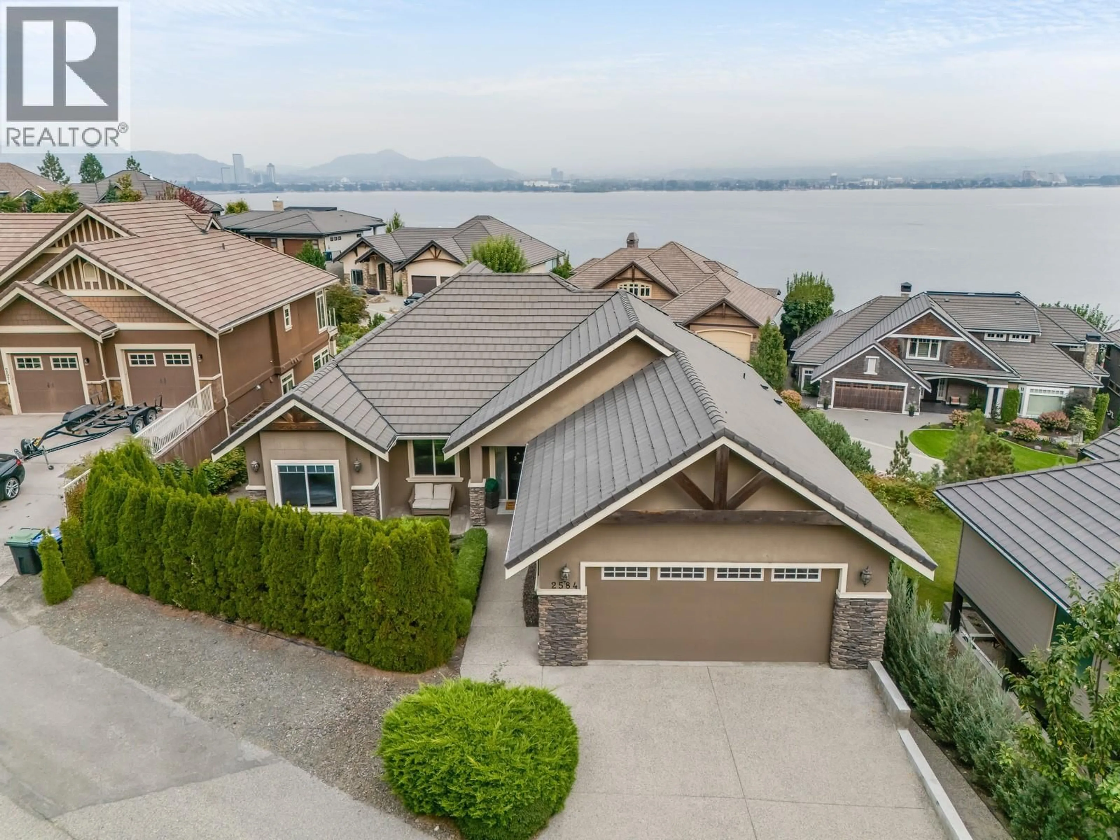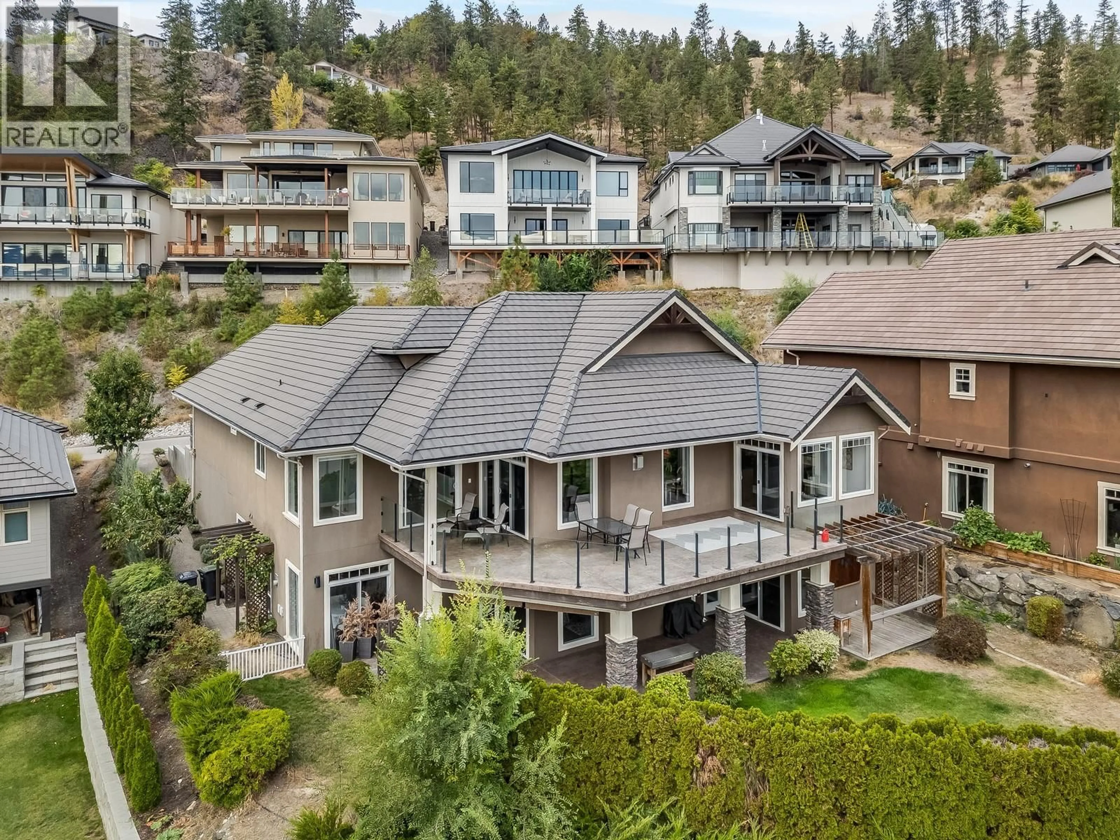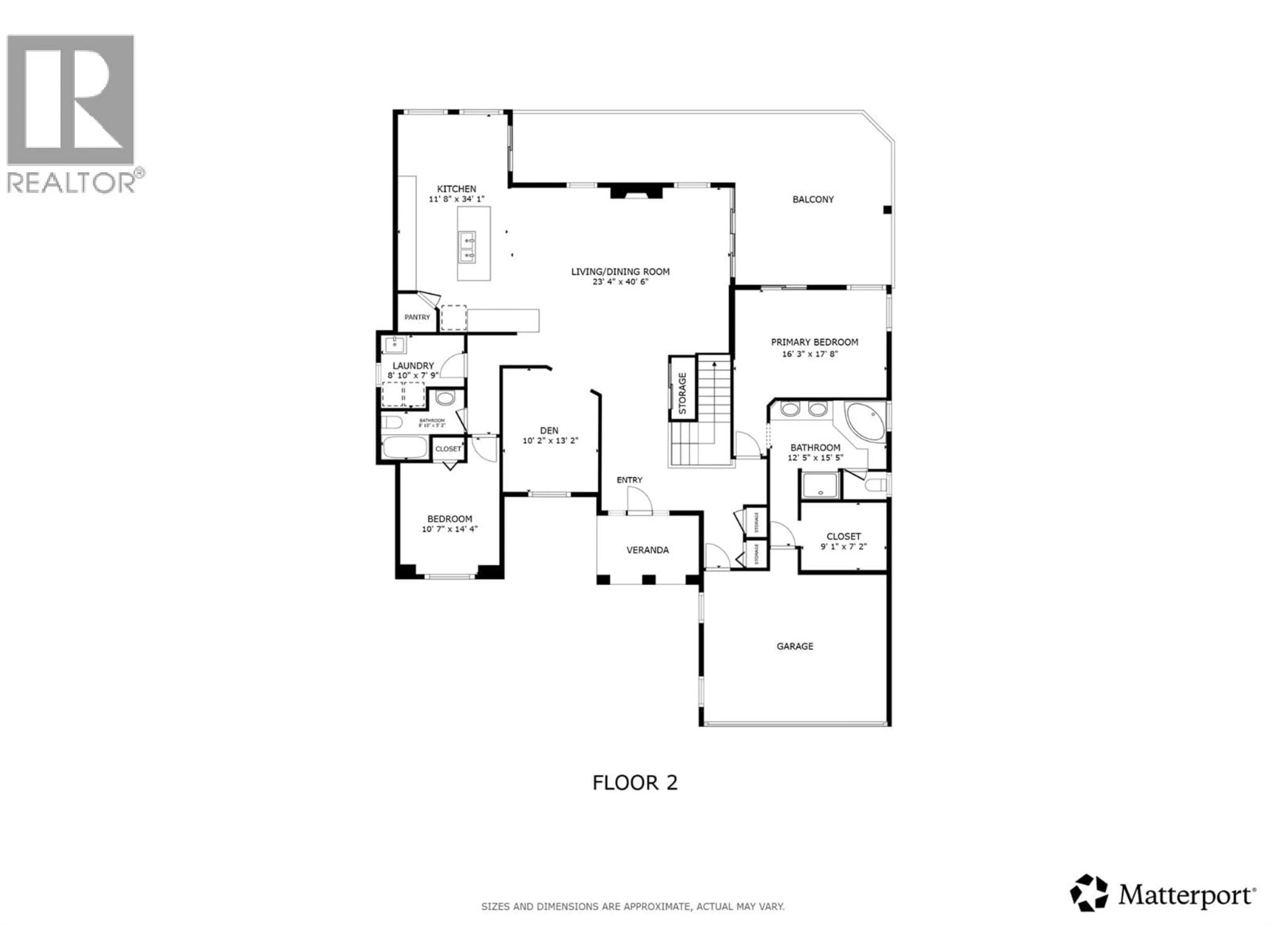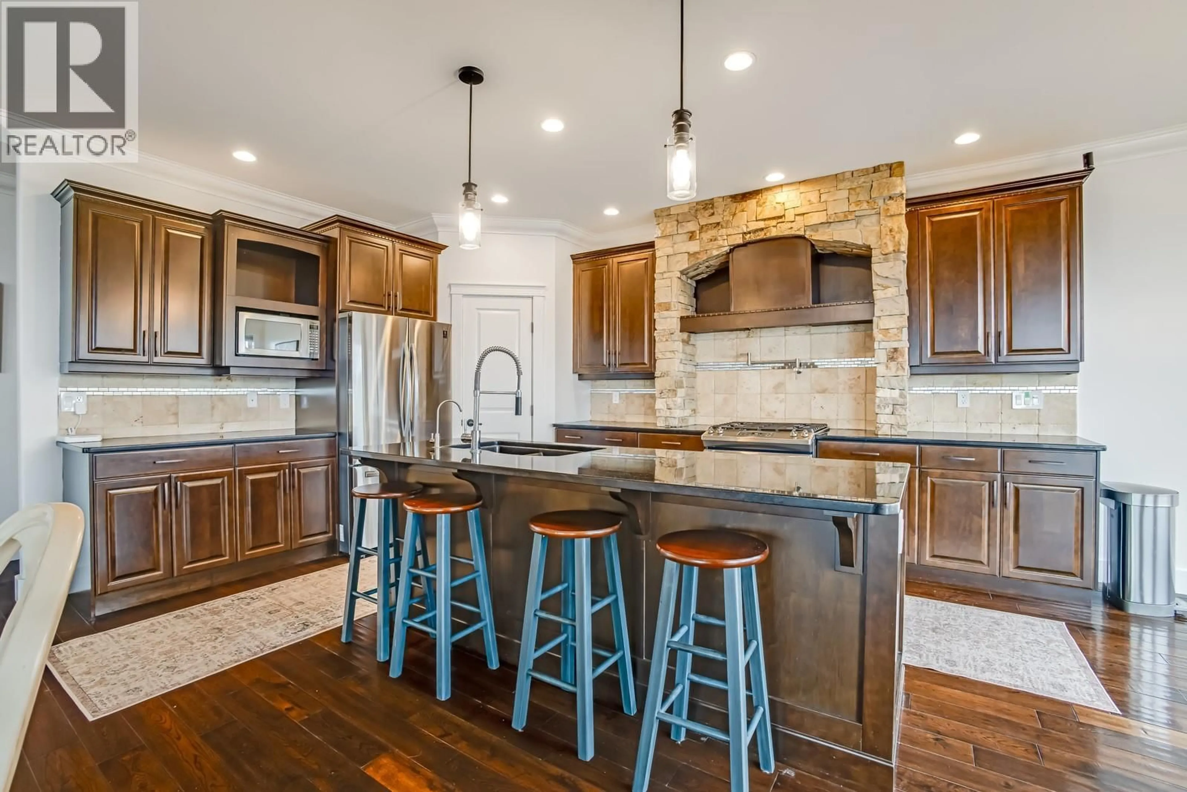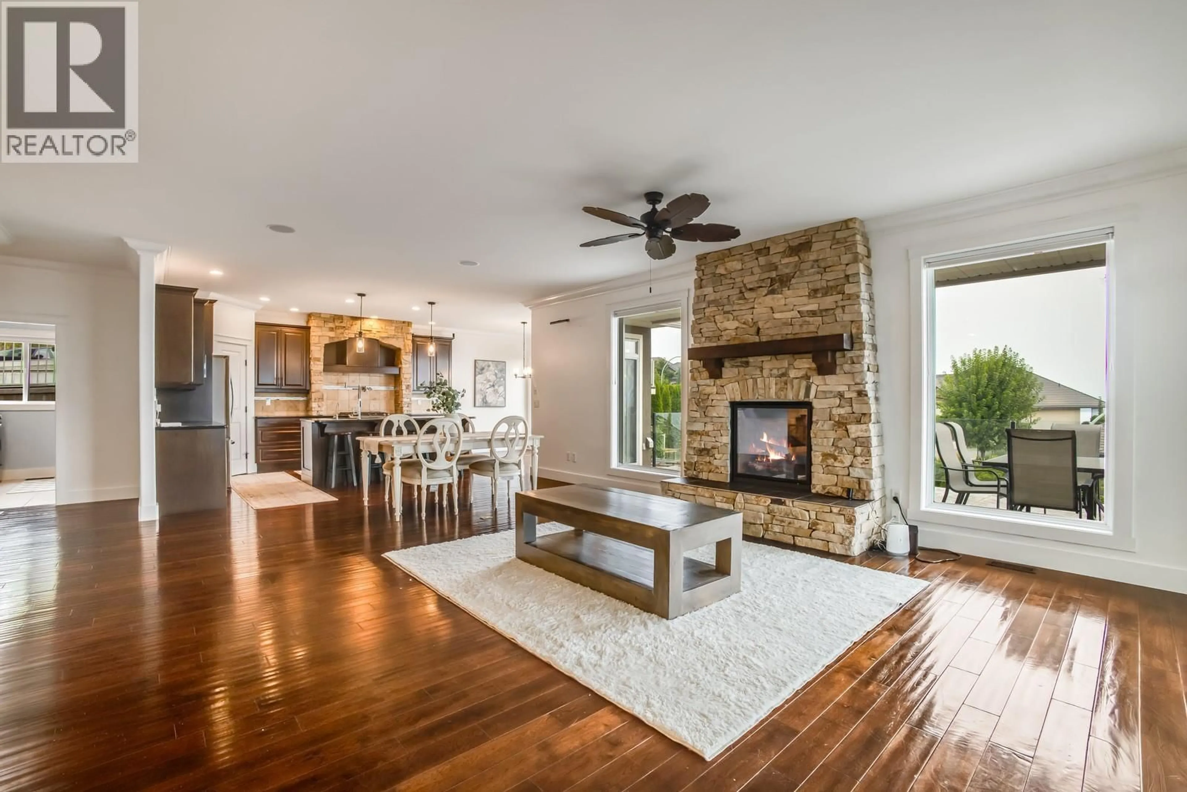2584 LUCINDE ROAD, West Kelowna, British Columbia V1Z4B1
Contact us about this property
Highlights
Estimated valueThis is the price Wahi expects this property to sell for.
The calculation is powered by our Instant Home Value Estimate, which uses current market and property price trends to estimate your home’s value with a 90% accuracy rate.Not available
Price/Sqft$359/sqft
Monthly cost
Open Calculator
Description
Perched above Okanagan Lake in highly sought-after Lakeview Heights, this suited 5 bed + den/ 4-bath executive home offers over 4,400 sqft of thoughtfully designed living space. Situated in the coveted, private Casaloma neighbourhood just minutes to both Kelowna and West Kelowna, all without the hassle of bridge traffic. The main level features a gourmet kitchen with high-end appliances, spacious dining and living areas, two bedrooms plus a den, and a wraparound deck to take in the sweeping lake views. The lower level is built for both entertainment and comfort, with two additional bedrooms, a movie theatre, a full family room, and a stylish wet bar. A fully self-contained 1 bed/ 1 bath suite with a separate entrance provides flexible living options or mortgage-helper income. Outside, enjoy a private backyard, covered patio, and an attached double-car garage, all while being just minutes from beaches, hiking, dining, and schools. With its combination of size, luxury finishes, versatile layout, and panoramic lake views, this home offers a true turnkey lifestyle. Don’t miss your chance to experience this Lakeview Heights gem, contact our team today to schedule your private showing! (id:39198)
Property Details
Interior
Features
Lower level Floor
Bedroom
20'9'' x 11'4''4pc Bathroom
7'8'' x 7'11''Other
4'11'' x 7'11''Other
13'0'' x 3'1''Exterior
Parking
Garage spaces -
Garage type -
Total parking spaces 5
Property History
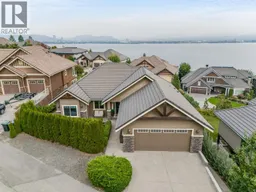 65
65
