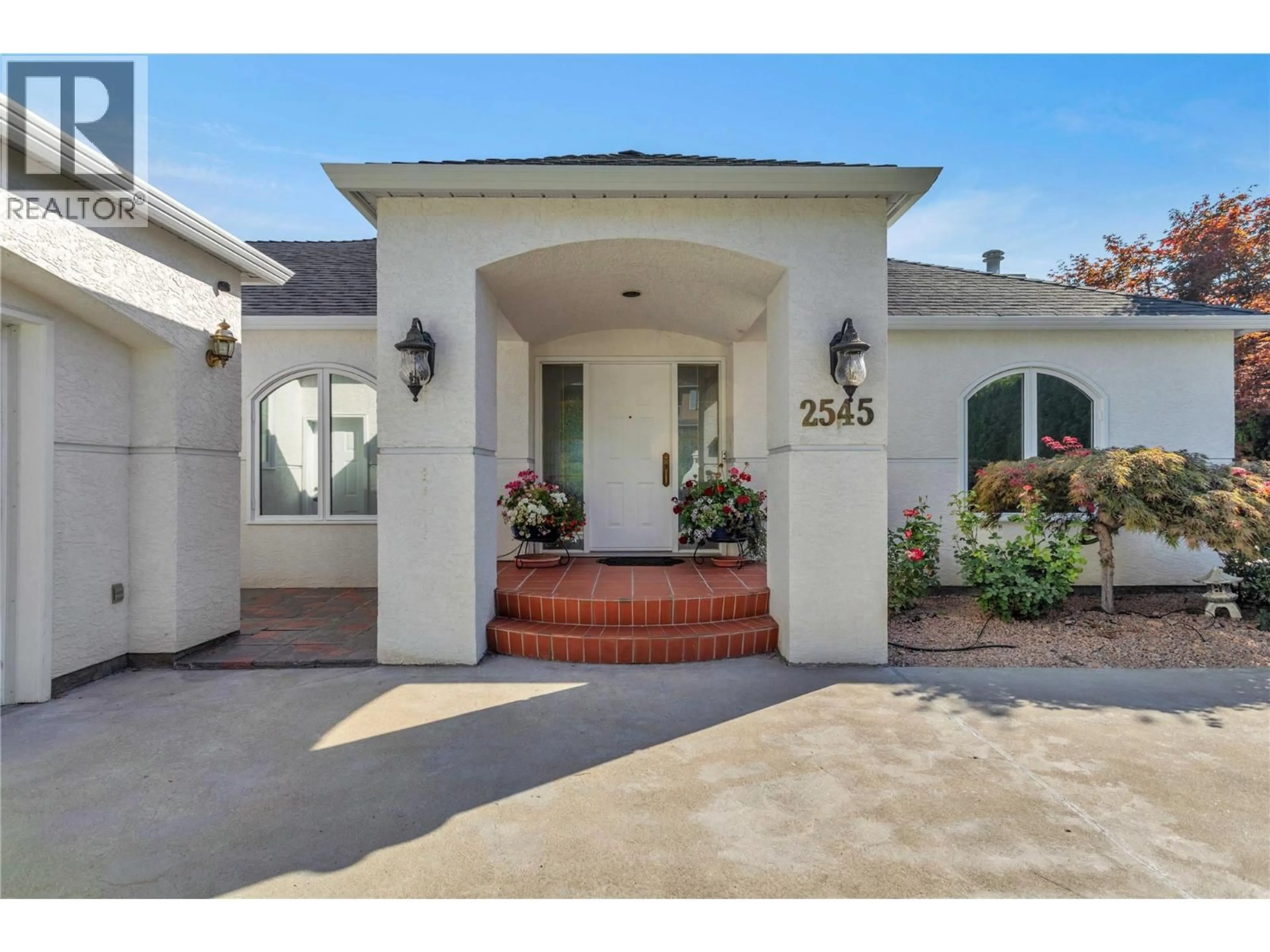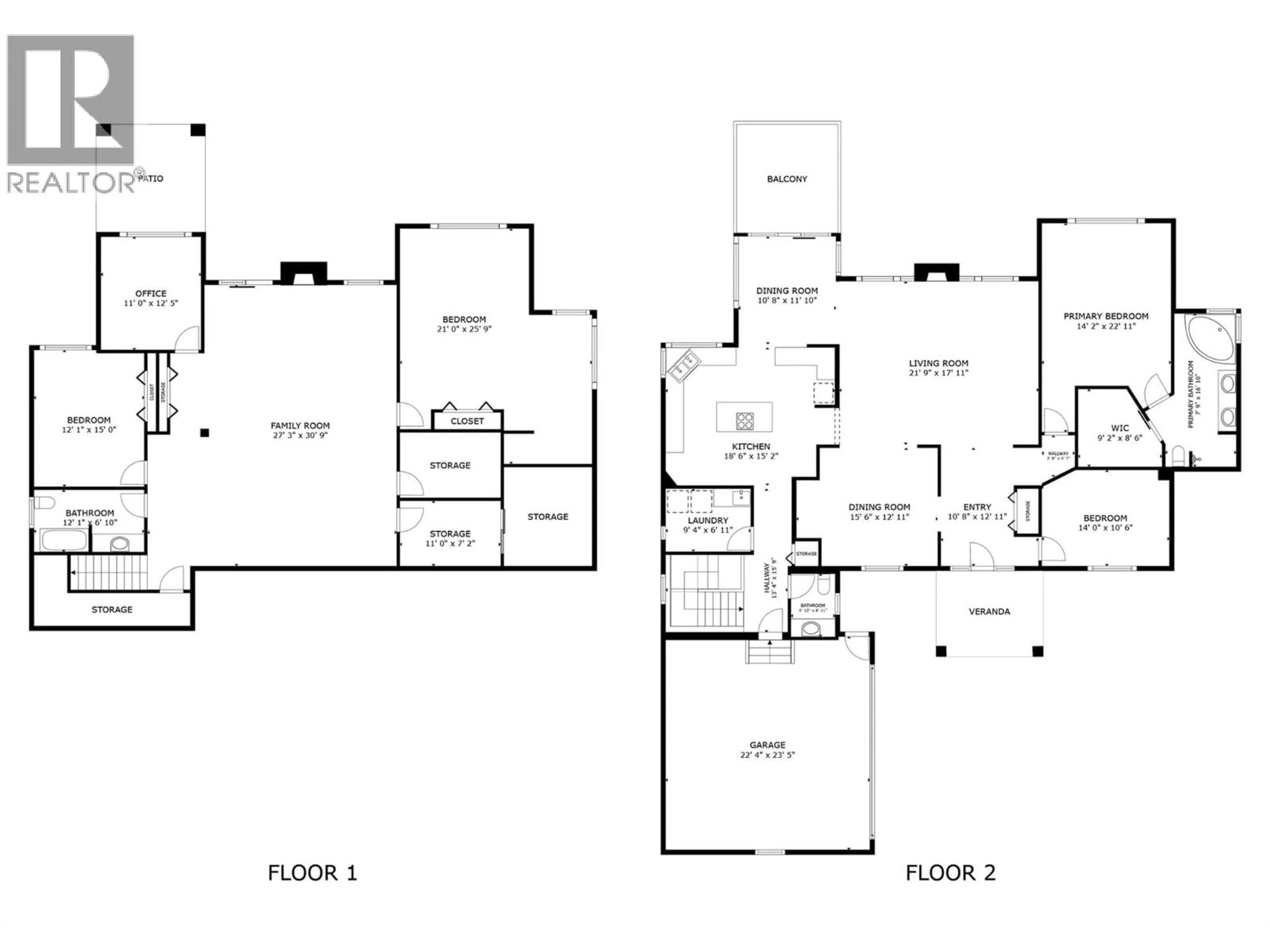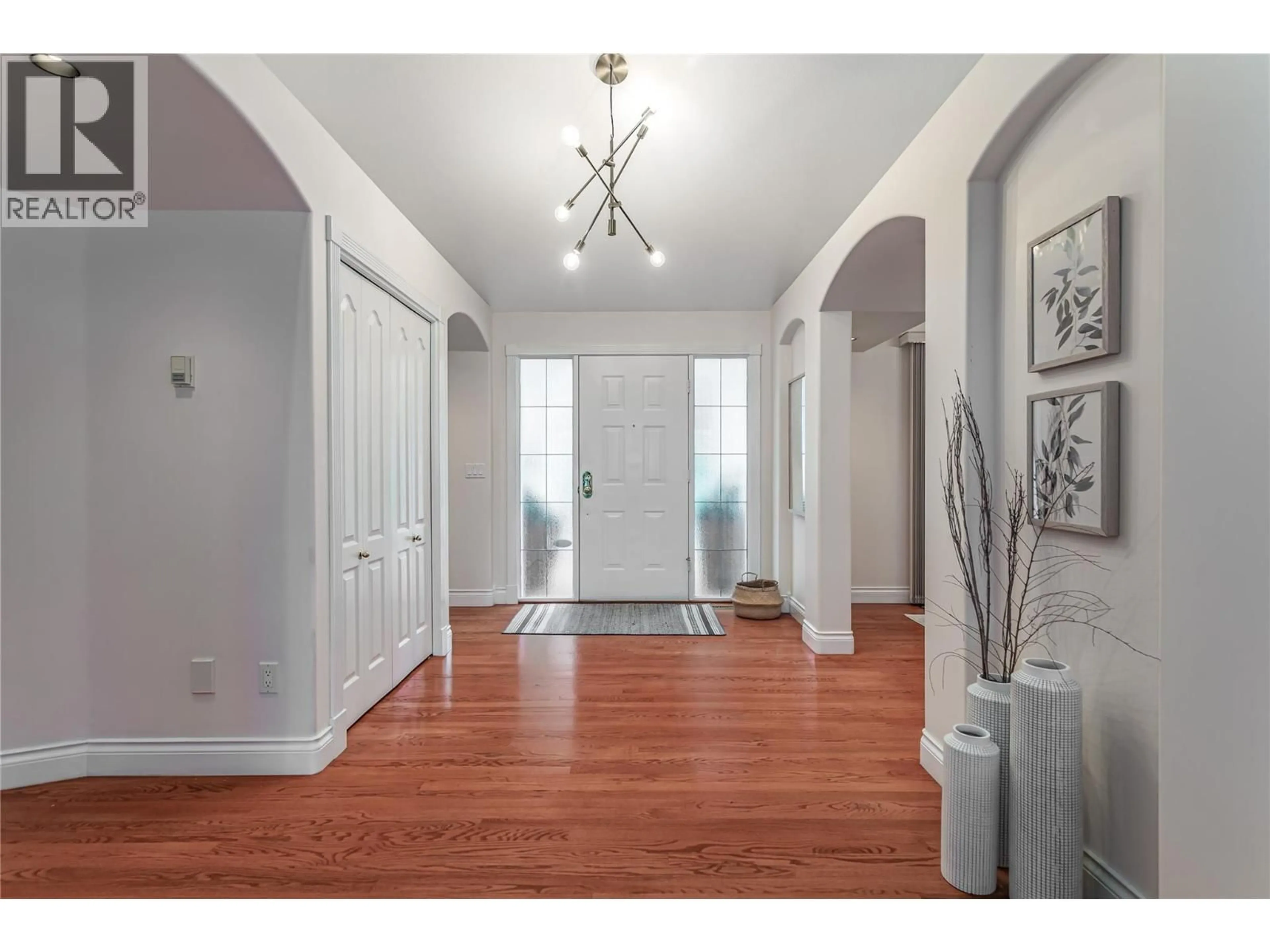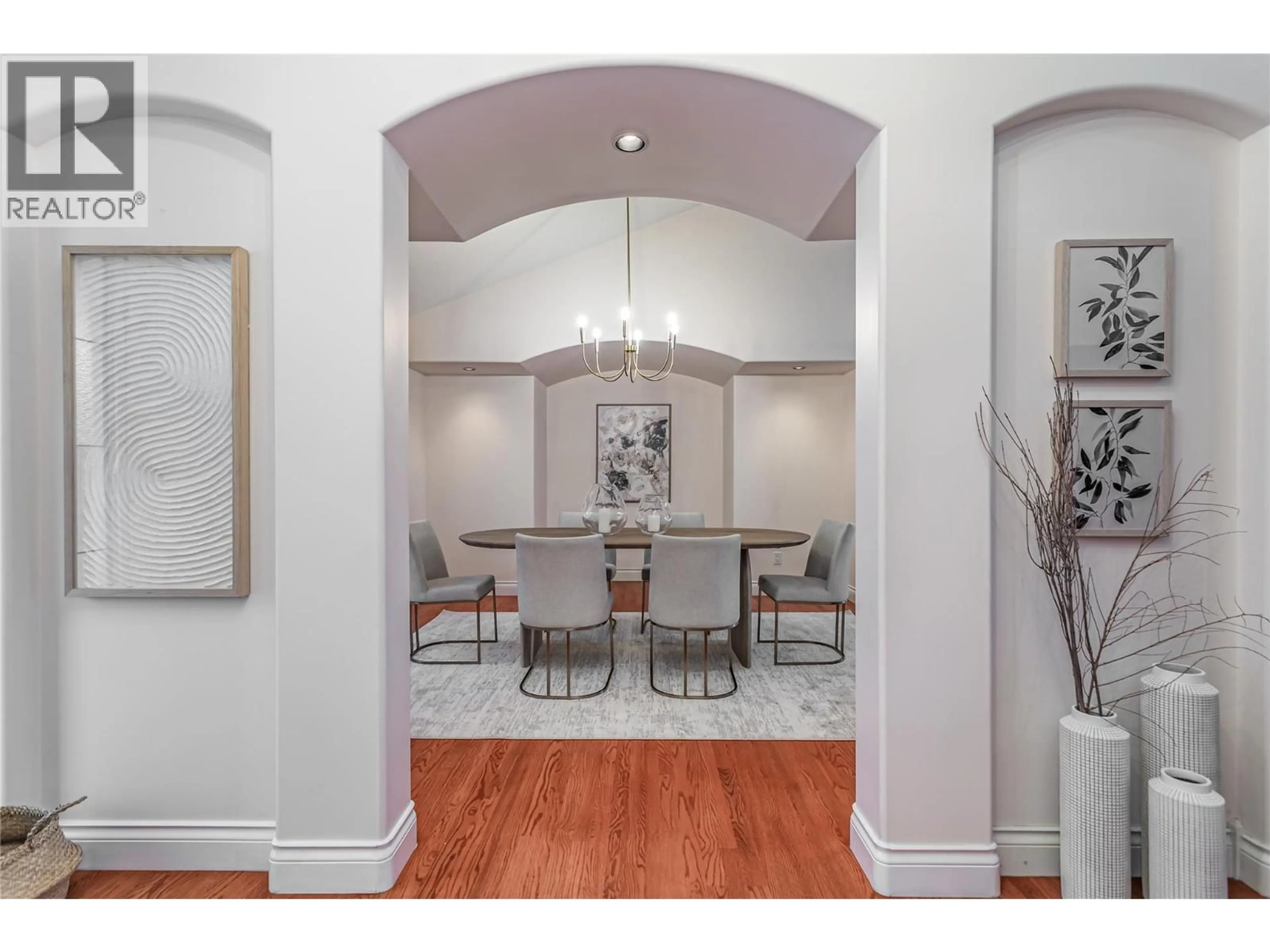2545 CAMPBELL ROAD, West Kelowna, British Columbia V1Z1S9
Contact us about this property
Highlights
Estimated valueThis is the price Wahi expects this property to sell for.
The calculation is powered by our Instant Home Value Estimate, which uses current market and property price trends to estimate your home’s value with a 90% accuracy rate.Not available
Price/Sqft$374/sqft
Monthly cost
Open Calculator
Description
**OPEN HOUSE*** Saturday, January 31. 1pm to 3pm*** Casa Loma Stunner! This beautiful single-family home offers breathtaking panoramic lake views and a large, private pool-sized yard, perfect for entertaining or unwinding in peaceful seclusion. Inside, the spacious kitchen opens onto a sun-drenched deck, ideal for morning coffee or evening wine, while the family room creates a warm and inviting space for gatherings. The expansive primary suite is a true retreat, offering comfort, privacy, and room to relax. Downstairs, a bright walk-out basement provides endless possibilities—whether you envision a games room, guest suite, or home gym—with direct access to the lush backyard oasis. Nestled in a quiet, upscale community known for its tranquillity and scenic beauty, this home is just minutes from downtown Kelowna with convenient bridge access. Enjoy proximity to Kalamoir Park hiking trails, the celebrated wine trail, pristine beaches within walking distance, and vibrant parks. Whether you're seeking serenity or adventure, this location offers the best of both worlds. (id:39198)
Property Details
Interior
Features
Main level Floor
2pc Bathroom
8'11'' x 4'Laundry room
6'11'' x 9'4''5pc Ensuite bath
16'10'' x 7'9''Bedroom
10'6'' x 14'Exterior
Parking
Garage spaces -
Garage type -
Total parking spaces 4
Property History
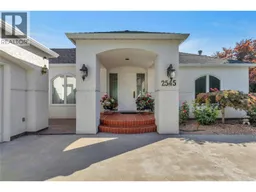 48
48
