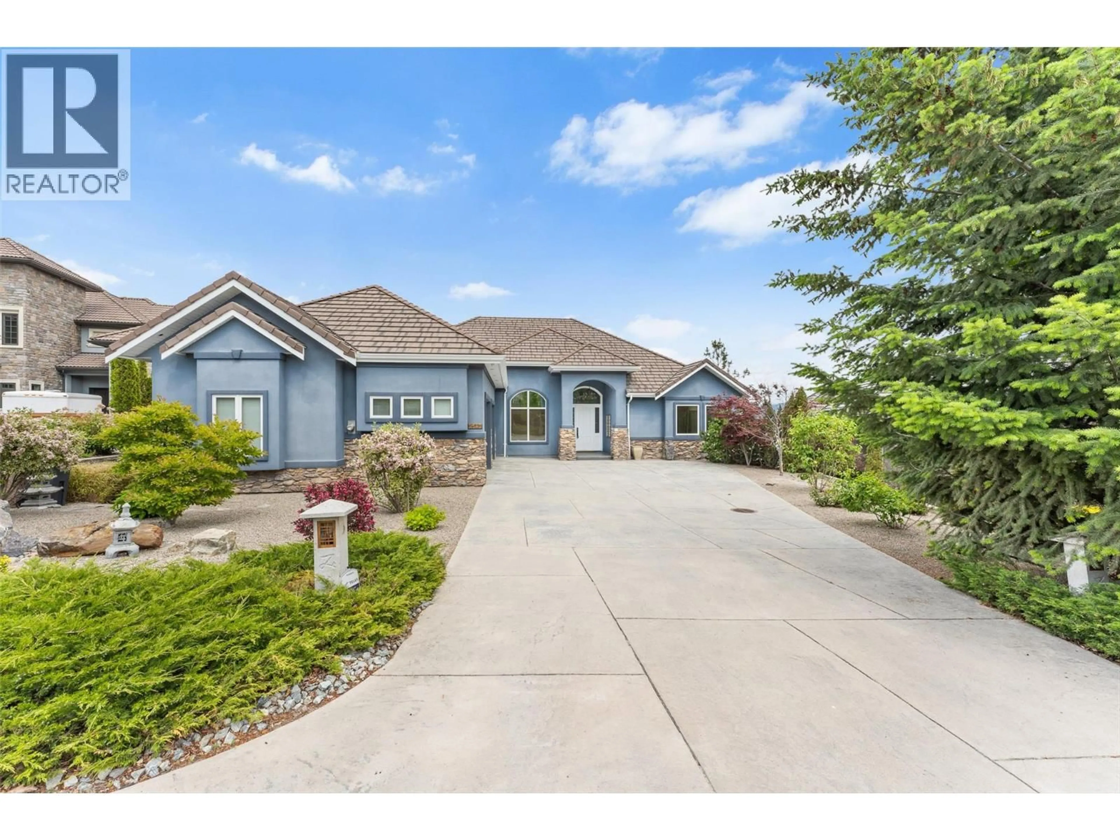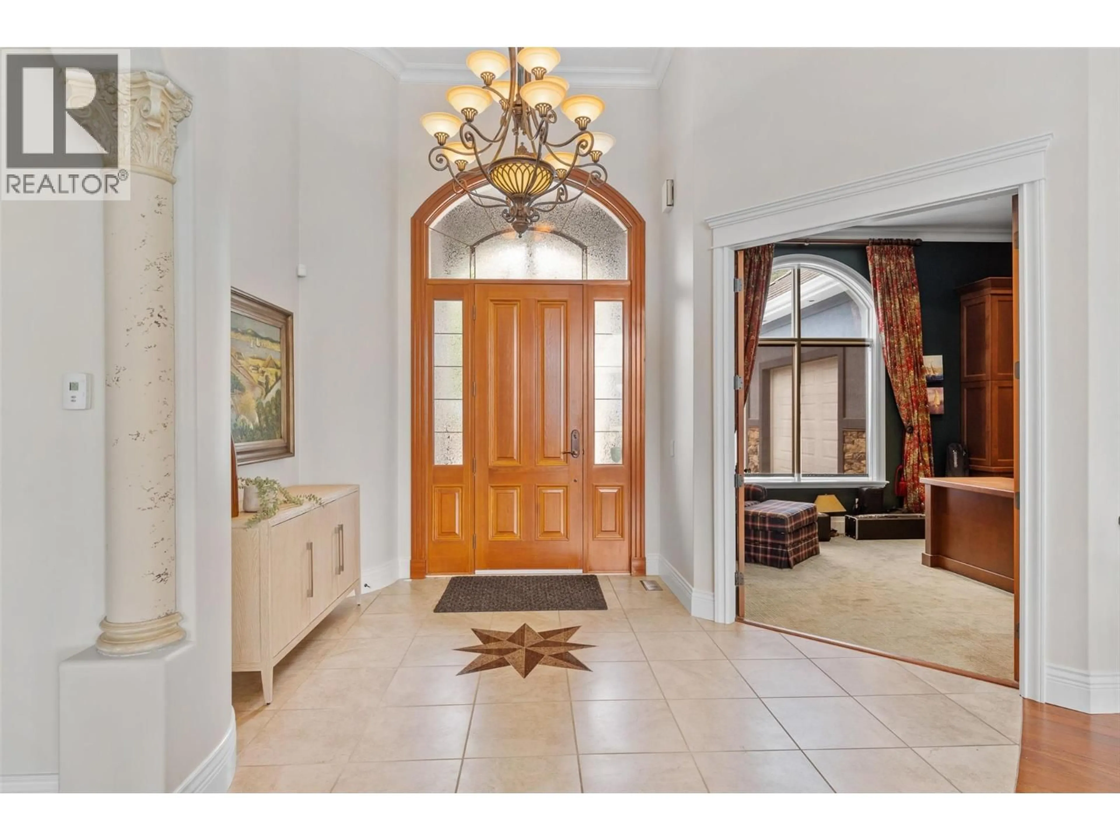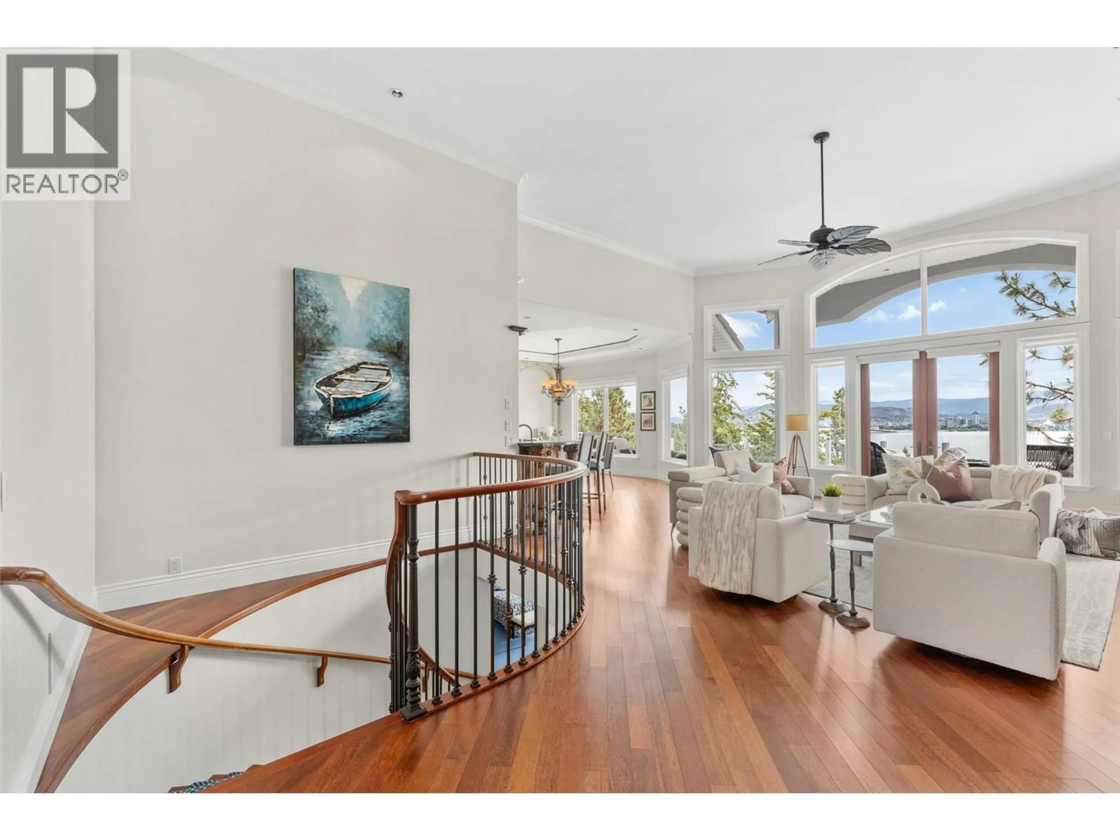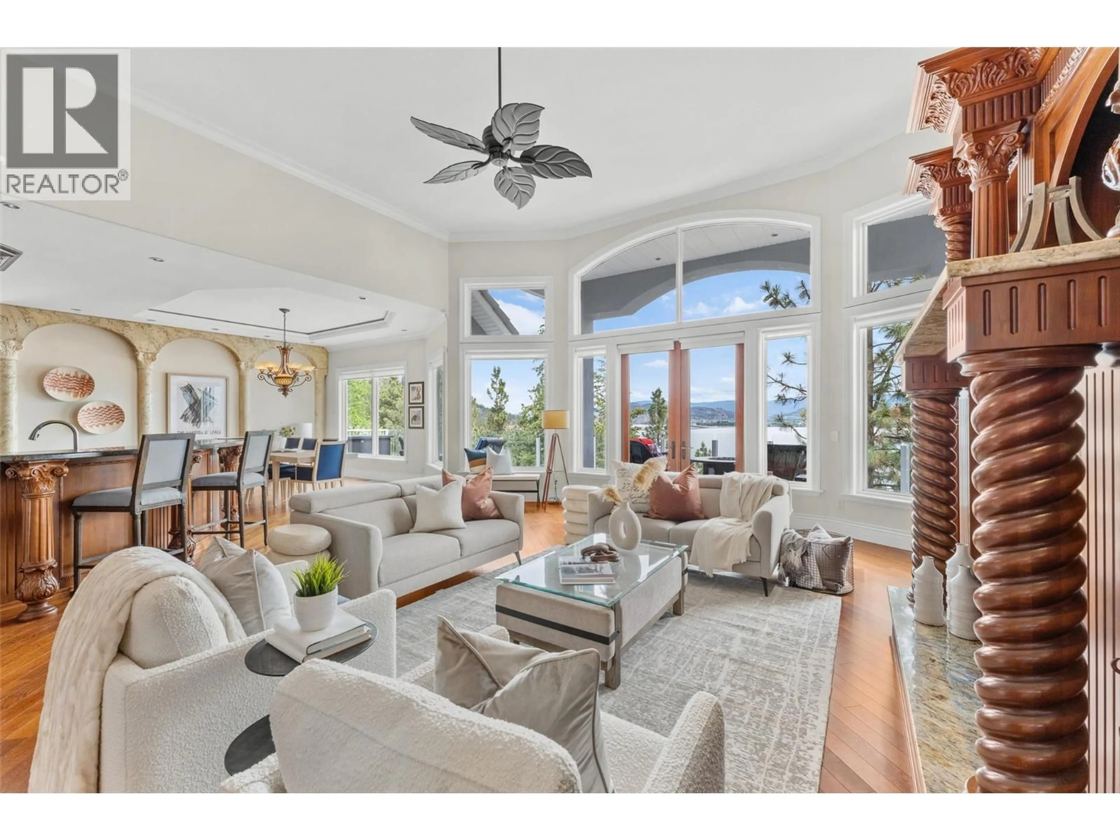2543 LUCINDE ROAD, West Kelowna, British Columbia V1Z4B1
Contact us about this property
Highlights
Estimated valueThis is the price Wahi expects this property to sell for.
The calculation is powered by our Instant Home Value Estimate, which uses current market and property price trends to estimate your home’s value with a 90% accuracy rate.Not available
Price/Sqft$328/sqft
Monthly cost
Open Calculator
Description
Enjoy sweeping lake and city views from this beautiful home offering over 7000 sq. ft. of living space in the sought-after neighborhood of Lakeview Heights. The home offers 4 bedrooms and expansive areas for entertaining, with 3 levels of lakeview decks. Throughout the home, you’ll find superior craftsmanship, including hand-crafted cabinets, custom wood detailing, wainscoting, coffered ceilings, and molding. On the main level, enjoy open-concept living with high ceilings, a gas fireplace, and stunning lake views as the backdrop. The generous-sized kitchen is ideal for hosting and gathering, finished with custom wood cabinetry, granite countertops, and stainless-steel appliances, including a gas range. Step through the sliding doors to a large deck offering the perfect setting for al fresco dining and outdoor living. The expansive main floor lakeview primary bedroom features built-ins, a walk-through closet, and a large 5-piece en suite with a soaking tub and a glass shower. The lower level is an entertainer’s delight with a rec room, indoor pool, gym, home theater, 2 beds, and 3 baths, and a hot tub on the deck. The in-law suite on the basement level offers 1 bedroom, 1 bathroom, a kitchen, a living room, and another spacious covered patio. The home also includes a two-car garage with an oversized driveway and low-maintenance landscaping. This is an excellent neighborhood just minutes from downtown Kelowna, Okanagan Lake, and West Kelowna amenities. (id:39198)
Property Details
Interior
Features
Main level Floor
Other
33'7'' x 25'1''Foyer
15'6'' x 13'4''Other
6'1'' x 5'1''Dining room
16' x 17'3''Exterior
Features
Parking
Garage spaces -
Garage type -
Total parking spaces 7
Property History
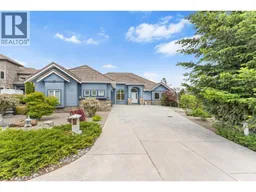 51
51
