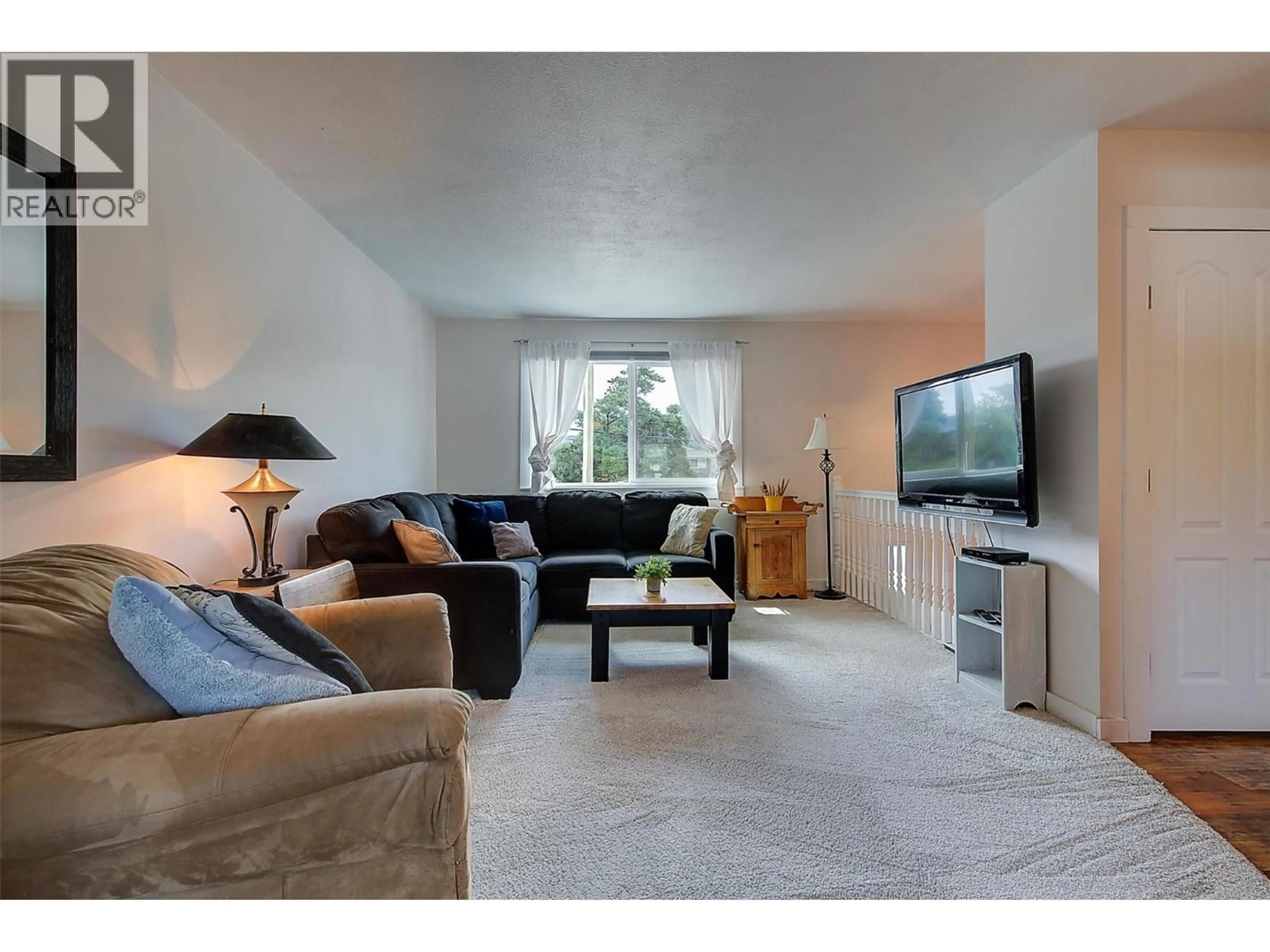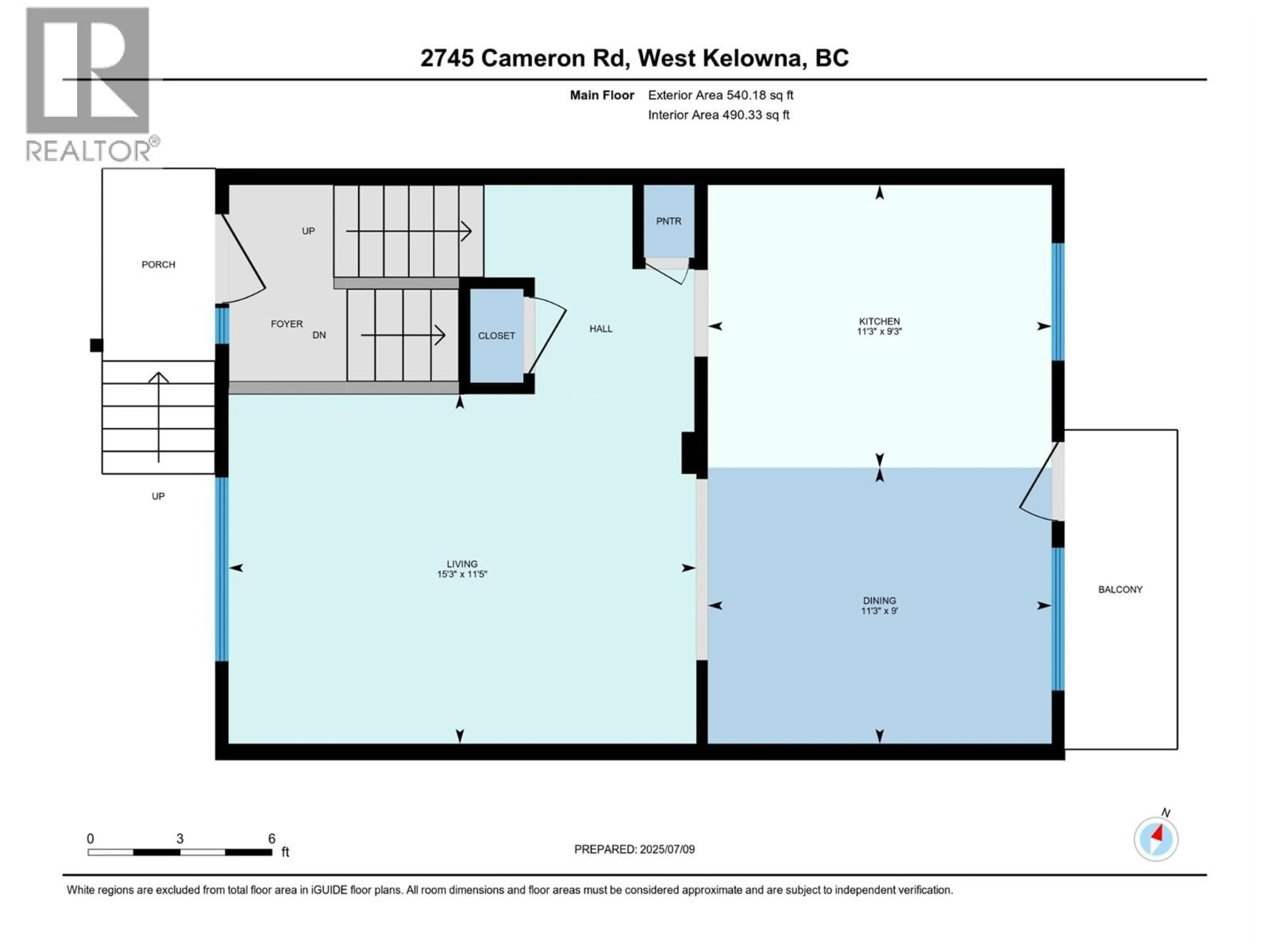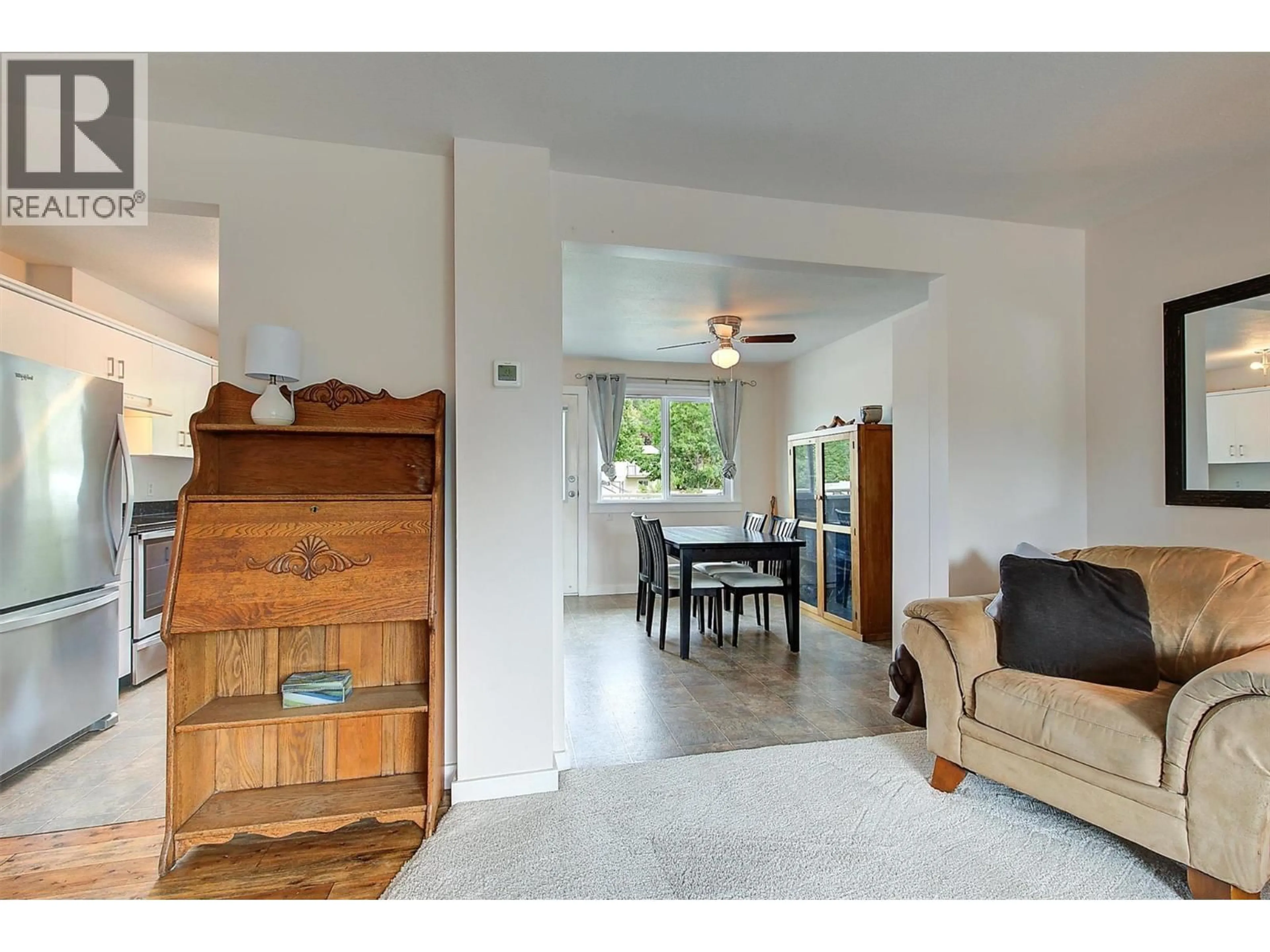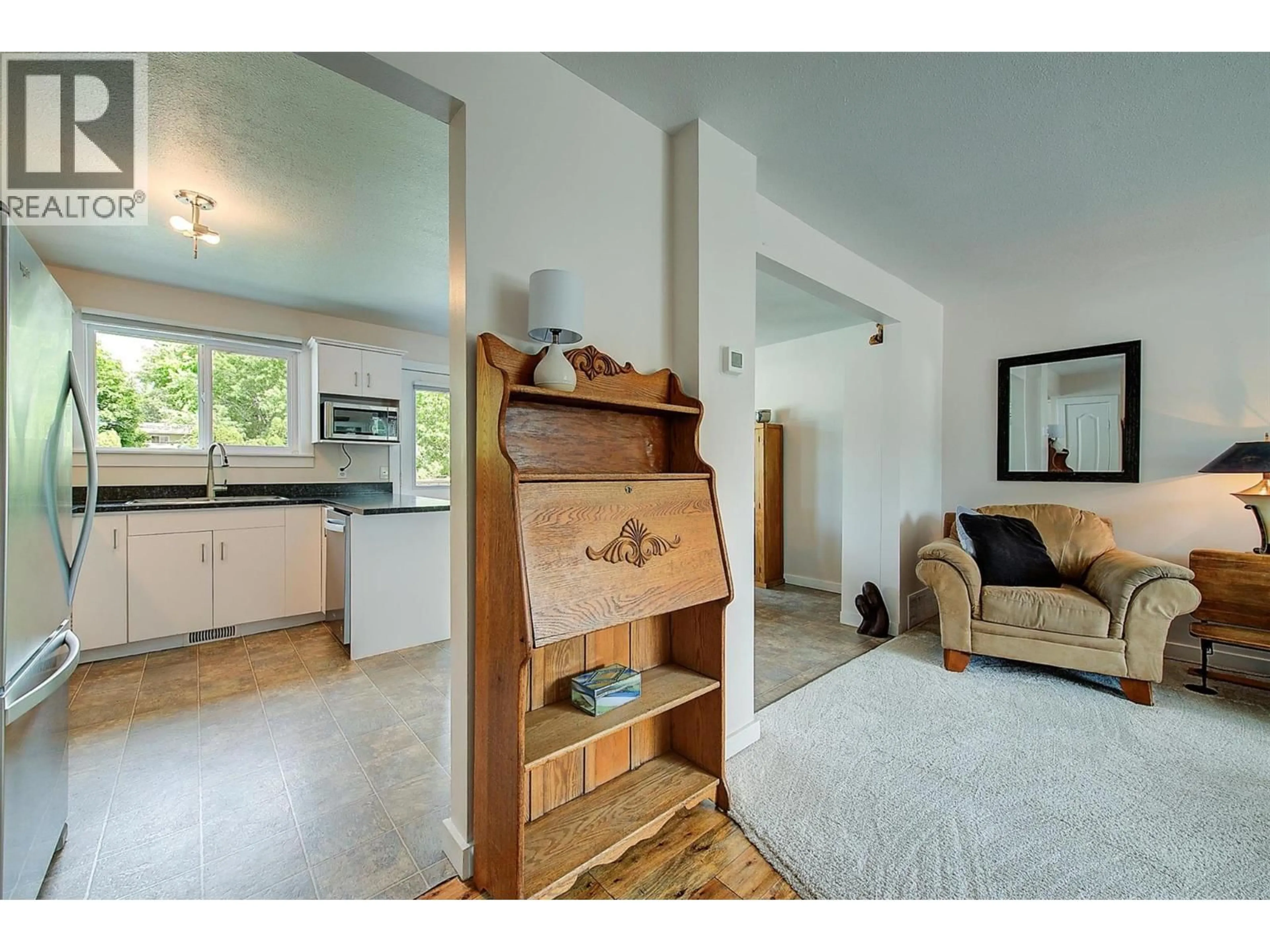2745 CAMERON ROAD, West Kelowna, British Columbia V1Z3K5
Contact us about this property
Highlights
Estimated valueThis is the price Wahi expects this property to sell for.
The calculation is powered by our Instant Home Value Estimate, which uses current market and property price trends to estimate your home’s value with a 90% accuracy rate.Not available
Price/Sqft$417/sqft
Monthly cost
Open Calculator
Description
This conveniently located family friendly 2 bedroom, 1 bathroom townhouse is situated in West Kelowna and is move in ready! With over 1070 sq ft of space and a fully fenced in yard, this home is perfect for kids and pets. It's close to schools, groceries, recreation and other amenities. Enjoy your own private, fenced back yard and convenient parking with 2 stalls right outside your front door. The upper level features a spacious living room with lots of natural light and an updated kitchen with stainless steel appliances that opens up to a large dining space. Off of the dining room there is a balcony that overlooks your private back yard space. On the lower level you will find 2 generously sized bedrooms and a 4 piece bathroom with updated flooring, sink, plumbing and fixtures. Access to the fully fenced and landscape back yard is from the the lower level. This townhome is perfect for a single person, couple, or a family. Easy access to the highway and only a 10 minute drive to downtown Kelowna. PETS ALLOWED! Recent updates and upgrades include: new furnace and central air conditioner in 2022. New windows in 2020, new fencing in 2023 and new roof in 2017. Retaining wall along south property line was updated in 2015. Updated storage shed in 2018 and in 2019 the covered patio was upgraded. (id:39198)
Property Details
Interior
Features
Lower level Floor
4pc Bathroom
4'11'' x 6'10''Laundry room
8'5'' x 7'4''Bedroom
9'5'' x 10'6''Primary Bedroom
9'5'' x 11'9''Exterior
Parking
Garage spaces -
Garage type -
Total parking spaces 2
Condo Details
Inclusions
Property History
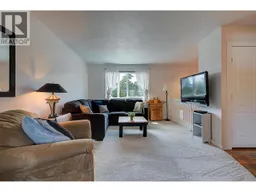 32
32
