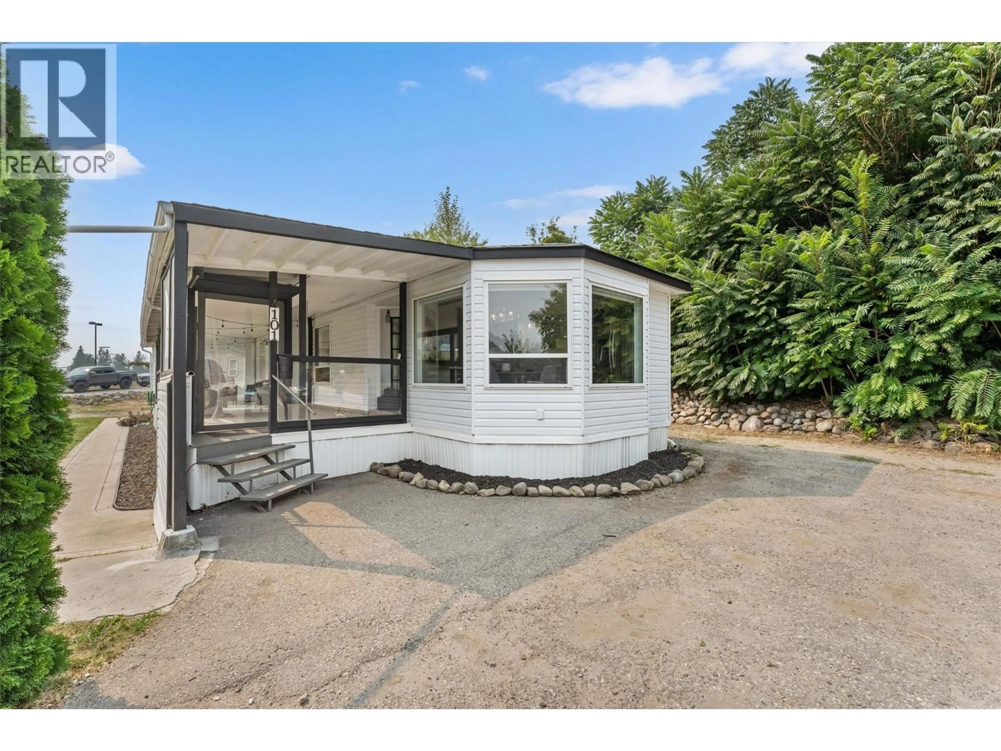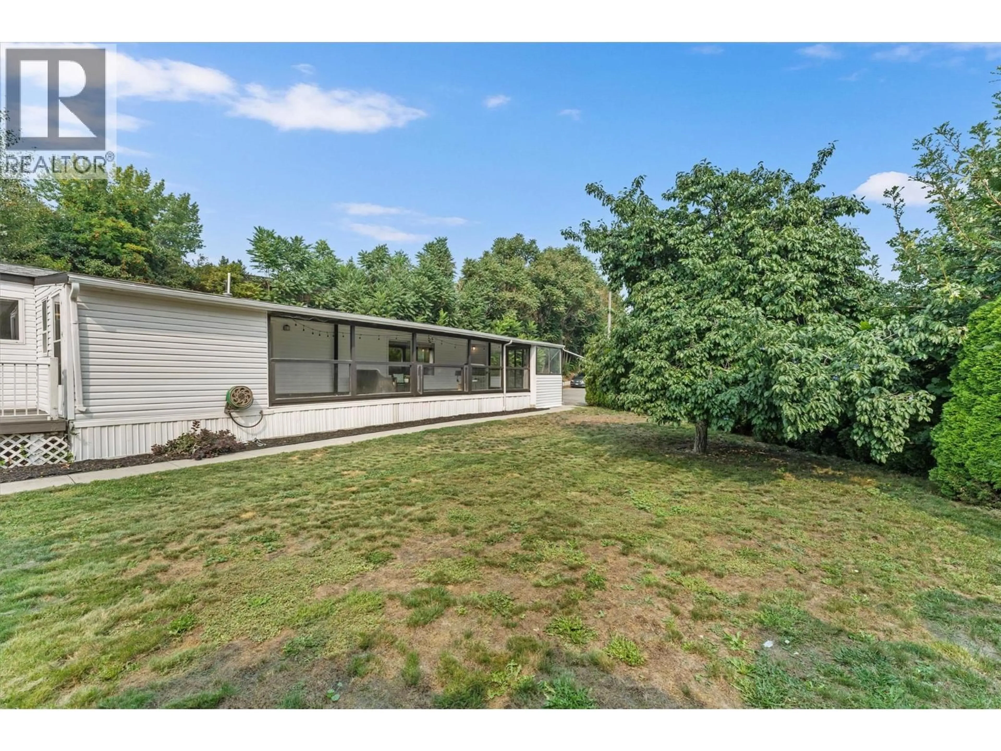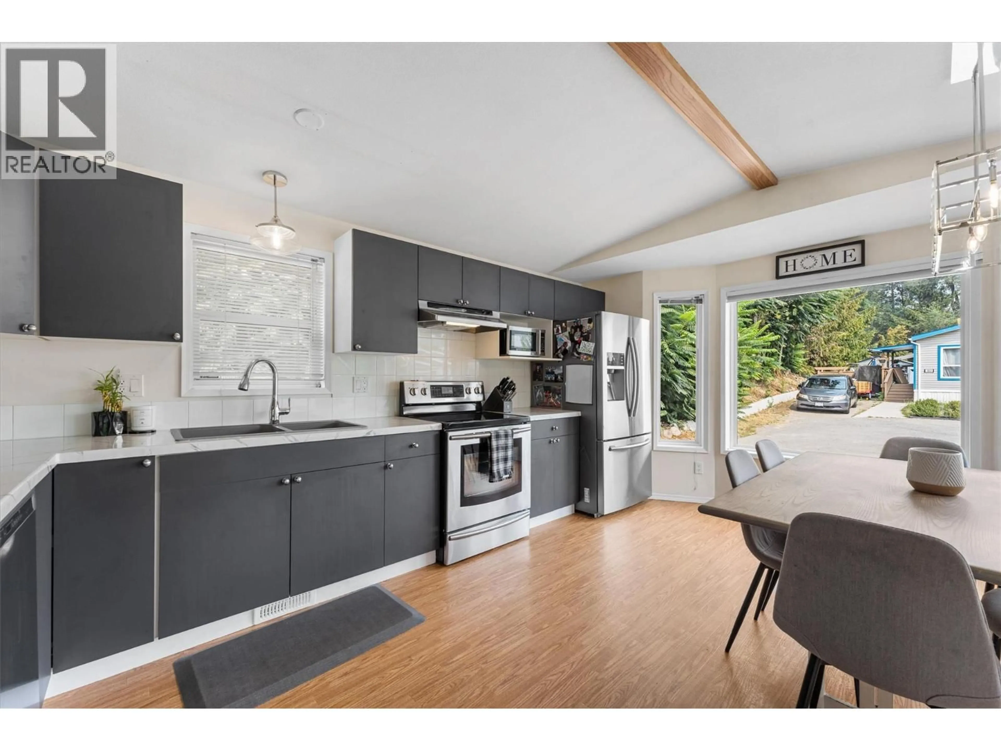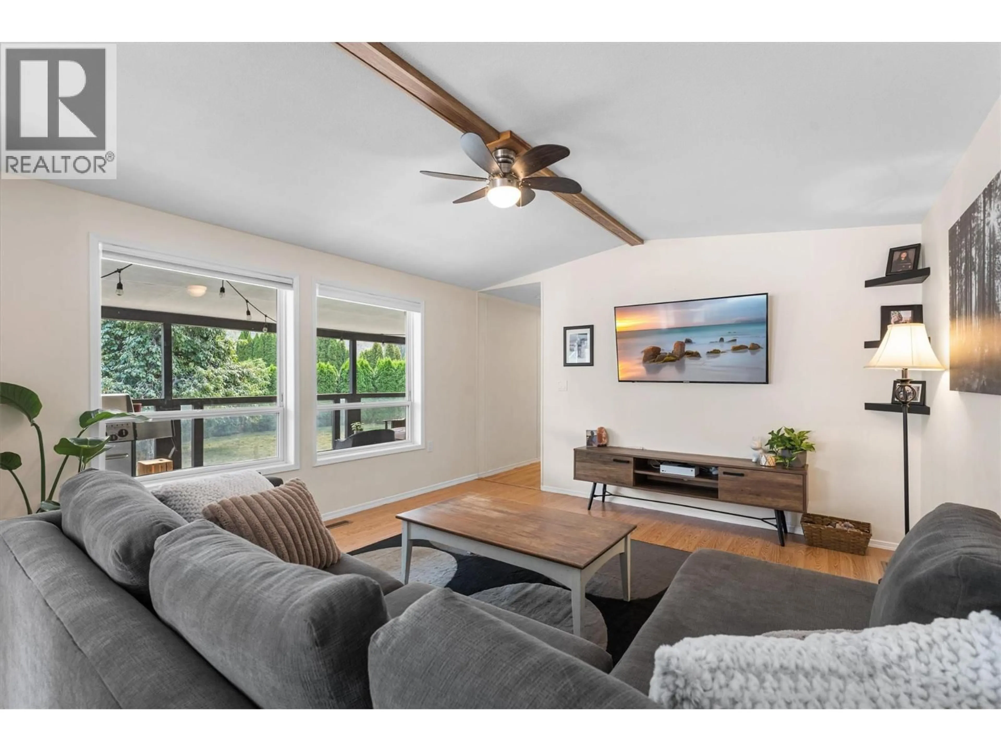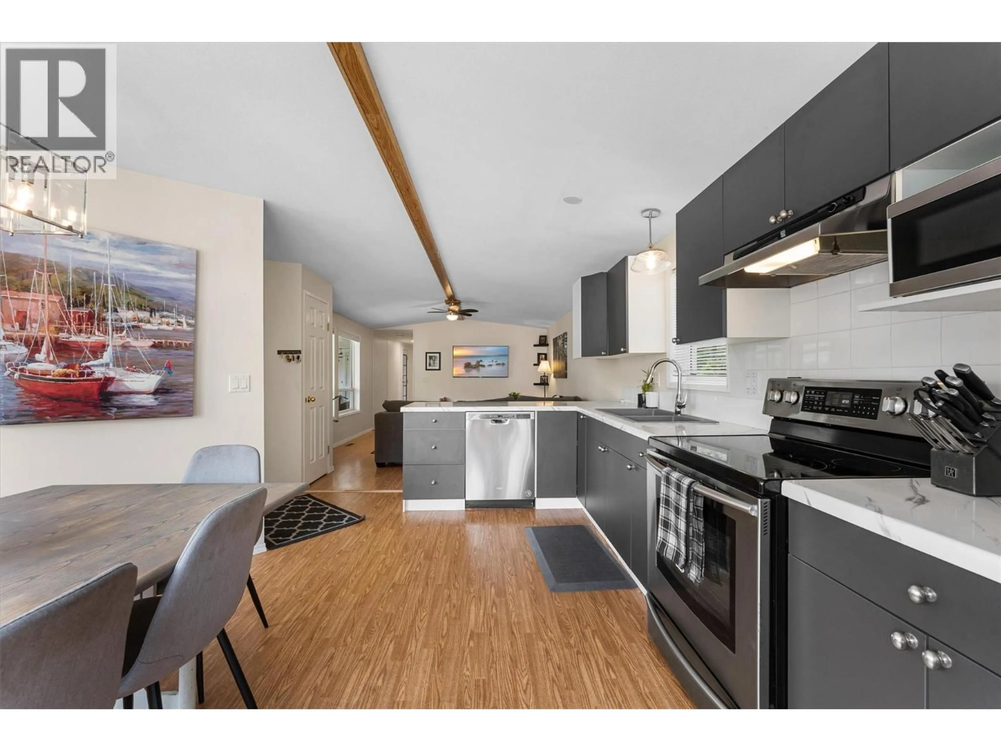101 - 1699 ROSS ROAD, West Kelowna, British Columbia V1Z1L8
Contact us about this property
Highlights
Estimated valueThis is the price Wahi expects this property to sell for.
The calculation is powered by our Instant Home Value Estimate, which uses current market and property price trends to estimate your home’s value with a 90% accuracy rate.Not available
Price/Sqft$305/sqft
Monthly cost
Open Calculator
Description
RENOVATED! Welcome to this beautifully renovated 1996 manufactured home in the heart of West Kelowna! This charming two-bedroom, one-bathroom residence sits on a generous, fully usable yard—perfect for outdoor living, gardening, or simply enjoying the Okanagan sunshine. Step inside and you’ll find a bright, refreshed interior featuring an updated kitchen with modern cabinetry and all new appliances. Fresh paint throughout, new lighting, and stylish updates create a move-in-ready atmosphere. Comfort is top of mind with a brand-new heat pump and air conditioning system, ensuring year-round efficiency and climate control. The Poly B has also been replaced with PEX! The home offers excellent flow with an open living and dining area, two comfortable bedrooms, and an updated bathroom. Outside, the oversized yard provides plenty of space for entertaining, especially on the 800 SqFt cozy covered patio with a spectacular mountain view! There is also a gorgeous Plum Tree on the property, producing more fruit than you will ever be able to eat! Conveniently located close to schools, shopping, all West Kelowna amenities and only 10 mins to downtown Kelowna, this renovated gem is the perfect opportunity for first-time buyers or downsizers. (id:39198)
Property Details
Interior
Features
Main level Floor
Kitchen
7'0'' x 16'3''Dining room
8'7'' x 11'9''Primary Bedroom
10'9'' x 11'6''Living room
13'0'' x 16'2''Exterior
Parking
Garage spaces -
Garage type -
Total parking spaces 6
Condo Details
Inclusions
Property History
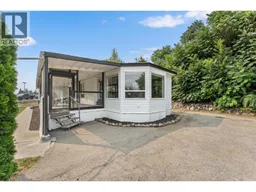 35
35
