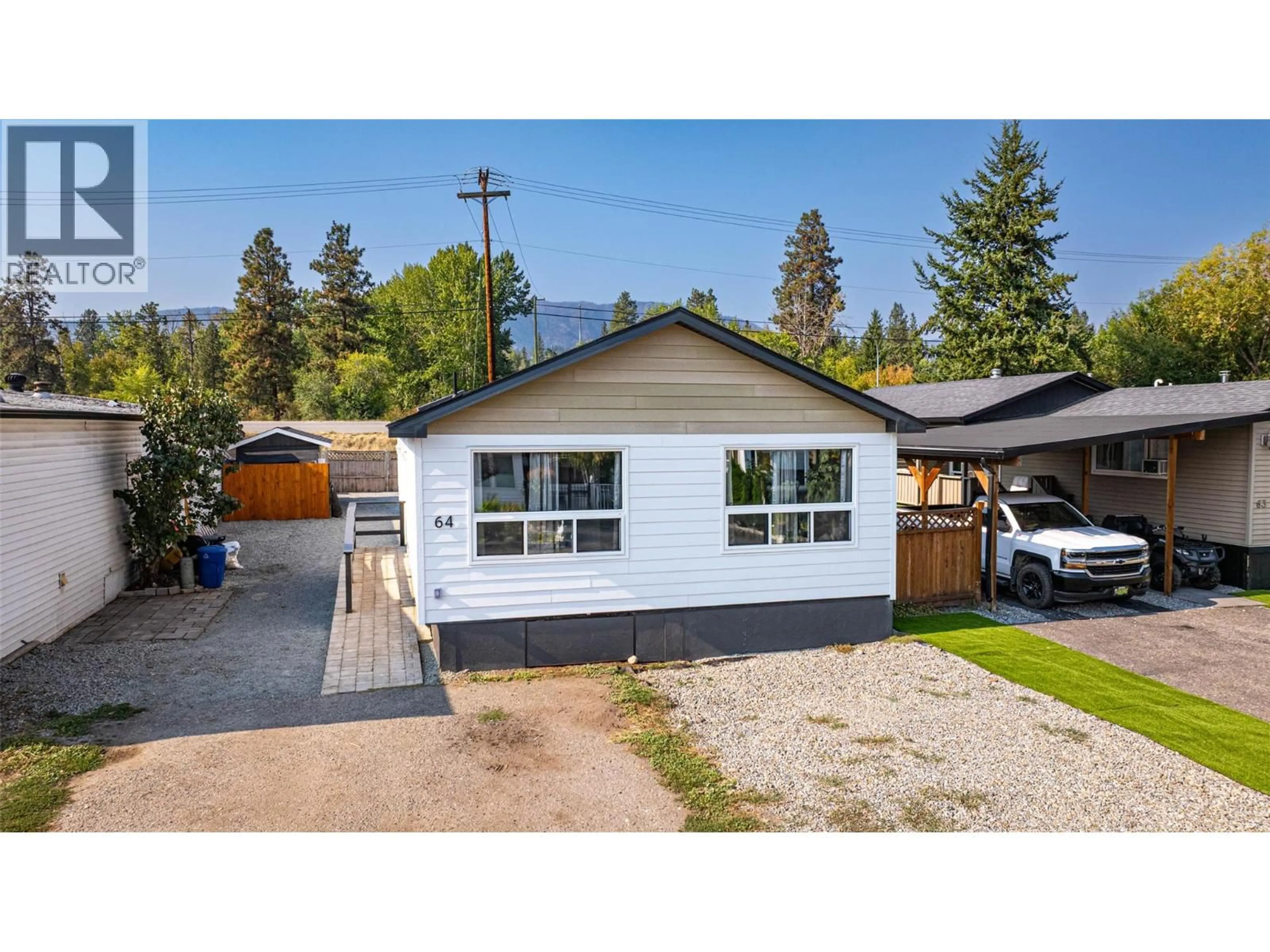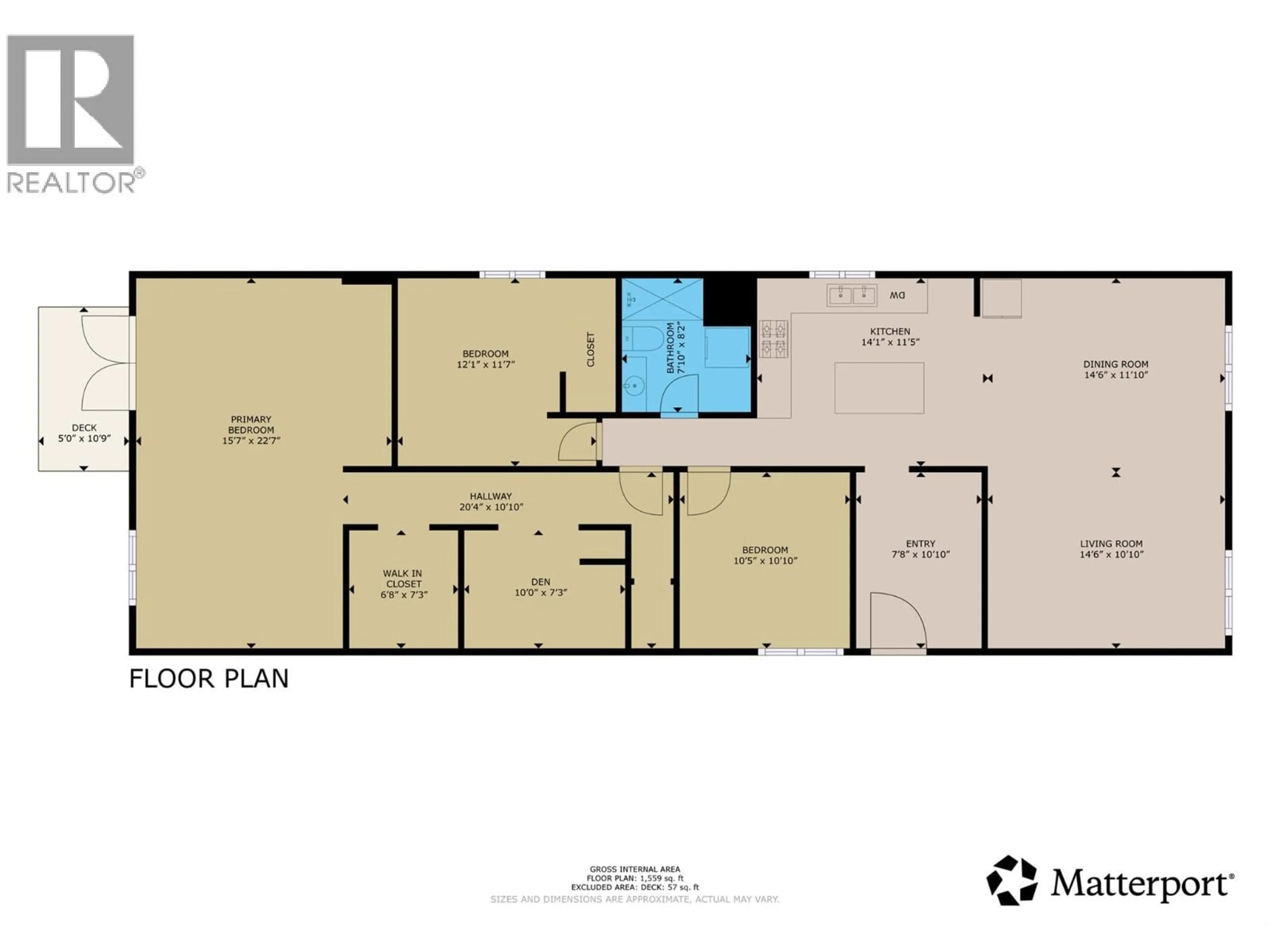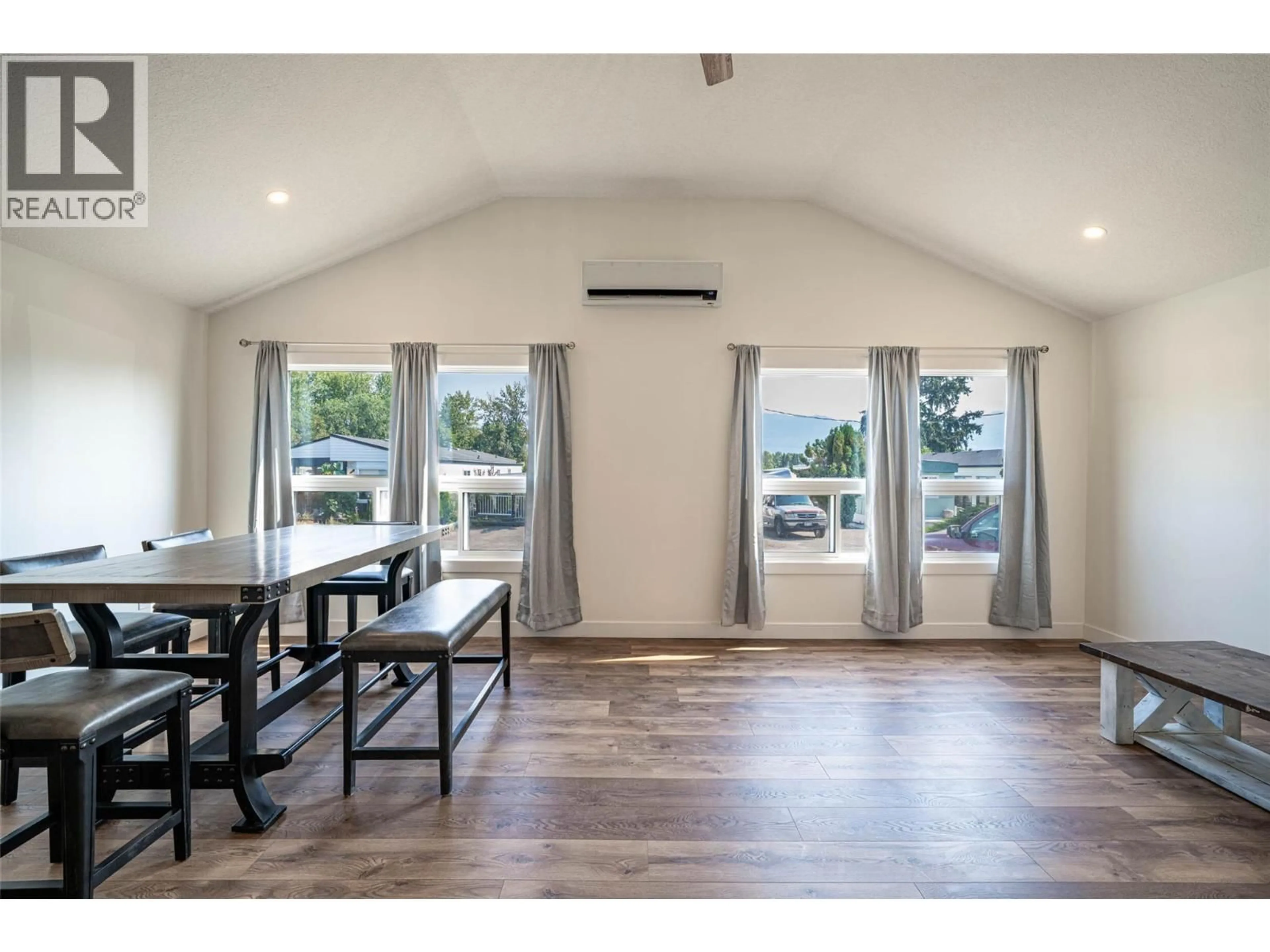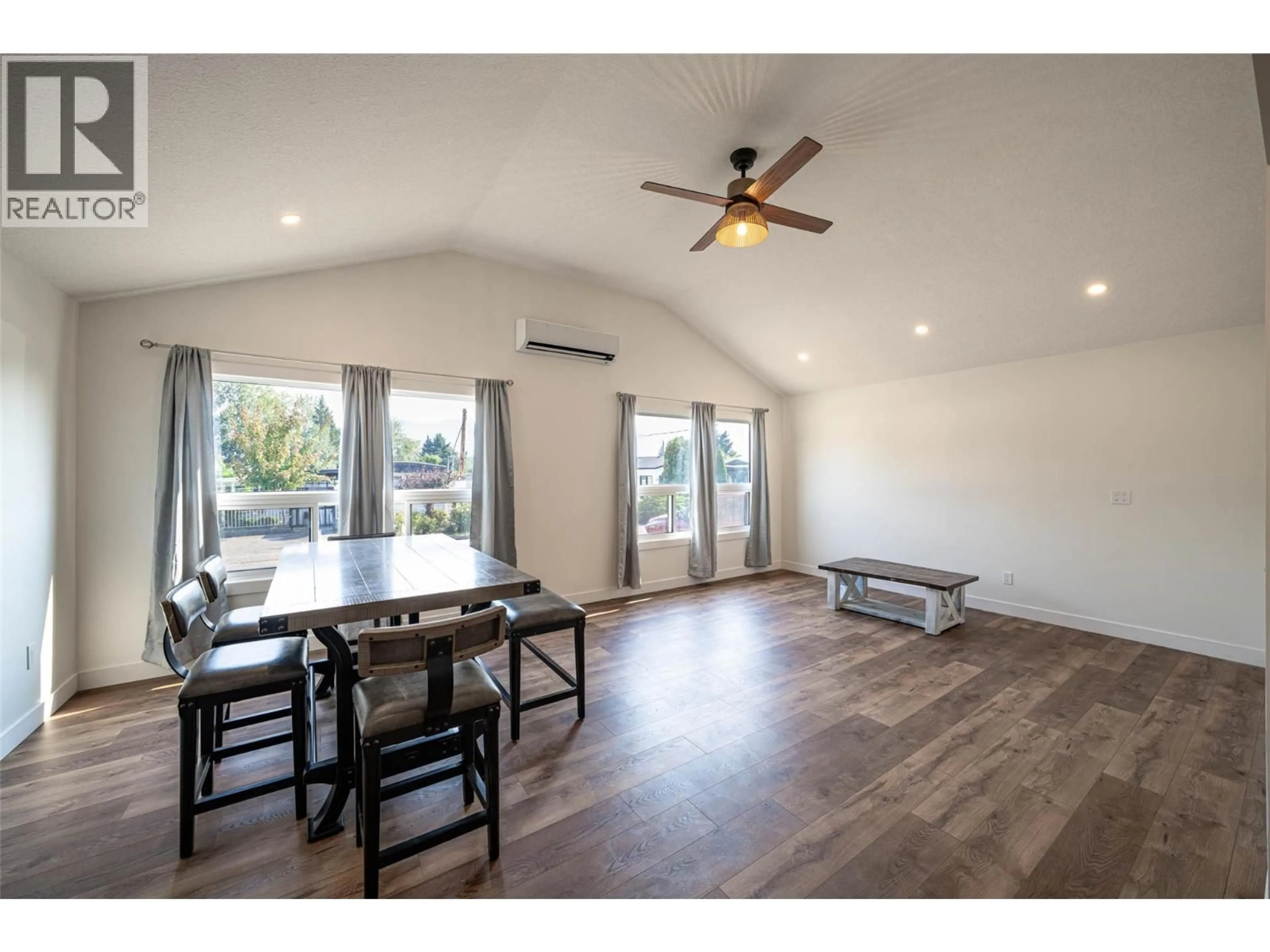64 - 1881 BOUCHERIE ROAD, West Kelowna, British Columbia V4T0C9
Contact us about this property
Highlights
Estimated valueThis is the price Wahi expects this property to sell for.
The calculation is powered by our Instant Home Value Estimate, which uses current market and property price trends to estimate your home’s value with a 90% accuracy rate.Not available
Price/Sqft$191/sqft
Monthly cost
Open Calculator
Description
Welcome to Westgate Mobile Home Park! Fully renovated in 2024/2025, this 3 bed + den home is a welcoming space you must experience! Converted from single to double wide, featuring vaulted ceilings throughout, new windows, fully updated electrical Silver Label, vinyl plank flooring, Hardie board siding and new roof. Tons of storage, with a clean space under the full length of the unit. Top of the line Samsung, high efficiency heat pumps. Stainless steel appliances including XL Fridge/Freezer. Spacious master bedroom including a walk in closet, with space for a seating area. French doors open onto your brand new deck. Large, fully powered workshop (insulated), low-maintenance yard, wheelchair accessible. Family-friendly, well-managed park, steps from the lake, fantastic golf courses and wineries. Close to transit, and all amenities! *potential for a second bathroom. (id:39198)
Property Details
Interior
Features
Main level Floor
Den
7'3'' x 10'Bedroom
10'10'' x 10'5''Bedroom
11'7'' x 12'1''3pc Bathroom
8'2'' x 7'10''Exterior
Parking
Garage spaces -
Garage type -
Total parking spaces 4
Property History
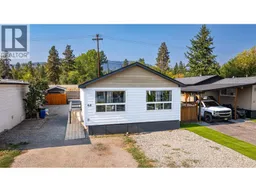 66
66
