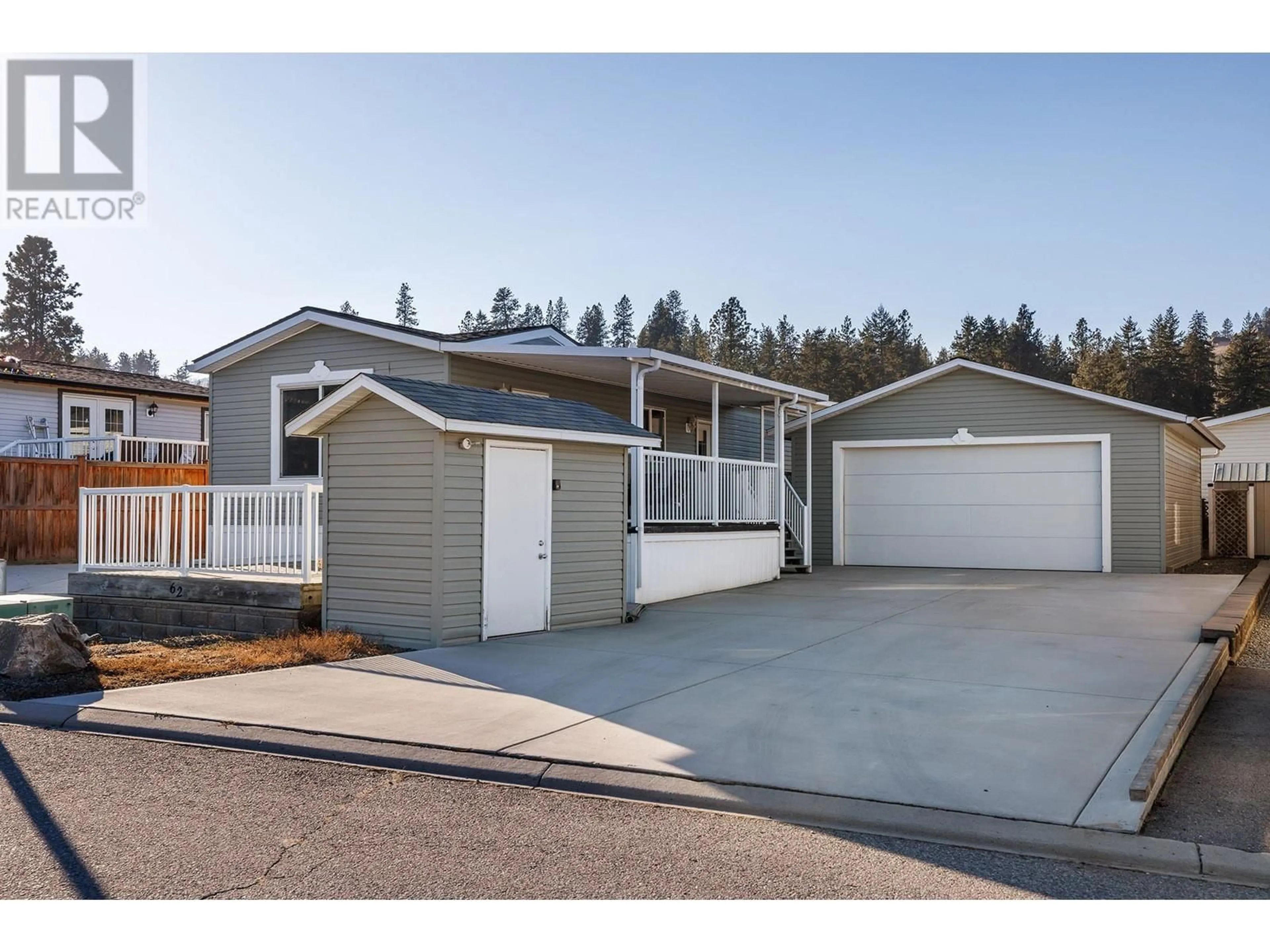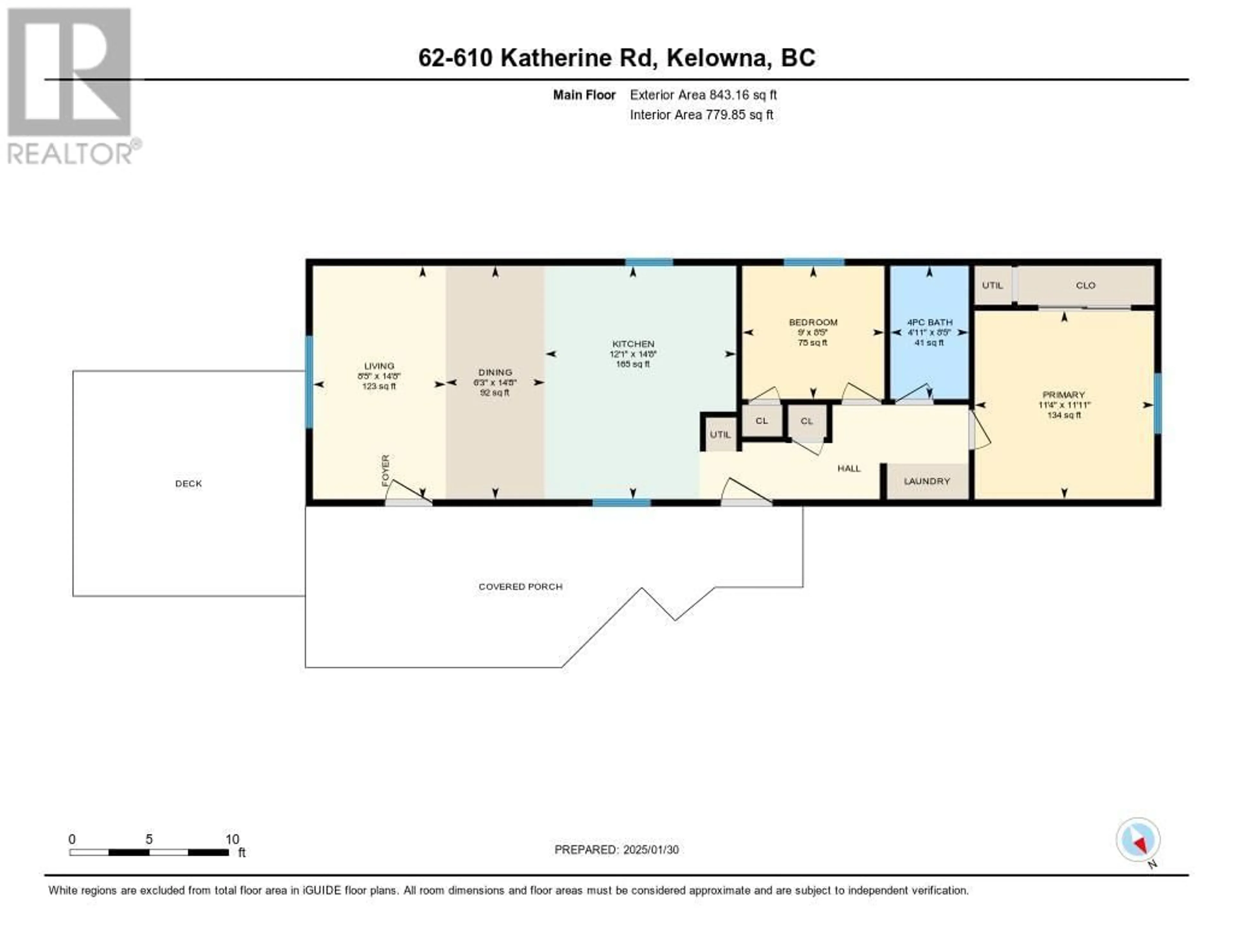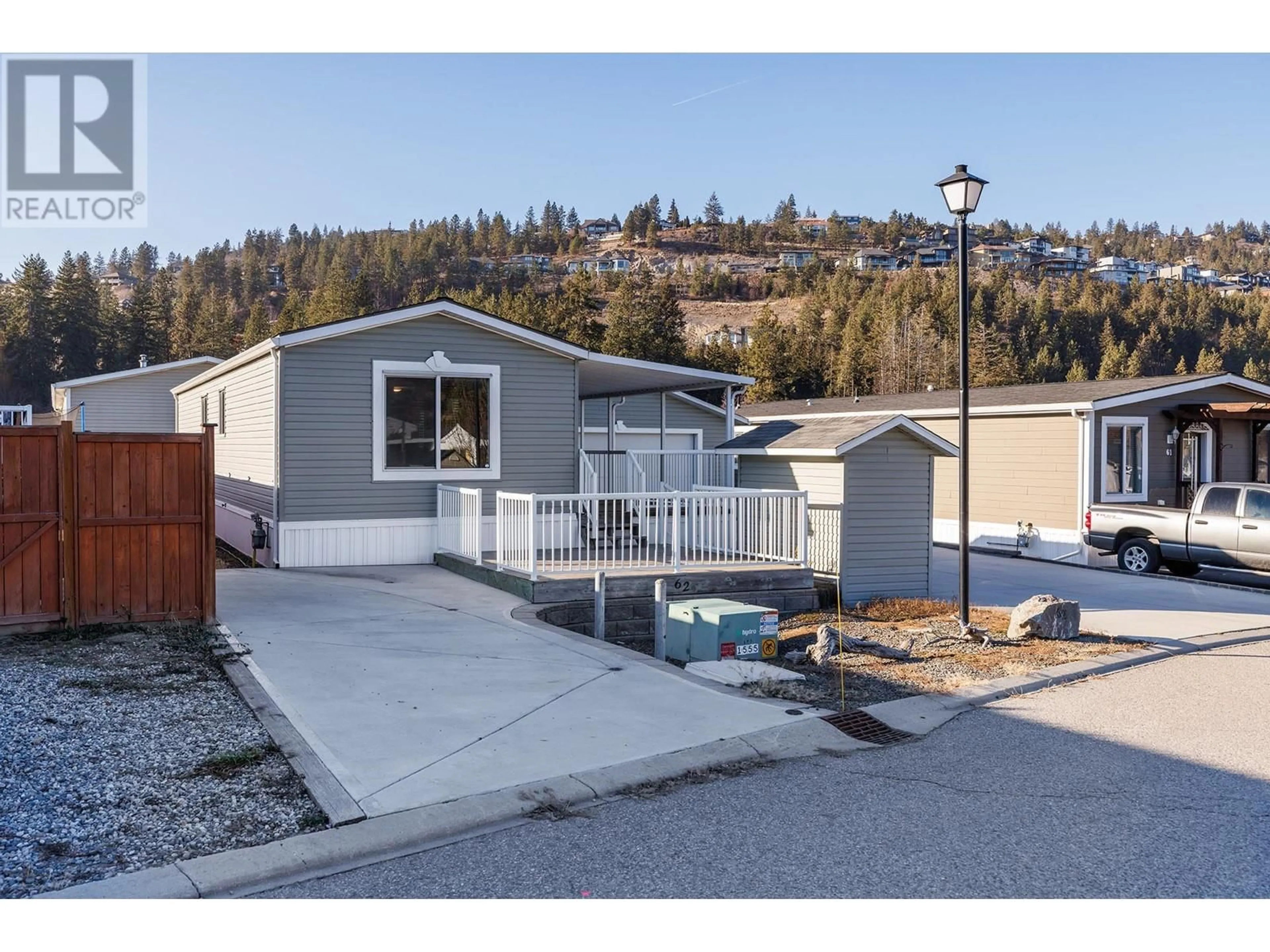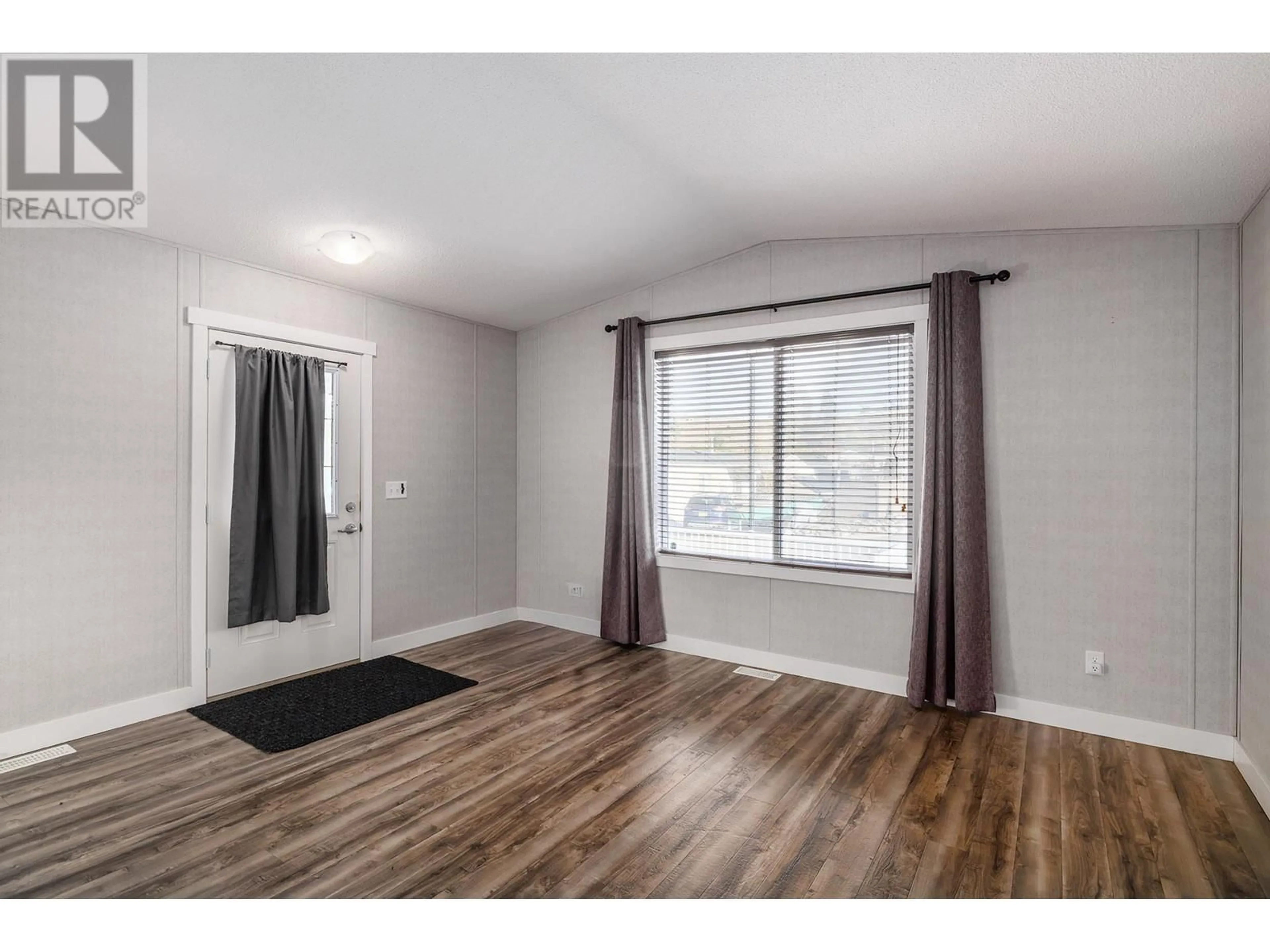62 - 610 KATHERINE ROAD, Kelowna, British Columbia V1Z3G2
Contact us about this property
Highlights
Estimated valueThis is the price Wahi expects this property to sell for.
The calculation is powered by our Instant Home Value Estimate, which uses current market and property price trends to estimate your home’s value with a 90% accuracy rate.Not available
Price/Sqft$426/sqft
Monthly cost
Open Calculator
Description
$121,000 UNDER ASSESSED! SELLER MOTIVATED! Looking for a newer affordable home with plenty of parking, a detached shop, and a modern feel? Well look no further! Welcome to Kelowna West Estates. This meticulously maintained 2014 built home offers a spacious open-concept layout with 2 bedrooms and 1 full bathroom. Enjoy year-round outdoor living with a giant covered deck on the side and a second patio out front with a xeriscape maintenance free yard, perfect for soaking up the Okanagan weather! The heated detached shop/garage is a standout feature with a 30 amp/240V panel and a second 40 amp/240V spare breaker. The shop boasts a bathroom, sink, and recessed lighting—ideal for projects, storage, or extra workspace. A shed out back adds even more storage space if needed. With two spacious driveways, parking is never an issue. Located in a central location that is family-friendly and pet-welcoming. This home is just minutes from downtown Kelowna/West Kelowna, transit, beaches, restaurants, wineries and shopping. With no property transfer tax or speculation tax, don't wait to book your showing today! (id:39198)
Property Details
Interior
Features
Main level Floor
Bedroom
8'5'' x 9'0''Living room
8'5'' x 14'8''Dining room
6'3'' x 14'8''4pc Bathroom
4'11'' x 8'5''Exterior
Parking
Garage spaces -
Garage type -
Total parking spaces 4
Condo Details
Inclusions
Property History
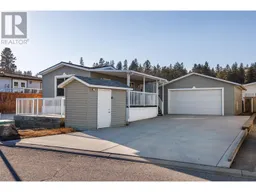 28
28
