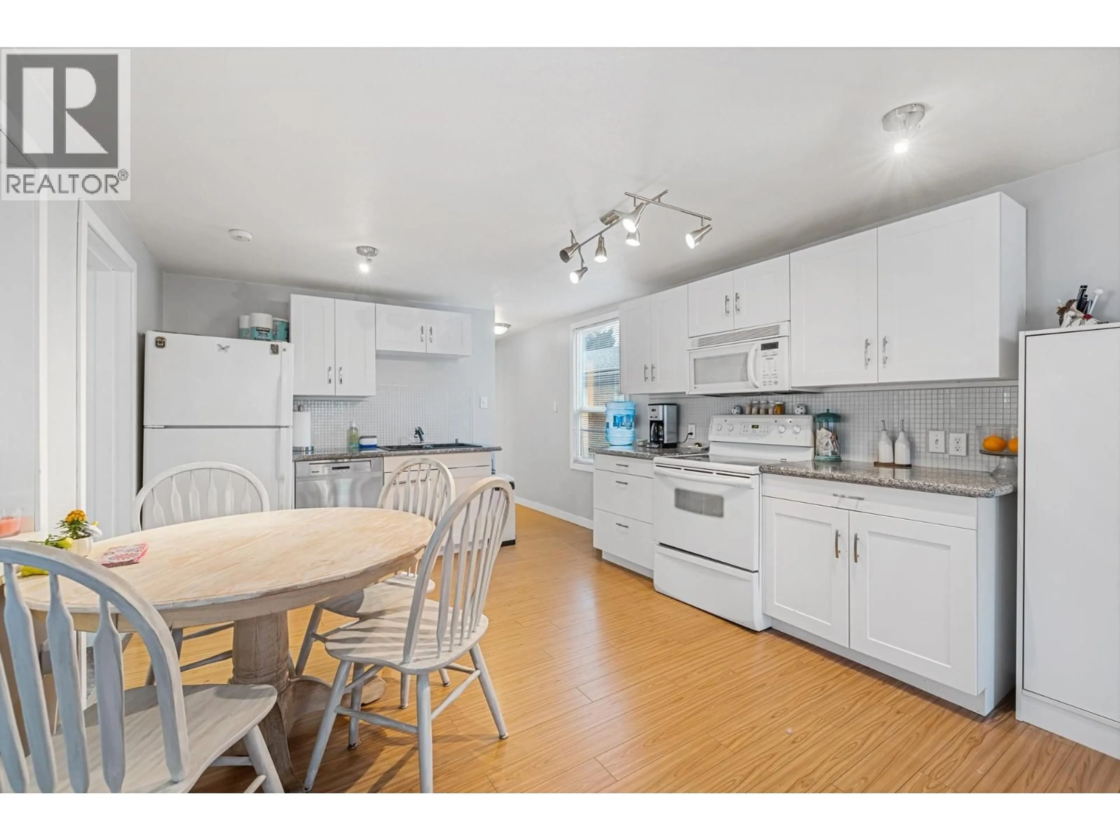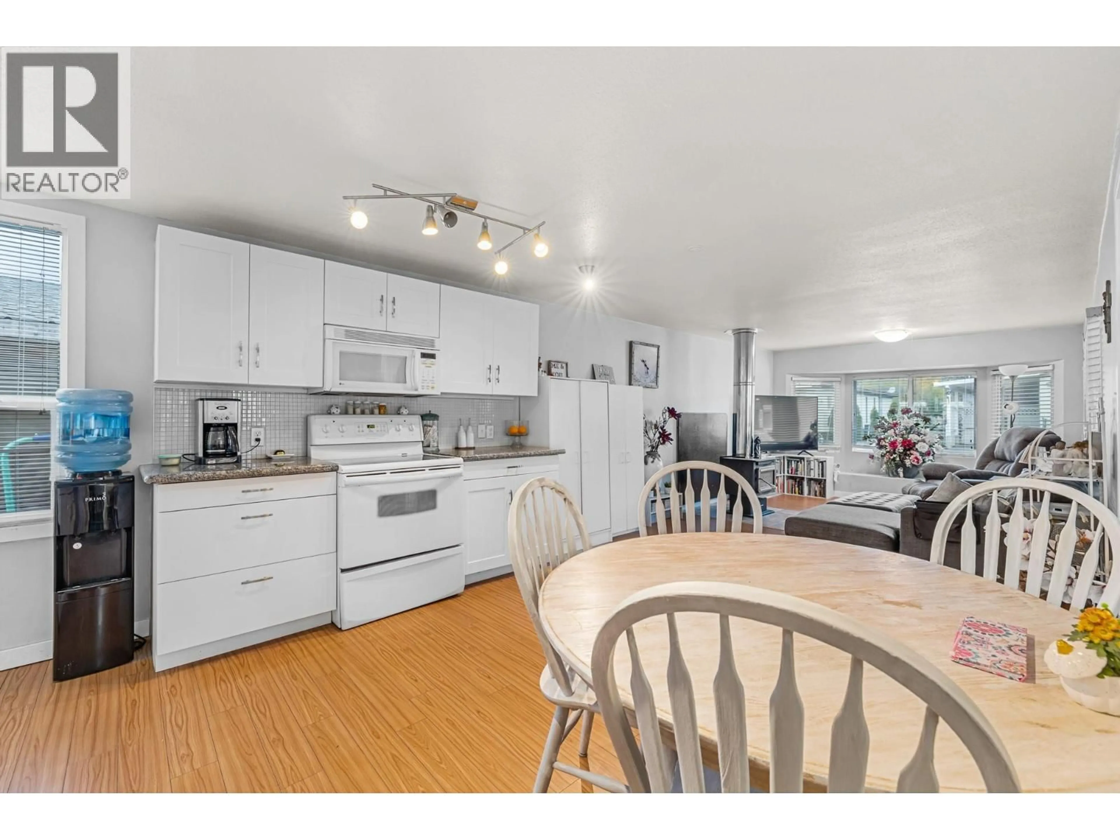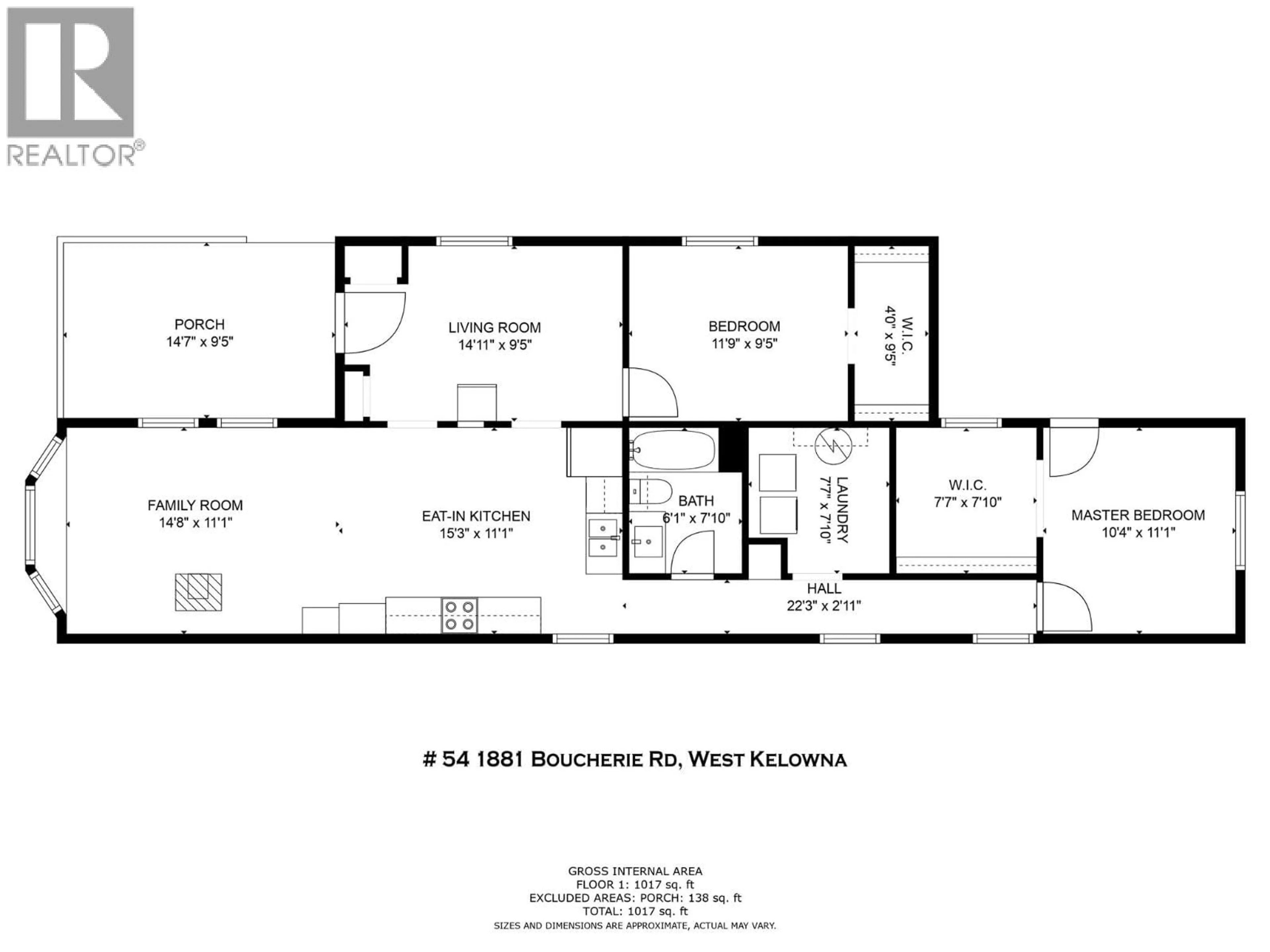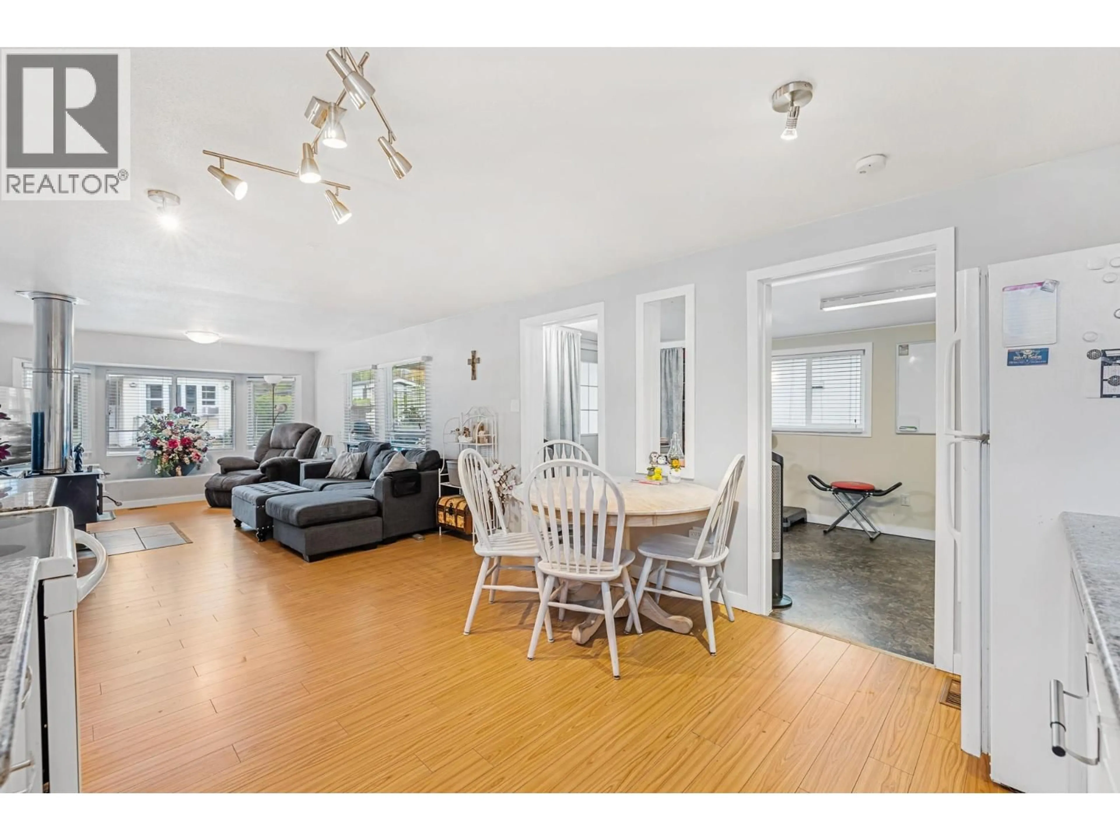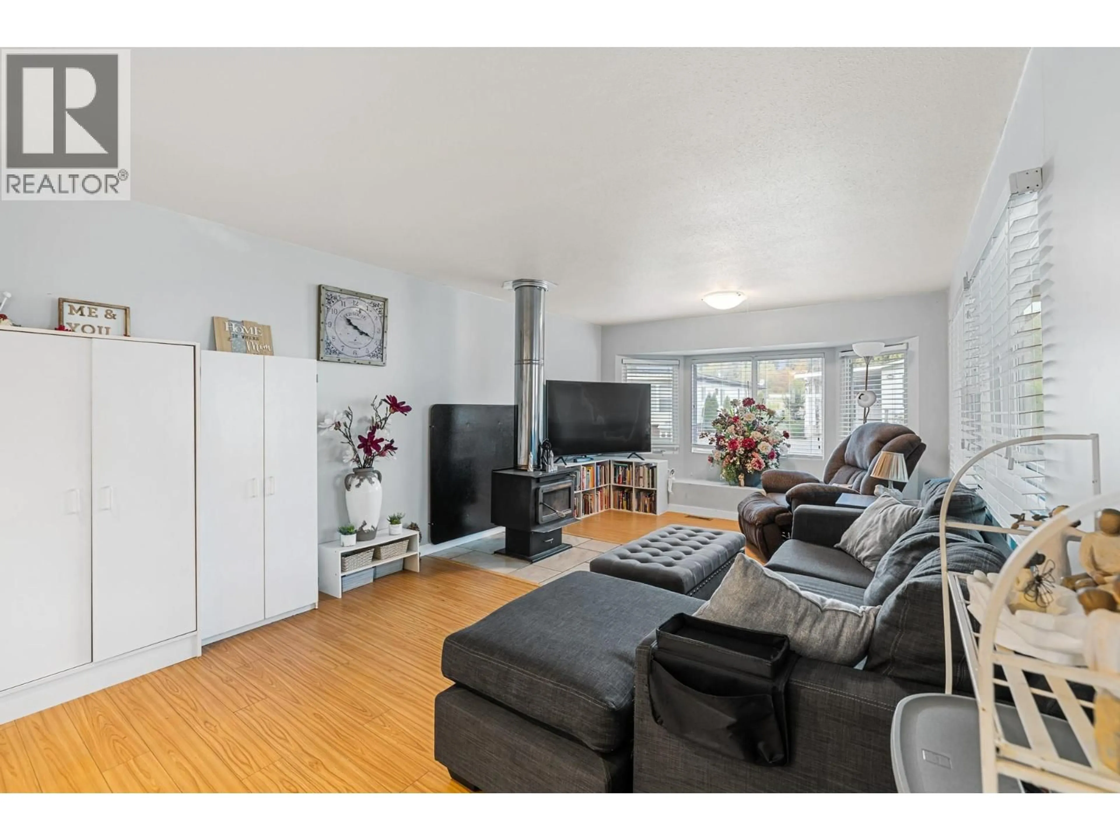54 - 1881 BOUCHERIE ROAD, West Kelowna, British Columbia V4T0C9
Contact us about this property
Highlights
Estimated valueThis is the price Wahi expects this property to sell for.
The calculation is powered by our Instant Home Value Estimate, which uses current market and property price trends to estimate your home’s value with a 90% accuracy rate.Not available
Price/Sqft$181/sqft
Monthly cost
Open Calculator
Description
Welcome to this beautifully updated 2-bedroom, 1-bathroom manufactured home, located in the family- friendly section of Westgate Village. Thoughtfully renovated throughout, this home features modern kitchen cabinetry with granite countertops, and a refreshed bathroom complete with updated vanity, shower, toilet, and tilework. The freshly painted living area is bright and welcoming, complemented by a cozy wood-burning stove for added warmth and charm. The spacious primary bedroom includes a generous 65 sq.ft. walk-in closet that can easily double as a home office or den. Step outside to enjoy the covered deck, perfect for year-round relaxation, as well as ample parking and a large storage shed for your outdoor gear and extras. Centrally located near golf courses, shopping, wineries, restaurants, schools, and scenic walking and hiking trails. You’re also just minutes away from beautiful beaches and parks along Okanagan Lake. Enjoy the best of the Okanagan lifestyle; affordable, convenient, and move-in ready. (id:39198)
Property Details
Interior
Features
Main level Floor
Laundry room
7'10'' x 7'7''Full bathroom
7'10'' x 6'1''Bedroom
9'5'' x 11'9''Kitchen
11'1'' x 15'3''Exterior
Parking
Garage spaces -
Garage type -
Total parking spaces 2
Condo Details
Inclusions
Property History
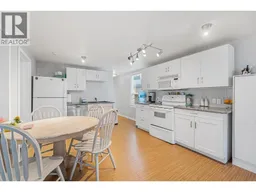 24
24
