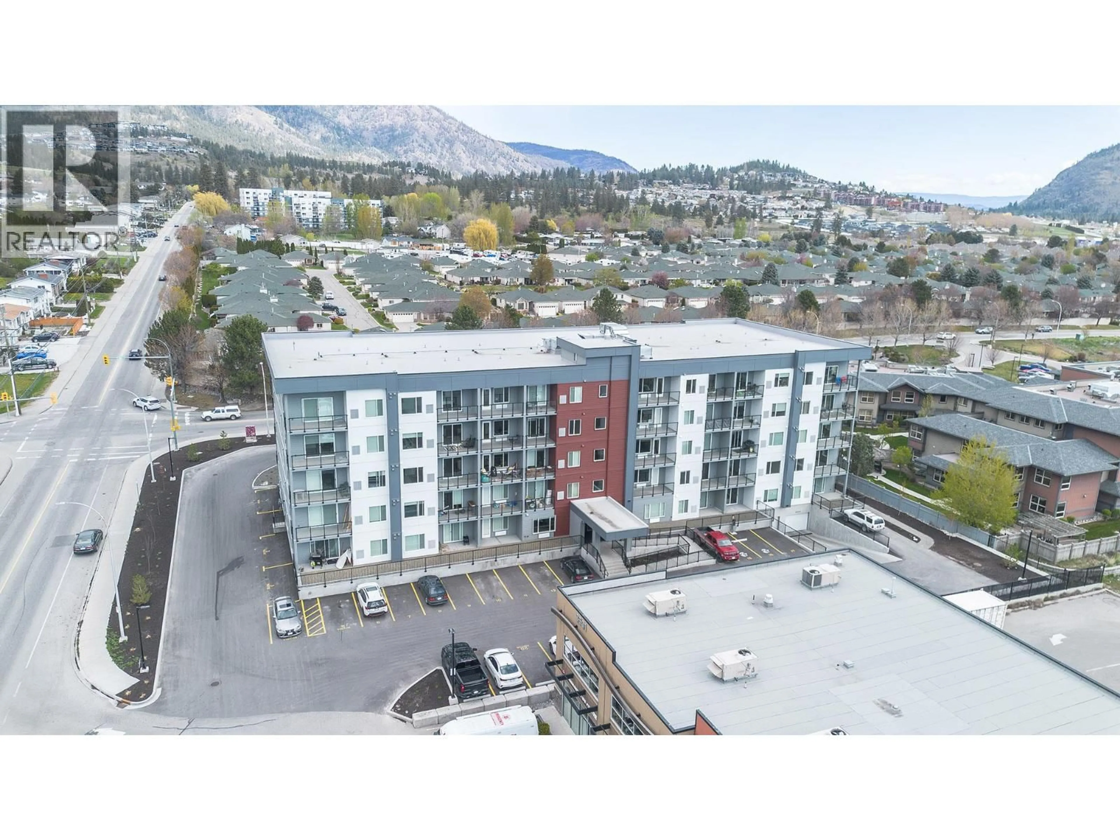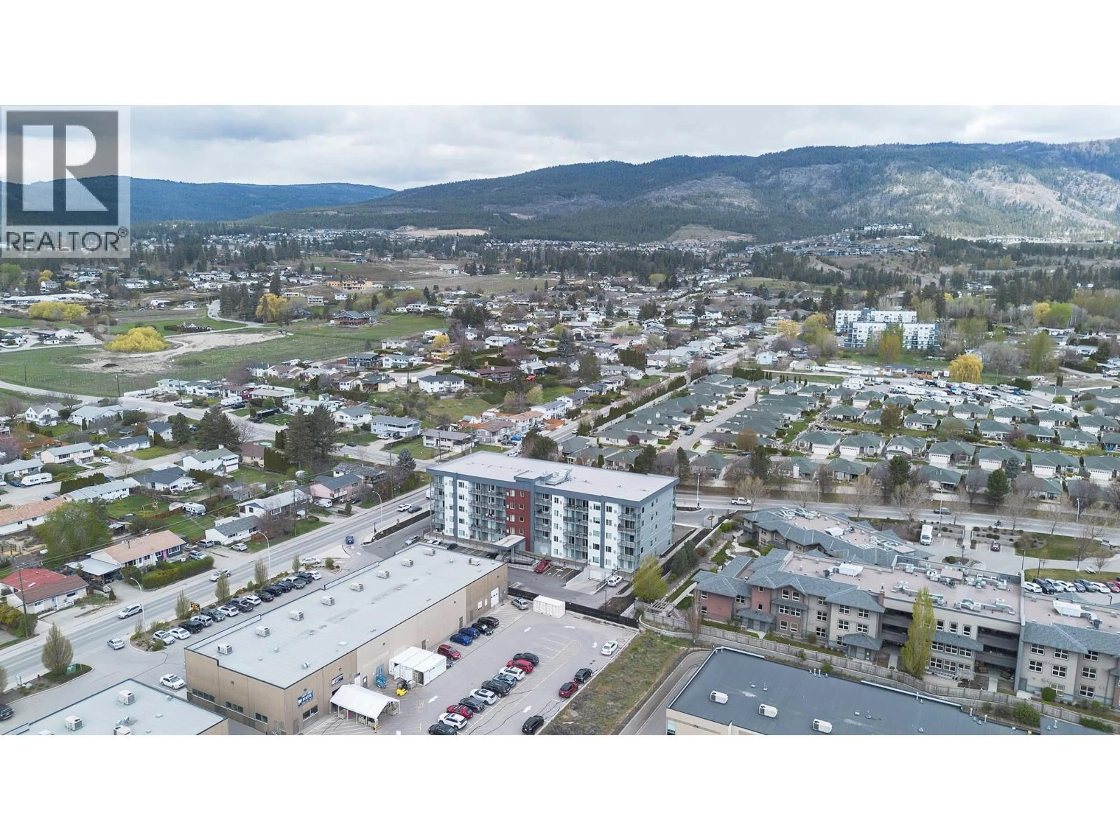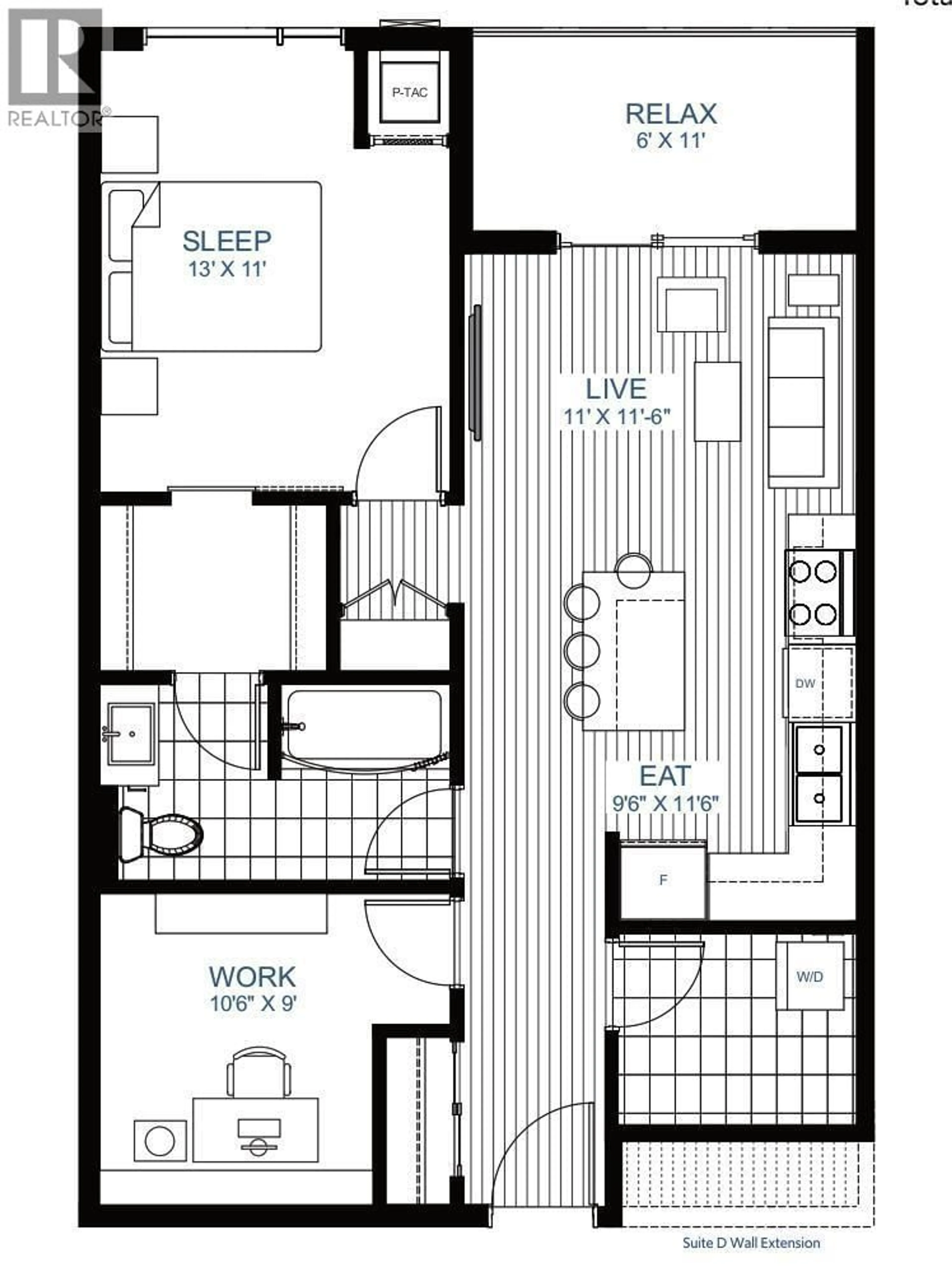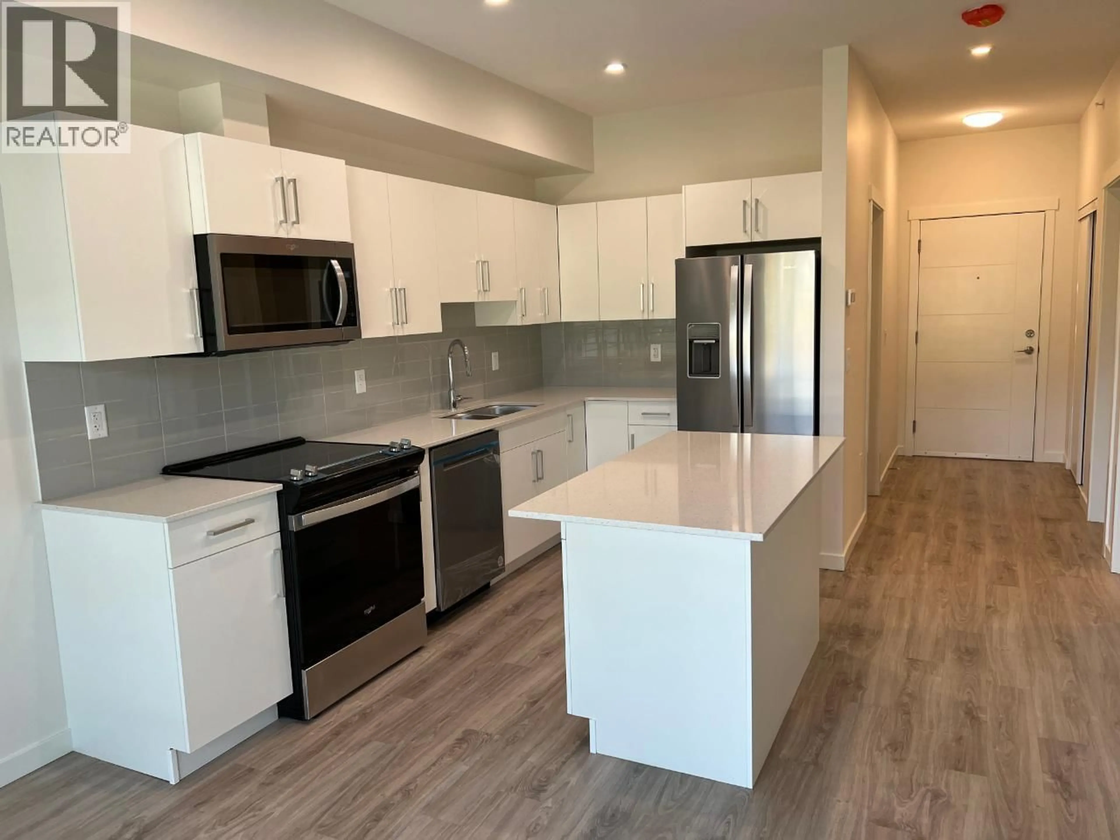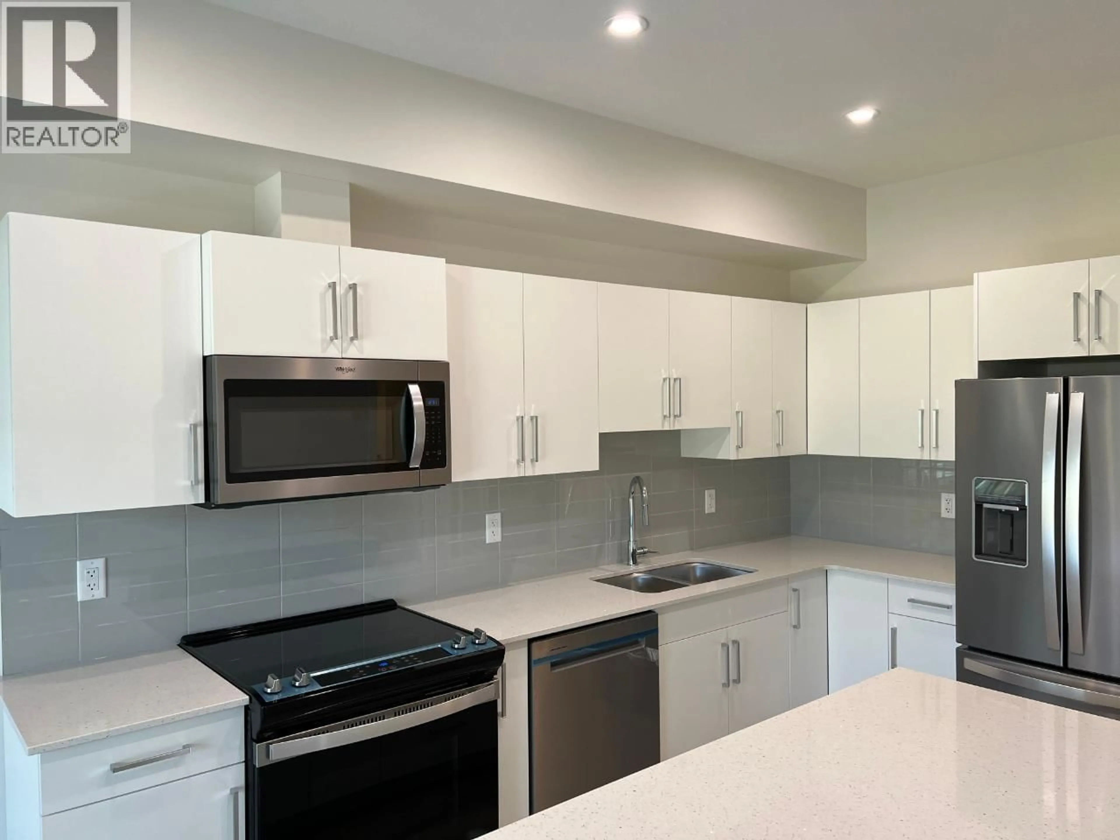511 - 2345 BUTT ROAD, West Kelowna, British Columbia V4T1N6
Contact us about this property
Highlights
Estimated valueThis is the price Wahi expects this property to sell for.
The calculation is powered by our Instant Home Value Estimate, which uses current market and property price trends to estimate your home’s value with a 90% accuracy rate.Not available
Price/Sqft$408/sqft
Monthly cost
Open Calculator
Description
Welcome to your stunning top-floor sanctuary in the heart of West Kelowna, where modern design meets unbeatable convenience! This new 1-bedroom + spacious den residence offers the perfect blend of comfort and functionality, featuring a large laundry room with ample storage—perfect for your bicycle and adventure gear. Step inside and be greeted by elegant finishes, including stainless steel appliances, quartz countertops, and a private balcony where you can unwind in peace—with no one living above you! Enjoy year-round comfort with central heating and cooling, ensuring a perfect living environment in every season. This sought-after building boasts premium amenities, including underground parking, a private storage locker, a fully equipped gym, and an entertainment lounge featuring a pool table, TV, and ping pong—ideal for hosting guests. Plus, with electric vehicle charging on-site, this home is future-ready. Enjoy the peace of mind of a new home warranty. Located in a prime central location, you’ll be just steps away from shopping, transit, and Superstore, while the world-renowned wineries and stunning beaches of West Kelowna are only minutes away! Currently Tenanted $1675 + utilities a month until March 2026. (id:39198)
Property Details
Interior
Features
Main level Floor
Primary Bedroom
11'0'' x 13'0''Living room
11'6'' x 11'0''Kitchen
11'6'' x 9'6''4pc Ensuite bath
Property History
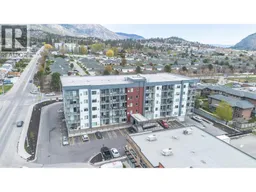 20
20
