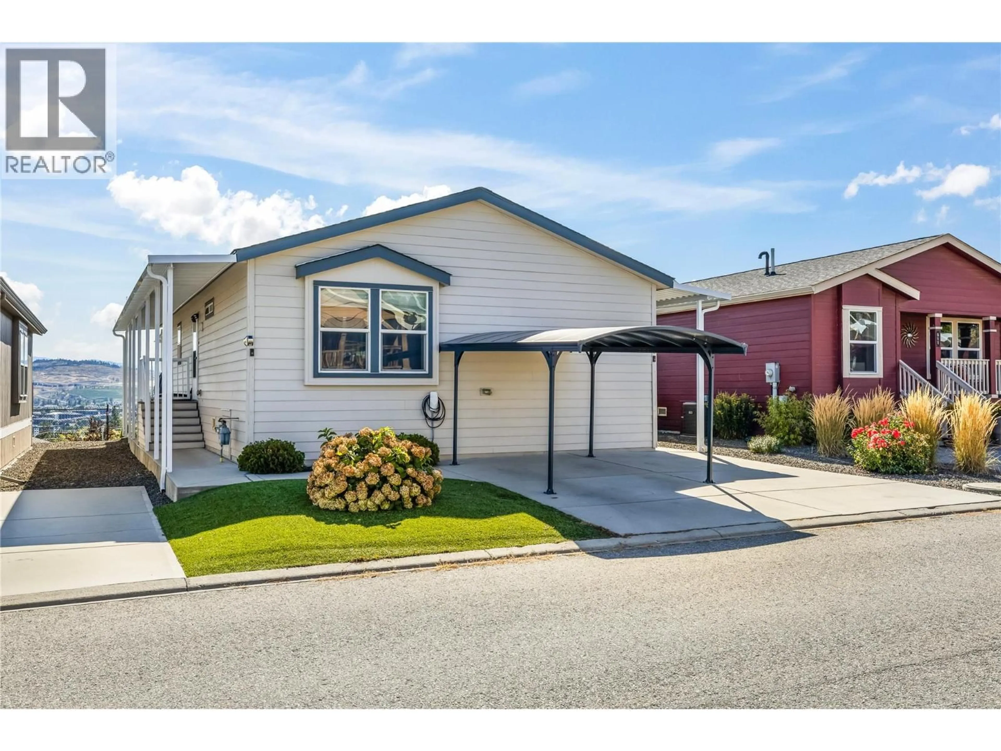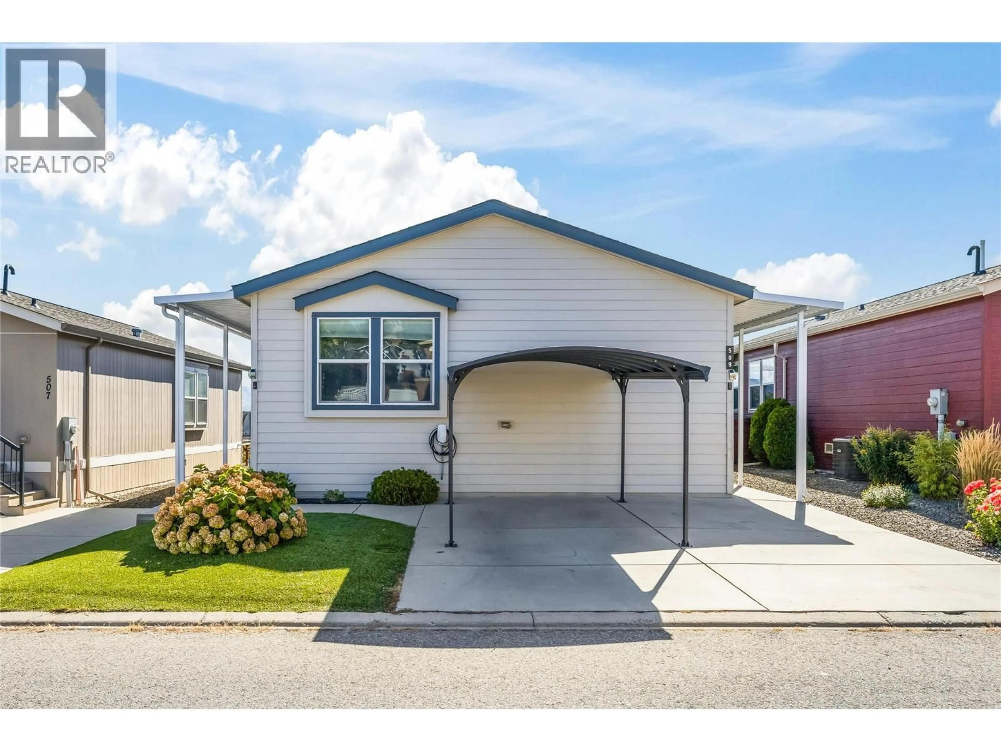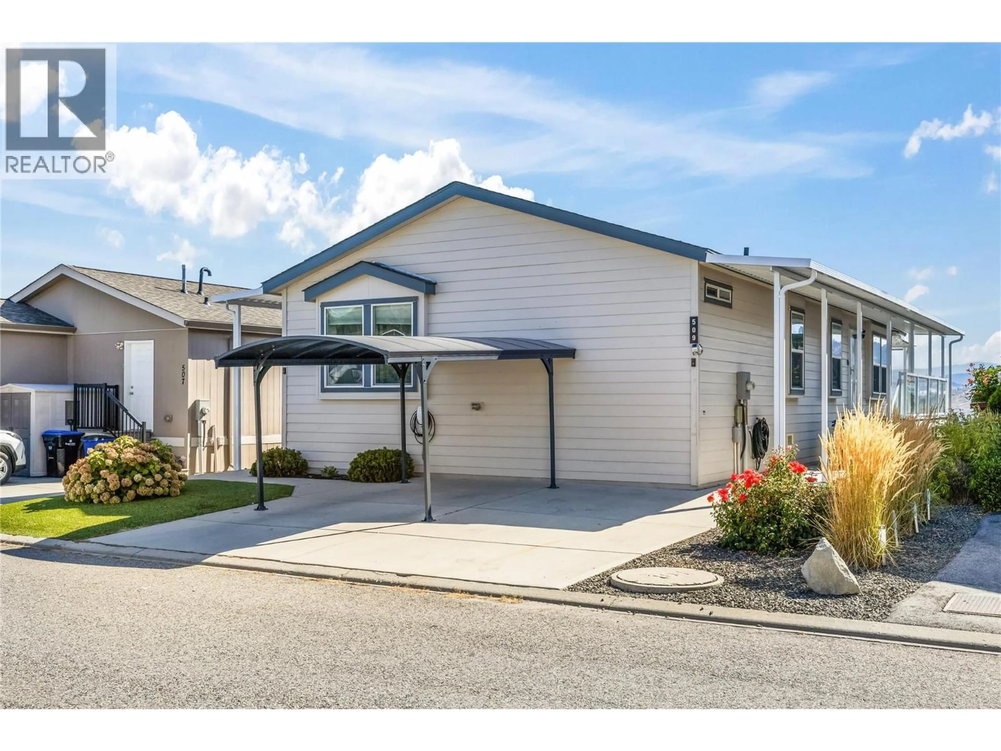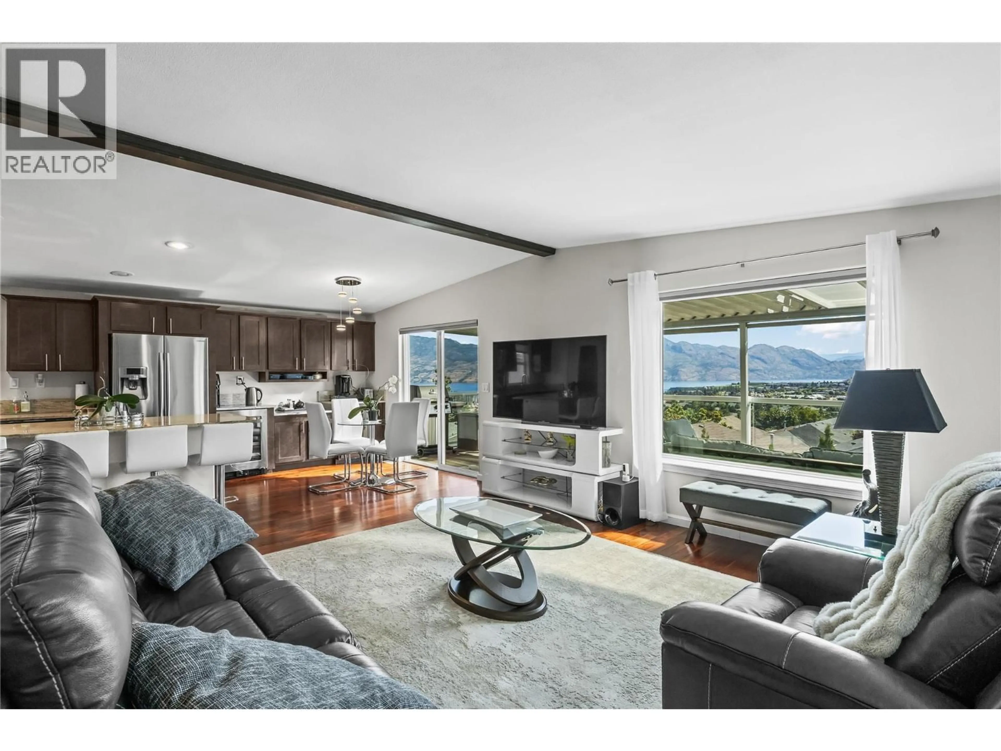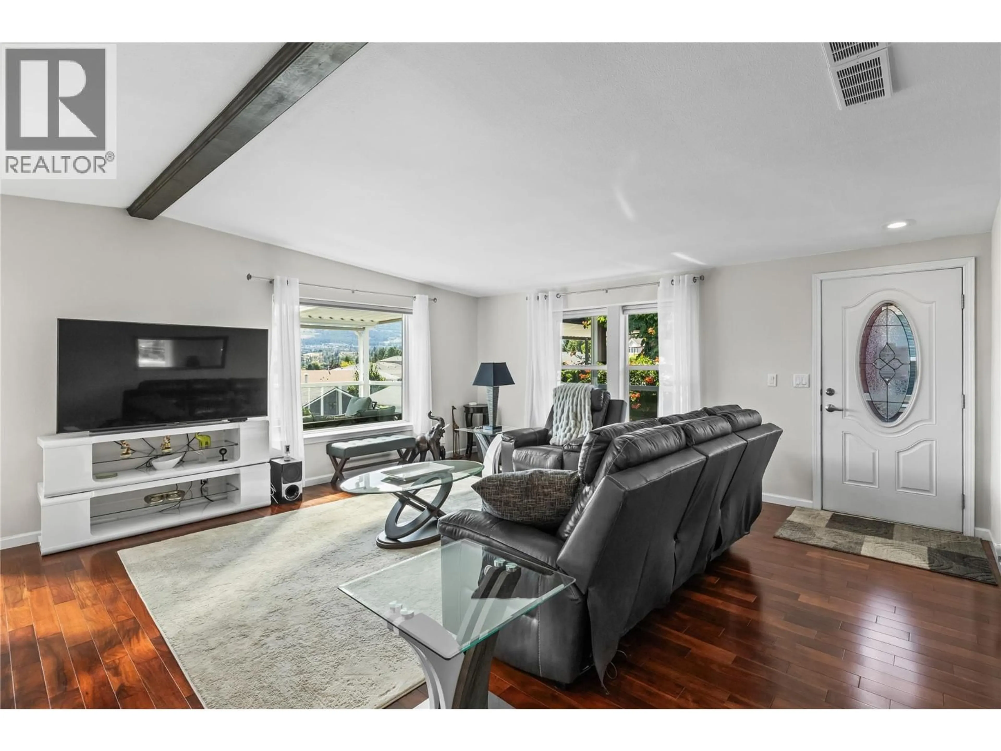509 - 2440 OLD OKANAGAN HIGHWAY, Westbank, British Columbia V4T3A3
Contact us about this property
Highlights
Estimated valueThis is the price Wahi expects this property to sell for.
The calculation is powered by our Instant Home Value Estimate, which uses current market and property price trends to estimate your home’s value with a 90% accuracy rate.Not available
Price/Sqft$406/sqft
Monthly cost
Open Calculator
Description
LAKE VIEW LOT in Sierra’s, West Kelowna! This pristine 3-bedroom home is a true standout, showcasing numerous high-end upgrades that are sure to impress. What truly sets this property apart are the breathtaking lake and mountain views enjoyed from the expansive composite deck, complete with sleek glass railings. The gourmet kitchen features a massive granite island, abundant cabinetry and counter space, premium stainless steel appliances, and a built-in wine/beverage cooler. The bright living room is enhanced by engineered hardwood flooring and stunning lake views. The spacious primary bedroom includes a walk-in closet and a luxurious 5-piece ensuite with dual sinks. Two additional bedrooms and a well-appointed 4-piece guest bathroom provide plenty of room for family or visitors. A convenient laundry/utility room offers extra storage and functionality. Enjoy low-maintenance, xeriscaped landscaping in the front yard and a driveway that accommodates two vehicles. CENTRAL A/C | NO AGE RESTRICTIONS | RENTALS & PETS ALLOWED. This home is available for quick possession and easy to show — book your private viewing today! (id:39198)
Property Details
Interior
Features
Main level Floor
4pc Bathroom
9'2'' x 5'3''5pc Ensuite bath
5'1'' x 12'7''Utility room
6'0'' x 9'6''Bedroom
11'1'' x 10'4''Exterior
Parking
Garage spaces -
Garage type -
Total parking spaces 2
Condo Details
Inclusions
Property History
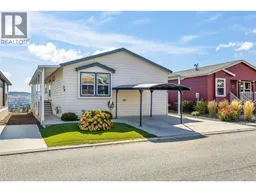 37
37
