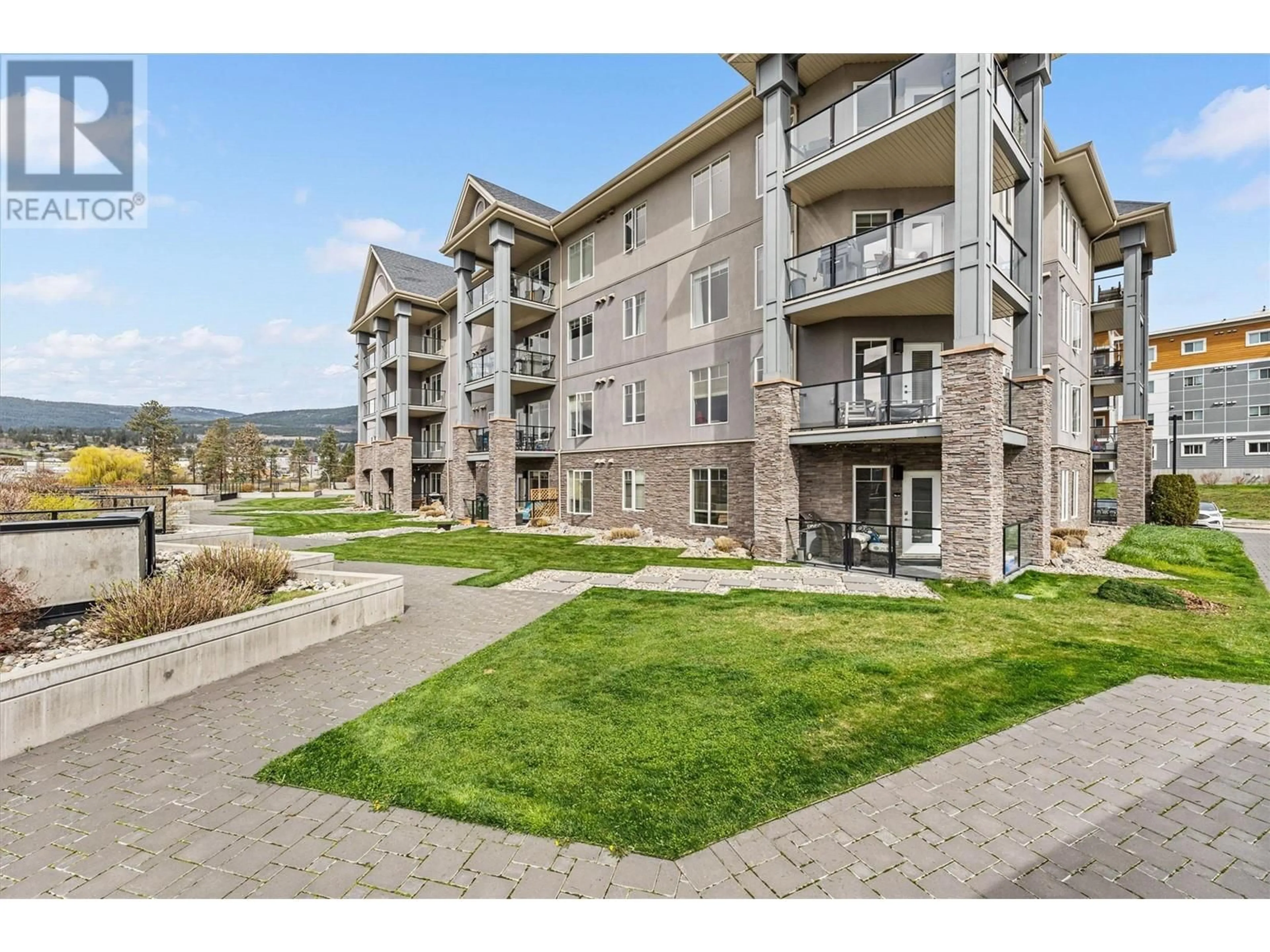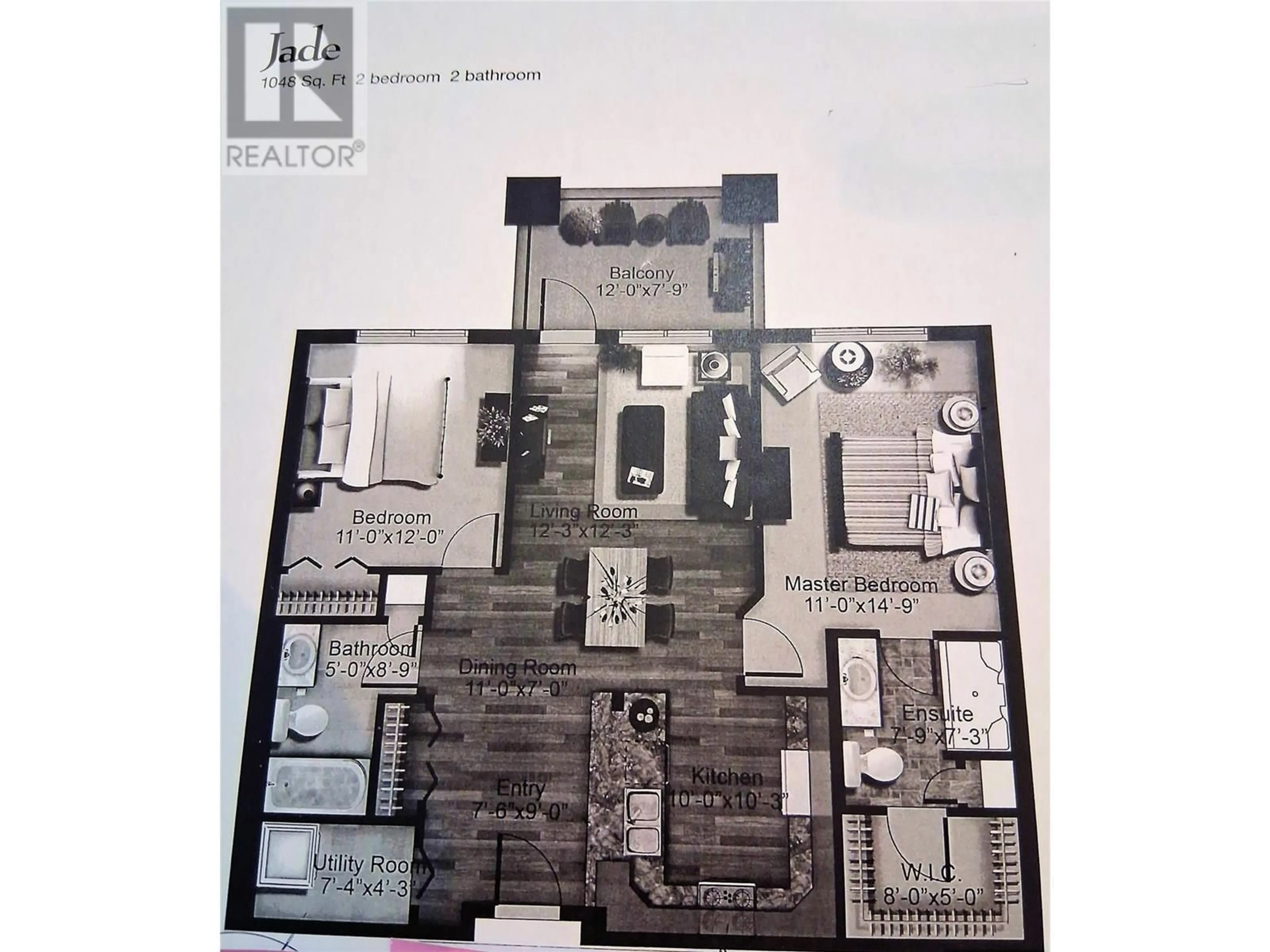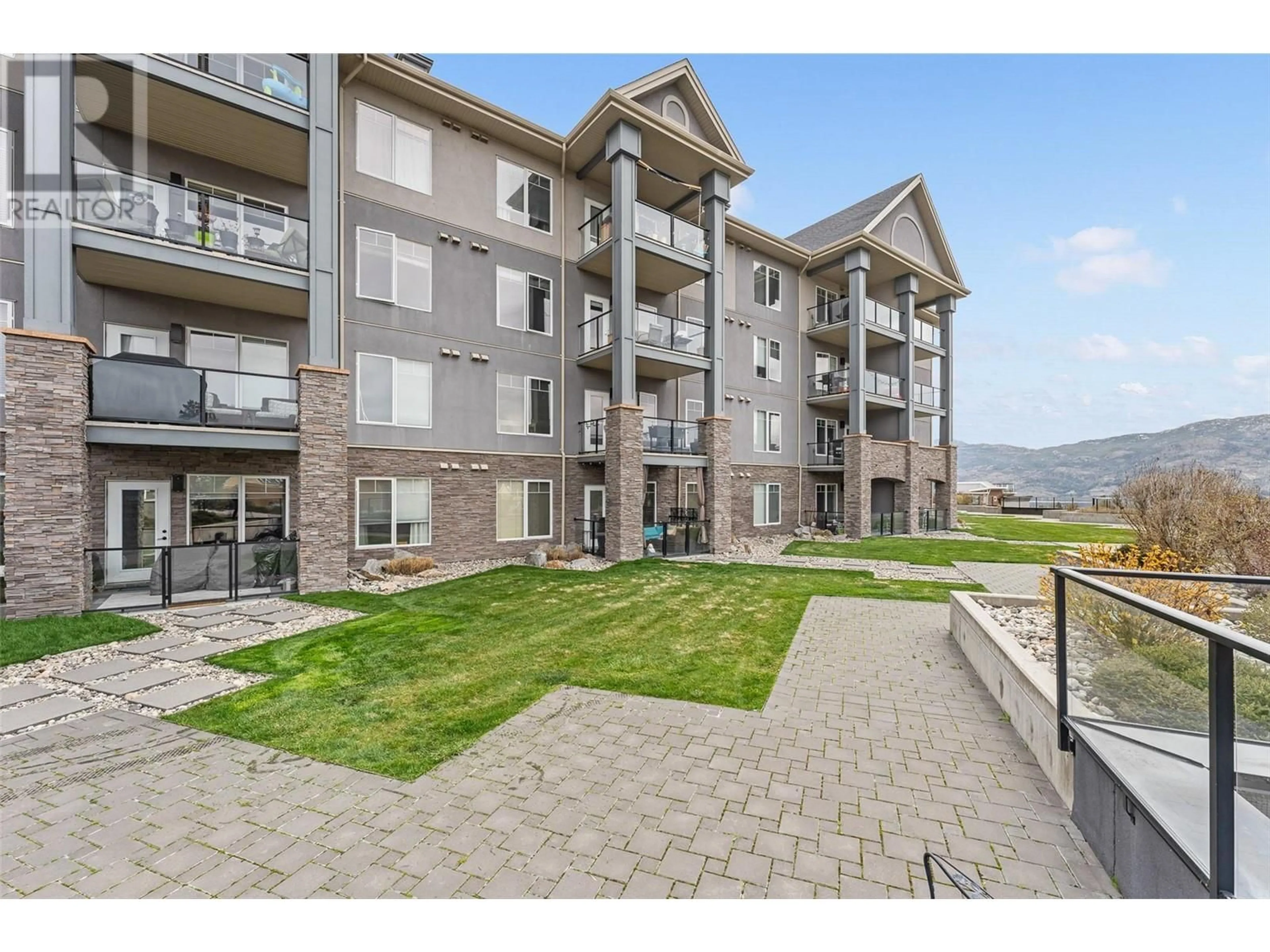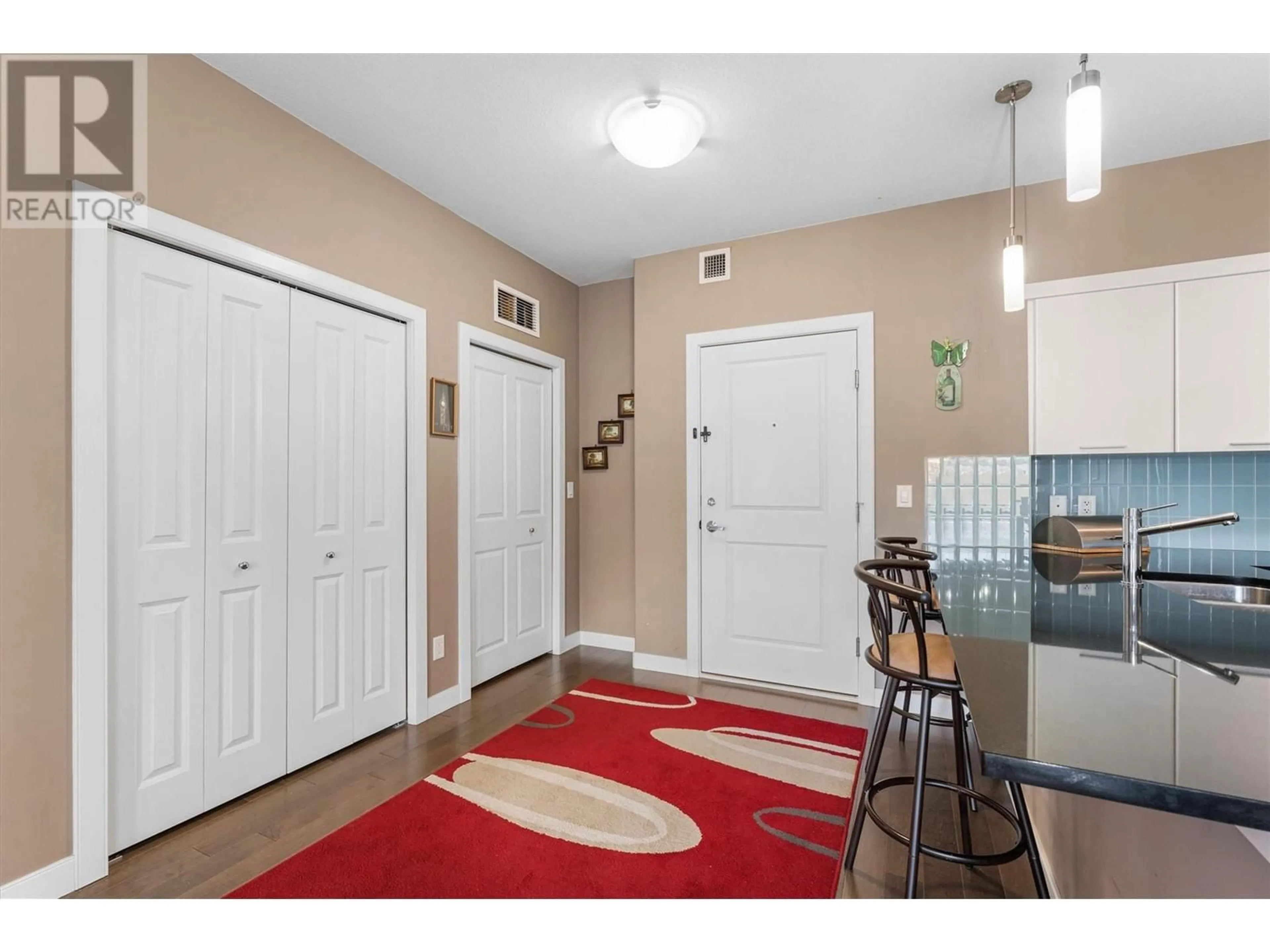505 - 3645 CARRINGTON ROAD, West Kelowna, British Columbia V4T3G9
Contact us about this property
Highlights
Estimated valueThis is the price Wahi expects this property to sell for.
The calculation is powered by our Instant Home Value Estimate, which uses current market and property price trends to estimate your home’s value with a 90% accuracy rate.Not available
Price/Sqft$454/sqft
Monthly cost
Open Calculator
Description
Immaculate and functional 2-bedroom, 2-bath floor plan just steps from the lake, shops, restaurants, and Two Eagles Golf Course. High ceilings, engineered hardwood floors, granite countertops, and stainless-steel appliances lend a polished finish throughout. The open-concept layout features a kitchen with peninsula seating and an electric fireplace in the living room. A covered patio with gas BBQ hookup, mountain and valley views! Bedrooms are thoughtfully separated for privacy. The primary bedroom includes a walk-in closet and 3-piece ensuite. A large in-suite laundry/storage room. This suite also features 2 PARKING STALLS & 2 LARGE PRIVATE STORAGE LOCKERS! Each storage room located in front of each parking stall for quick and easy access! This building features central A/C & heating included in monthly strata fee! Well-located in a quiet central West Kelowna neighborhood! 2 pets permitted, no vicious breeds. (id:39198)
Property Details
Interior
Features
Main level Floor
Primary Bedroom
12'3'' x 17'8''Living room
12'3'' x 9'1''Kitchen
9'6'' x 10'5''Foyer
8'5'' x 10'0''Exterior
Parking
Garage spaces -
Garage type -
Total parking spaces 2
Condo Details
Amenities
Storage - Locker
Inclusions
Property History
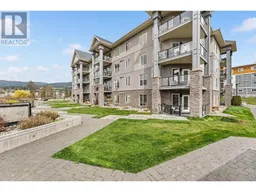 29
29
