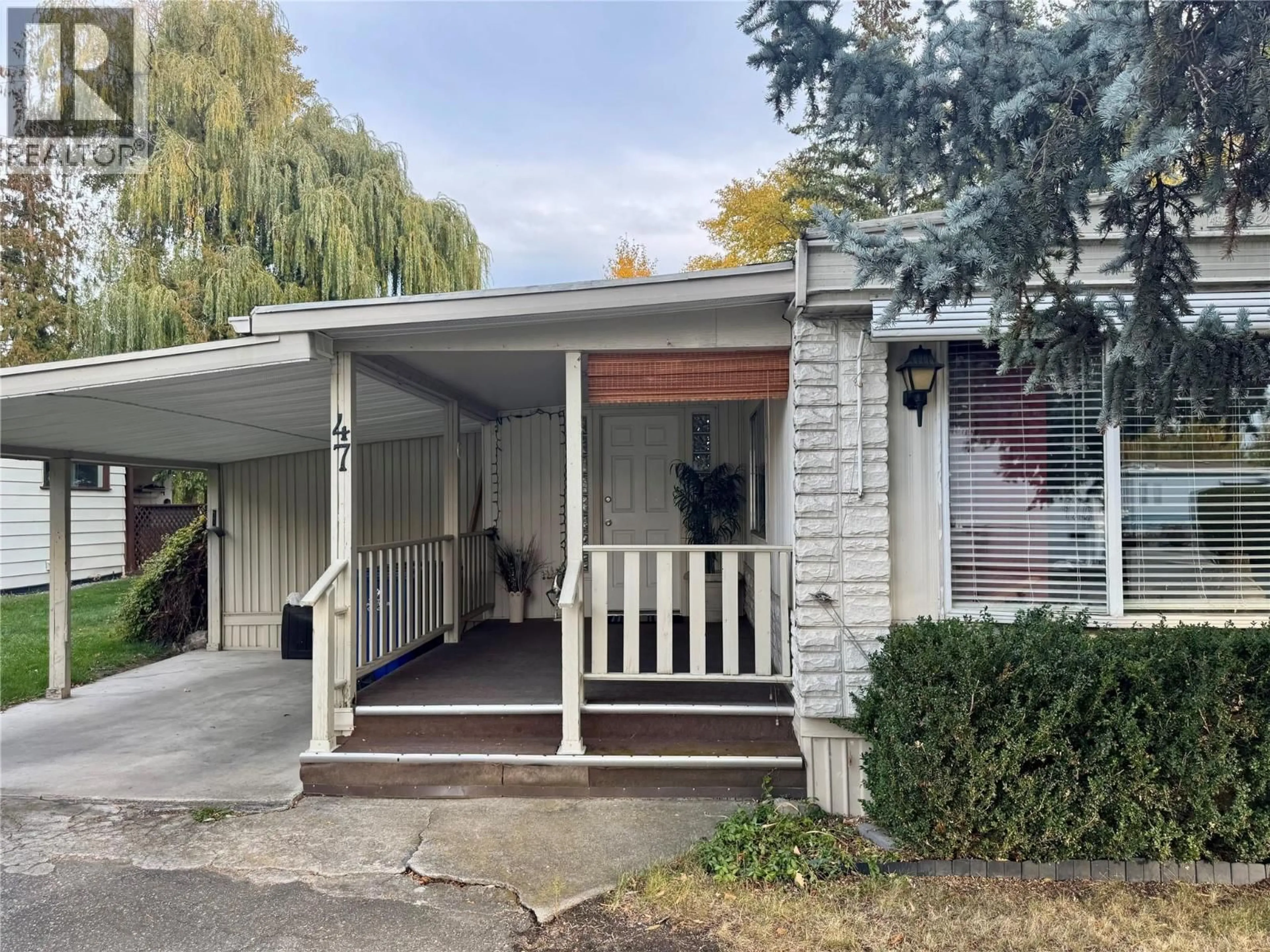47 - 1880 OLD BOUCHERIE ROAD, West Kelowna, British Columbia V4T2B2
Contact us about this property
Highlights
Estimated valueThis is the price Wahi expects this property to sell for.
The calculation is powered by our Instant Home Value Estimate, which uses current market and property price trends to estimate your home’s value with a 90% accuracy rate.Not available
Price/Sqft$130/sqft
Monthly cost
Open Calculator
Description
Discover this charming 2-bedroom plus den, 1-bath home nestled in the peaceful Westgate Manufactured Home Park, a 55+ community. Inside, you’ll find spacious, light-filled rooms that create a warm and welcoming atmosphere. The home has been beautifully maintained, offering comfort and care-free living. Step outside to enjoy your private yard and garden area backing onto a serene creek, the perfect setting for relaxing, entertaining, or simply soaking up the peaceful surroundings. Ideally situated within the park, this home provides easy access to nearby amenities while maintaining a quiet, nature-filled setting. Don’t miss this opportunity to enjoy the best of both worlds, comfortable living and natural beauty! (id:39198)
Property Details
Interior
Features
Main level Floor
Den
7'7'' x 8'3''Primary Bedroom
11'3'' x 14'7''Bedroom
10' x 7'4''Full bathroom
10'2'' x 8'5''Exterior
Parking
Garage spaces -
Garage type -
Total parking spaces 2
Condo Details
Inclusions
Property History
 15
15





