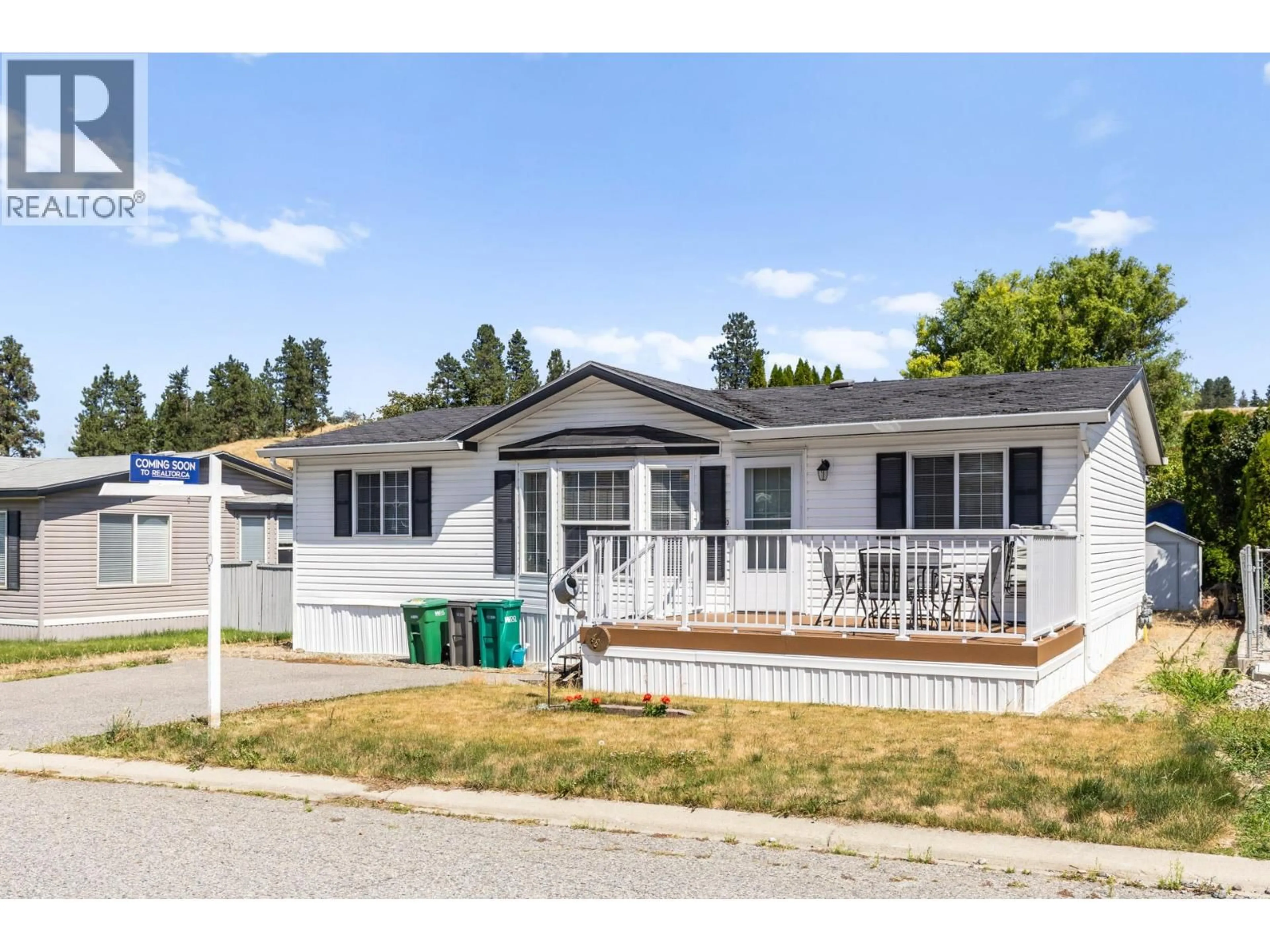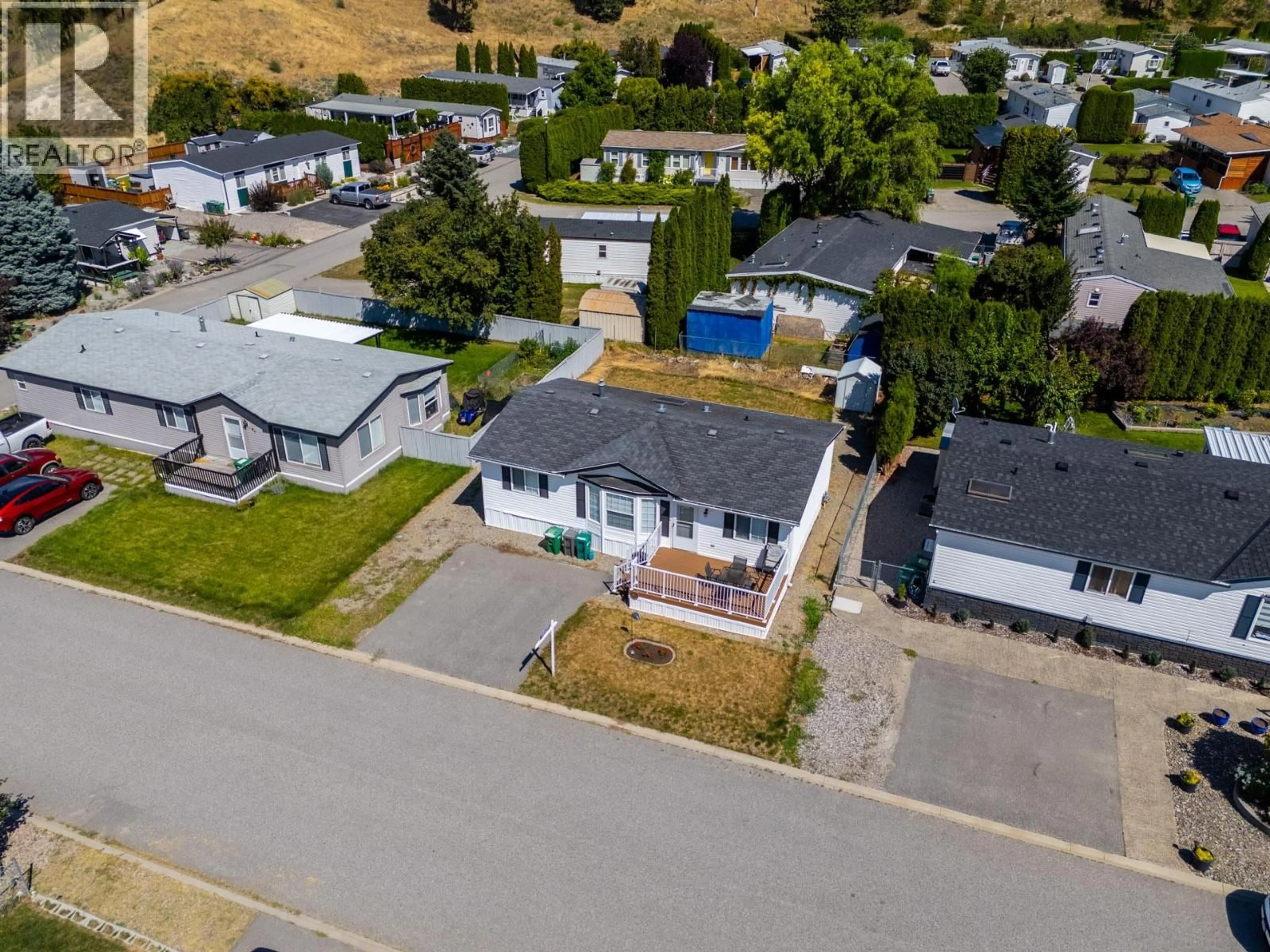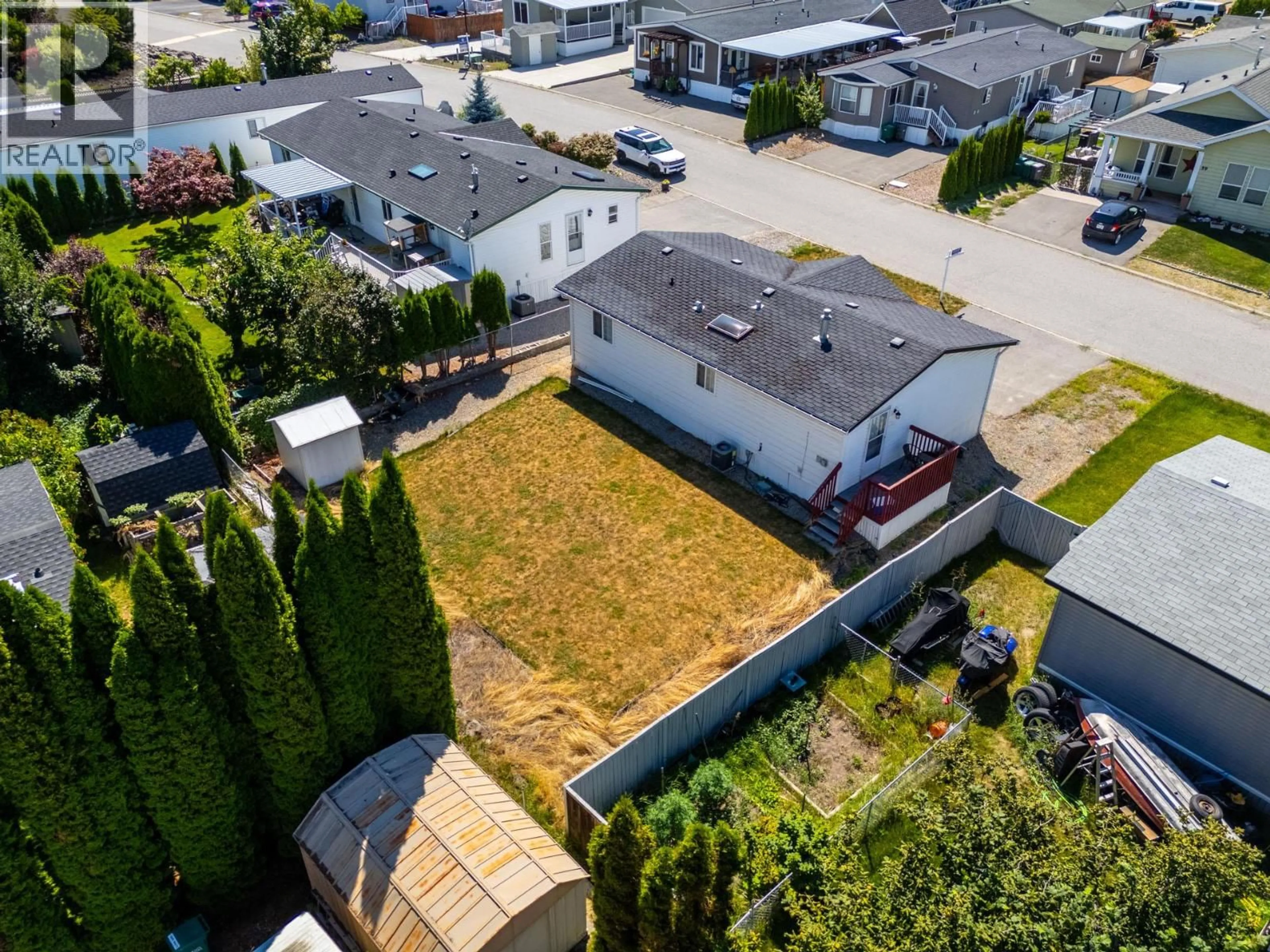46 - 610 KATHERINE ROAD, West Kelowna, British Columbia V1Z3G2
Contact us about this property
Highlights
Estimated valueThis is the price Wahi expects this property to sell for.
The calculation is powered by our Instant Home Value Estimate, which uses current market and property price trends to estimate your home’s value with a 90% accuracy rate.Not available
Price/Sqft$399/sqft
Monthly cost
Open Calculator
Description
Welcome to this 3-bedroom, 1.5-bath double-wide mobile home located in Kelowna West Estates. Set within a family-friendly, well-located community with mountain views, this home offers a comfortable layout and a great opportunity to settle into a welcoming neighbourhood! The interior features updated flooring and carpeting, providing a fresh and functional living space. With three bedrooms and 1.5 bathrooms, the layout offers flexibility for families, guests, or a home office. Outside, the spacious yard offers plenty of room to create an outdoor space that suits your lifestyle, whether that’s gardening, entertaining, or enjoying time outdoors. A storage shed is included for added convenience. Conveniently located close to shopping, parks, transit, and all the amenities of Kelowna and West Kelowna, this home offers an affordable and low-maintenance living option in a great location! Book your showing today. (id:39198)
Property Details
Interior
Features
Main level Floor
Dining room
5'8'' x 5'2''4pc Bathroom
4'11'' x 7'10''Laundry room
10'1'' x 5'11''Bedroom
12'1'' x 11'4''Exterior
Parking
Garage spaces -
Garage type -
Total parking spaces 2
Condo Details
Inclusions
Property History
 17
17




