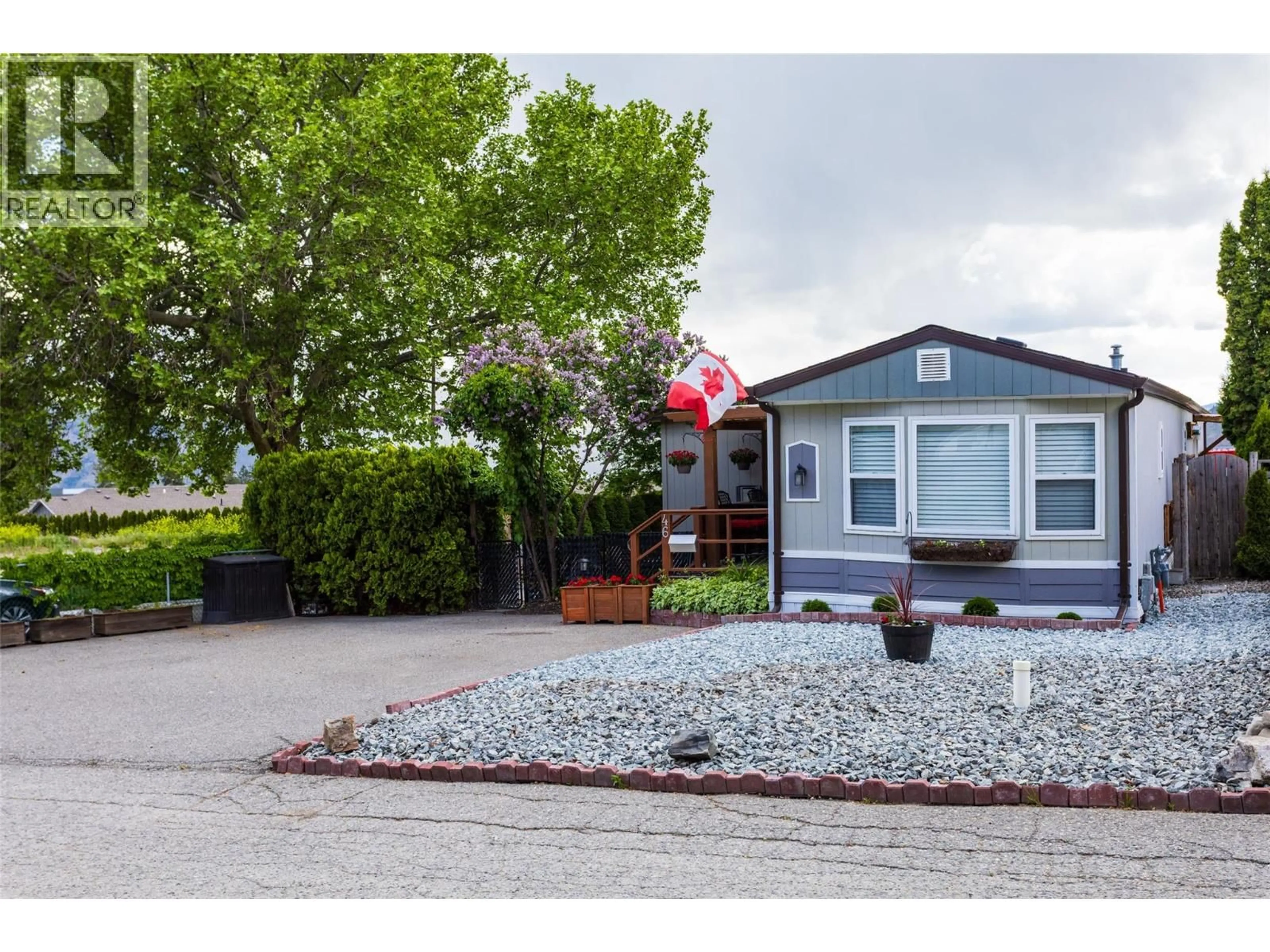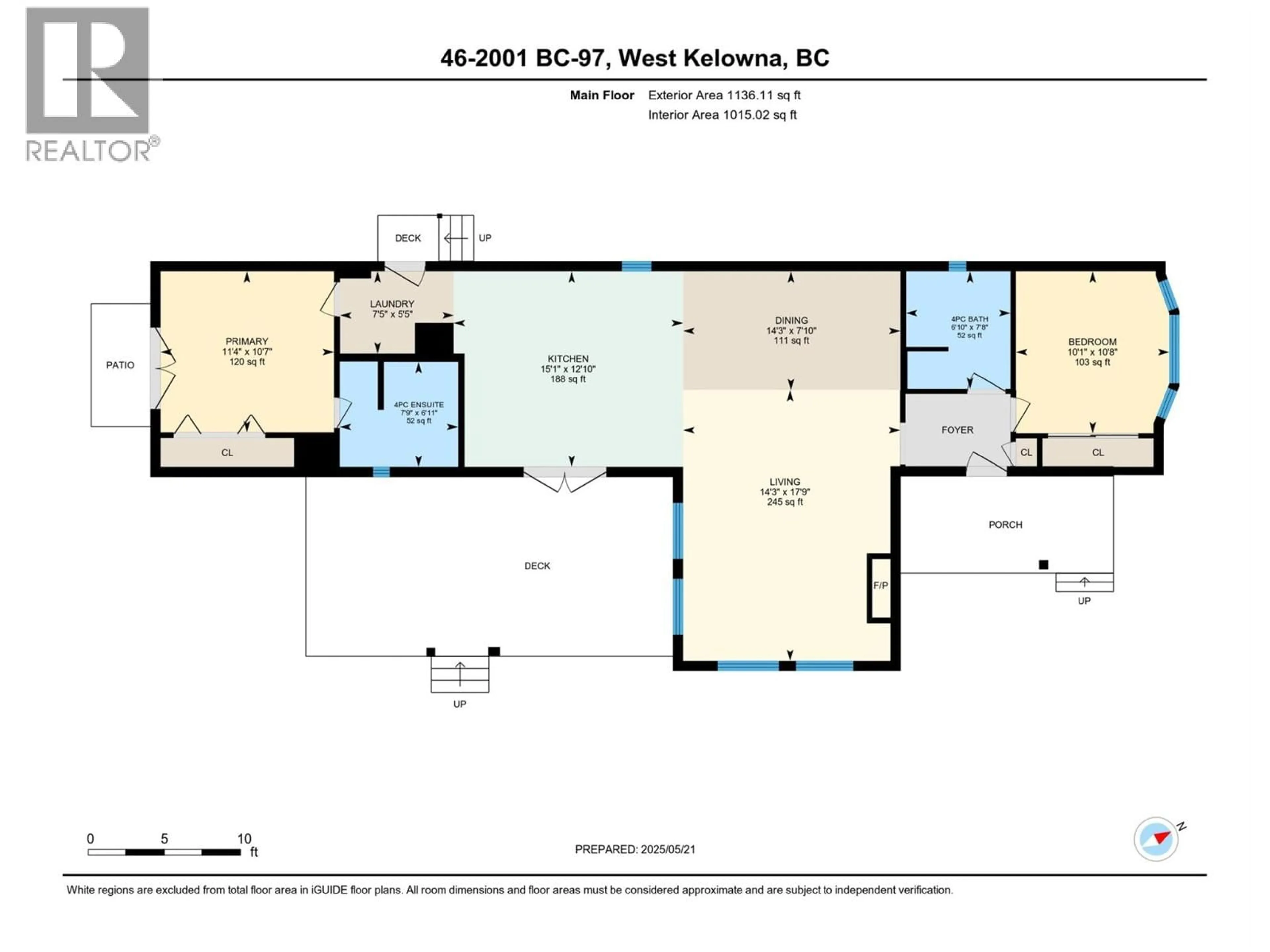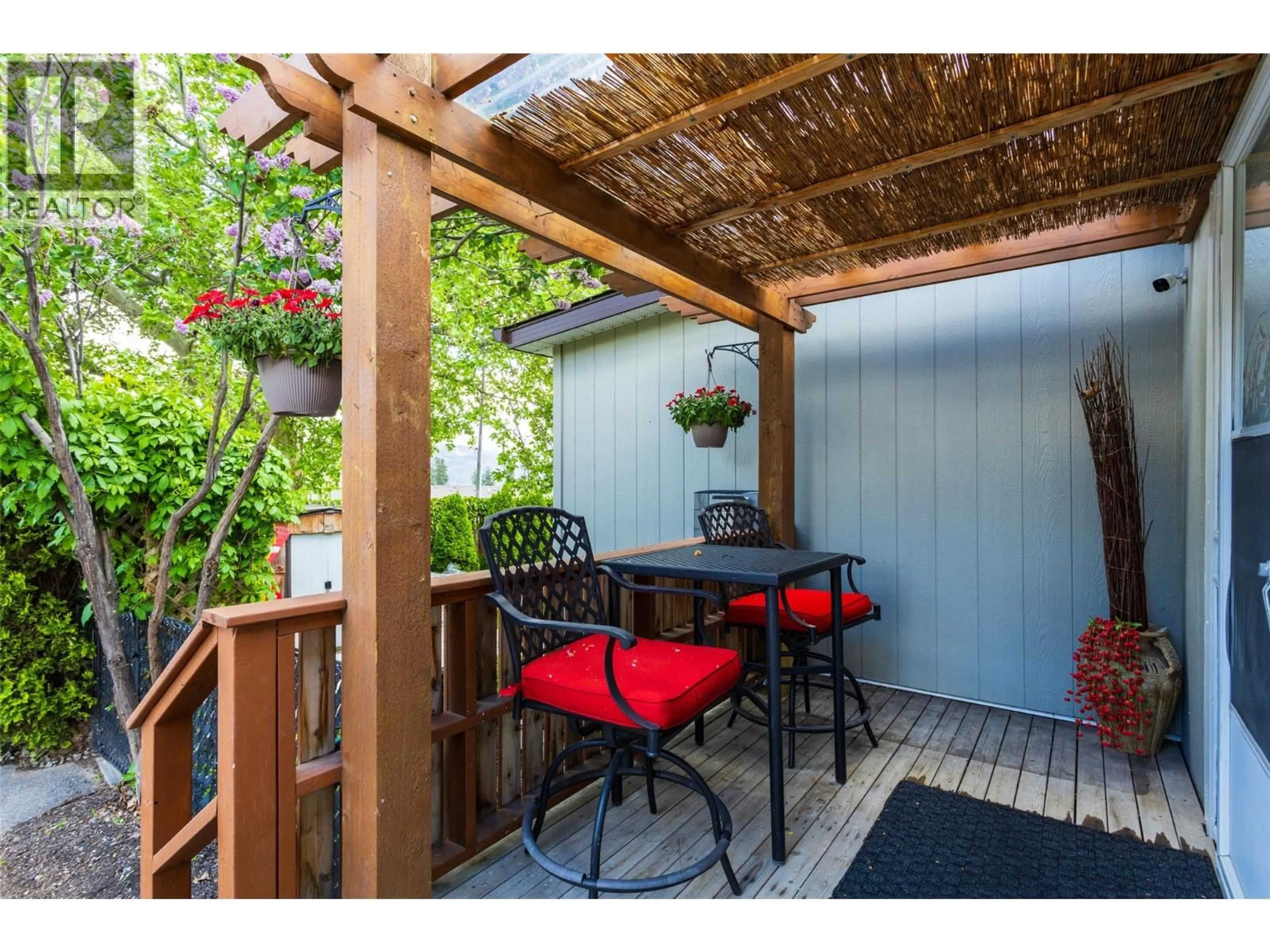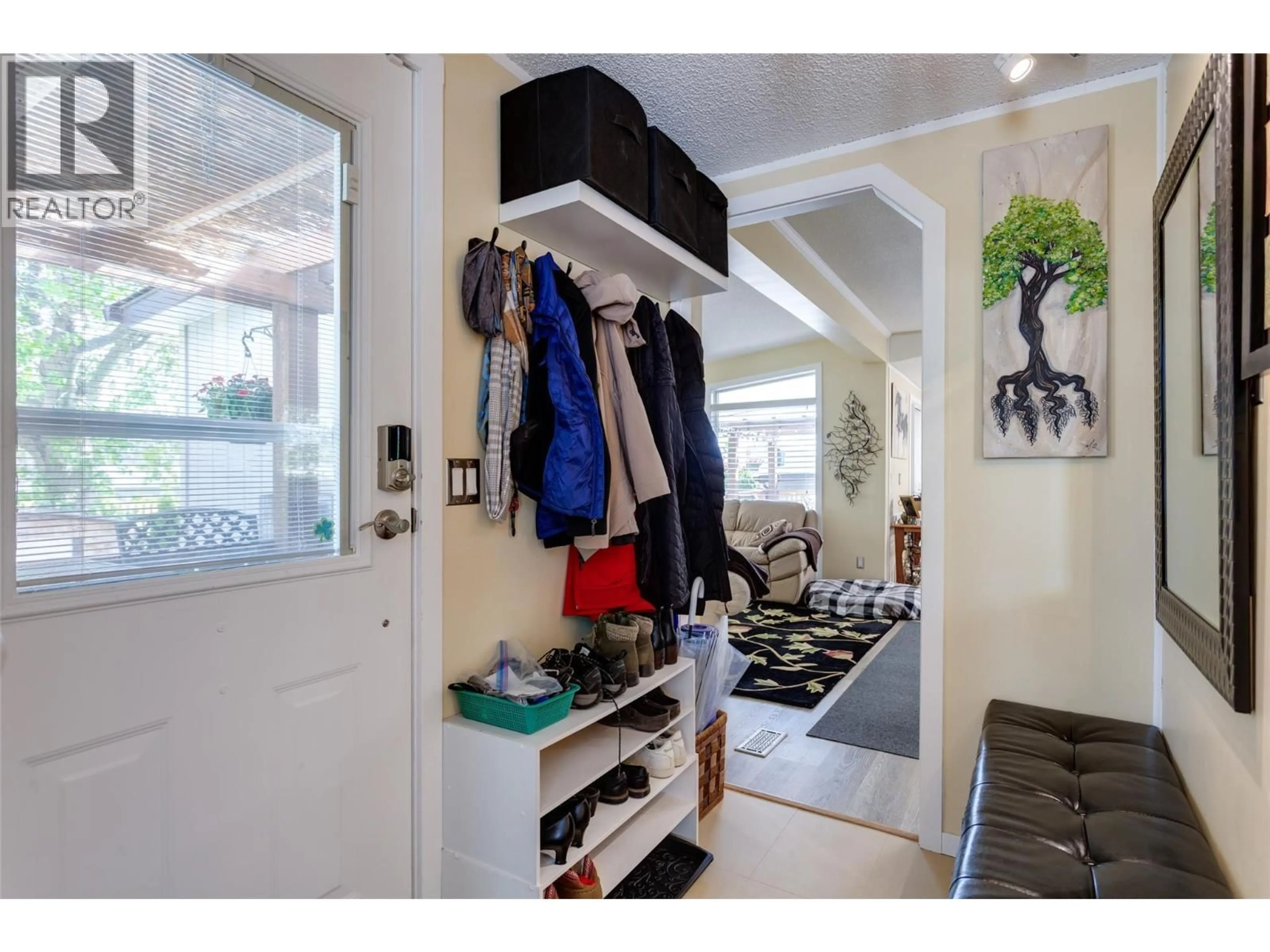46 - 2001 97 S HIGHWAY, West Kelowna, British Columbia V1Z3M8
Contact us about this property
Highlights
Estimated valueThis is the price Wahi expects this property to sell for.
The calculation is powered by our Instant Home Value Estimate, which uses current market and property price trends to estimate your home’s value with a 90% accuracy rate.Not available
Price/Sqft$374/sqft
Monthly cost
Open Calculator
Description
Welcome to this pristine and beautifully updated 2-bedroom, 2-bathroom home in Berkley Estates. Families Welcomed. Perfectly situated at the end of a quiet no-thru road, this home offers privacy with only one neighbor and stunning views of the mountains and a peek-a-boo lakeview from your oversized, partially covered south-facing deck—ideal for outdoor dining and relaxing. Inside, you'll find a thoughtful layout with bedrooms at opposite ends for added privacy. The spacious primary suite boasts a full ensuite bathroom with a luxurious jacuzzi tub. Enjoy the modern, fully updated kitchen featuring quartz countertops, a large island, stylish backsplash, newer cabinetry, stainless steel appliances, and ample pantry storage. The generously sized dining and living rooms are flooded with natural light and centered around a cozy gas fireplace—perfect for entertaining or quiet evenings in. Updates included: A/C & Hot Water Tank 2019, Roof & Windows 2015, Vinyl Flooring 2025, S/S Dishwasher & Microwave 2023, Tile & Freshly Painted 2023–2025, Poly-B Plumbing replaced 2025. Decks restained in 2025. Parking for 3 vehicles, Workshop: Included out back.Located just minutes from shopping, wineries, golf courses, and local services, Berkley Estates offers a vibrant and convenient lifestyle. 2 pets per household. Pad Rent is $620.00 per month (Includes water) Don't miss this rare opportunity to own a move-in-ready home in a prime location with all the major updates already done! Measurements taken from I-Guide. (id:39198)
Property Details
Interior
Features
Main level Floor
Laundry room
7'5'' x 5'5''4pc Bathroom
6'10'' x 7'8''Bedroom
10'1'' x 10'8''4pc Ensuite bath
7'9'' x 6'11''Exterior
Parking
Garage spaces -
Garage type -
Total parking spaces 3
Property History
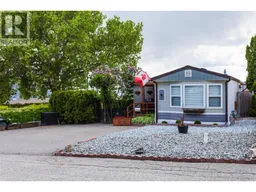 43
43
