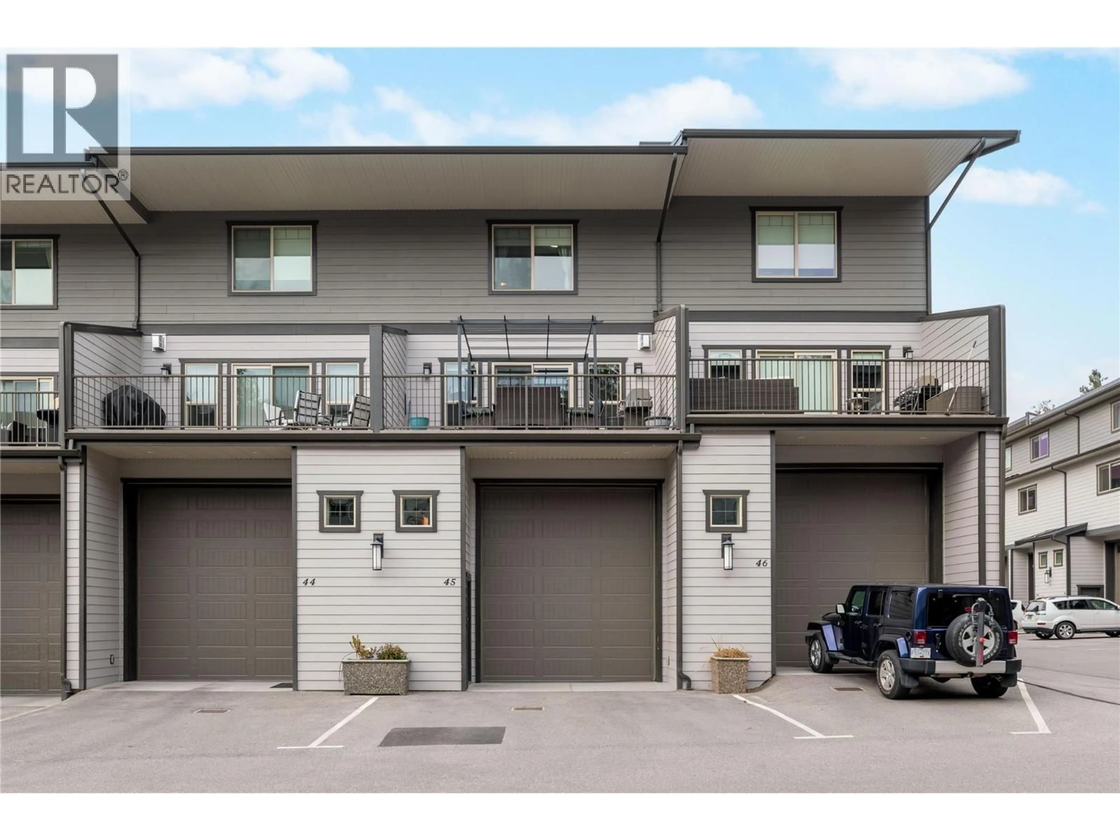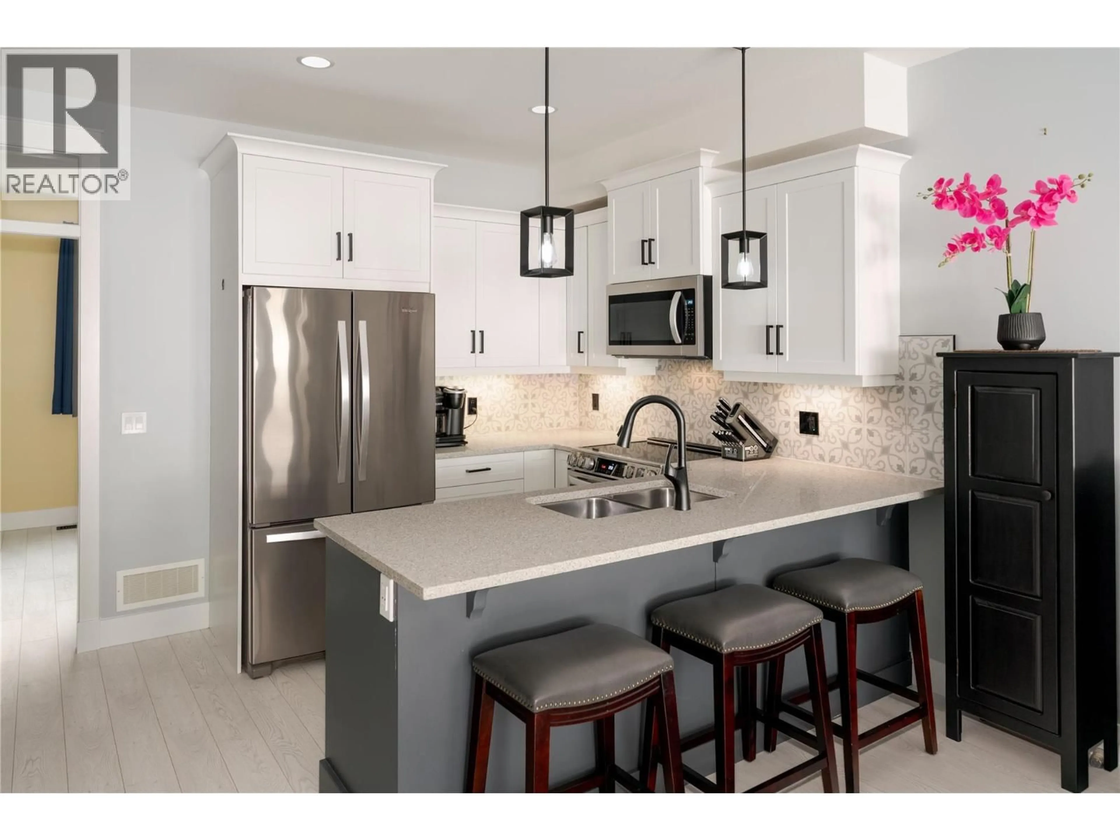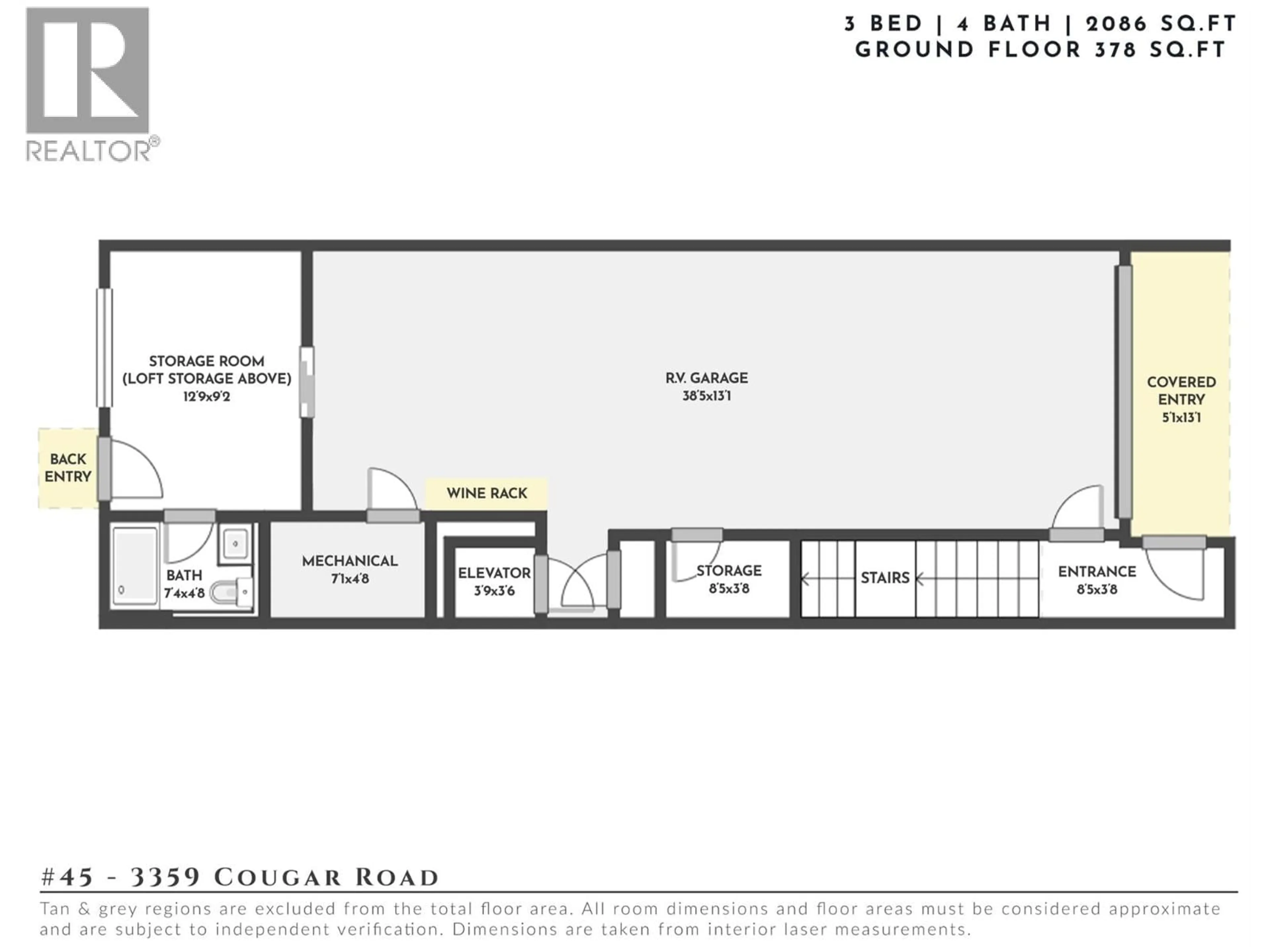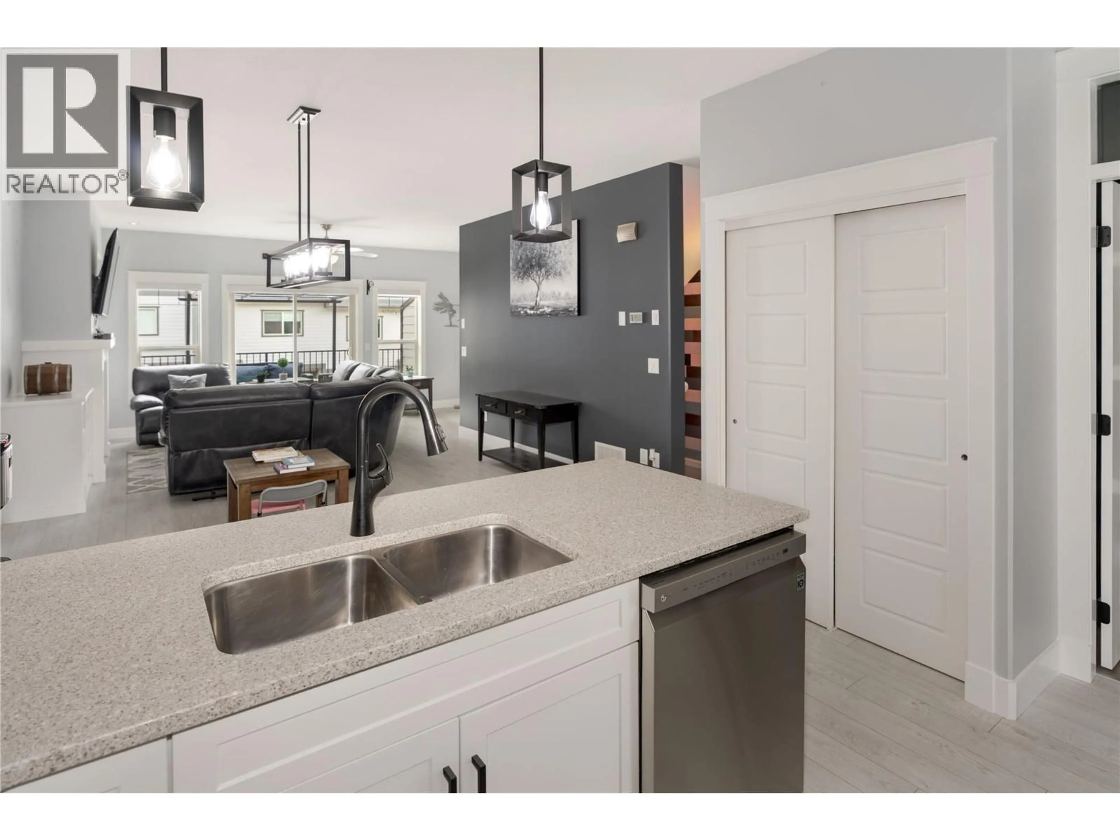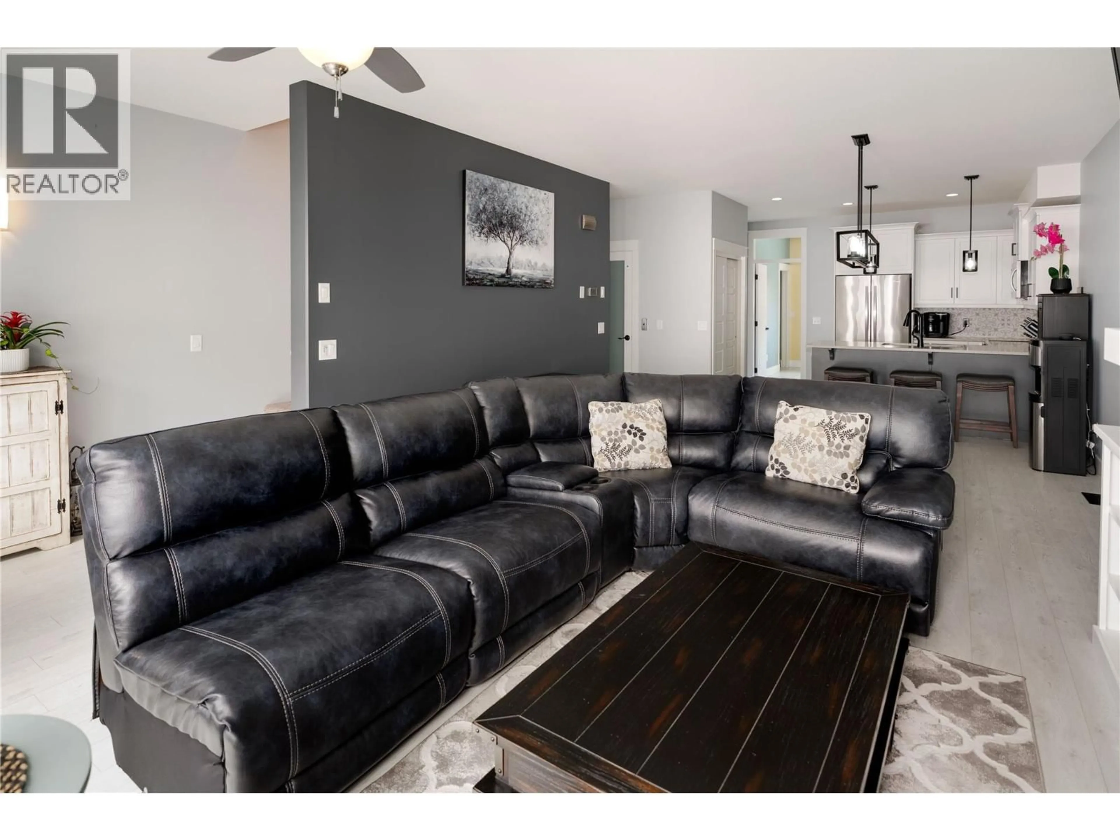45 - 3359 COUGAR ROAD, Westbank, British Columbia V4T3G1
Contact us about this property
Highlights
Estimated valueThis is the price Wahi expects this property to sell for.
The calculation is powered by our Instant Home Value Estimate, which uses current market and property price trends to estimate your home’s value with a 90% accuracy rate.Not available
Price/Sqft$287/sqft
Monthly cost
Open Calculator
Description
Finally—a home with a garage that lives up to your toys! This one is a showstopper: a 38’ x 13’ RV garage with full sewer hookups, electrical outlet, wine bar, bathroom, and a lofted storage mezzanine for everything that doesn’t fit anywhere else (because yes, you actually can have it all). Upstairs, life gets even better. A private elevator connects every level, leading to bright, open living spaces designed for easy everyday comfort. The main floor flows seamlessly from the modern kitchen to the dining and living areas, then out to a covered deck wired for a hot tub—perfect for soaking away your adventures. All three bedrooms feature walk-in closets, and the primary suite is pure indulgence with his & hers closets and a spa-inspired ensuite you’ll never want to leave. With four bathrooms in total, morning lineups are officially cancelled. Located in the heart of West Kelowna, close to schools, shopping, and every convenience, this townhome lets you live the Okanagan lifestyle without compromise—whether that means hitting the lake, hauling the RV, or just having space to breathe (and park everything you own). (id:39198)
Property Details
Interior
Features
Exterior
Parking
Garage spaces -
Garage type -
Total parking spaces 5
Property History
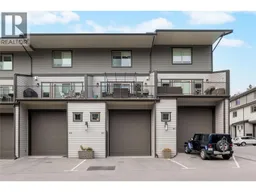 30
30
