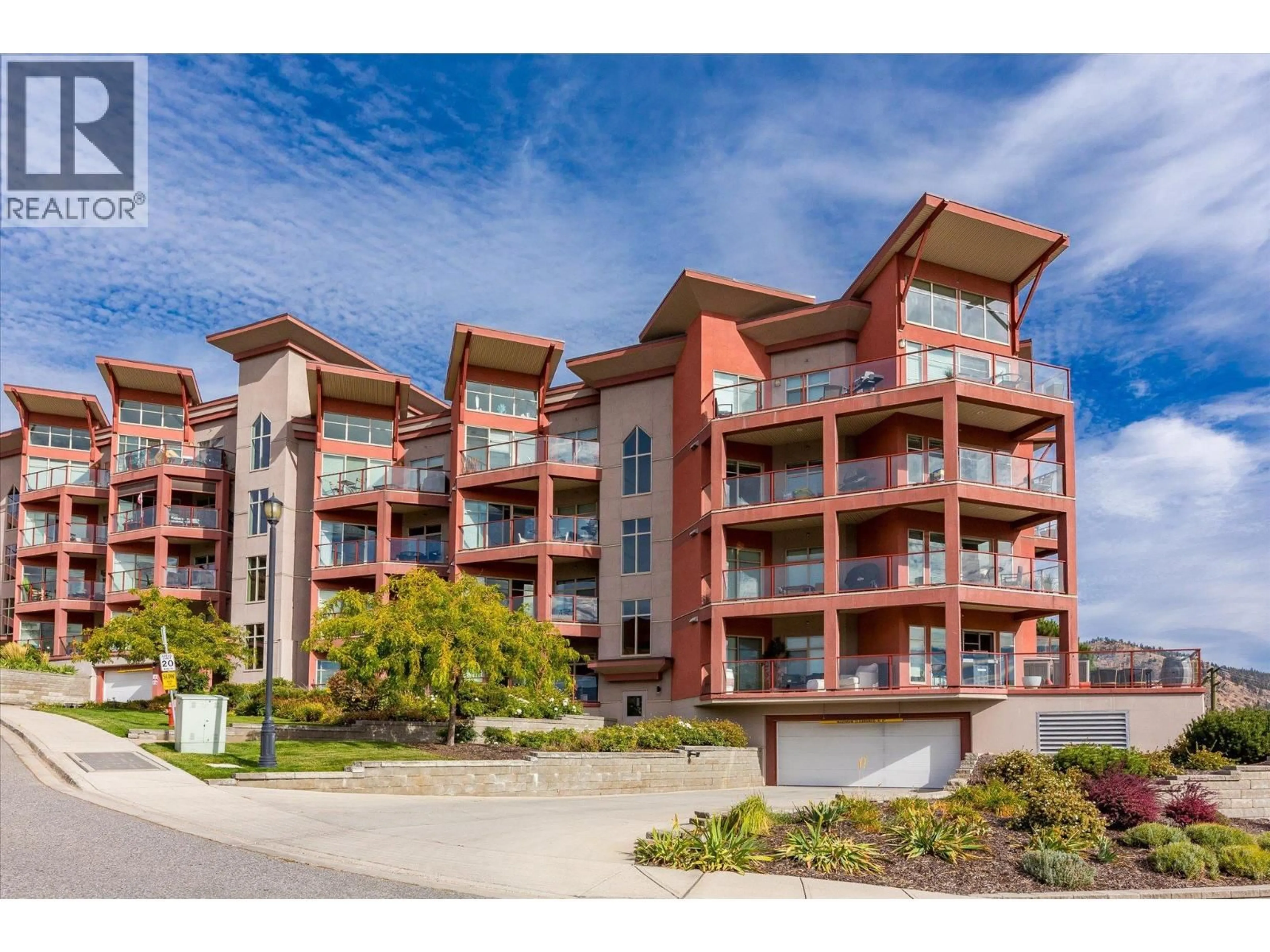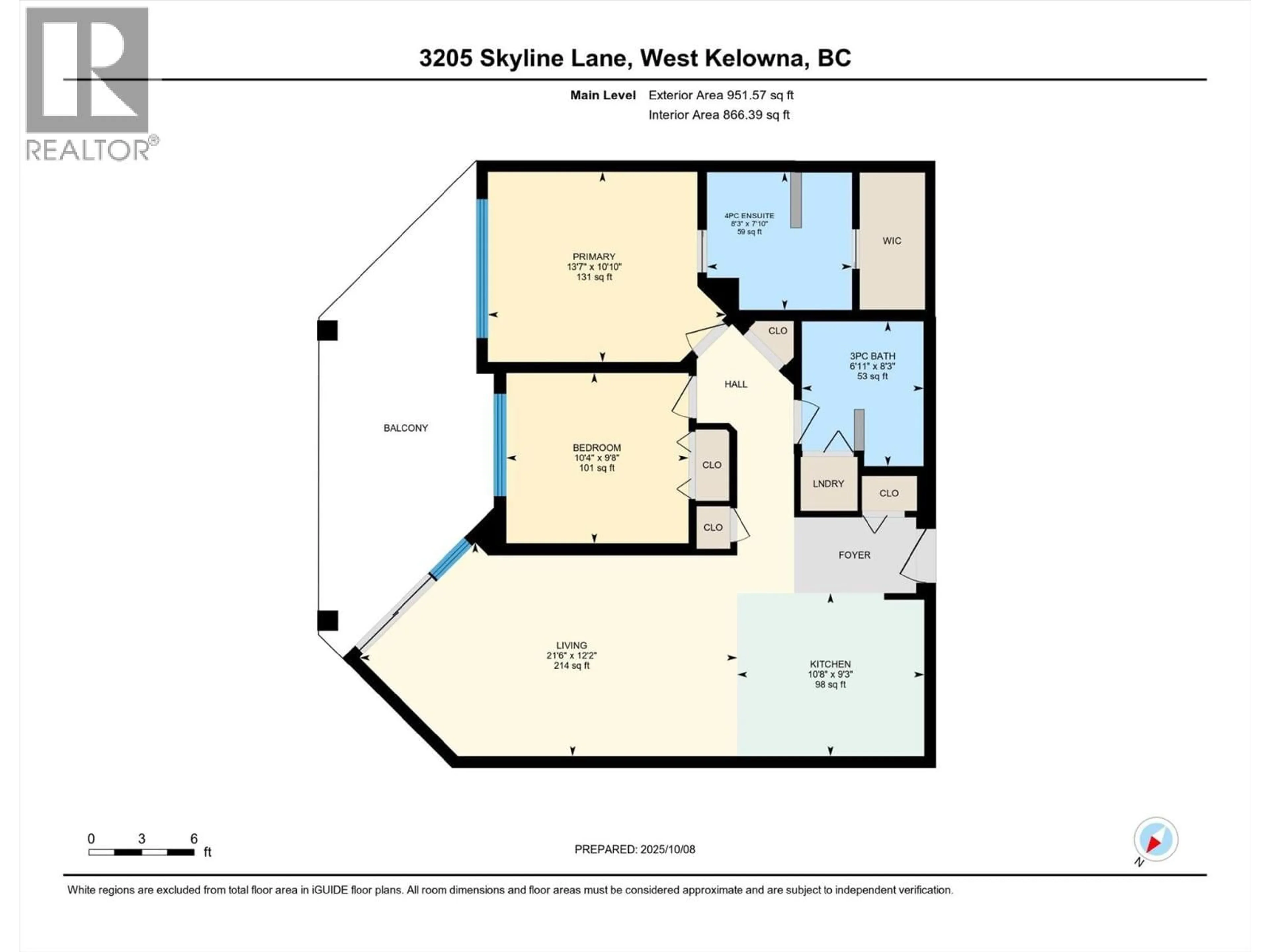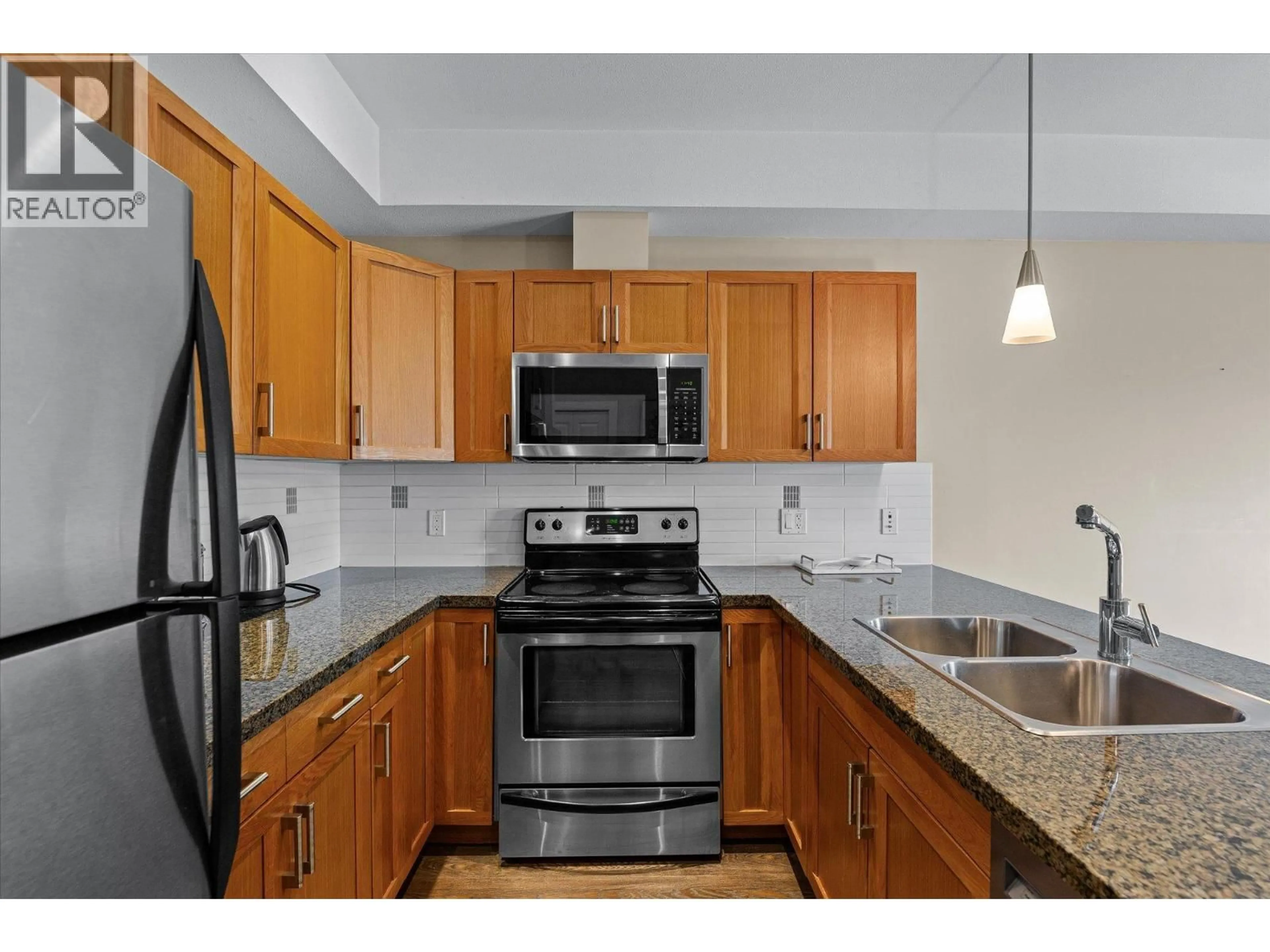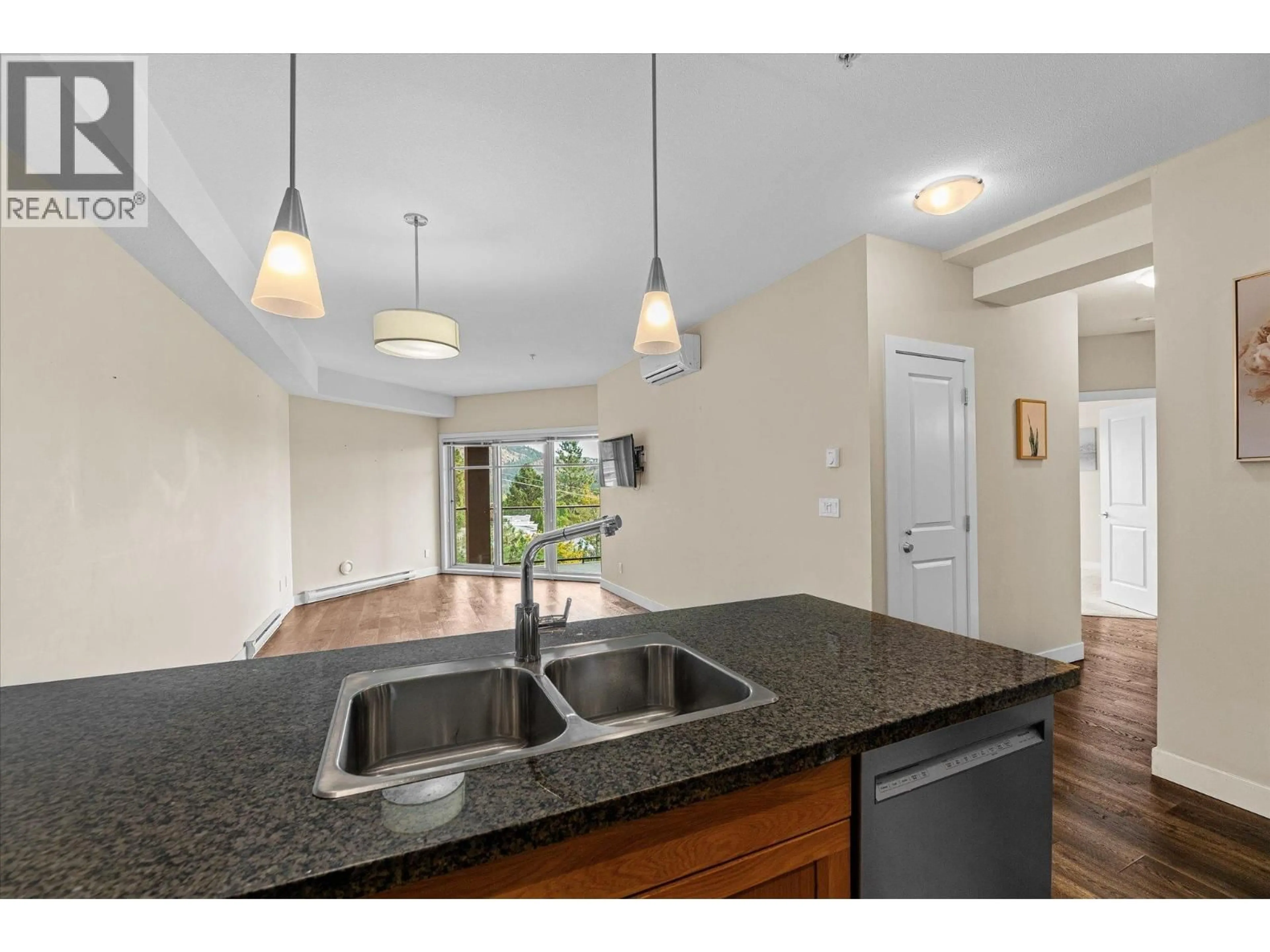408 - 3205 SKYVIEW LANE, West Kelowna, British Columbia V4T3J3
Contact us about this property
Highlights
Estimated valueThis is the price Wahi expects this property to sell for.
The calculation is powered by our Instant Home Value Estimate, which uses current market and property price trends to estimate your home’s value with a 90% accuracy rate.Not available
Price/Sqft$452/sqft
Monthly cost
Open Calculator
Description
Experience elevated Okanagan living in the 4th floor, 2 bed, 2 bath higher unit at Copper Sky one of West Kelowna’s most sought-after building community Higher floor to capture sweeping lake views, this beautifully appointed home offers the ultimate blend of comfort, style, and resort-style amenities. Step onto your private, covered spacious deck to enjoy morning coffee or evening wine while soaking in panoramic vistas. With a built-in BBQ hookup, it's also an ideal space for effortless outdoor entertaining. Inside, high-end finishes include granite countertops, custom cabinetry, and stainless steel appliances. The open-concept layout features rich laminate flooring throughout the main living areas, while both good size bedrooms boast new vinyl plank flooring with extra underlay for added soundproofing and comfort. The spacious primary suite offers a walk-in closet and a spa-inspired ensuite with a soaker tub, while the second bedroom and bathroom are equally inviting, modern, and bright. Residents of Copper Sky enjoy access to a world-class amenity center, featuring a heated outdoor pool, hot tub, sauna/steam room, fitness center, clubhouse, games room, and courts for tennis, basketball, and pickleball. Vacation everyday, minutes to golf course, wineries. Whether you're looking for a full-time home, or an investment opportunity as AIRBNB rental, pets 1 dog, 1 cat allowed, 1 parking and 1 storage, NO PTTax, MUST SELL! Underground Parking #39 Storage #38 (id:39198)
Property Details
Interior
Features
Main level Floor
Bedroom
10'5'' x 9'10''4pc Ensuite bath
8'4'' x 7'10''Primary Bedroom
13'7'' x 10'10''Kitchen
7'11'' x 9'5''Exterior
Features
Parking
Garage spaces -
Garage type -
Total parking spaces 1
Property History
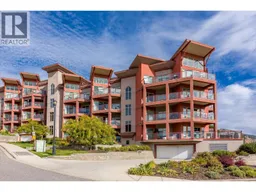 35
35
