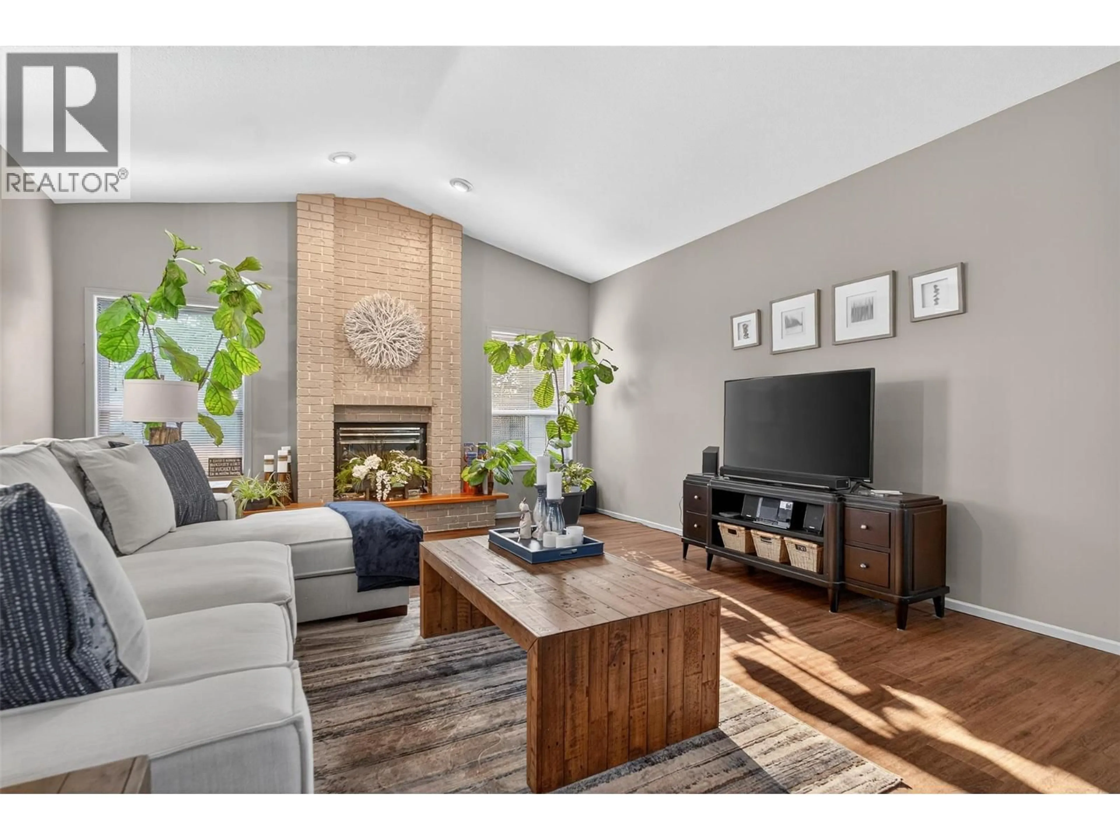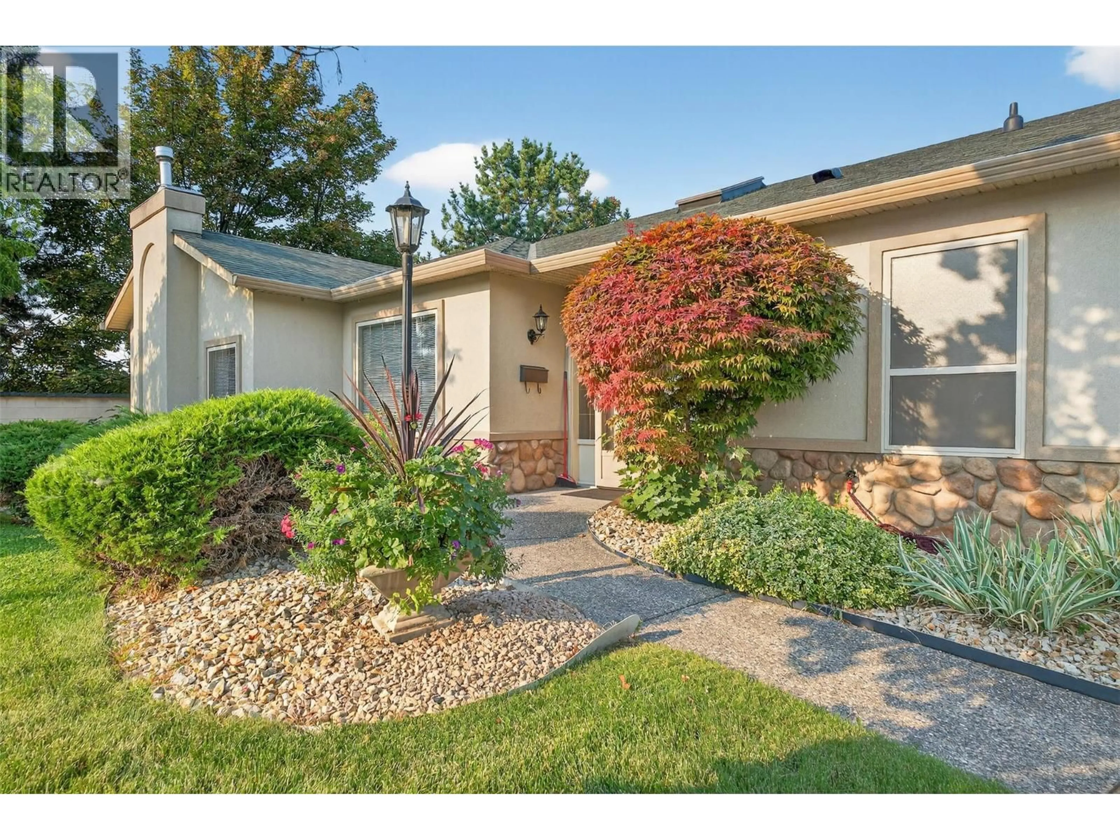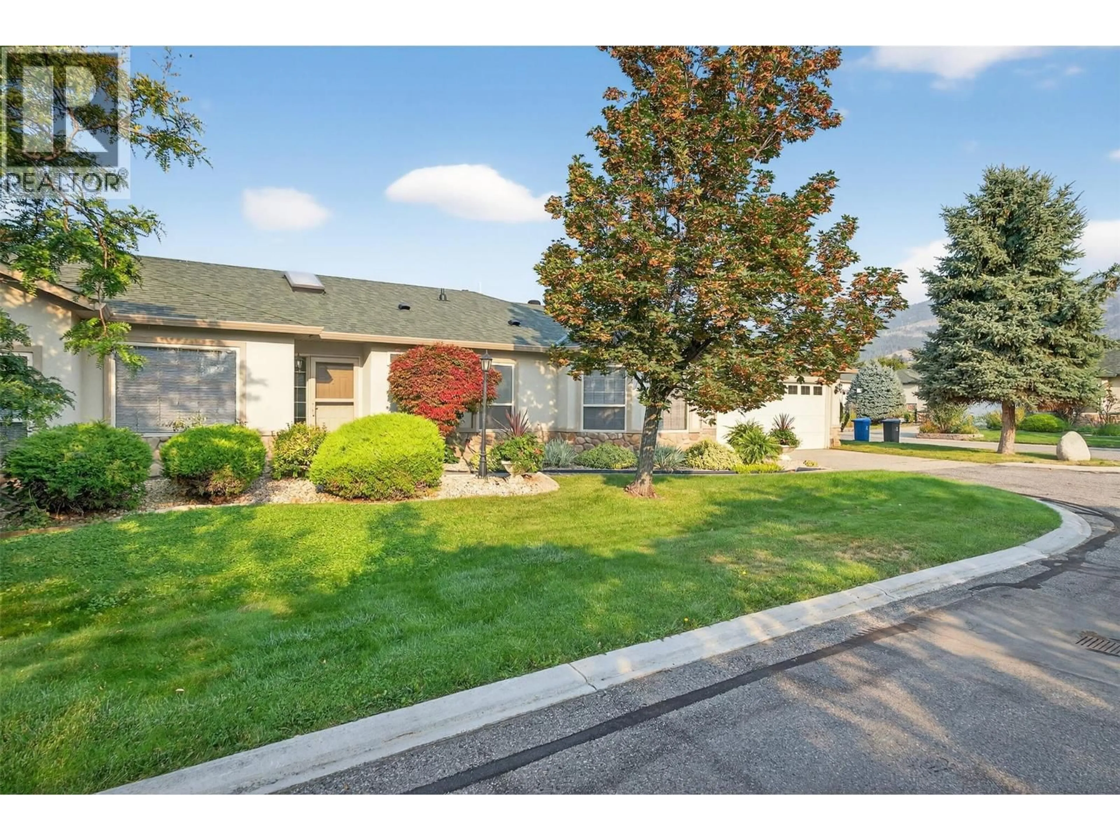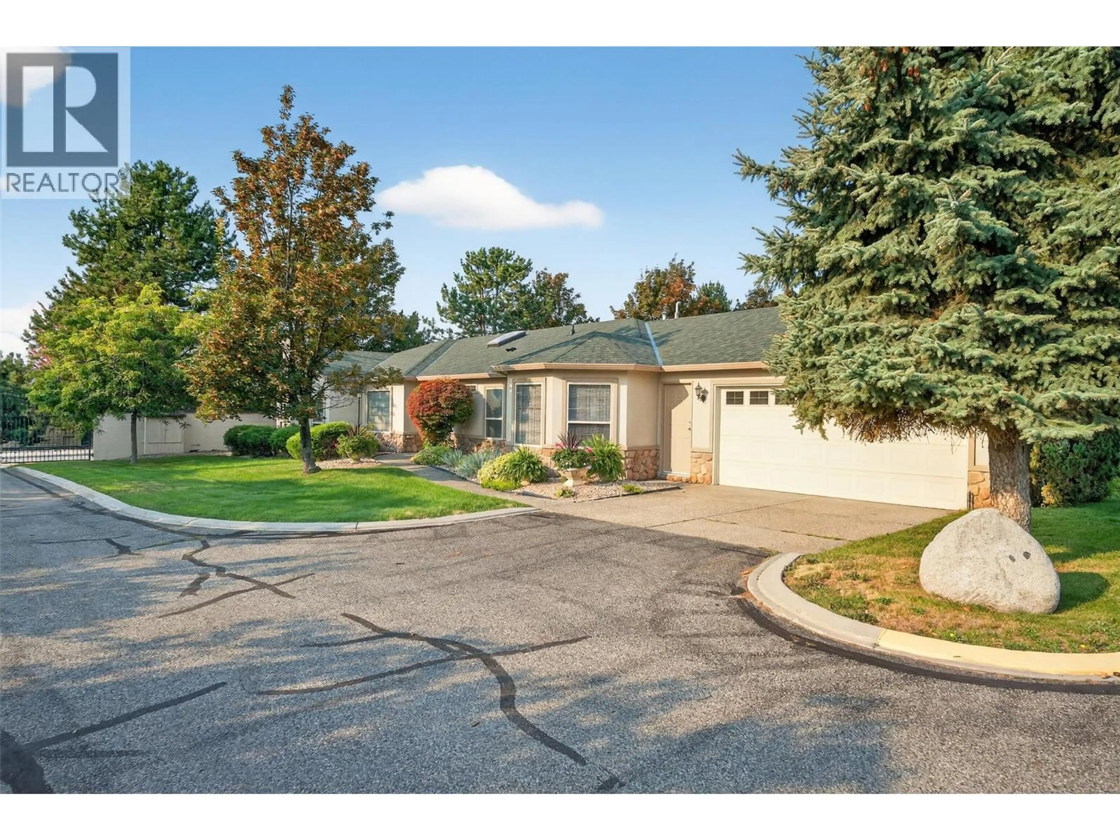407 - 2330 BUTT ROAD, West Kelowna, British Columbia V4T2L3
Contact us about this property
Highlights
Estimated valueThis is the price Wahi expects this property to sell for.
The calculation is powered by our Instant Home Value Estimate, which uses current market and property price trends to estimate your home’s value with a 90% accuracy rate.Not available
Price/Sqft$329/sqft
Monthly cost
Open Calculator
Description
Refreshed with an incredible price, now well below the assessed value. The lease has been paid in full. Welcome to Sun Village, a very desirable 45+ community in the heart of West Kelowna! This 1,823 square foot rancher sits in a very quiet section of the complex with no through traffic. It features 2 spacious bedrooms plus a flex room – great for a guest bedroom, office or hobby room. 2 full bathrooms, and an oversized double garage with a generous workshop space. Recent upgrades include: PEX plumbing, fresh vinyl plank and ceramic tile flooring, paint throughout, new stove top and new microwave (2026), new hot water tank (2025), and new furnace (Dec 2020). Another recent, practical upgrade: relocated the irrigation shut-off valve for convenient access without having to enter the crawl space. You'll love the sunken living room with vaulted ceilings, eat-in kitchen, and large crawl space for extra storage. The community amenities are unbeatable: indoor pool, hot tub, clubhouse with kitchen and billiards room, library, and social areas. Security gates close nightly and there's even RV parking on-site for your convenience. The location couldn't be better. Walk to great restaurants, Superstore, Walmart, medical offices, pharmacies, and transit. Sun Village offers the perfect lock-and-go lifestyle with up to two dogs welcome (20"" to shoulder max). This is 45+ living at its finest in one of West Kelowna's most convenient locations. (id:39198)
Property Details
Interior
Features
Main level Floor
Primary Bedroom
12'2'' x 15'11''Dining room
9'8'' x 13'6''Living room
15'7'' x 21'10''Foyer
6'0'' x 10'0''Exterior
Features
Parking
Garage spaces -
Garage type -
Total parking spaces 4
Property History
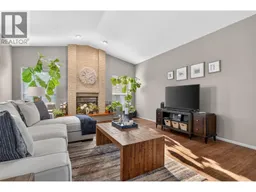 38
38
