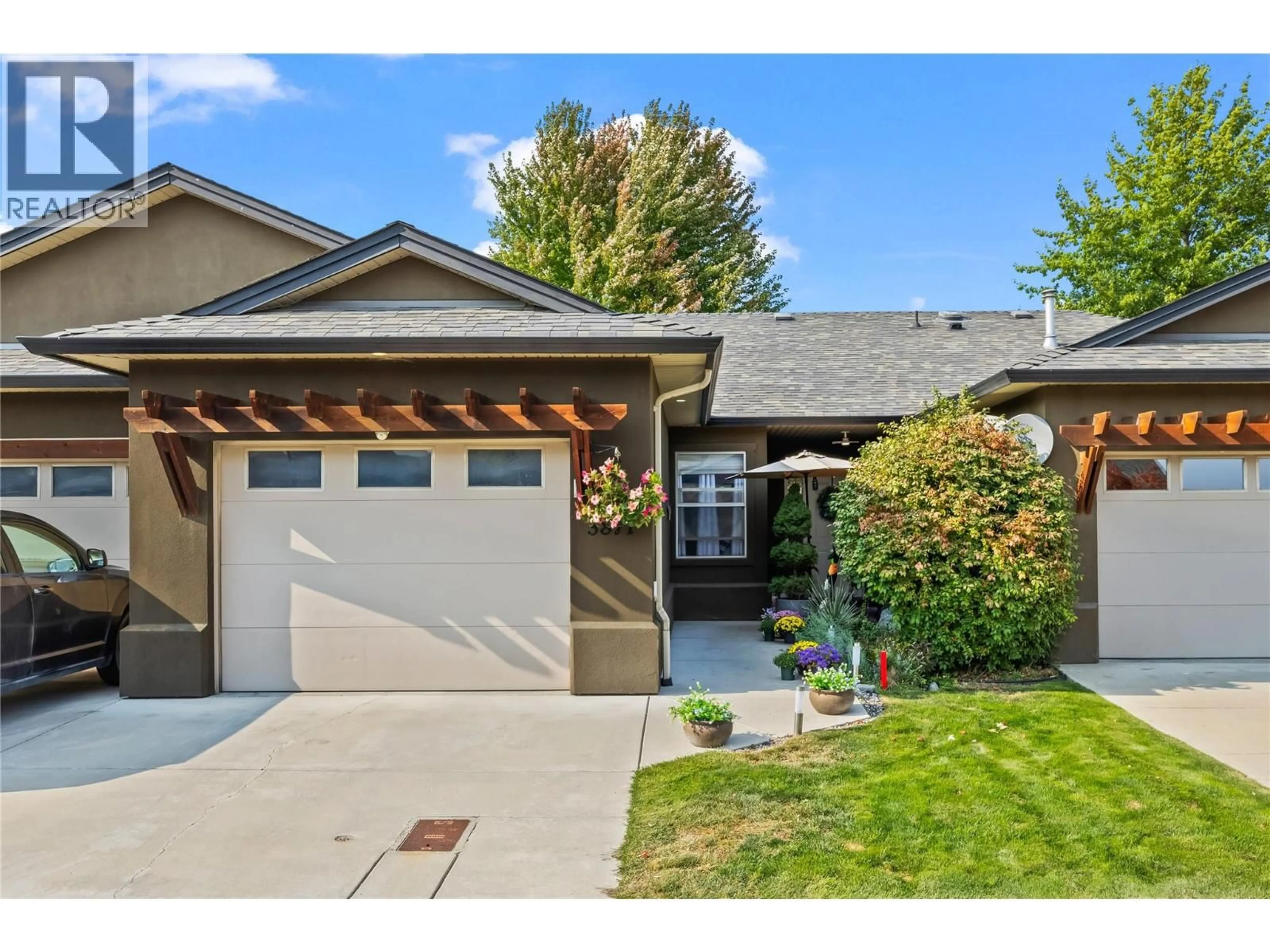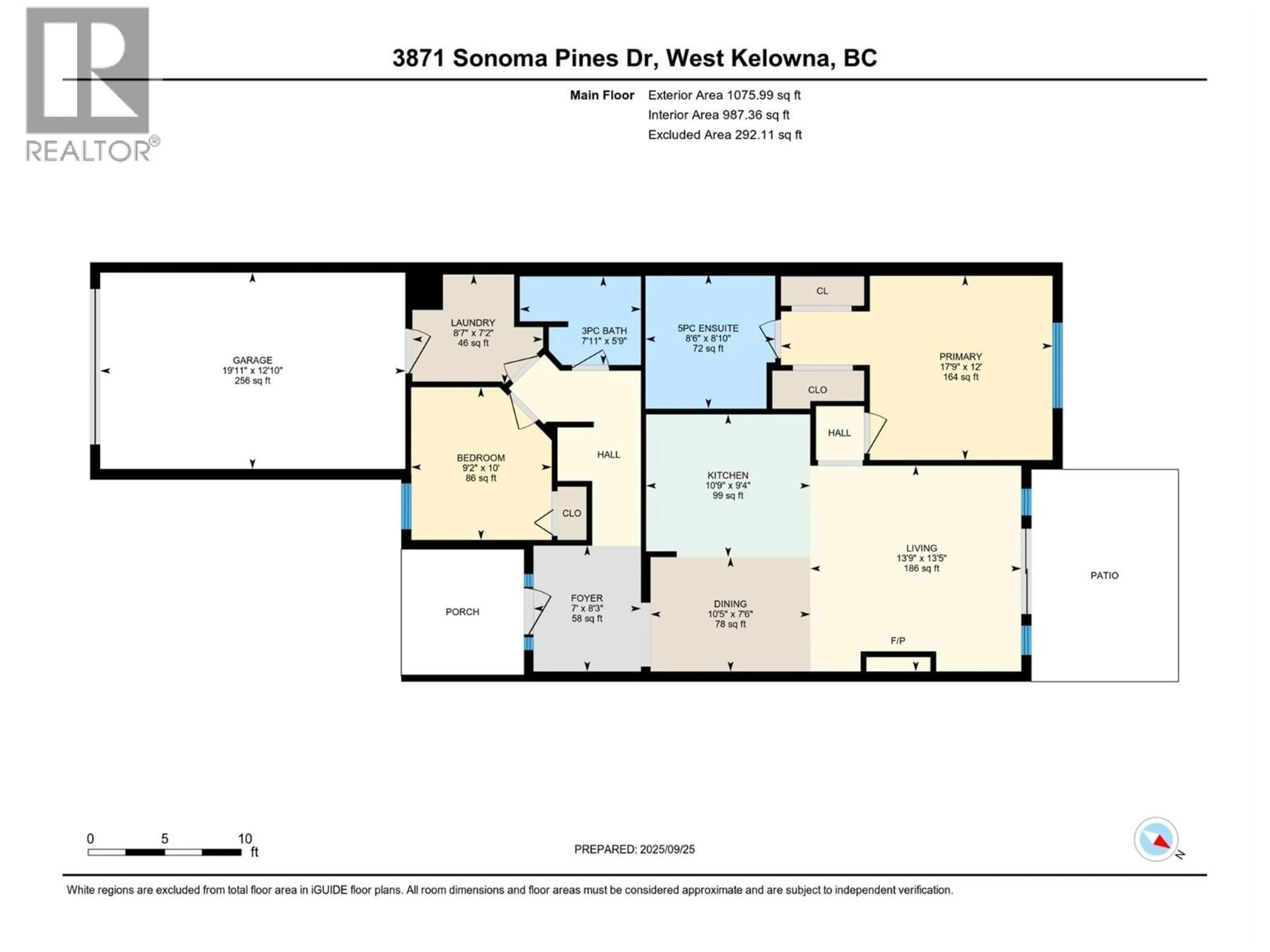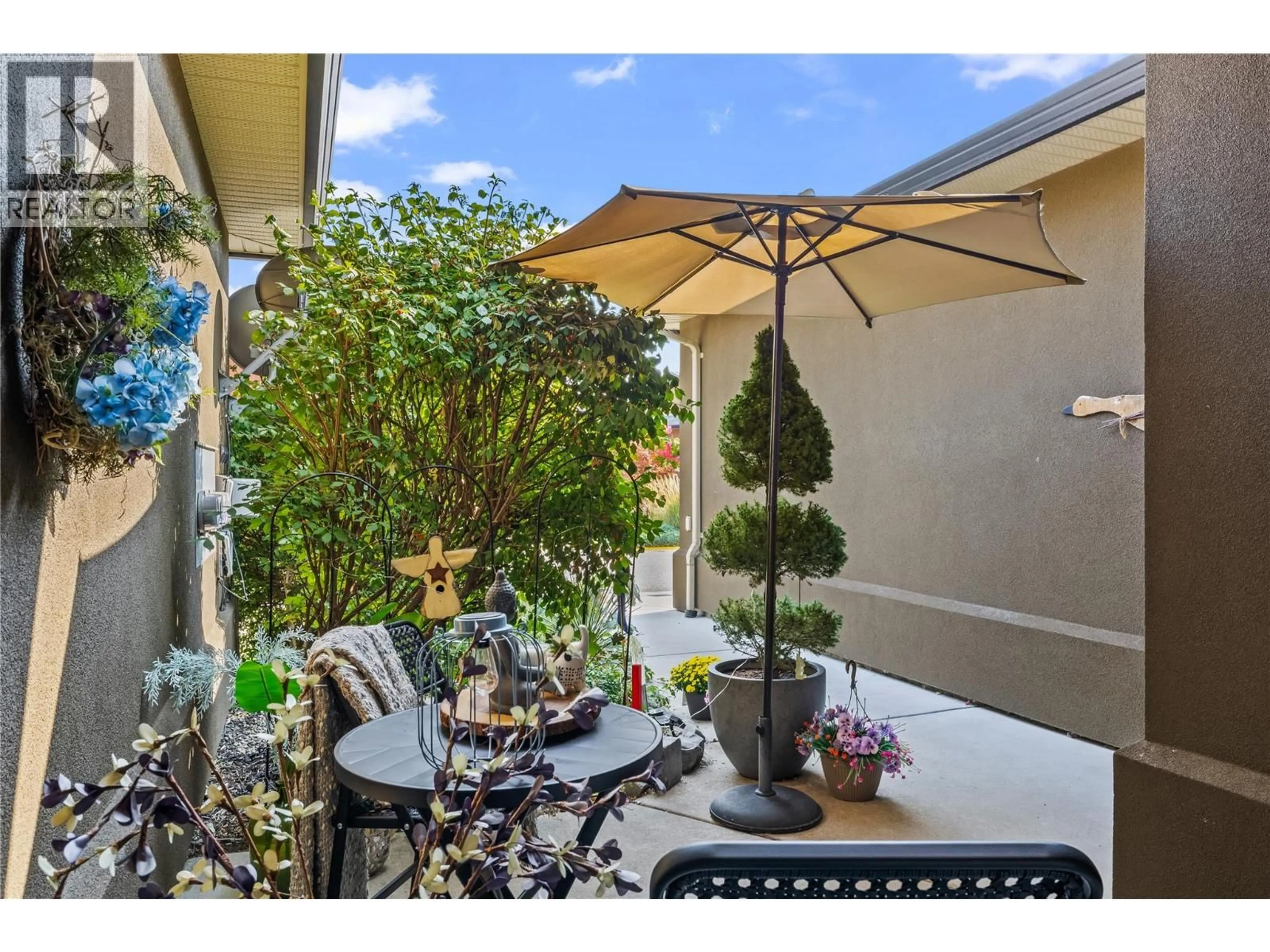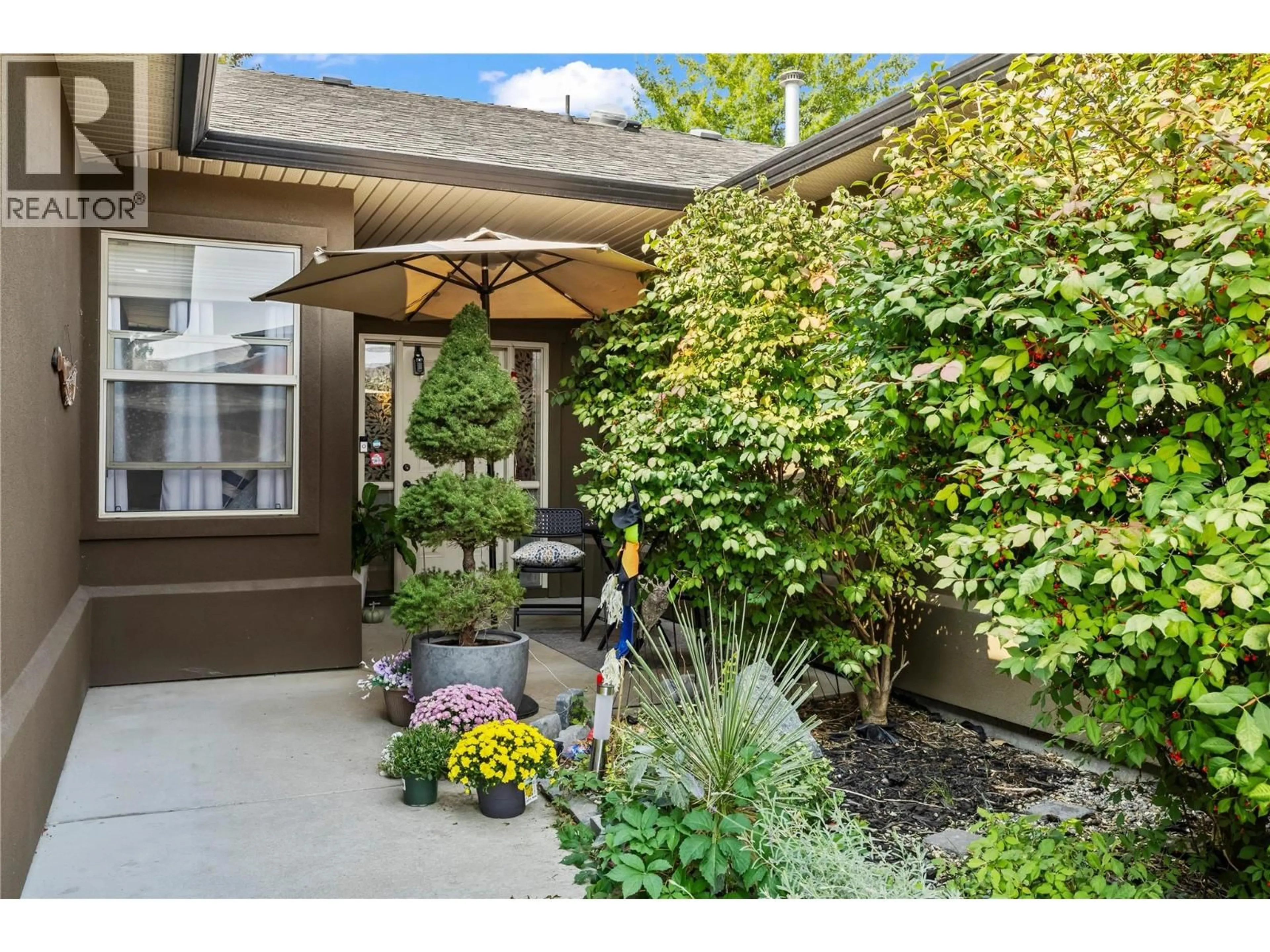3871 SONOMA PINES DRIVE, West Kelowna, British Columbia V4T2Z5
Contact us about this property
Highlights
Estimated valueThis is the price Wahi expects this property to sell for.
The calculation is powered by our Instant Home Value Estimate, which uses current market and property price trends to estimate your home’s value with a 90% accuracy rate.Not available
Price/Sqft$585/sqft
Monthly cost
Open Calculator
Description
Discover effortless living in this beautifully maintained two-bedroom, two-bath rancher nestled in the highly sought-after Sonoma Pines community. Just a short stroll to the lake and steps from top dining and shopping options, this home perfectly combines convenience with comfort. The bright, open layout creates a welcoming atmosphere, featuring two spacious bedrooms on opposite sides -ideal for privacy and relaxation. The private backyard patio provides an inviting space for outdoor entertaining or serene mornings with a coffee. Designed for low-maintenance living, this move-in-ready home is perfect for downsizers and retirees seeking a peaceful, easy-living lifestyle in a friendly neighbourhood that’s close to all amenities yet tucked away for privacy. The Sonoma Pines complex offers a full suite of amenities, including a clubhouse, billiards room, craft and hobby room, exercise room, library, and a spacious social room with a rentable full kitchen. Additional perks include secure RV parking and easy access to nearby Two Eagles Golf Course and local wineries. With no speculation or PTT tax, it’s an excellent opportunity to enjoy a comfortable, hassle-free home in one of the most desirable areas. Whether you're ready to settle in or looking for your perfect forever home, this well-appointed townhouse could be just what you’ve been waiting for. (id:39198)
Property Details
Interior
Features
Main level Floor
Laundry room
7'2'' x 8'7''3pc Bathroom
5'9'' x 7'11''Bedroom
10' x 9'2''5pc Ensuite bath
8'10'' x 8'6''Exterior
Parking
Garage spaces -
Garage type -
Total parking spaces 2
Property History
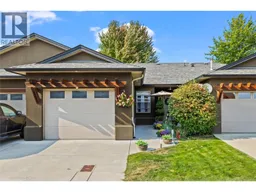 39
39
