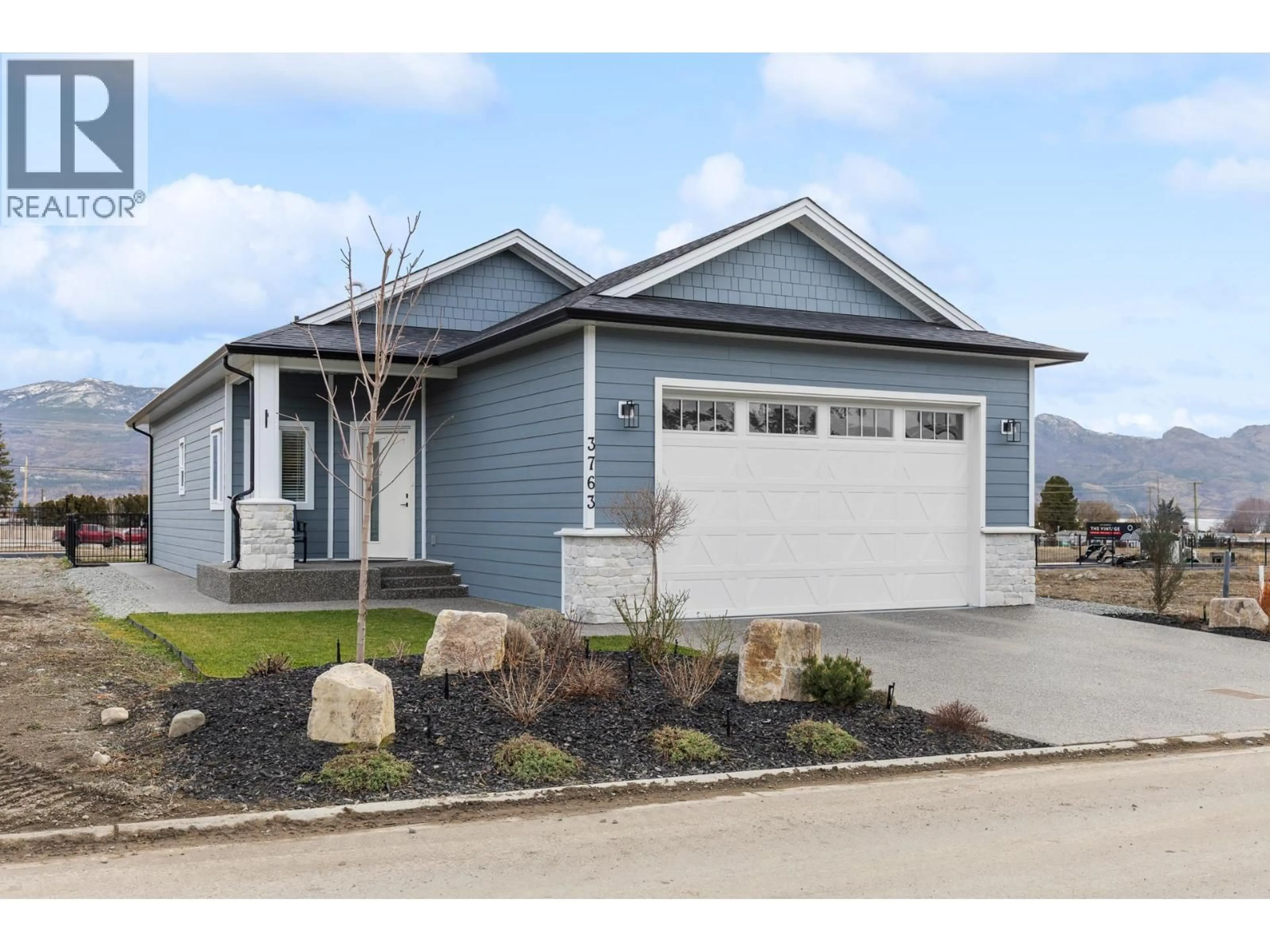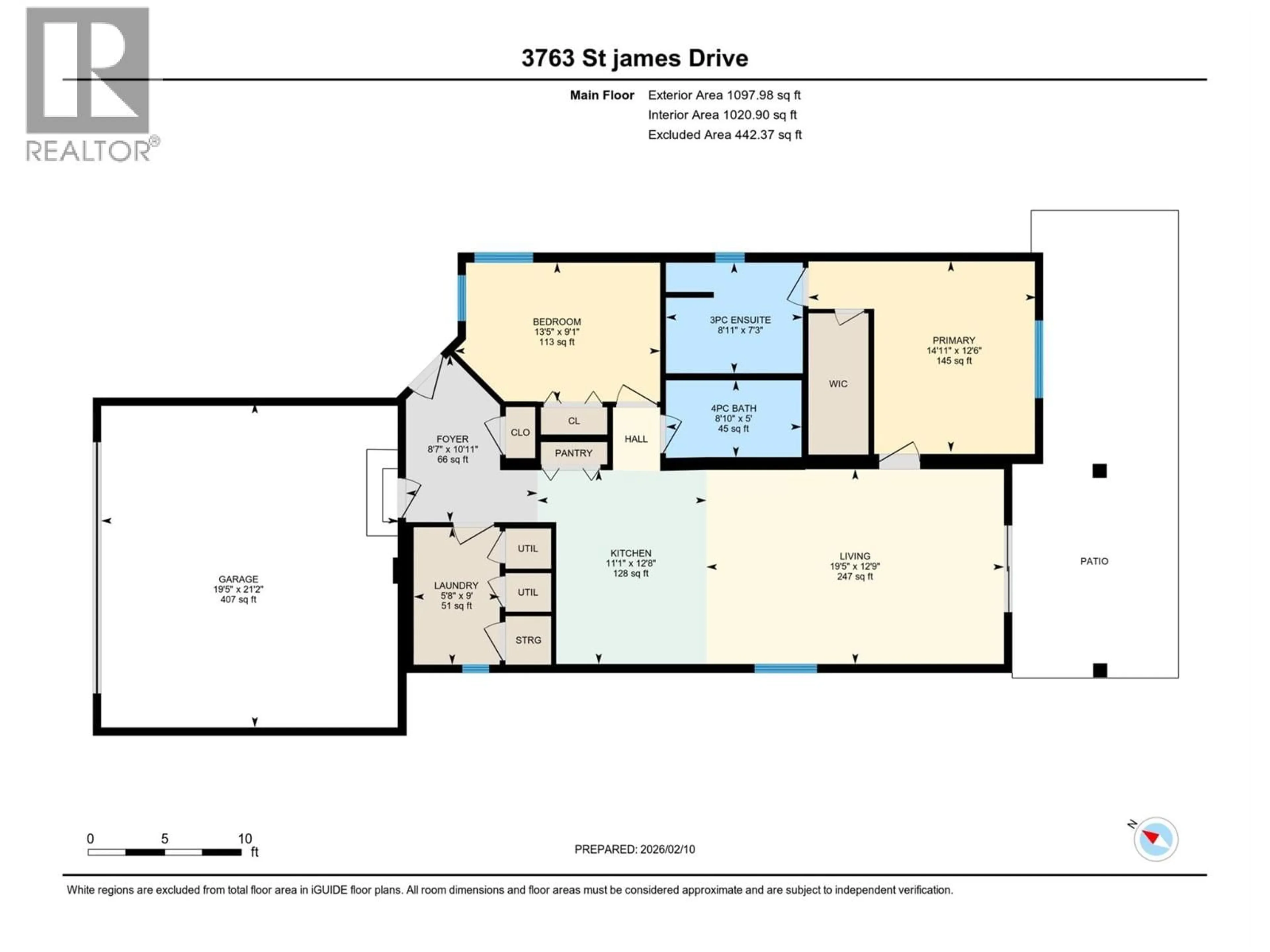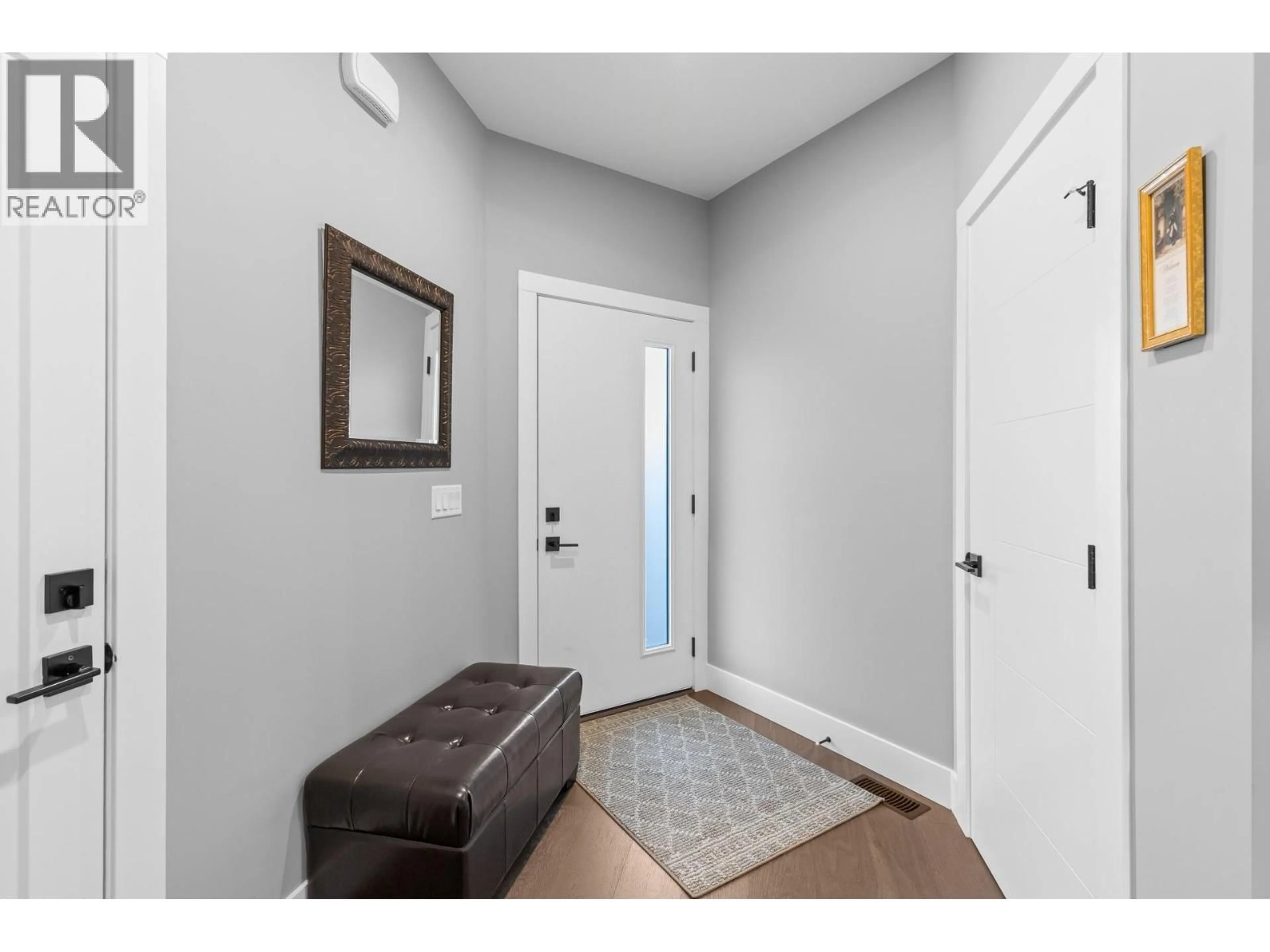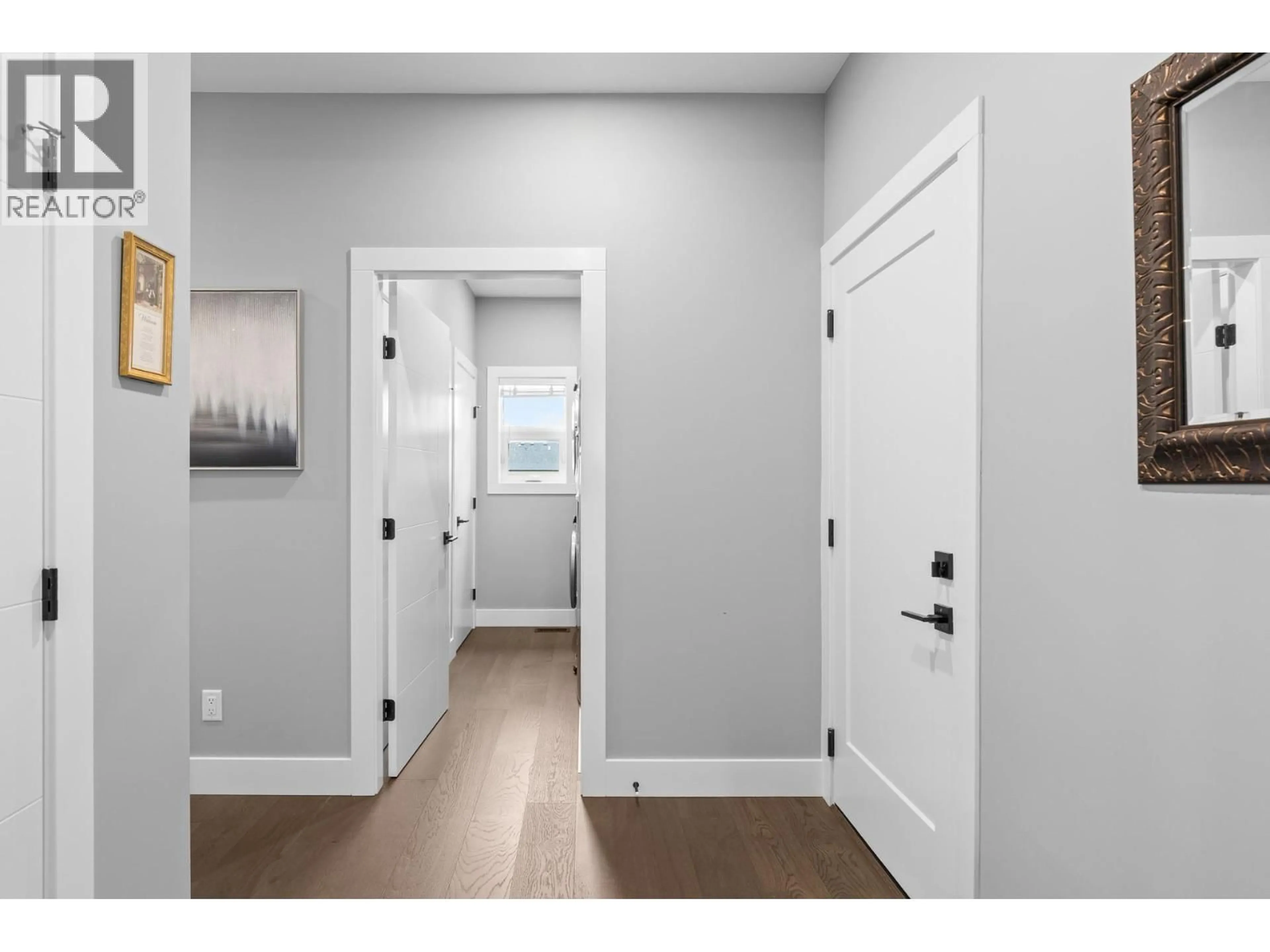3763 ST. JAMES DRIVE, West Kelowna, British Columbia V4T0G3
Contact us about this property
Highlights
Estimated valueThis is the price Wahi expects this property to sell for.
The calculation is powered by our Instant Home Value Estimate, which uses current market and property price trends to estimate your home’s value with a 90% accuracy rate.Not available
Price/Sqft$505/sqft
Monthly cost
Open Calculator
Description
Welcome to 3763 St James Drive! This beautiful home at The Vintage is clean, immaculate, and shows like new. Offering 1,097 sq ft of finished living space, this 2 bed, 2 bath residence blends modern comfort with exceptional convenience in the heart of Westbank. The kitchen and bathrooms feature quartz countertops, upgraded LG appliances, and engineered hardwood floors throughout. Thoughtful upgrades include hot water on demand, comfort height bathrooms, and radiant in floor heating in both bathrooms. The spacious primary suite offers a walk in closet with built in cabinetry, while 9' ceilings create an airy, open feel. Outside, the fenced yard provides privacy and low maintenance enjoyment. The double garage stands out with an epoxy floor and built in EV charger, plus low cost energy bills supported by efficient systems. Lease fee $537.08/month. The Vintage community is officially designated as 45+ age restricted. Located along the Westside Wine Trail, you’re minutes from wineries, golf, beaches, restaurants, and all amenities. This is a modular built home, a permanent structure built to high standards. More info: mhabc.com/10-basic-facts-you-should-know-about-modular-homes/ (id:39198)
Property Details
Interior
Features
Main level Floor
Other
19'5'' x 21'2''Laundry room
5'8'' x 9'0''4pc Bathroom
8'10'' x 5'0''Bedroom
13'5'' x 9'1''Exterior
Parking
Garage spaces -
Garage type -
Total parking spaces 4
Property History
 47
47




