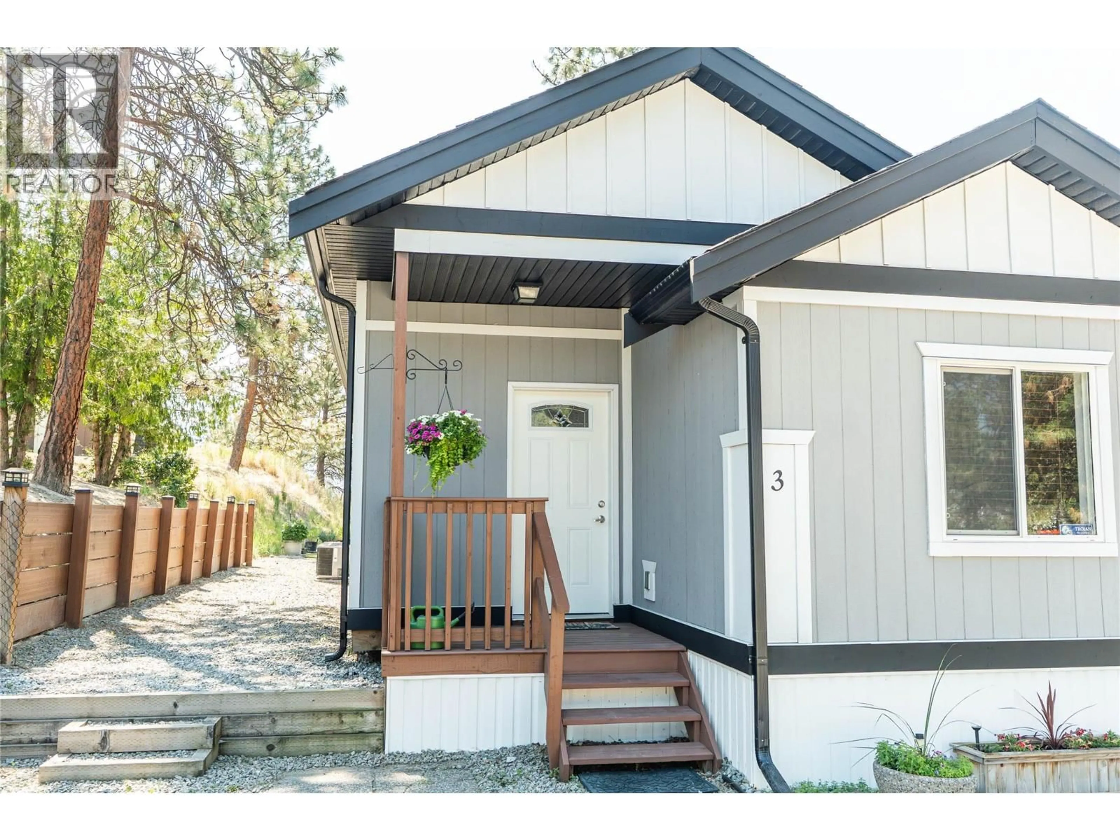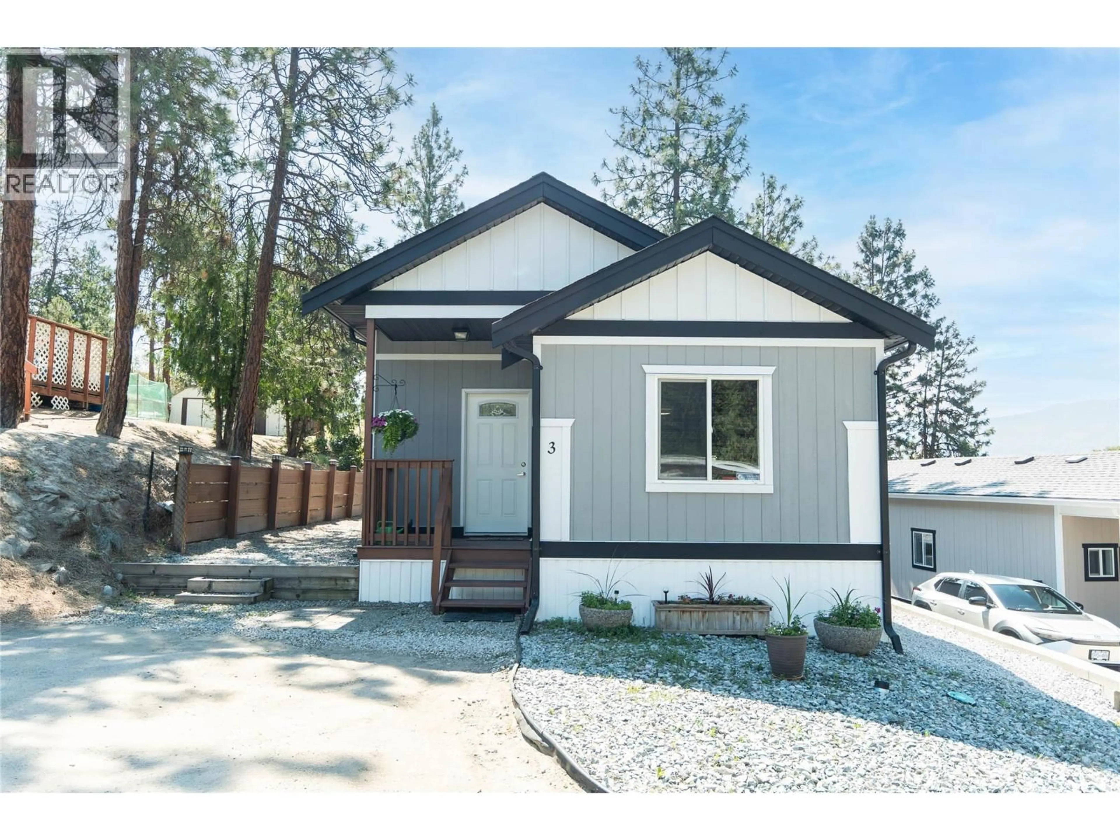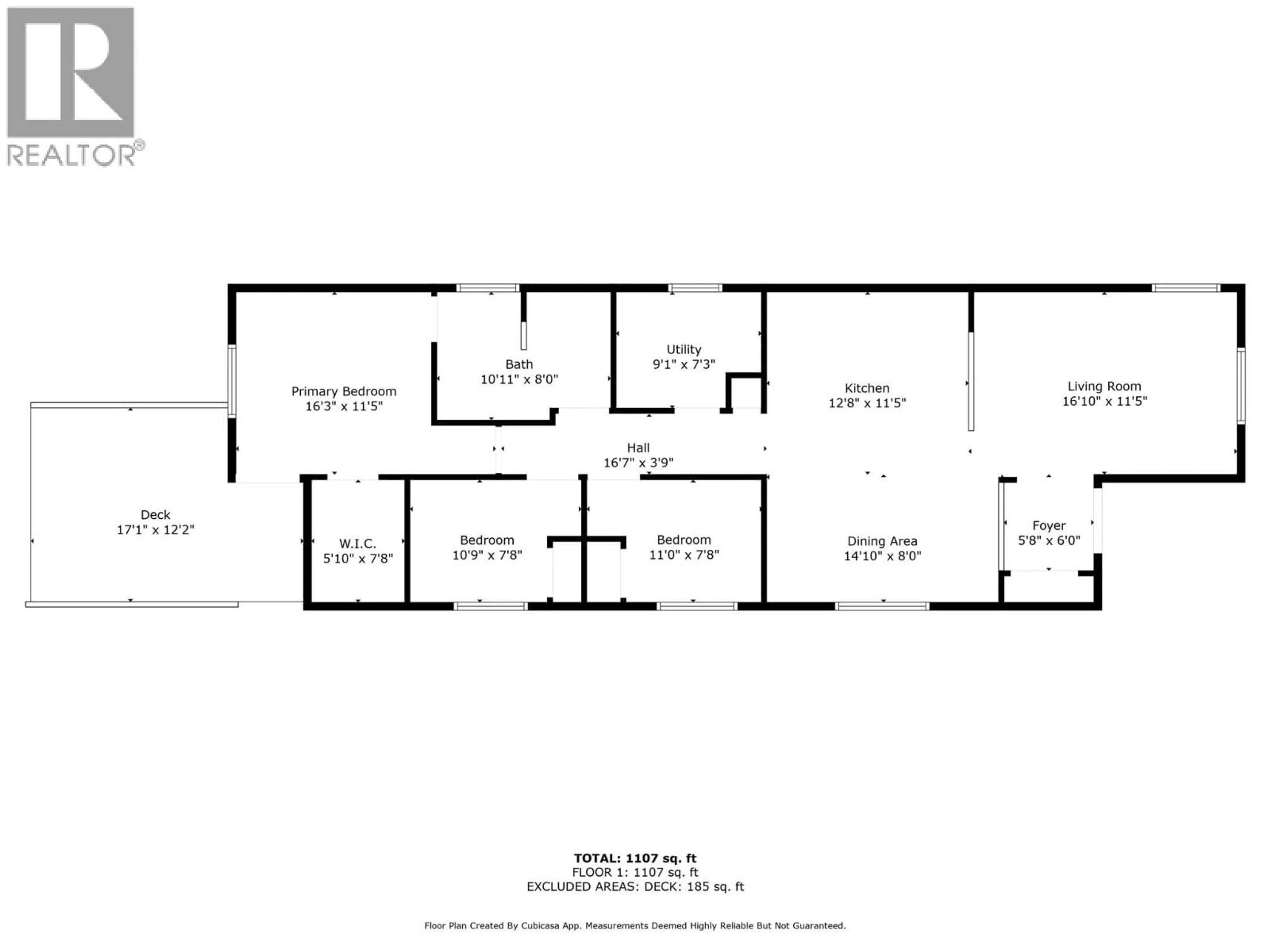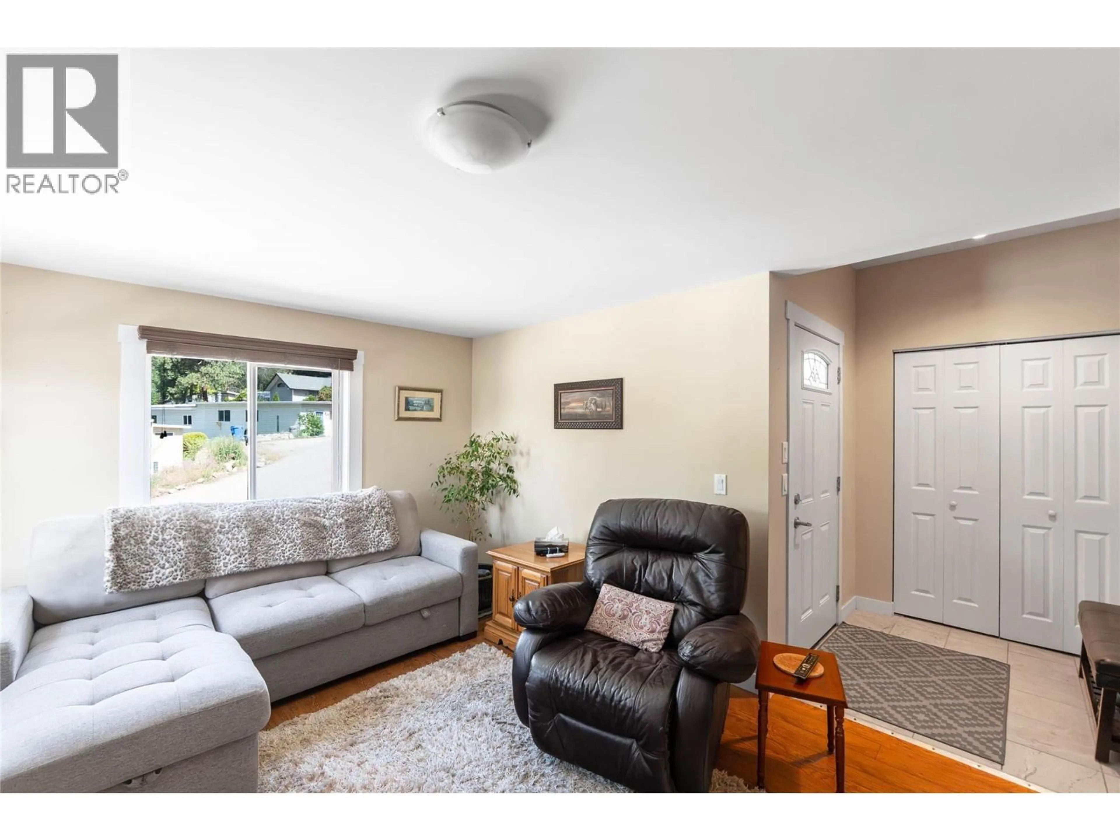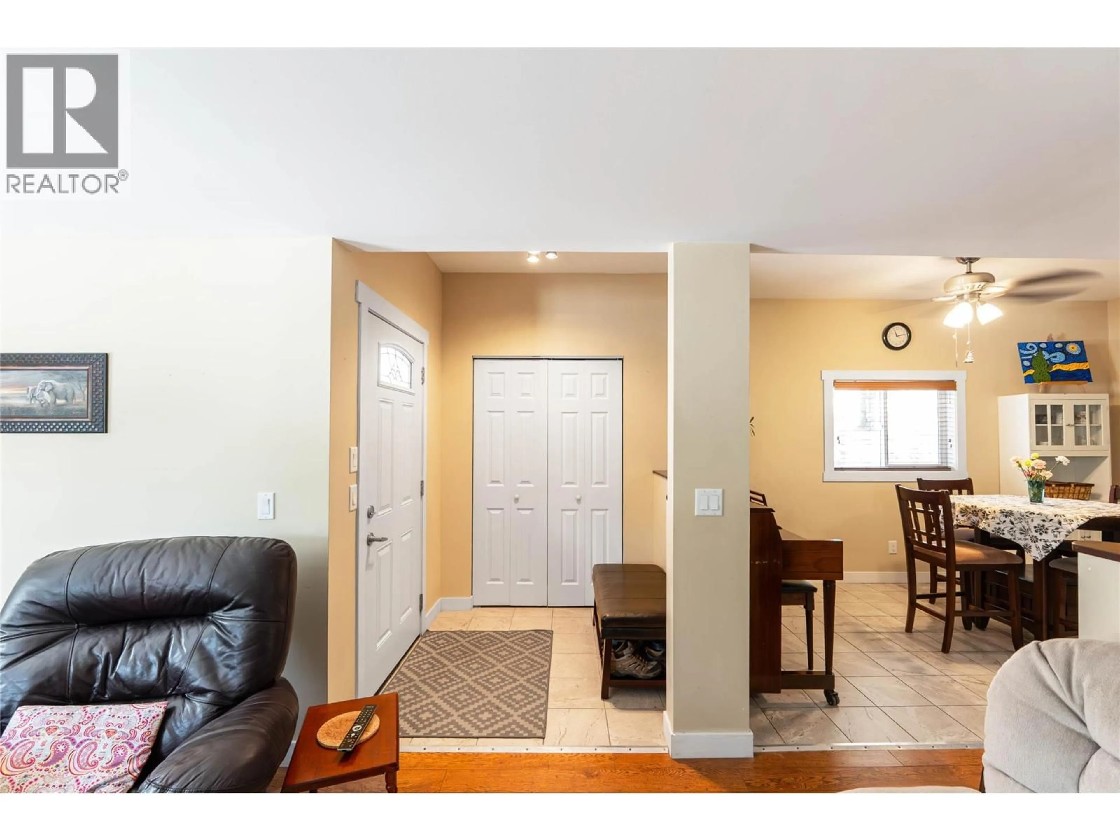3 - 1860 BOUCHERIE ROAD, West Kelowna, British Columbia V4T1Z9
Contact us about this property
Highlights
Estimated valueThis is the price Wahi expects this property to sell for.
The calculation is powered by our Instant Home Value Estimate, which uses current market and property price trends to estimate your home’s value with a 90% accuracy rate.Not available
Price/Sqft$270/sqft
Monthly cost
Open Calculator
Description
Lakeview, Rural Living minutes from town. Welcome to Unit #3 at 1860 Boucherie Road where modern comfort meets breathtaking scenery. This beautifully renovated 3-bedroom, 1-bathroom home offers 1,107 sq. ft. of open-concept living space, a gourmet kitchen with beautiful cabinetry, sleek stainless steel appliances, & plenty of counter space for meal prep or entertaining. The adjoining dining area is spacious & inviting ideal for hosting family or friends. Wake up each day to a million-dollar view from the large primary bedroom, which features a generous walk-in closet. The two additional bedrooms offer flexibility for family, guests, or a home office. The walk-through bathroom includes a massive soaker tub, creating the perfect space to unwind. Stylish upgrades continue with a gorgeous washer & dryer, while outside, the home boasts grey Hardie board siding, decorative window trim, & a massive 185 sq. ft. deck perfect for soaking up the view. The sprawling layout includes a bright living room, a functional kitchen (12'8"" x 11'5""), & a sunny dining area (14'10"" x 8'0""). Handy 10 x 8 Storage shed for yard tools & more Situated in a peaceful community that feels like the country—is just 5 minutes from amenities, schools, and services—this home offers the perfect balance of tranquility & convenience. Whether you’re downsizing, investing, or buying your first lakeview property, this is your opportunity to own a slice of paradise in West Kelowna. Motivated Seller Quick Possession! (id:39198)
Property Details
Interior
Features
Main level Floor
Foyer
5'1'' x 5'7''Primary Bedroom
11'3'' x 12'2''4pc Bathroom
7'11'' x 10'10''Bedroom
7'6'' x 8'7''Exterior
Parking
Garage spaces -
Garage type -
Total parking spaces 2
Condo Details
Inclusions
Property History
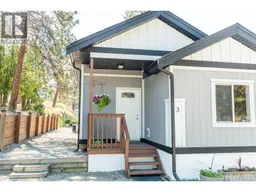 30
30
